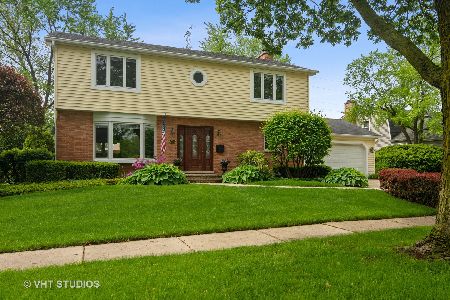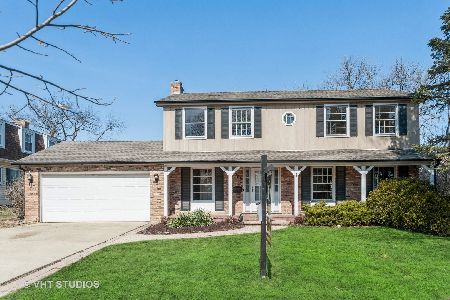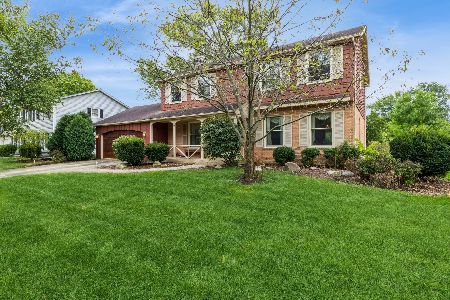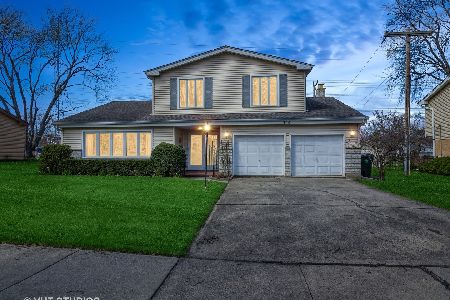721 Carpenter Drive, Palatine, Illinois 60074
$391,500
|
Sold
|
|
| Status: | Closed |
| Sqft: | 0 |
| Cost/Sqft: | — |
| Beds: | 4 |
| Baths: | 3 |
| Year Built: | 1969 |
| Property Taxes: | $8,300 |
| Days On Market: | 2492 |
| Lot Size: | 0,24 |
Description
Awesome curb appeal and inviting front porch welcome you to one of Palatine's finest homes! Stylish foyer leads into a light-filled living room and separate dining room which offer large windows and crown molding. Recently updated kitchen features cherry cabinets, stainless appliances, recessed lighting, large Velux skylight and cozy eating area. Comfortable family room with gas-log fireplace and oak hardwood floors opens to a well-designed brick paver patio. The lush and expansive backyard is a quiet outdoor retreat providing landscaped privacy on both sides. Second level offers four very spacious bedrooms including a master suite with walk-in closet and private bath. Finished lower level boasts 9-foot ceilings, wet bar, tons of recessed lighting, ample storage and separate workshop/exercise room. Palatine amenities shopping, restaurants, Metra station and access to Route 53 are all conveniently located minutes away! This well-maintained home is ready for new owners!
Property Specifics
| Single Family | |
| — | |
| Colonial | |
| 1969 | |
| Full | |
| — | |
| No | |
| 0.24 |
| Cook | |
| Banbury Lane | |
| 0 / Not Applicable | |
| None | |
| Lake Michigan | |
| Public Sewer | |
| 10323113 | |
| 02114130090000 |
Nearby Schools
| NAME: | DISTRICT: | DISTANCE: | |
|---|---|---|---|
|
Grade School
Virginia Lake Elementary School |
15 | — | |
|
Middle School
Walter R Sundling Junior High Sc |
15 | Not in DB | |
|
High School
Palatine High School |
211 | Not in DB | |
Property History
| DATE: | EVENT: | PRICE: | SOURCE: |
|---|---|---|---|
| 24 May, 2019 | Sold | $391,500 | MRED MLS |
| 7 Apr, 2019 | Under contract | $399,900 | MRED MLS |
| 28 Mar, 2019 | Listed for sale | $399,900 | MRED MLS |
Room Specifics
Total Bedrooms: 4
Bedrooms Above Ground: 4
Bedrooms Below Ground: 0
Dimensions: —
Floor Type: Hardwood
Dimensions: —
Floor Type: Hardwood
Dimensions: —
Floor Type: Hardwood
Full Bathrooms: 3
Bathroom Amenities: Separate Shower,Double Sink
Bathroom in Basement: 0
Rooms: Game Room,Recreation Room,Workshop
Basement Description: Finished
Other Specifics
| 2 | |
| Concrete Perimeter | |
| Concrete | |
| Patio, Brick Paver Patio | |
| — | |
| 130X84X130X83 | |
| — | |
| Full | |
| Skylight(s), Hot Tub | |
| Range, Microwave, Dishwasher, Refrigerator, Washer, Dryer | |
| Not in DB | |
| — | |
| — | |
| — | |
| Gas Starter |
Tax History
| Year | Property Taxes |
|---|---|
| 2019 | $8,300 |
Contact Agent
Nearby Similar Homes
Nearby Sold Comparables
Contact Agent
Listing Provided By
Coldwell Banker Residential Brokerage












