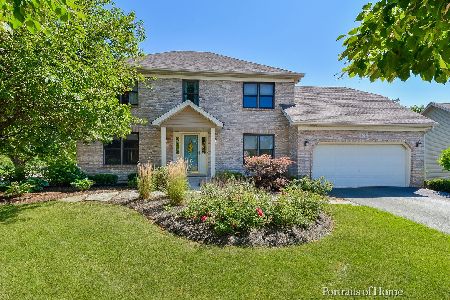721 Clarendon Lane, Aurora, Illinois 60504
$406,500
|
Sold
|
|
| Status: | Closed |
| Sqft: | 2,937 |
| Cost/Sqft: | $140 |
| Beds: | 4 |
| Baths: | 3 |
| Year Built: | 1993 |
| Property Taxes: | $10,570 |
| Days On Market: | 2988 |
| Lot Size: | 0,25 |
Description
This home is an absolute SHOWSTOPPER! Everything a buyer wants! Massive kitchen w/granite, stainless & enormous island! Family room w/soaring vaulted ceiling, skylights, beautiful built in's & dramatic balcony overlook! 9' ceilings on first floor, all newly refinished hardwood flooring on 1st and most of 2nd floor, fabulous details:crown molding, wainscoting, stunning light fixtures. Total remodel of powder room including marble topped vanity. Iron spindles and Hw on staircase. Master suite is pure luxury with tray ceiling, remodeled bath with ALL Carrara Marble & free standing tub! Stunning! Excellent bedroom & closet sizes, remodeled hall bath! Finished basement! 1st floor mudroom! No detail has been left undone! '17-new ROOF, skylights, extra large gutters/downspouts,leaf guards in back. Newely refin HW.'14 New siding & window wrap. '11 New Furnace & A/C. All windows have been replaced. White trim. Huge yard with custom paver patio. Walk to elementary,lake,clubhouse! Perfect 10!
Property Specifics
| Single Family | |
| — | |
| Traditional | |
| 1993 | |
| Full | |
| — | |
| No | |
| 0.25 |
| Du Page | |
| Oakhurst | |
| 280 / Annual | |
| Other | |
| Public | |
| Septic-Private | |
| 09802161 | |
| 0730308006 |
Nearby Schools
| NAME: | DISTRICT: | DISTANCE: | |
|---|---|---|---|
|
Grade School
Steck Elementary School |
204 | — | |
|
Middle School
Fischer Middle School |
204 | Not in DB | |
|
High School
Waubonsie Valley High School |
204 | Not in DB | |
Property History
| DATE: | EVENT: | PRICE: | SOURCE: |
|---|---|---|---|
| 30 Mar, 2018 | Sold | $406,500 | MRED MLS |
| 24 Jan, 2018 | Under contract | $410,000 | MRED MLS |
| — | Last price change | $430,000 | MRED MLS |
| 16 Nov, 2017 | Listed for sale | $435,000 | MRED MLS |
Room Specifics
Total Bedrooms: 4
Bedrooms Above Ground: 4
Bedrooms Below Ground: 0
Dimensions: —
Floor Type: Hardwood
Dimensions: —
Floor Type: Carpet
Dimensions: —
Floor Type: Carpet
Full Bathrooms: 3
Bathroom Amenities: Separate Shower,Double Sink,Soaking Tub
Bathroom in Basement: 0
Rooms: Eating Area,Recreation Room,Play Room
Basement Description: Finished
Other Specifics
| 2.5 | |
| Concrete Perimeter | |
| Asphalt | |
| Patio | |
| — | |
| 75X151X76X140 | |
| — | |
| Full | |
| Vaulted/Cathedral Ceilings, Skylight(s), Hardwood Floors, First Floor Laundry | |
| Range, Microwave, Dishwasher, Refrigerator, Washer, Dryer, Disposal, Stainless Steel Appliance(s) | |
| Not in DB | |
| Clubhouse, Park, Pool, Tennis Court(s), Lake, Sidewalks | |
| — | |
| — | |
| Gas Starter |
Tax History
| Year | Property Taxes |
|---|---|
| 2018 | $10,570 |
Contact Agent
Nearby Similar Homes
Nearby Sold Comparables
Contact Agent
Listing Provided By
Keller Williams Infinity









