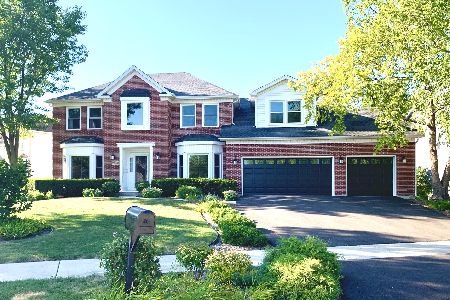731 Clarendon Lane, Aurora, Illinois 60504
$393,000
|
Sold
|
|
| Status: | Closed |
| Sqft: | 2,981 |
| Cost/Sqft: | $138 |
| Beds: | 4 |
| Baths: | 4 |
| Year Built: | 1993 |
| Property Taxes: | $10,725 |
| Days On Market: | 4405 |
| Lot Size: | 0,29 |
Description
New stainls steel oven/range/micro. Recent remodel Kit w/ Granite cntrs/wide stone backsplash, granite sink. Newer windows & roof. Hrdwood flrs. Approx. 3,000 sq ft. plus 1,457 sq ft finished lower level w/ living area; 2 rooms plus storage rm & 1/2 bth. Vaulted fam rm; skylights, brick FP. Mstr bedrm; elevated ceiling, large walk-in closet, & bath 1st flr bedrm or office. Front & back stairs. Extra large backyard.
Property Specifics
| Single Family | |
| — | |
| Georgian | |
| 1993 | |
| Full | |
| — | |
| No | |
| 0.29 |
| Du Page | |
| Oakhurst | |
| 237 / Annual | |
| None | |
| Public | |
| Public Sewer | |
| 08508799 | |
| 0730308007 |
Nearby Schools
| NAME: | DISTRICT: | DISTANCE: | |
|---|---|---|---|
|
Grade School
Steck Elementary School |
204 | — | |
|
Middle School
Fischer Middle School |
204 | Not in DB | |
|
High School
Waubonsie Valley High School |
204 | Not in DB | |
Property History
| DATE: | EVENT: | PRICE: | SOURCE: |
|---|---|---|---|
| 1 May, 2014 | Sold | $393,000 | MRED MLS |
| 17 Mar, 2014 | Under contract | $409,900 | MRED MLS |
| — | Last price change | $412,000 | MRED MLS |
| 29 Dec, 2013 | Listed for sale | $414,900 | MRED MLS |
Room Specifics
Total Bedrooms: 5
Bedrooms Above Ground: 4
Bedrooms Below Ground: 1
Dimensions: —
Floor Type: Carpet
Dimensions: —
Floor Type: Carpet
Dimensions: —
Floor Type: Carpet
Dimensions: —
Floor Type: —
Full Bathrooms: 4
Bathroom Amenities: Whirlpool,Separate Shower,Double Sink
Bathroom in Basement: 1
Rooms: Bedroom 5,Breakfast Room,Exercise Room,Office,Recreation Room
Basement Description: Finished
Other Specifics
| 2 | |
| — | |
| Asphalt | |
| Deck | |
| — | |
| 12483 | |
| — | |
| Full | |
| Vaulted/Cathedral Ceilings, Skylight(s), Hardwood Floors, First Floor Bedroom, First Floor Laundry | |
| Range, Microwave, Dishwasher, Refrigerator, Washer, Dryer, Disposal | |
| Not in DB | |
| Sidewalks, Street Paved | |
| — | |
| — | |
| — |
Tax History
| Year | Property Taxes |
|---|---|
| 2014 | $10,725 |
Contact Agent
Nearby Similar Homes
Nearby Sold Comparables
Contact Agent
Listing Provided By
RE/MAX of Naperville










