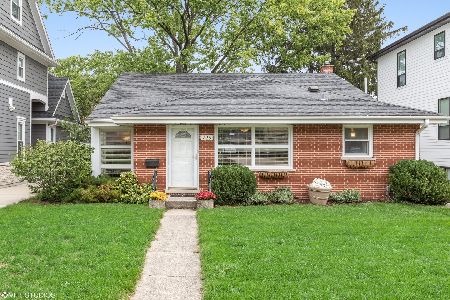721 Florence Drive, Park Ridge, Illinois 60068
$785,000
|
Sold
|
|
| Status: | Closed |
| Sqft: | 3,500 |
| Cost/Sqft: | $238 |
| Beds: | 4 |
| Baths: | 4 |
| Year Built: | 2020 |
| Property Taxes: | $8,263 |
| Days On Market: | 1819 |
| Lot Size: | 0,14 |
Description
It's new, it's perfect and it's priced to sell! This contemporary farmhouse offers a new, unique floor plan that's perfect for today's living. The first level has a great open-concept floor plan that features the living room with accent wall, dining room and stunning kitchen. The kitchen has all stainless steel appliances: GE Cafe Appliances and Bosch dishwasher. Dual convection gas/electric oven. Fridge has both hot/cold water distribution and is connected to WiFi! Right off the kitchen, there is a mud room area and a powder room. 1st floor has 13' ceiling! Up a few stairs to the 2nd floor is the family room, a bedroom and full bath. The 3rd floor master suite has double door entry, a large walk-in closet, and master bathroom with separate shower, double vanity, and soaking tub. Just outside the master bedroom there is room for a computer desk or home office that is perfect for "stay at home" living! There are two additional good sized bedrooms, another full bath, and the laundry room on this floor. All of this plus a large walk-out basement with wet-bar/kitchenette, crawl space for storage, and a 2.5 detached garage. White oak flooring throughout. There is plenty of living, studying, and office spaces in this home for everyone. It is in a great location just minutes from Dee Rd Metra, Uptown Park Ridge, restaurants, shops, train, expressways, and O'Hare.
Property Specifics
| Single Family | |
| — | |
| Farmhouse | |
| 2020 | |
| Full | |
| — | |
| No | |
| 0.14 |
| Cook | |
| — | |
| — / Not Applicable | |
| None | |
| Lake Michigan | |
| Public Sewer | |
| 10980770 | |
| 09271190070000 |
Nearby Schools
| NAME: | DISTRICT: | DISTANCE: | |
|---|---|---|---|
|
Grade School
George B Carpenter Elementary Sc |
64 | — | |
|
Middle School
Emerson Middle School |
64 | Not in DB | |
|
High School
Maine South High School |
207 | Not in DB | |
Property History
| DATE: | EVENT: | PRICE: | SOURCE: |
|---|---|---|---|
| 20 Feb, 2019 | Sold | $311,000 | MRED MLS |
| 2 Jan, 2019 | Under contract | $309,000 | MRED MLS |
| — | Last price change | $323,500 | MRED MLS |
| 15 Jul, 2018 | Listed for sale | $323,500 | MRED MLS |
| 19 Mar, 2021 | Sold | $785,000 | MRED MLS |
| 9 Feb, 2021 | Under contract | $834,700 | MRED MLS |
| 27 Jan, 2021 | Listed for sale | $834,700 | MRED MLS |
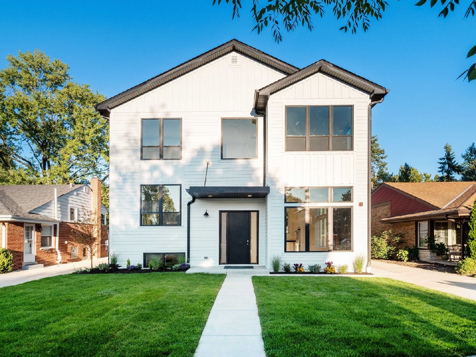
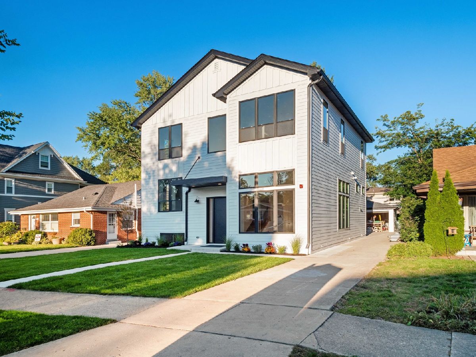
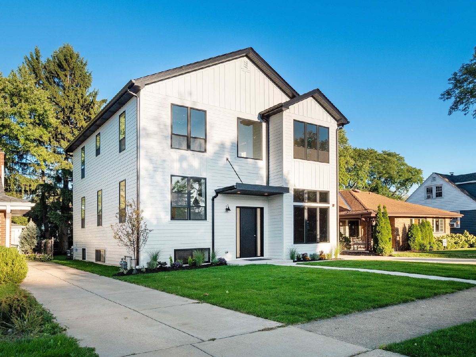
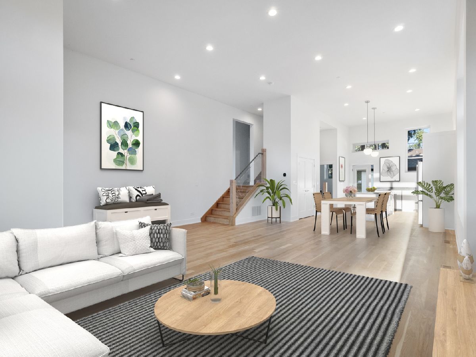
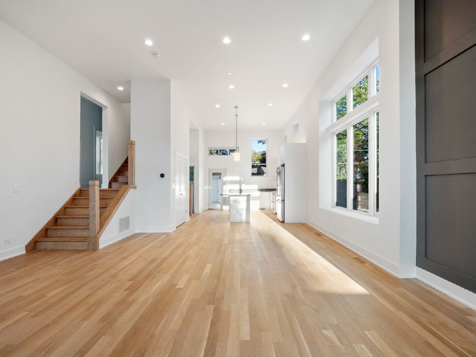
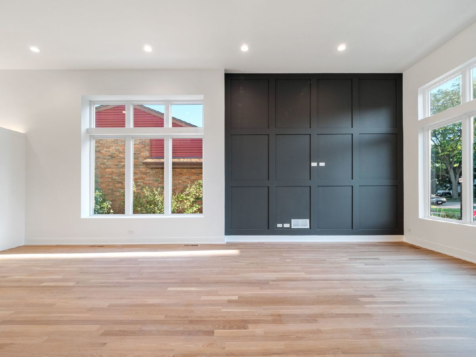
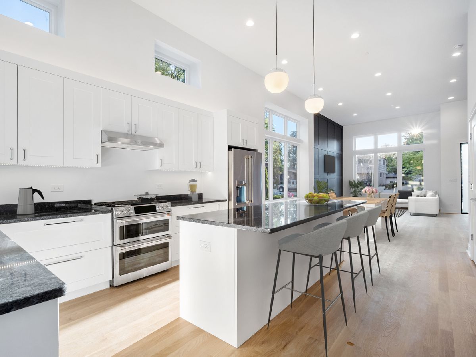
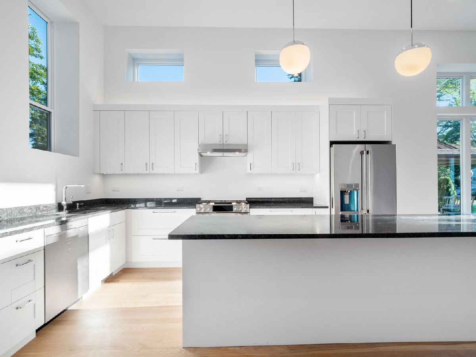

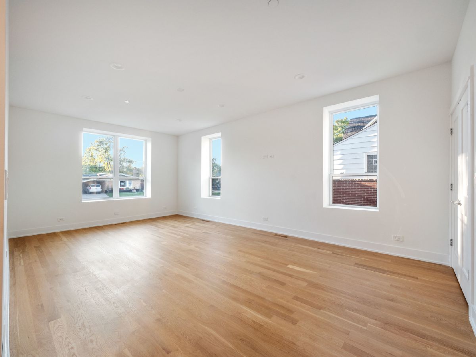
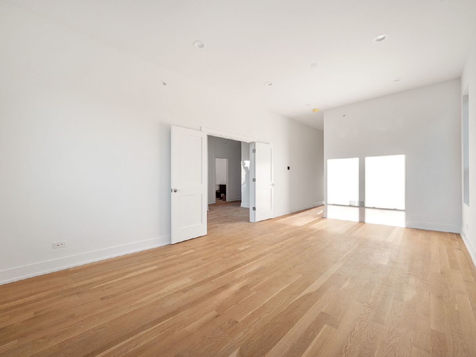
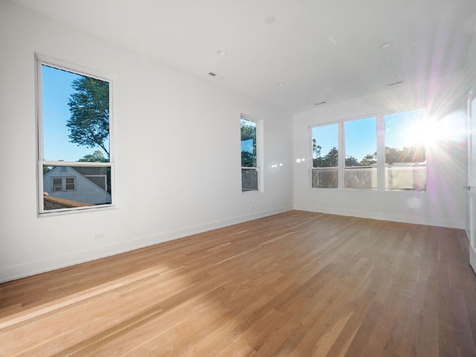
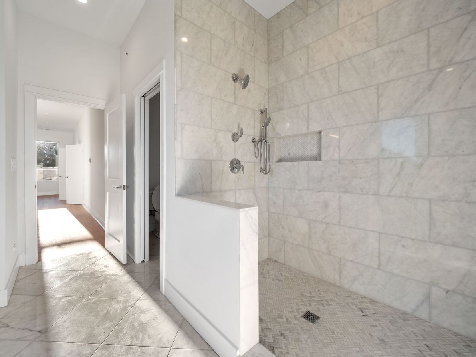

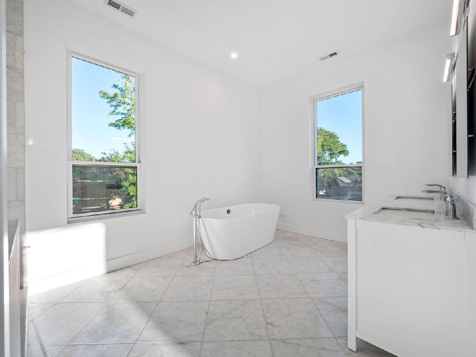
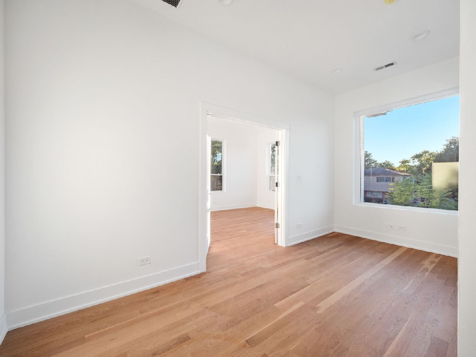
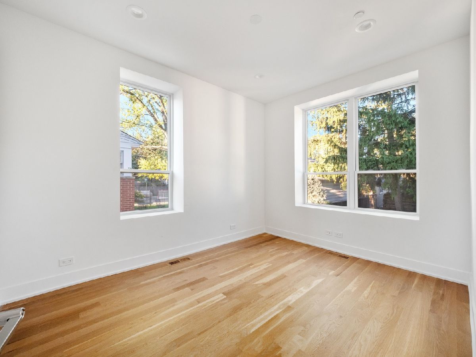
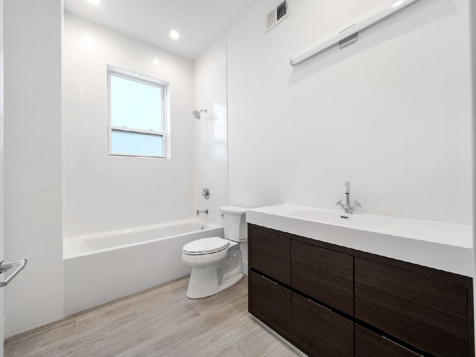
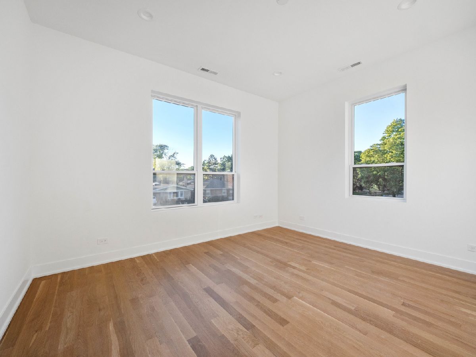

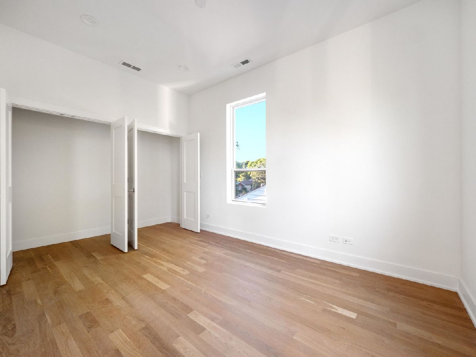
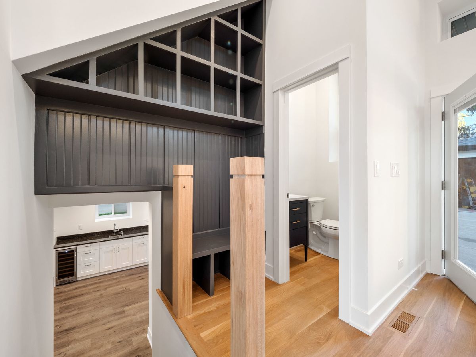
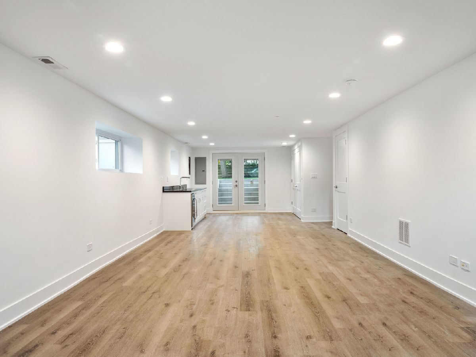
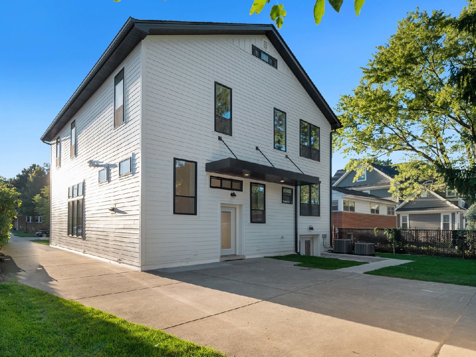
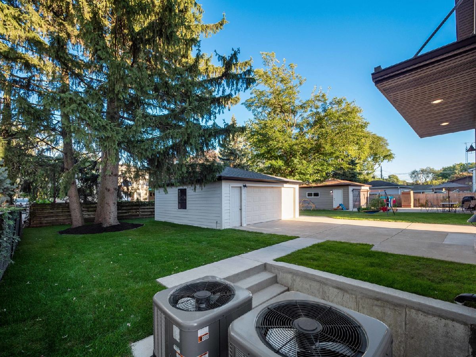
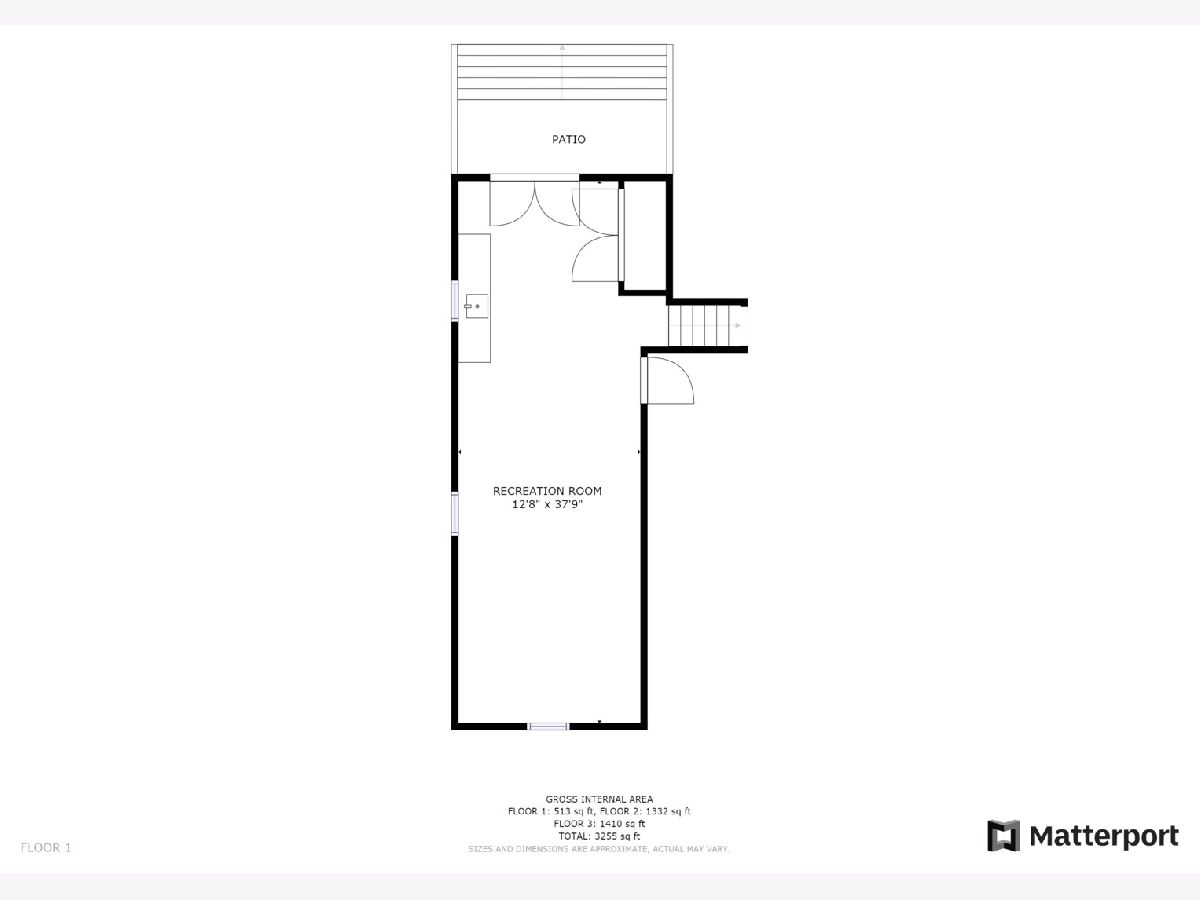

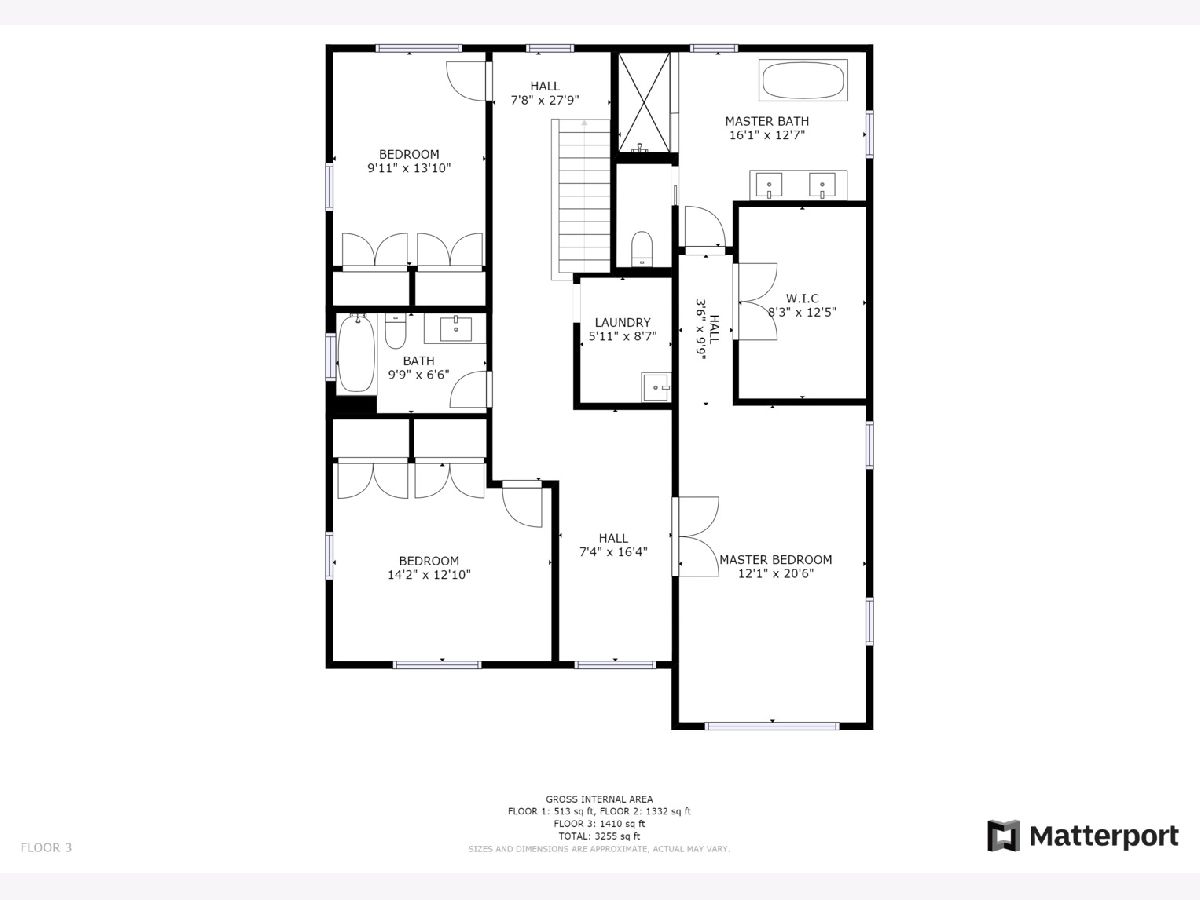
Room Specifics
Total Bedrooms: 4
Bedrooms Above Ground: 4
Bedrooms Below Ground: 0
Dimensions: —
Floor Type: Hardwood
Dimensions: —
Floor Type: Hardwood
Dimensions: —
Floor Type: Hardwood
Full Bathrooms: 4
Bathroom Amenities: Separate Shower
Bathroom in Basement: 0
Rooms: Recreation Room,Walk In Closet,Other Room
Basement Description: Finished
Other Specifics
| 2.5 | |
| — | |
| — | |
| — | |
| — | |
| 50X128 | |
| — | |
| Full | |
| Hardwood Floors, In-Law Arrangement, Second Floor Laundry, Built-in Features, Walk-In Closet(s), Open Floorplan, Dining Combo | |
| Range, Microwave, Dishwasher, Stainless Steel Appliance(s) | |
| Not in DB | |
| Park, Curbs, Sidewalks, Street Lights, Street Paved | |
| — | |
| — | |
| — |
Tax History
| Year | Property Taxes |
|---|---|
| 2019 | $8,206 |
| 2021 | $8,263 |
Contact Agent
Nearby Similar Homes
Nearby Sold Comparables
Contact Agent
Listing Provided By
RE/MAX Properties Northwest






