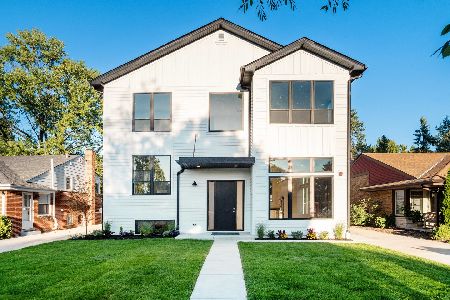725 Florence Drive, Park Ridge, Illinois 60068
$399,000
|
Sold
|
|
| Status: | Closed |
| Sqft: | 1,667 |
| Cost/Sqft: | $239 |
| Beds: | 3 |
| Baths: | 2 |
| Year Built: | 1957 |
| Property Taxes: | $7,437 |
| Days On Market: | 1544 |
| Lot Size: | 0,15 |
Description
Join the Block Parties in this Park Ridge Neighborhood. There is plenty of room to spread out in this split-level home. The main level boasts a spacious combination living room/dining room and eat-in Kitchen that was updated in 2010 with Maple Cabinets and Stainless-Steel appliances. Second level has 3 nice sized bedrooms and a recently refreshed shared full bath Oversized lower level has room for entertaining or a home office. Brand new carpeting and drywalled ceiling with canned lights were added in 2020. All interior doors and trim replace with 6 panel doors. Large and functional 4ft crawl space with moisture barrier provides lots of extra storage. Tons of additional storage in the easy to access attic on the second floor. Extra wide Two car detached garage - a rare find in this neighborhood. Award winning Schools are Carpenter Elementary, Emerson Middle and Maine South. Easy walk to Maine Park and Leisure Center, Wildwood Nature Center, Oakton Sports Complex, and Dee Road Metra station.
Property Specifics
| Single Family | |
| — | |
| Colonial | |
| 1957 | |
| Partial | |
| ADORABLE | |
| No | |
| 0.15 |
| Cook | |
| — | |
| 0 / Not Applicable | |
| None | |
| Lake Michigan | |
| Public Sewer | |
| 11258336 | |
| 09271190060000 |
Nearby Schools
| NAME: | DISTRICT: | DISTANCE: | |
|---|---|---|---|
|
Grade School
George B Carpenter Elementary Sc |
64 | — | |
|
Middle School
Emerson Middle School |
64 | Not in DB | |
|
High School
Maine South High School |
207 | Not in DB | |
Property History
| DATE: | EVENT: | PRICE: | SOURCE: |
|---|---|---|---|
| 18 May, 2016 | Sold | $370,000 | MRED MLS |
| 16 Mar, 2016 | Under contract | $389,000 | MRED MLS |
| 8 Feb, 2016 | Listed for sale | $389,000 | MRED MLS |
| 5 Jan, 2022 | Sold | $399,000 | MRED MLS |
| 1 Nov, 2021 | Under contract | $399,000 | MRED MLS |
| 29 Oct, 2021 | Listed for sale | $399,000 | MRED MLS |
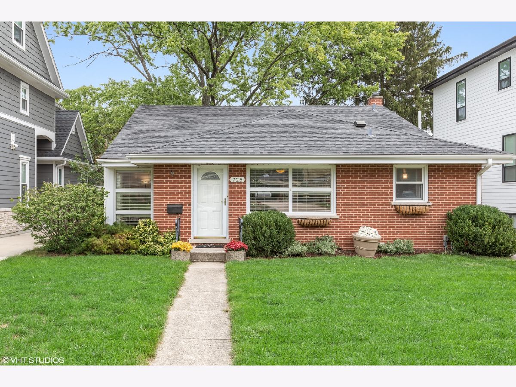
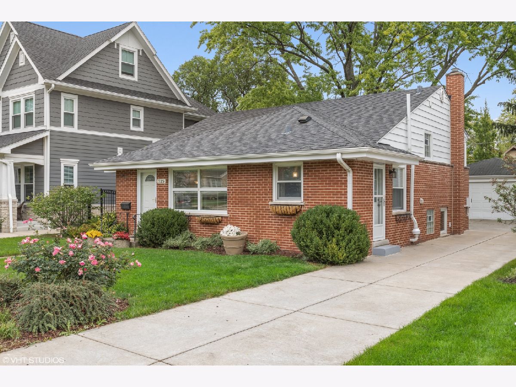
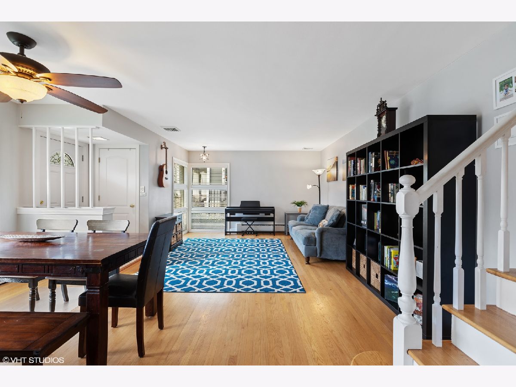
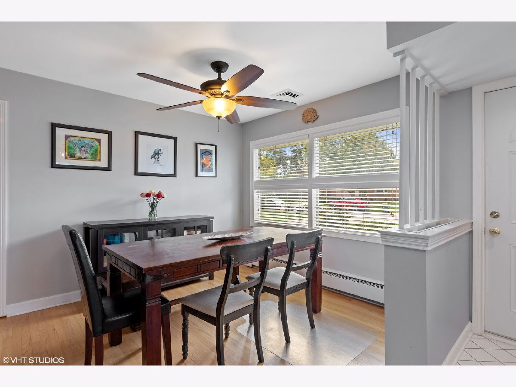
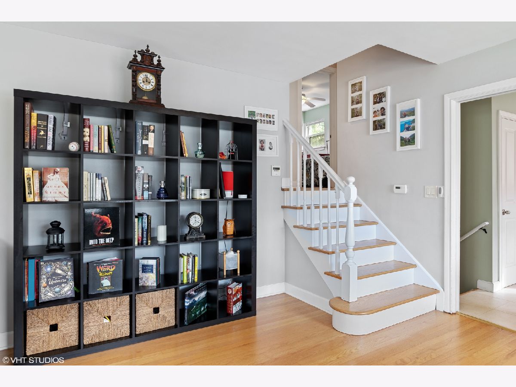
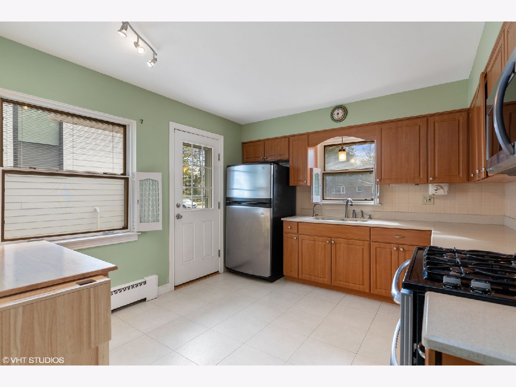
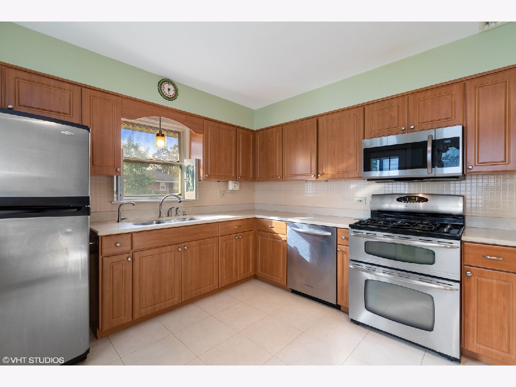
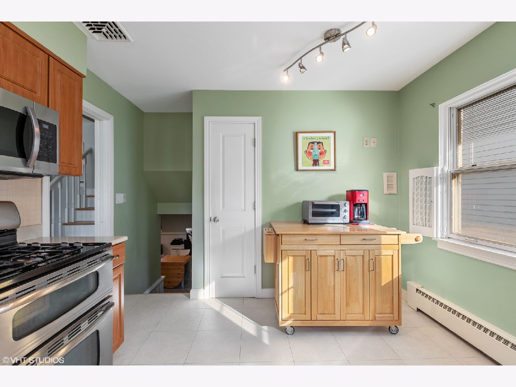
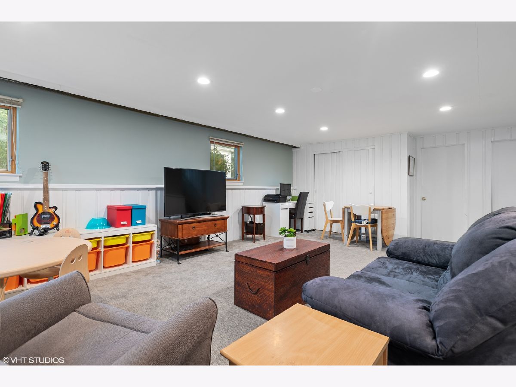
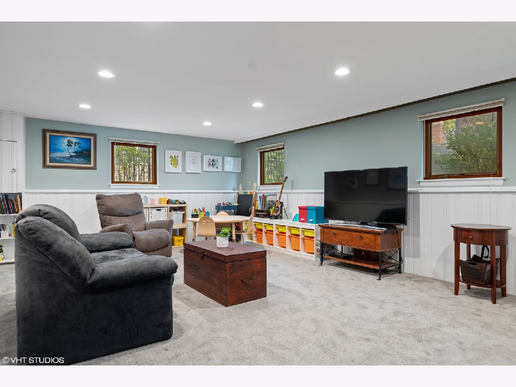
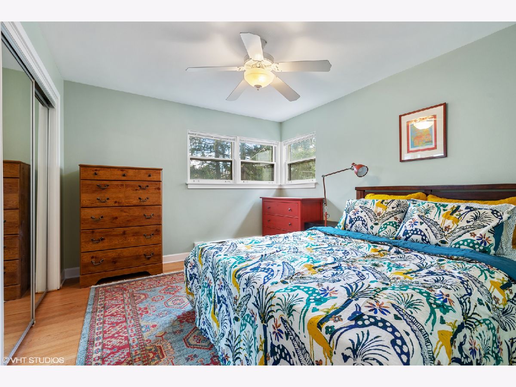
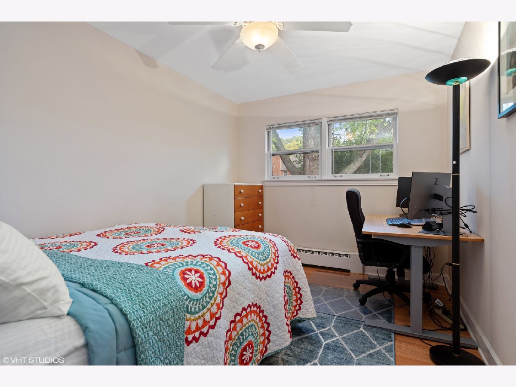
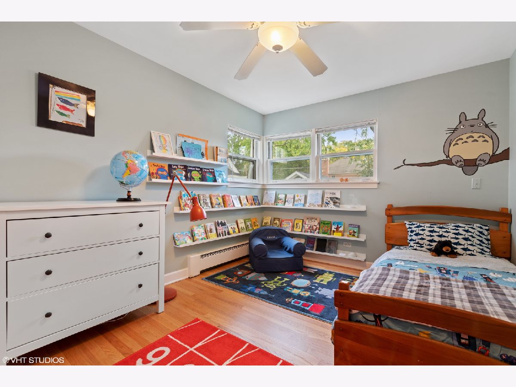
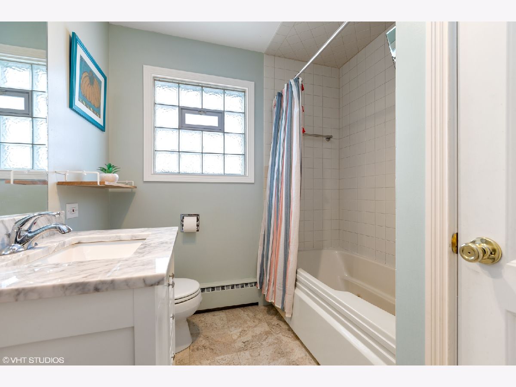
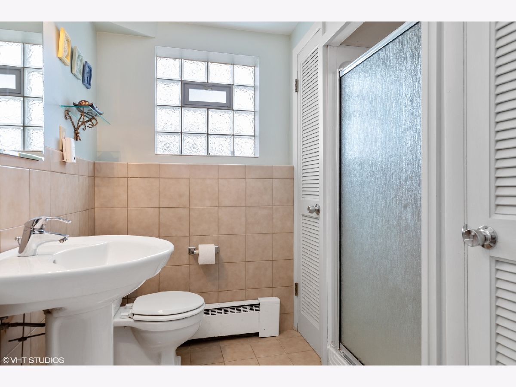
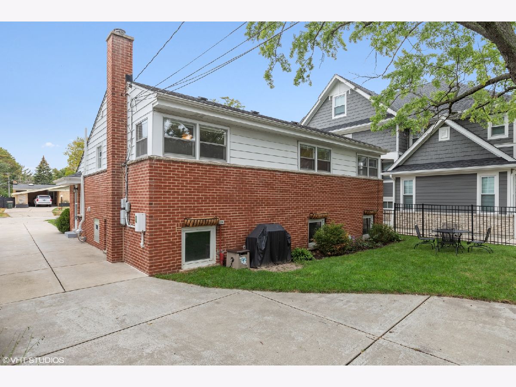
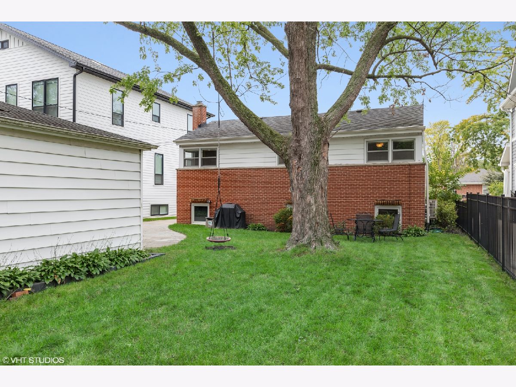
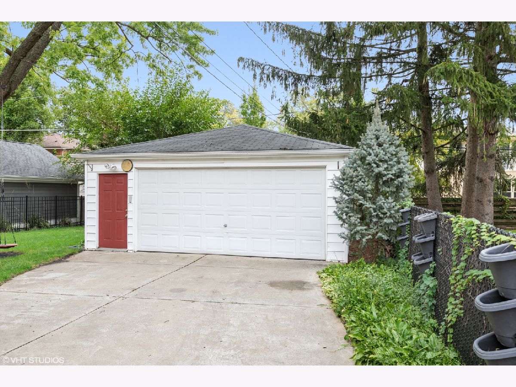
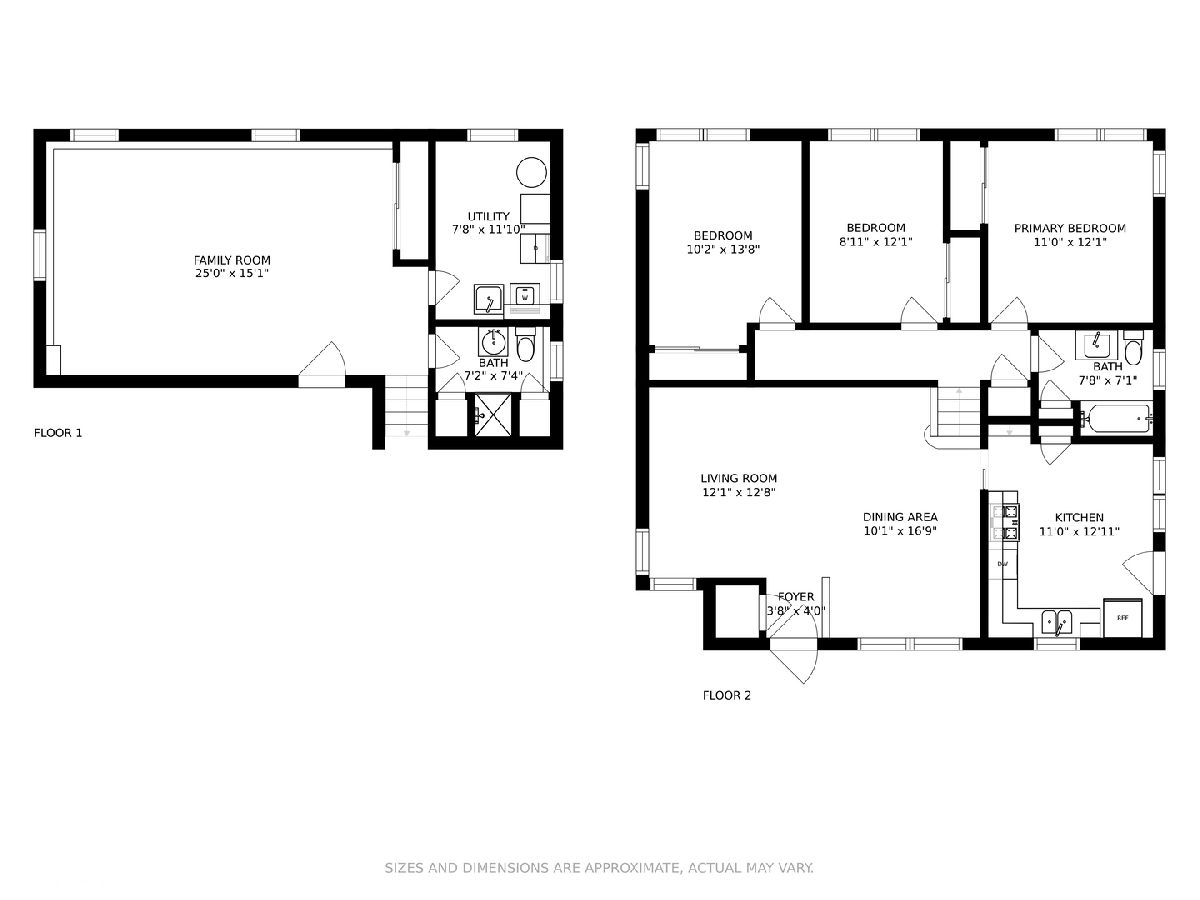
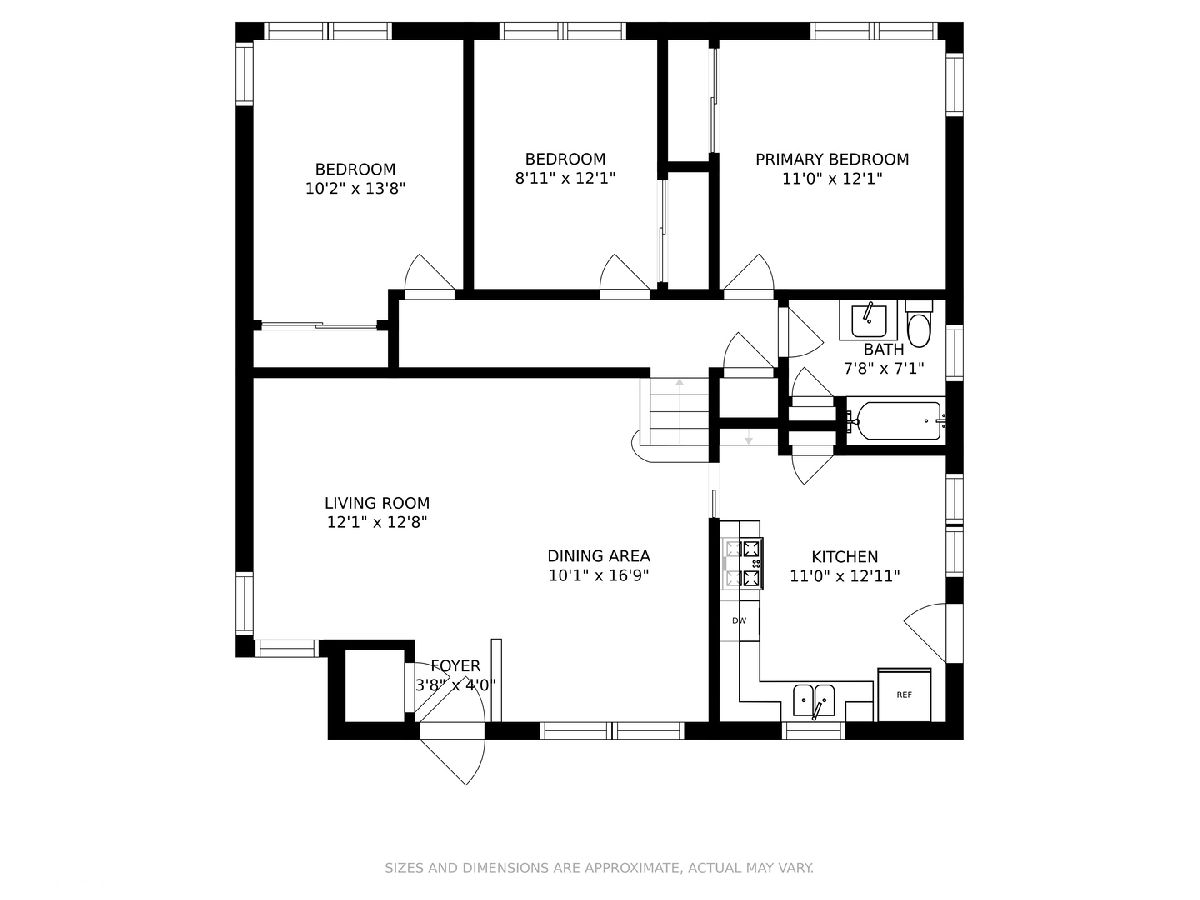
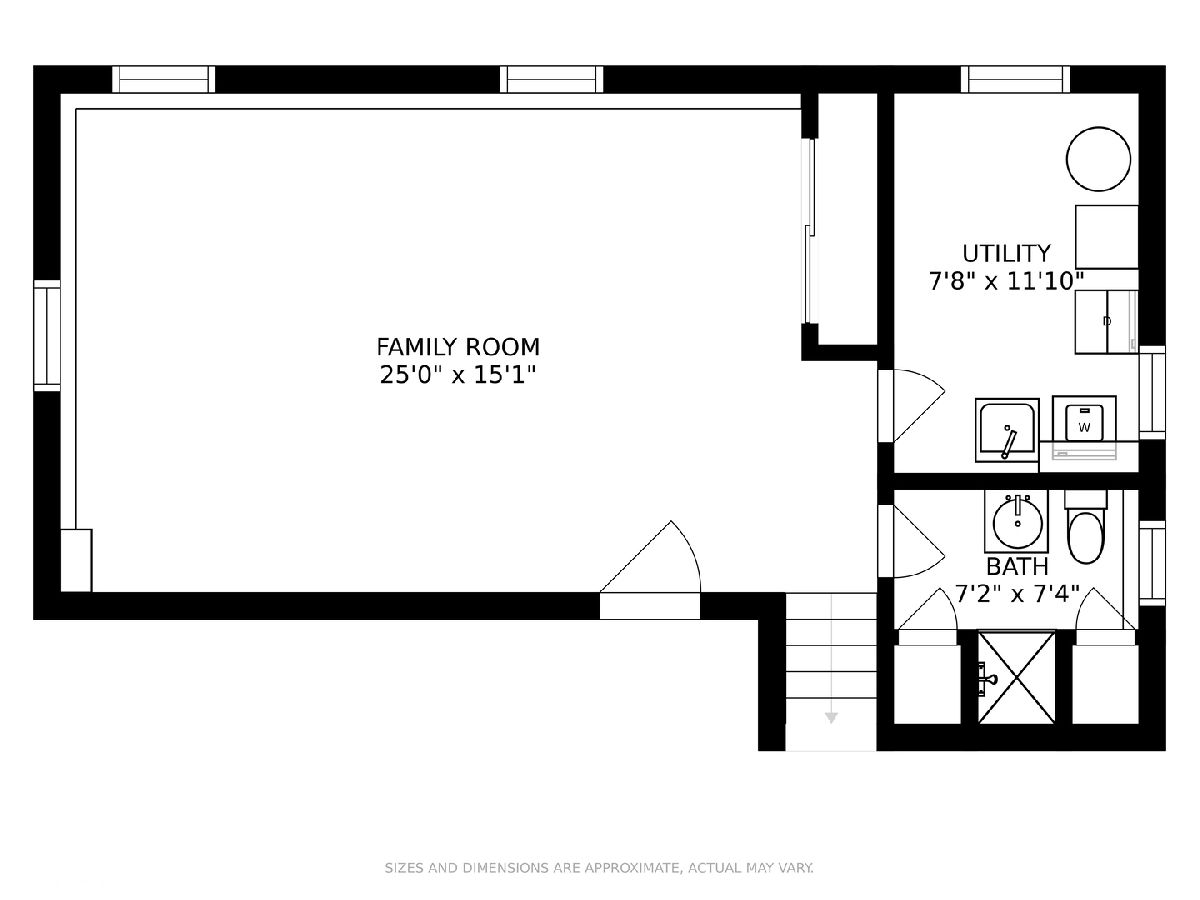
Room Specifics
Total Bedrooms: 3
Bedrooms Above Ground: 3
Bedrooms Below Ground: 0
Dimensions: —
Floor Type: Hardwood
Dimensions: —
Floor Type: Hardwood
Full Bathrooms: 2
Bathroom Amenities: Whirlpool
Bathroom in Basement: 1
Rooms: Foyer
Basement Description: Finished
Other Specifics
| 2 | |
| Concrete Perimeter | |
| Concrete | |
| — | |
| — | |
| 50X133X52X133 | |
| — | |
| None | |
| Hardwood Floors | |
| Range, Microwave, Dishwasher, Refrigerator, Washer, Dryer, Disposal, Stainless Steel Appliance(s) | |
| Not in DB | |
| — | |
| — | |
| — | |
| — |
Tax History
| Year | Property Taxes |
|---|---|
| 2016 | $7,563 |
| 2022 | $7,437 |
Contact Agent
Nearby Similar Homes
Nearby Sold Comparables
Contact Agent
Listing Provided By
@properties






