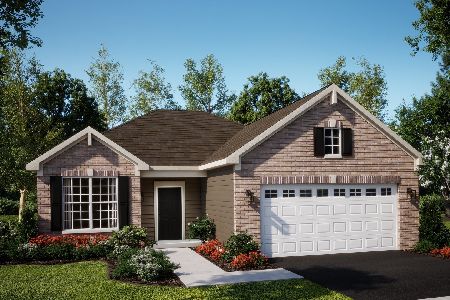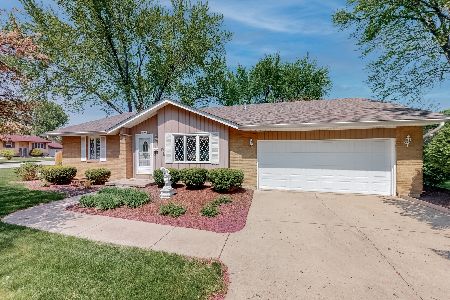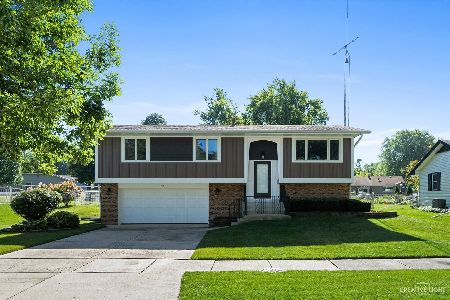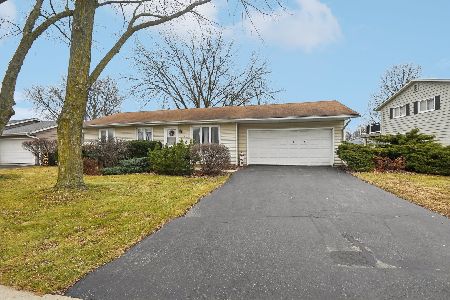721 Hermitage Drive, Aurora, Illinois 60506
$199,900
|
Sold
|
|
| Status: | Closed |
| Sqft: | 1,115 |
| Cost/Sqft: | $179 |
| Beds: | 3 |
| Baths: | 2 |
| Year Built: | 1972 |
| Property Taxes: | $4,523 |
| Days On Market: | 2741 |
| Lot Size: | 0,18 |
Description
From the moment you pull into the drive you will be charmed. Step in the front door and feel your heart skip a beat because you'll know this is the one! Notice the lovely detail in the deep crown molding and solid mission style doors. Living room is bright and cheery and has lots of natural light. Kitchen includes all appliances and has plenty of counter and cabinet space. Family room has a nice view of the backyard and is a great place to get away with a good book! Three season sun room is an awesome addition. Be sure to notice the custom made built-ins in the hall way. They are GORGEOUS! Three bedrooms, all with great closet space. Don't wait on this home!
Property Specifics
| Single Family | |
| — | |
| Ranch | |
| 1972 | |
| None | |
| — | |
| No | |
| 0.18 |
| Kane | |
| — | |
| 0 / Not Applicable | |
| None | |
| Public | |
| Public Sewer | |
| 10028567 | |
| 1518406022 |
Property History
| DATE: | EVENT: | PRICE: | SOURCE: |
|---|---|---|---|
| 23 Aug, 2018 | Sold | $199,900 | MRED MLS |
| 26 Jul, 2018 | Under contract | $199,900 | MRED MLS |
| 24 Jul, 2018 | Listed for sale | $199,900 | MRED MLS |
Room Specifics
Total Bedrooms: 3
Bedrooms Above Ground: 3
Bedrooms Below Ground: 0
Dimensions: —
Floor Type: Carpet
Dimensions: —
Floor Type: Other
Full Bathrooms: 2
Bathroom Amenities: —
Bathroom in Basement: 0
Rooms: Sun Room
Basement Description: Slab
Other Specifics
| 1 | |
| — | |
| — | |
| Patio | |
| — | |
| 73X115X88X110 | |
| — | |
| Half | |
| Vaulted/Cathedral Ceilings, First Floor Bedroom, First Floor Laundry, First Floor Full Bath | |
| Range, Dishwasher, Refrigerator, Washer, Dryer | |
| Not in DB | |
| — | |
| — | |
| — | |
| — |
Tax History
| Year | Property Taxes |
|---|---|
| 2018 | $4,523 |
Contact Agent
Nearby Similar Homes
Nearby Sold Comparables
Contact Agent
Listing Provided By
RE/MAX Excels













