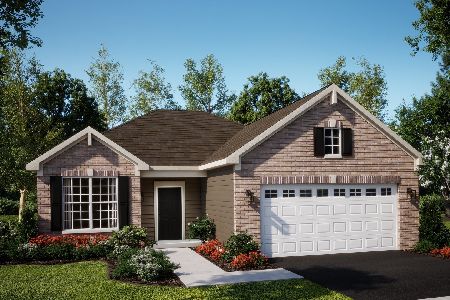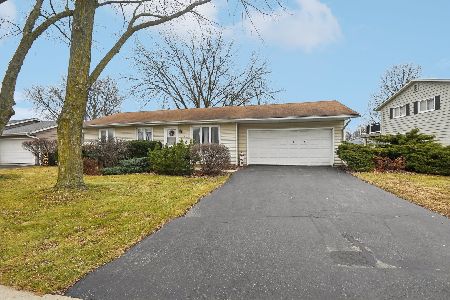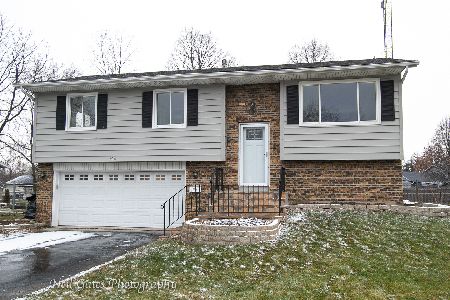751 Hermitage Drive, Aurora, Illinois 60506
$290,000
|
Sold
|
|
| Status: | Closed |
| Sqft: | 1,906 |
| Cost/Sqft: | $147 |
| Beds: | 4 |
| Baths: | 3 |
| Year Built: | 1972 |
| Property Taxes: | $4,711 |
| Days On Market: | 1241 |
| Lot Size: | 0,00 |
Description
Extremely well kept split level home in Aurora's far West side. Highlights include newer windows and AC, 3 season porch with skylights and Bose speakers, 4 bedrooms and 2 1/2 baths, updated kitchen with granite and unique built-in dinette. Garage is a handyman's dream with two heaters and lots of storage room. There is a huge shed in the fenced yard, a paver patio and a natural gas grill hook-up with grill. The lower level family room is large and has a wet bar. English windows let in lots of natural light. Bathroom count includes a half bath in the master bedroom, full bath in main level hallway and a full bath in the lower level.
Property Specifics
| Single Family | |
| — | |
| — | |
| 1972 | |
| — | |
| — | |
| No | |
| — |
| Kane | |
| — | |
| — / Not Applicable | |
| — | |
| — | |
| — | |
| 11610452 | |
| 1518406021 |
Nearby Schools
| NAME: | DISTRICT: | DISTANCE: | |
|---|---|---|---|
|
Grade School
Hall Elementary School |
129 | — | |
|
Middle School
Jefferson Middle School |
129 | Not in DB | |
|
High School
West Aurora High School |
129 | Not in DB | |
Property History
| DATE: | EVENT: | PRICE: | SOURCE: |
|---|---|---|---|
| 14 Oct, 2022 | Sold | $290,000 | MRED MLS |
| 6 Sep, 2022 | Under contract | $280,000 | MRED MLS |
| 1 Sep, 2022 | Listed for sale | $280,000 | MRED MLS |
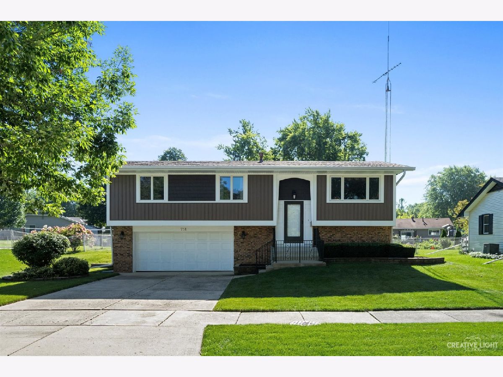
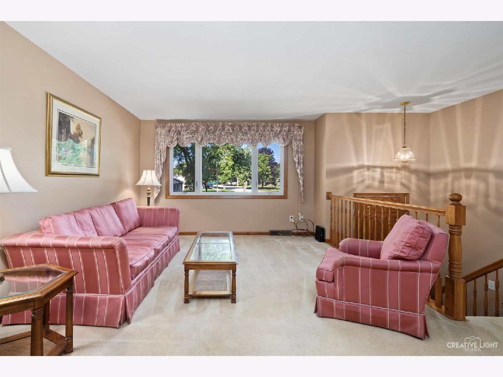
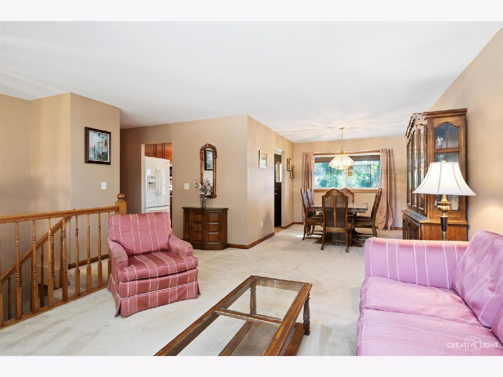
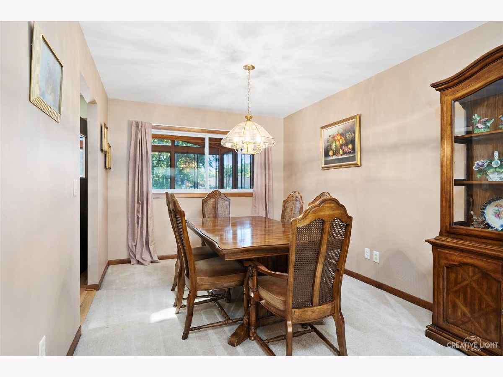
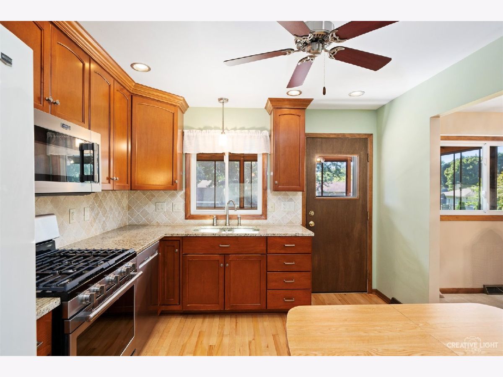
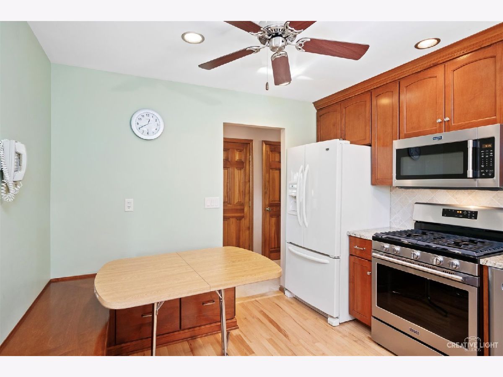
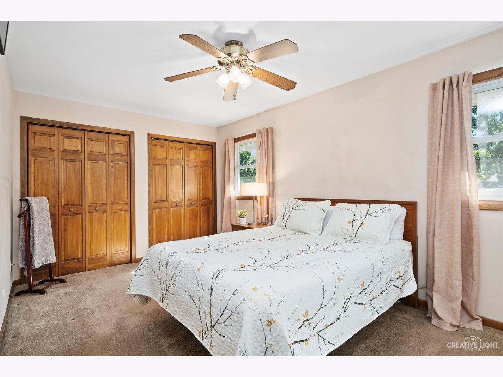
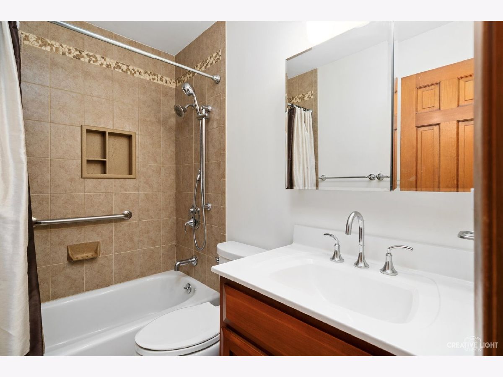
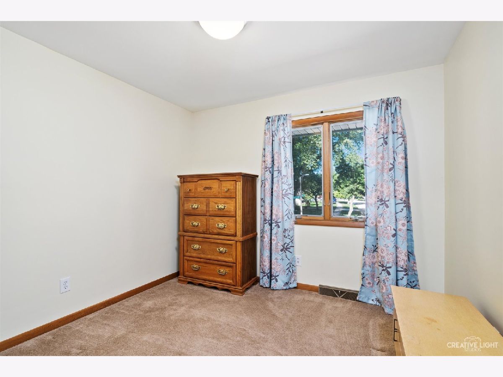
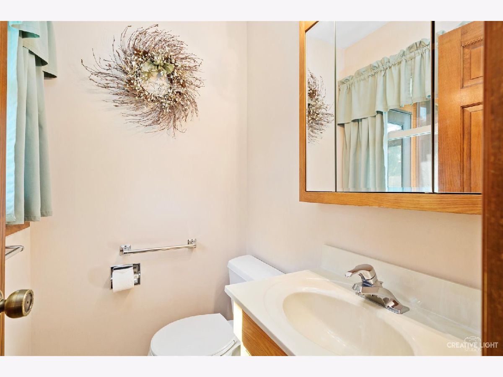
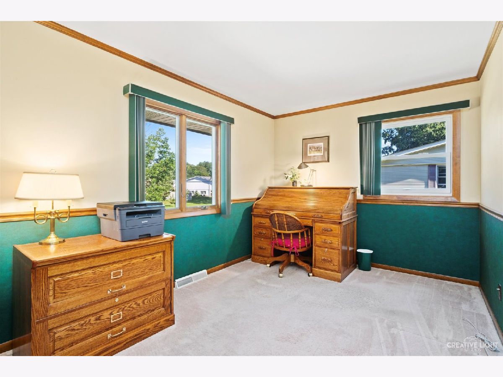
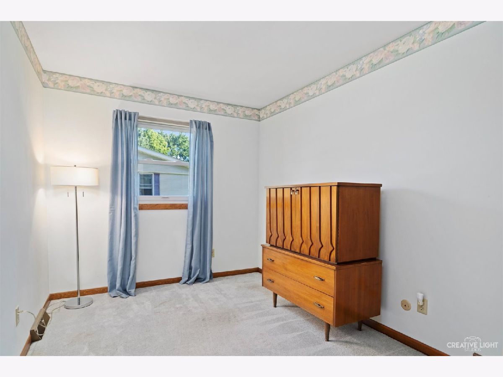
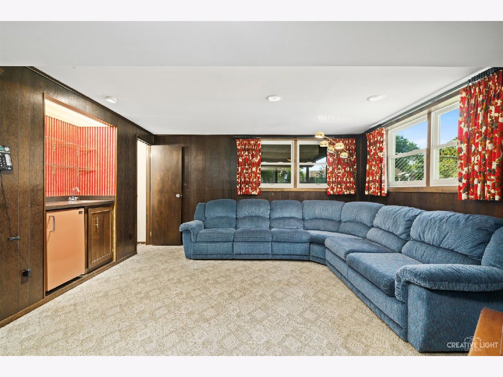
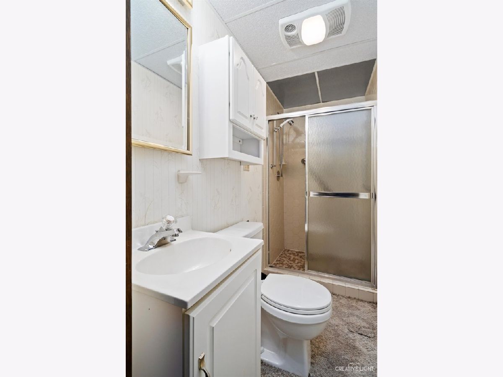
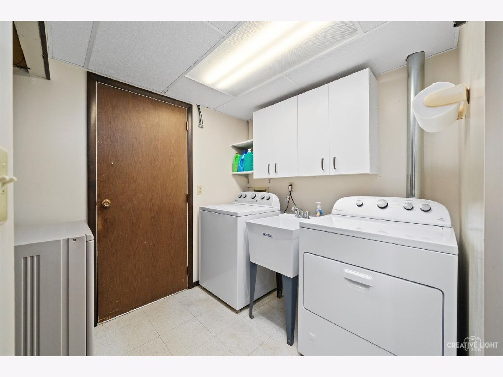
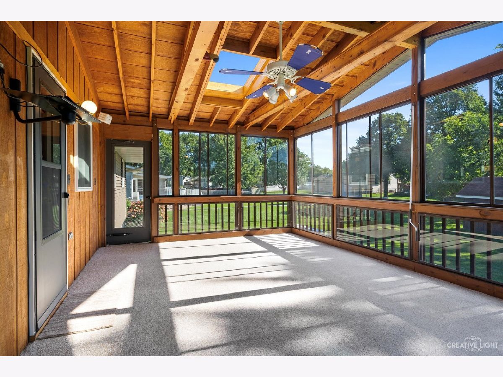
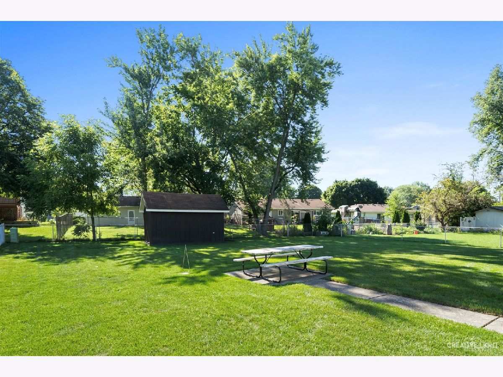
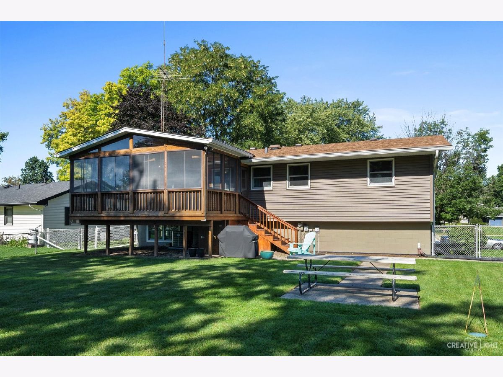
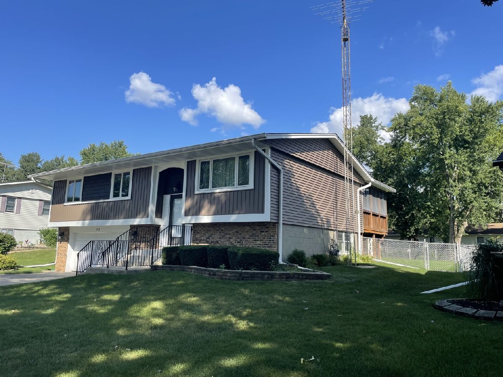
Room Specifics
Total Bedrooms: 4
Bedrooms Above Ground: 4
Bedrooms Below Ground: 0
Dimensions: —
Floor Type: —
Dimensions: —
Floor Type: —
Dimensions: —
Floor Type: —
Full Bathrooms: 3
Bathroom Amenities: —
Bathroom in Basement: 0
Rooms: —
Basement Description: None
Other Specifics
| 2 | |
| — | |
| — | |
| — | |
| — | |
| 68X146.64X86.21X129.92 | |
| — | |
| — | |
| — | |
| — | |
| Not in DB | |
| — | |
| — | |
| — | |
| — |
Tax History
| Year | Property Taxes |
|---|---|
| 2022 | $4,711 |
Contact Agent
Nearby Similar Homes
Nearby Sold Comparables
Contact Agent
Listing Provided By
RE/MAX Excels



