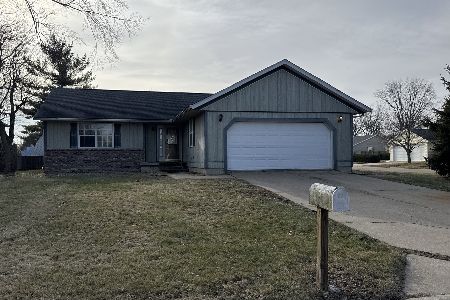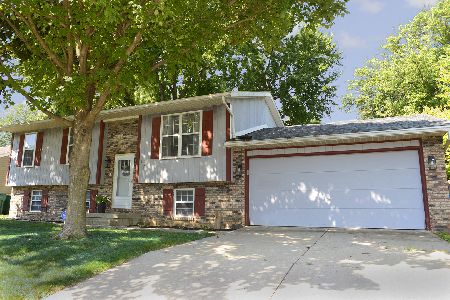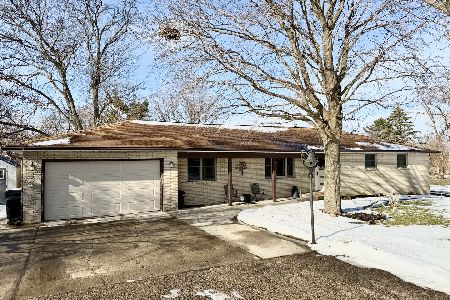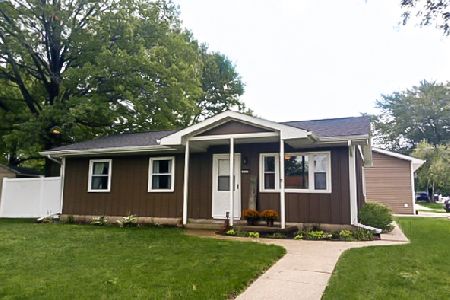721 Hiawatha Drive, Ottawa, Illinois 61350
$153,000
|
Sold
|
|
| Status: | Closed |
| Sqft: | 1,860 |
| Cost/Sqft: | $86 |
| Beds: | 3 |
| Baths: | 2 |
| Year Built: | — |
| Property Taxes: | $3,592 |
| Days On Market: | 3113 |
| Lot Size: | 0,00 |
Description
Beautifully maintained 3 bedroom 1.5 bath Ranch style home with custom upgrades throughout situated on 2 well manicured lots. large Living room with tile floor, office or dining room with builtin bookshelves. Updated bath has whirlpool tub, Master suite with double closet and shared Master Bath. Custom Kitchen features handmade solid red oak cabinets, family room features a gas fired wood burner, double closet with builtins for added storage and 12x13 dining room. Sliders open off Kitchen to the owners favor room the screen porch. One of the best features of this property is the 25x38 detached garage which includes a 16x25 wood shop with separate heat and air. This shop would make the perfect craft room also.
Property Specifics
| Single Family | |
| — | |
| Ranch | |
| — | |
| None | |
| — | |
| No | |
| — |
| La Salle | |
| — | |
| 0 / Not Applicable | |
| None | |
| Public | |
| Public Sewer | |
| 09684462 | |
| 2213329008 |
Nearby Schools
| NAME: | DISTRICT: | DISTANCE: | |
|---|---|---|---|
|
Grade School
Mckinley Elementary School |
141 | — | |
|
Middle School
Shepherd Middle School |
141 | Not in DB | |
|
High School
Ottawa Township High School |
140 | Not in DB | |
|
Alternate Elementary School
Central Elementary: 5th And 6th |
— | Not in DB | |
Property History
| DATE: | EVENT: | PRICE: | SOURCE: |
|---|---|---|---|
| 15 Sep, 2017 | Sold | $153,000 | MRED MLS |
| 17 Jul, 2017 | Under contract | $160,000 | MRED MLS |
| 10 Jul, 2017 | Listed for sale | $160,000 | MRED MLS |
Room Specifics
Total Bedrooms: 3
Bedrooms Above Ground: 3
Bedrooms Below Ground: 0
Dimensions: —
Floor Type: Carpet
Dimensions: —
Floor Type: Carpet
Full Bathrooms: 2
Bathroom Amenities: Whirlpool
Bathroom in Basement: 0
Rooms: Office,Sun Room
Basement Description: Slab
Other Specifics
| 2 | |
| — | |
| Concrete | |
| Porch Screened, Screened Patio | |
| Corner Lot,Irregular Lot,Landscaped | |
| 105X160X102X137 | |
| — | |
| Full | |
| First Floor Bedroom, First Floor Laundry, First Floor Full Bath | |
| Freezer | |
| Not in DB | |
| Street Lights, Street Paved | |
| — | |
| — | |
| Wood Burning Stove, Gas Starter |
Tax History
| Year | Property Taxes |
|---|---|
| 2017 | $3,592 |
Contact Agent
Nearby Similar Homes
Nearby Sold Comparables
Contact Agent
Listing Provided By
Coldwell Banker The Real Estate Group










