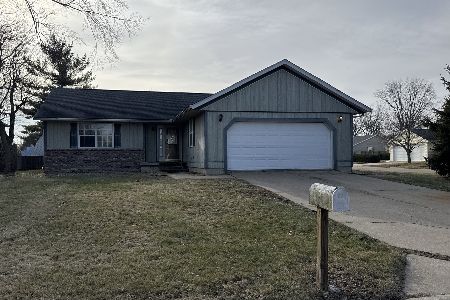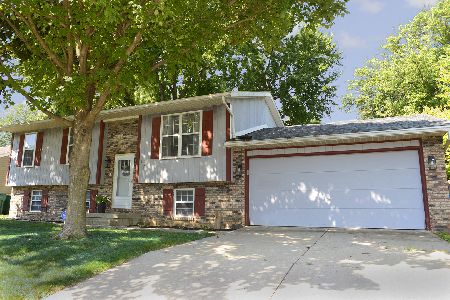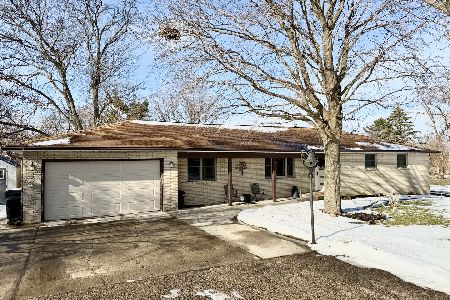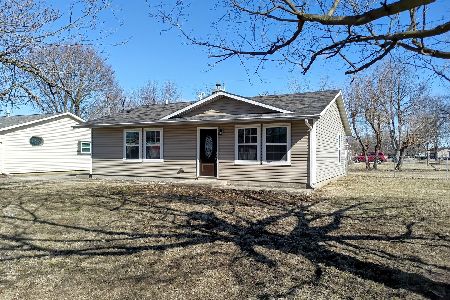1424 Chippewa Drive, Ottawa, Illinois 61350
$88,000
|
Sold
|
|
| Status: | Closed |
| Sqft: | 825 |
| Cost/Sqft: | $115 |
| Beds: | 2 |
| Baths: | 1 |
| Year Built: | 1955 |
| Property Taxes: | $1,740 |
| Days On Market: | 1961 |
| Lot Size: | 0,18 |
Description
Everything at your fingertips and ready to move into with main floor laundry, eat in kitchen and tub/shower combination. Living room is large with an open floor plan into the kitchen.
Property Specifics
| Single Family | |
| — | |
| — | |
| 1955 | |
| — | |
| — | |
| No | |
| 0.18 |
| — | |
| — | |
| 0 / Not Applicable | |
| — | |
| — | |
| — | |
| 10846627 | |
| 2213329002 |
Nearby Schools
| NAME: | DISTRICT: | DISTANCE: | |
|---|---|---|---|
|
High School
Ottawa Township High School |
140 | Not in DB | |
Property History
| DATE: | EVENT: | PRICE: | SOURCE: |
|---|---|---|---|
| 9 Nov, 2015 | Sold | $73,000 | MRED MLS |
| 16 Oct, 2015 | Under contract | $79,900 | MRED MLS |
| — | Last price change | $85,000 | MRED MLS |
| 13 Apr, 2015 | Listed for sale | $90,000 | MRED MLS |
| 23 Oct, 2020 | Sold | $88,000 | MRED MLS |
| 29 Sep, 2020 | Under contract | $95,000 | MRED MLS |
| 4 Sep, 2020 | Listed for sale | $95,000 | MRED MLS |
Room Specifics
Total Bedrooms: 2
Bedrooms Above Ground: 2
Bedrooms Below Ground: 0
Dimensions: —
Floor Type: —
Full Bathrooms: 1
Bathroom Amenities: —
Bathroom in Basement: 0
Rooms: —
Basement Description: Slab
Other Specifics
| 2 | |
| — | |
| Concrete | |
| — | |
| — | |
| 71X110 | |
| — | |
| — | |
| — | |
| — | |
| Not in DB | |
| — | |
| — | |
| — | |
| — |
Tax History
| Year | Property Taxes |
|---|---|
| 2015 | $640 |
| 2020 | $1,740 |
Contact Agent
Nearby Similar Homes
Nearby Sold Comparables
Contact Agent
Listing Provided By
Chismarick Realty, LLC










