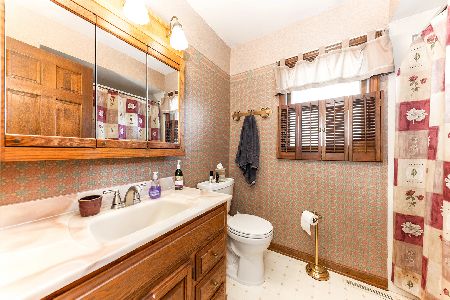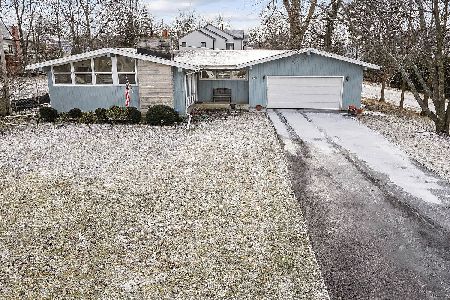721 Julian Street, Naperville, Illinois 60540
$825,000
|
Sold
|
|
| Status: | Closed |
| Sqft: | 4,119 |
| Cost/Sqft: | $206 |
| Beds: | 4 |
| Baths: | 4 |
| Year Built: | 2002 |
| Property Taxes: | $22,377 |
| Days On Market: | 2567 |
| Lot Size: | 0,47 |
Description
SPECTACULAR Custom Built home in Prestigious Naperville on 1/2 Acre lot features; EXTENSIVE Crown & Panel Mouldings throughout, T-Staircase, Hardwood Floors 1st Fl, 9 ft Ceilings 1st Fl, 2 Story Fam Rm, 1st Fl Den w/Built Ins, 2 Wood w/starter FP, Brakur Cherry Cabinets, Granite Counters, Massive Master Suite w/ Sitting Area - Luxury Whrlpl Bath - Separate Steam Shower - Heated Floor - HUGE WI Closet w/ CA Closets systems, Bed Rm 2 w/Private Bath & WI Closet, Bed Rms 3 & 4 w/ Jack/Jill Bath & WI Closets, NEW in 2016 - Zoned HVAC High Effic/dual speed w/air filtration & Unfinished LG BSMT Plumbed for Powder Rm. Outdoor Entertaining Oasis w/ Lush Prof. Mature Landscaping, Irrigation sys, Frnt & Rear Lightscaping, Fenced Yard, SUBSTANTIAL Multi Level Paver Brick Patio w/ BBQ Grill & Seating Wall & 2nd Paver Brick Garden Patio at Rear of Yard. Award Winning Naperville CUSD 203 Attendance, Walk to Downtown Naperville, Parks, Shopping & Dining, 1.5 mls to Train, 4 mls to I-88, 5 mls to I-355
Property Specifics
| Single Family | |
| — | |
| Georgian | |
| 2002 | |
| Full | |
| CUSTOM | |
| No | |
| 0.47 |
| Du Page | |
| — | |
| 0 / Not Applicable | |
| None | |
| Lake Michigan | |
| Public Sewer | |
| 10161177 | |
| 0819219007 |
Nearby Schools
| NAME: | DISTRICT: | DISTANCE: | |
|---|---|---|---|
|
Grade School
Highlands Elementary School |
203 | — | |
|
Middle School
Kennedy Junior High School |
203 | Not in DB | |
|
High School
Naperville Central High School |
203 | Not in DB | |
Property History
| DATE: | EVENT: | PRICE: | SOURCE: |
|---|---|---|---|
| 16 May, 2019 | Sold | $825,000 | MRED MLS |
| 22 Apr, 2019 | Under contract | $850,000 | MRED MLS |
| — | Last price change | $859,000 | MRED MLS |
| 8 Jan, 2019 | Listed for sale | $897,000 | MRED MLS |
Room Specifics
Total Bedrooms: 4
Bedrooms Above Ground: 4
Bedrooms Below Ground: 0
Dimensions: —
Floor Type: Carpet
Dimensions: —
Floor Type: Carpet
Dimensions: —
Floor Type: Carpet
Full Bathrooms: 4
Bathroom Amenities: Whirlpool,Separate Shower
Bathroom in Basement: 0
Rooms: Breakfast Room,Den,Foyer,Walk In Closet
Basement Description: Unfinished
Other Specifics
| 3 | |
| Concrete Perimeter | |
| Concrete | |
| Patio, Dog Run, Brick Paver Patio, Storms/Screens, Outdoor Grill | |
| Landscaped | |
| 100X200X100X200 | |
| Unfinished | |
| Full | |
| Vaulted/Cathedral Ceilings, Skylight(s), Hardwood Floors, First Floor Laundry, First Floor Full Bath | |
| Double Oven, Microwave, Dishwasher, Washer, Dryer, Disposal, Trash Compactor, Stainless Steel Appliance(s), Cooktop | |
| Not in DB | |
| Sidewalks, Street Lights, Street Paved | |
| — | |
| — | |
| Gas Starter |
Tax History
| Year | Property Taxes |
|---|---|
| 2019 | $22,377 |
Contact Agent
Nearby Similar Homes
Nearby Sold Comparables
Contact Agent
Listing Provided By
Compass











