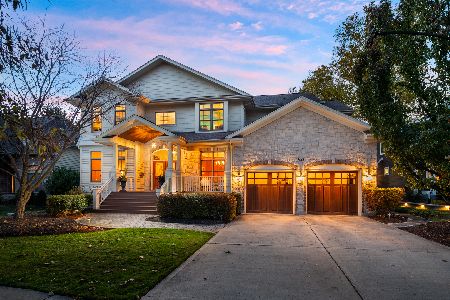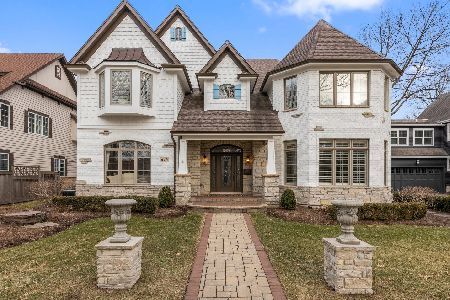706 Parkside Road, Naperville, Illinois 60540
$650,000
|
Sold
|
|
| Status: | Closed |
| Sqft: | 1,396 |
| Cost/Sqft: | $357 |
| Beds: | 3 |
| Baths: | 2 |
| Year Built: | 1956 |
| Property Taxes: | $8,489 |
| Days On Market: | 343 |
| Lot Size: | 0,00 |
Description
3 Bedroom two bath Ranch home located on a wooded 1/2 acre lot. Hardwood floors and vaulted ceilings welcome you home. Fireplace in Living room. Combined Dining/Living room area. Eat-in Kitchen features a New Refrigerator, and Oven/Range. Exit door off Kitchen exits to Deck area. Master Suite included a private bathroom with whirlpool tub/shower and double bowled sinks. His/Her closets plus a sliding door view of spacious backyard. Finished Basement with Fireplace, Dry Bar and Separate room for office. Solar system. A must to see! Prime Location!
Property Specifics
| Single Family | |
| — | |
| — | |
| 1956 | |
| — | |
| RANCH | |
| No | |
| — |
| — | |
| — | |
| — / Not Applicable | |
| — | |
| — | |
| — | |
| 12267987 | |
| 0819219001 |
Nearby Schools
| NAME: | DISTRICT: | DISTANCE: | |
|---|---|---|---|
|
Grade School
Highlands Elementary School |
203 | — | |
|
Middle School
Kennedy Junior High School |
203 | Not in DB | |
|
High School
Naperville North High School |
203 | Not in DB | |
Property History
| DATE: | EVENT: | PRICE: | SOURCE: |
|---|---|---|---|
| 3 Mar, 2025 | Sold | $650,000 | MRED MLS |
| 13 Jan, 2025 | Under contract | $499,000 | MRED MLS |
| 9 Jan, 2025 | Listed for sale | $499,000 | MRED MLS |
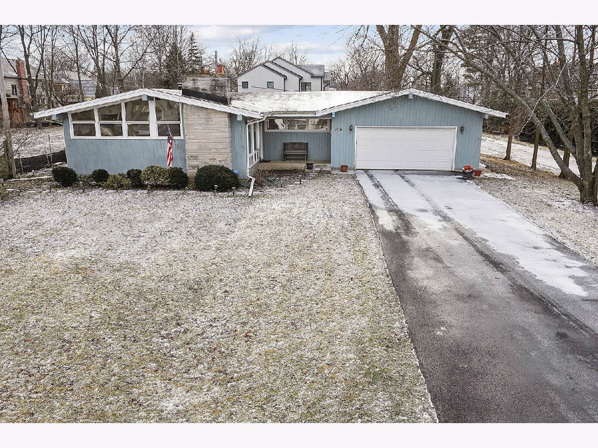
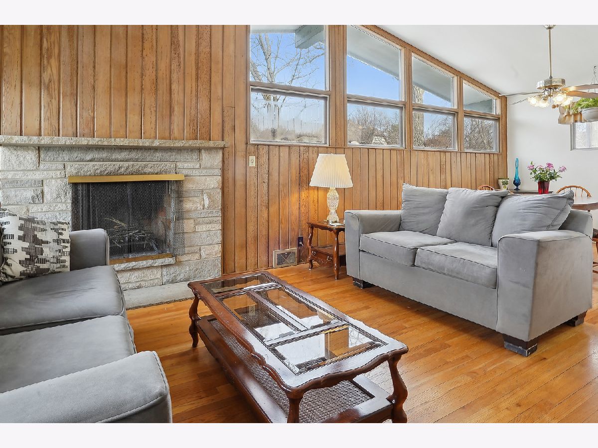
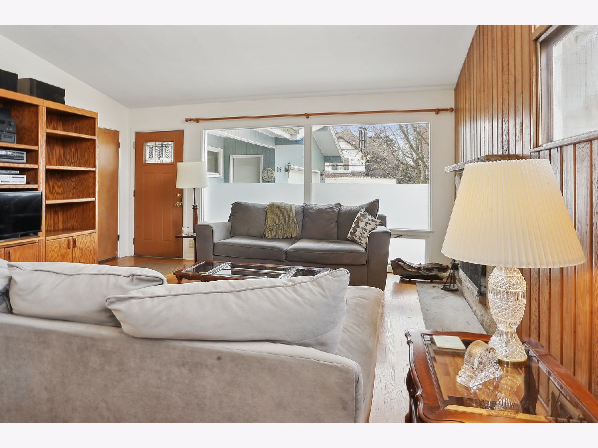
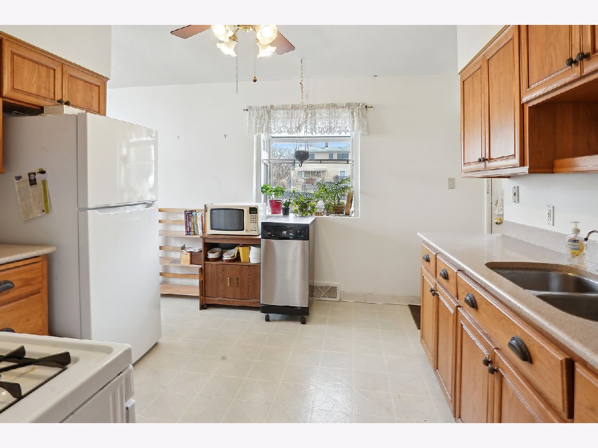
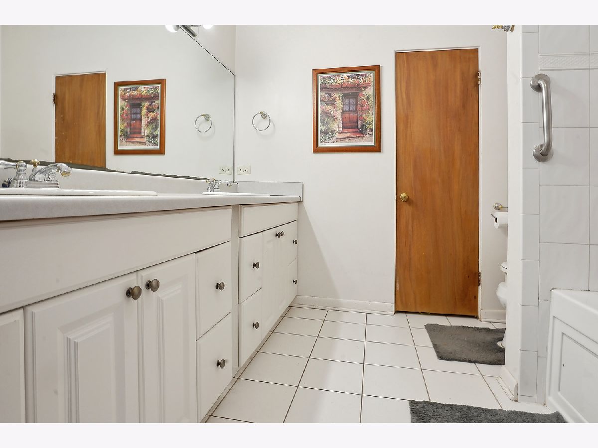
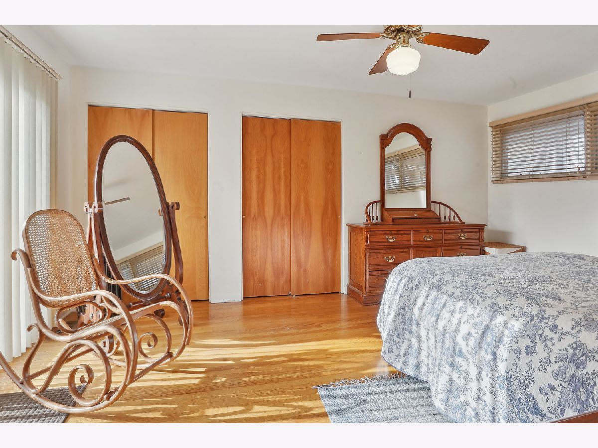
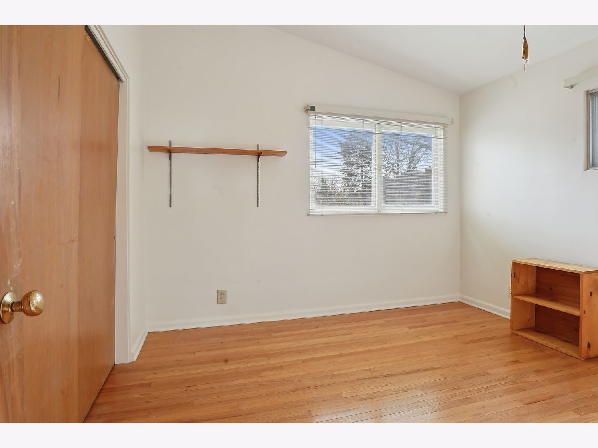
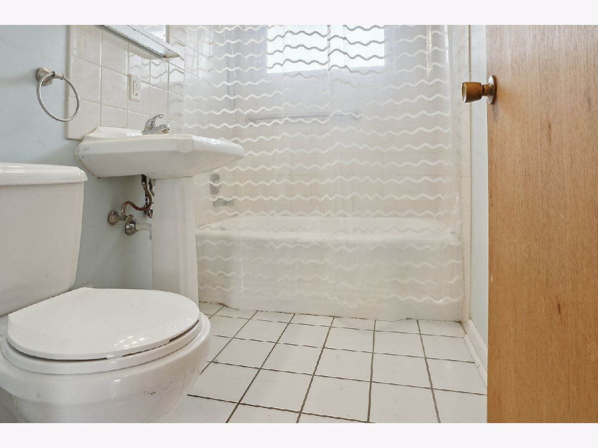
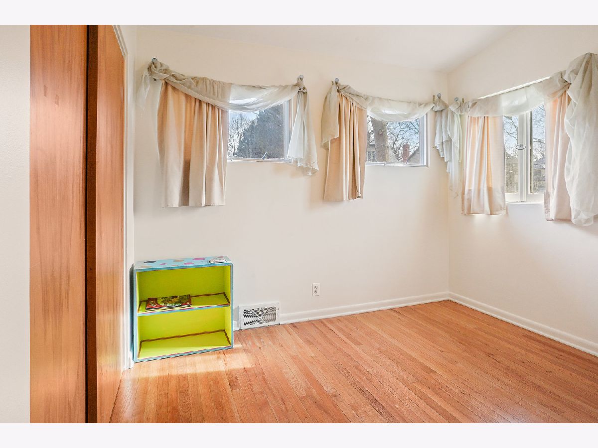
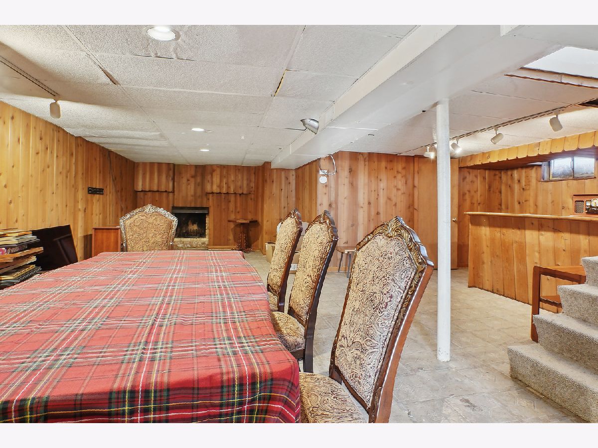
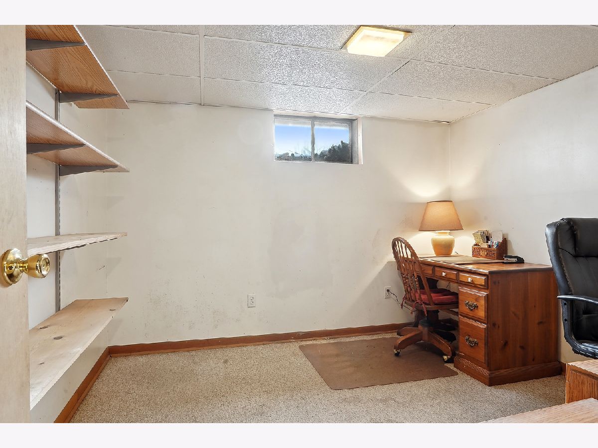
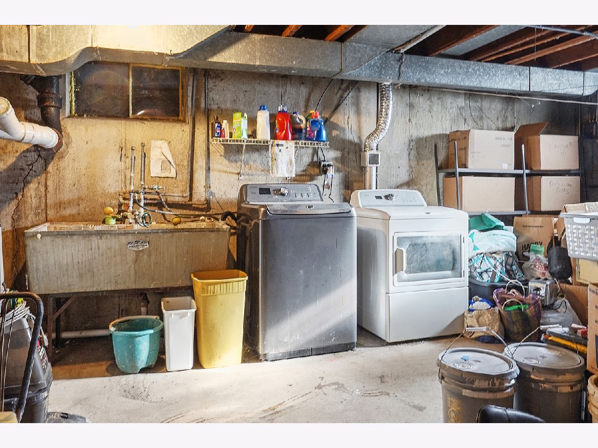
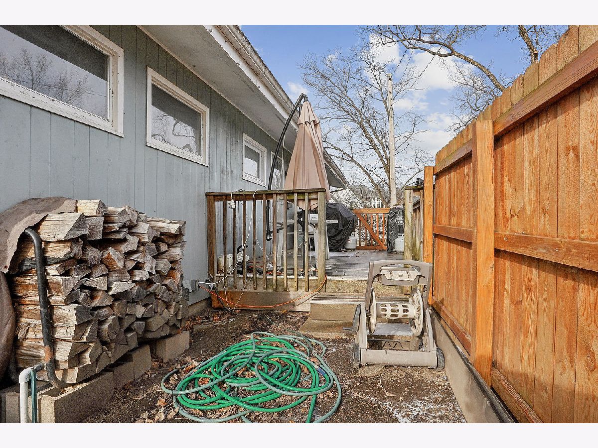
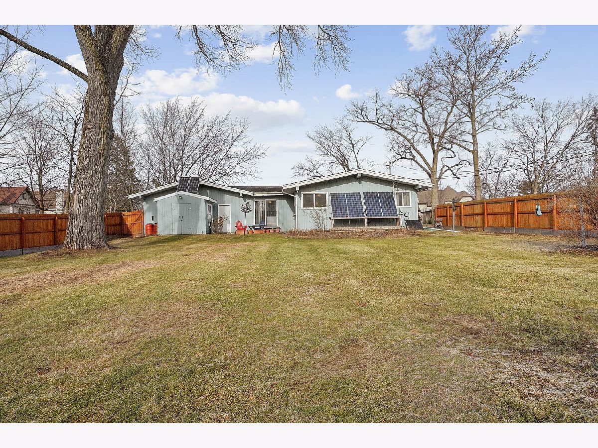
Room Specifics
Total Bedrooms: 3
Bedrooms Above Ground: 3
Bedrooms Below Ground: 0
Dimensions: —
Floor Type: —
Dimensions: —
Floor Type: —
Full Bathrooms: 2
Bathroom Amenities: Whirlpool
Bathroom in Basement: 0
Rooms: —
Basement Description: Finished
Other Specifics
| 2.5 | |
| — | |
| Asphalt | |
| — | |
| — | |
| 92X201X93X201 | |
| Unfinished | |
| — | |
| — | |
| — | |
| Not in DB | |
| — | |
| — | |
| — | |
| — |
Tax History
| Year | Property Taxes |
|---|---|
| 2025 | $8,489 |
Contact Agent
Nearby Similar Homes
Nearby Sold Comparables
Contact Agent
Listing Provided By
RE/MAX Action




