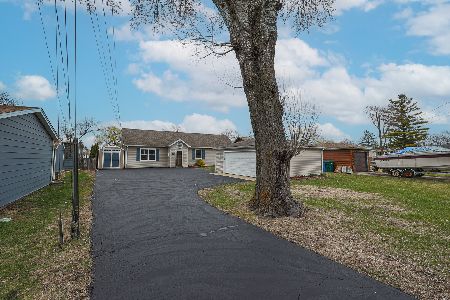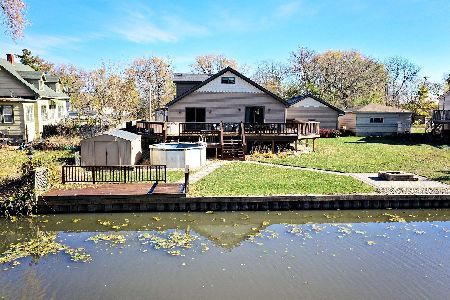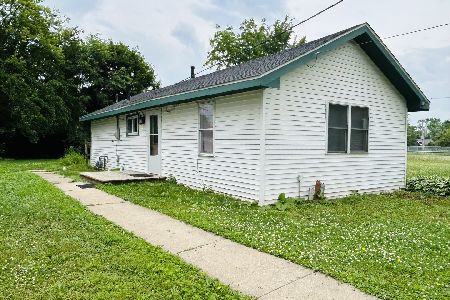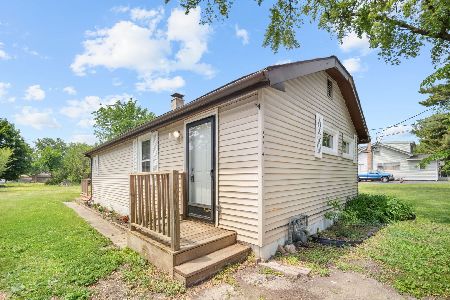721 Kingston Boulevard, Mchenry, Illinois 60050
$281,900
|
Sold
|
|
| Status: | Closed |
| Sqft: | 1,848 |
| Cost/Sqft: | $156 |
| Beds: | 3 |
| Baths: | 2 |
| Year Built: | 1973 |
| Property Taxes: | $7,214 |
| Days On Market: | 2086 |
| Lot Size: | 0,23 |
Description
Seller has ordered Granite countertops and a new kitchen sink to be installed by the end of May. Beautifully updated ranch with a walkout basement on Nippersink Creek just off Pistakee Lake on the Chain O' Lakes. The Creek is wider and deeper than most channels for good boating access. Open floor plan with Living room, Dining room and Kitchen looking out at the water. Two stone fireplaces in Living Room & Family Room with gas starters. Walkout basement has full bath and sliders from the Family Room to a 3 season room overlooking the creek with dry bar and refrigerator.The 30' deck across the front of the house was recently rebuilt with Cork Plank Vinyl flooring and a new 90' steel seawall with concrete walkway was installed just a few years ago (with village permit) allowing plenty of space to dock your boats & water toys. 4" drain to keep the basement dry and the new Feldco front door both have transferable warranties. Furnace and A/C were replaced in 2015 and new siding in 2012. Both bathrooms have been updated with soaking tub and separate shower on main floor. 616 sq. ft. heated garage has work bench and plenty of storage. Spacious, fenced side-yard on the water with large storage shed. Technically in the flood plain but seller says home has not flooded in the 25 years they've lived there and does not require sandbagging.
Property Specifics
| Single Family | |
| — | |
| Ranch | |
| 1973 | |
| Partial,Walkout | |
| RANCH | |
| Yes | |
| 0.23 |
| Lake | |
| Round Hill | |
| 0 / Not Applicable | |
| None | |
| Community Well | |
| Septic-Private | |
| 10708391 | |
| 05043011370000 |
Nearby Schools
| NAME: | DISTRICT: | DISTANCE: | |
|---|---|---|---|
|
Grade School
Lotus School |
114 | — | |
|
Middle School
Stanton School |
114 | Not in DB | |
|
High School
Grant Community High School |
124 | Not in DB | |
Property History
| DATE: | EVENT: | PRICE: | SOURCE: |
|---|---|---|---|
| 7 Jul, 2020 | Sold | $281,900 | MRED MLS |
| 23 May, 2020 | Under contract | $288,900 | MRED MLS |
| — | Last price change | $289,900 | MRED MLS |
| 5 May, 2020 | Listed for sale | $289,900 | MRED MLS |
| 1 Oct, 2024 | Sold | $360,000 | MRED MLS |
| 15 Sep, 2024 | Under contract | $385,000 | MRED MLS |
| — | Last price change | $395,000 | MRED MLS |
| 15 Aug, 2024 | Listed for sale | $395,000 | MRED MLS |
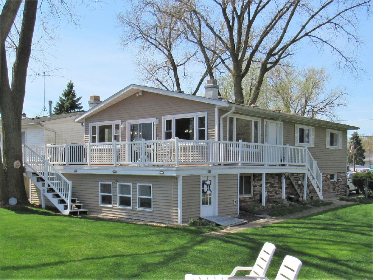
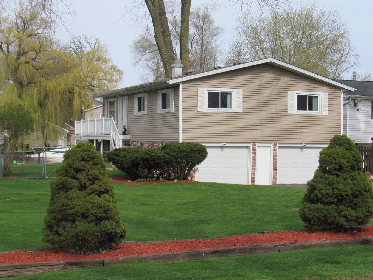

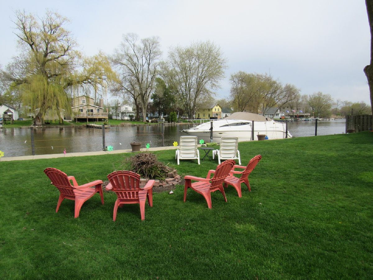


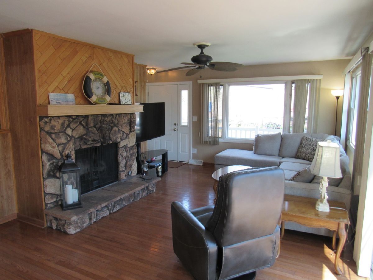
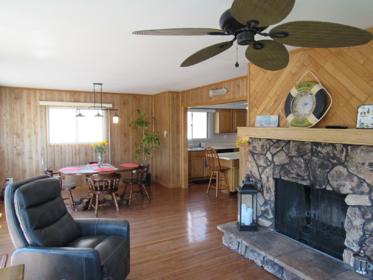
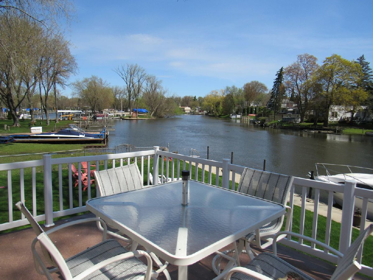
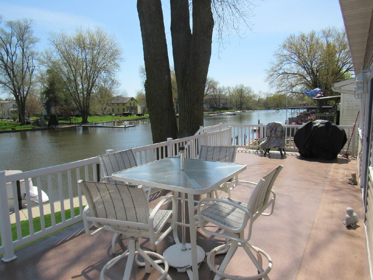
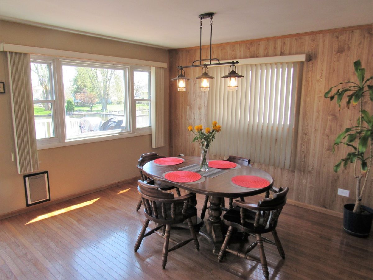

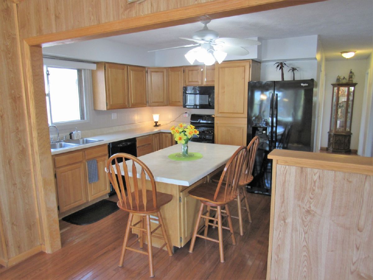
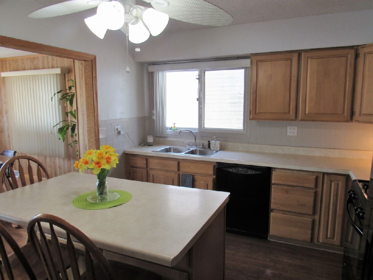
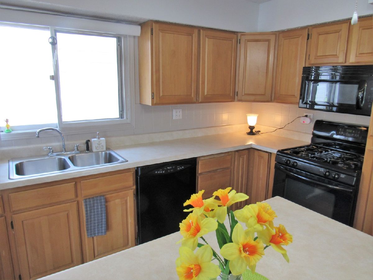
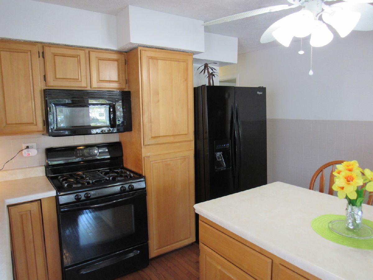
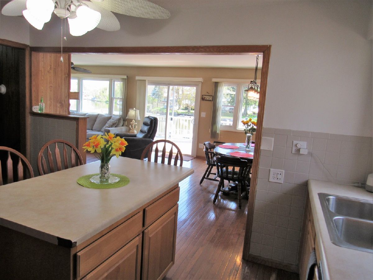
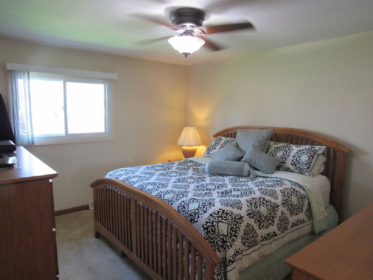
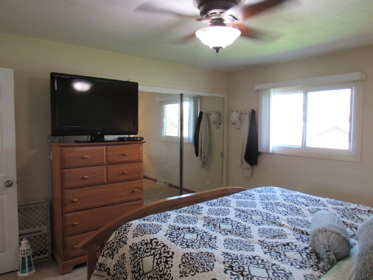
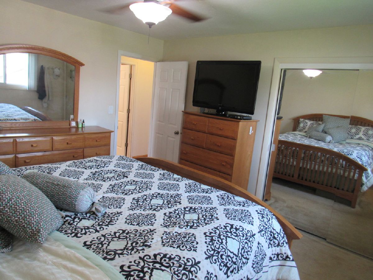
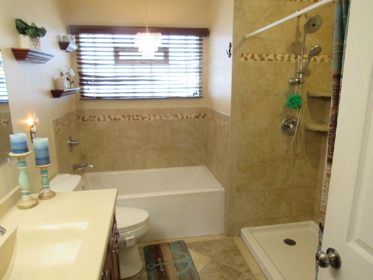
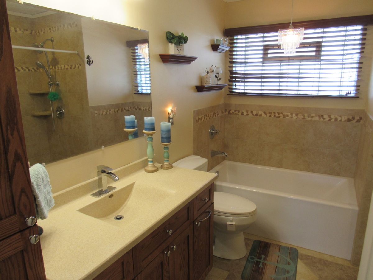

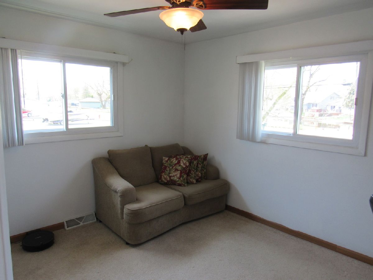
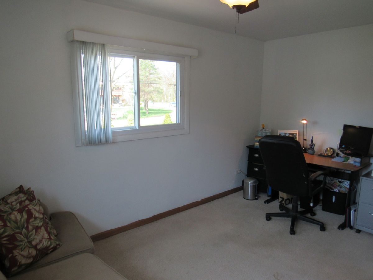
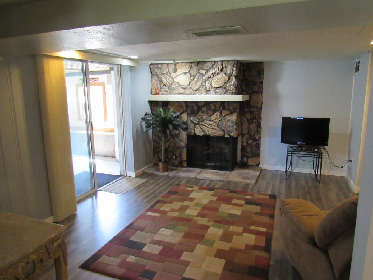
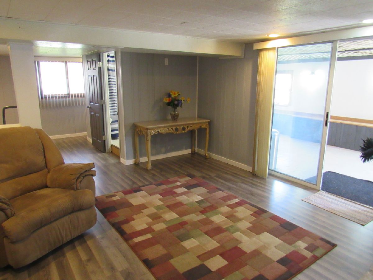
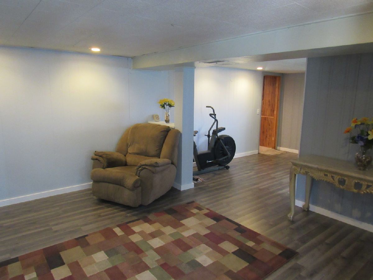
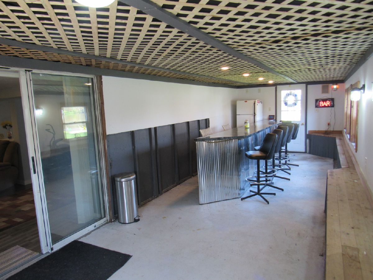
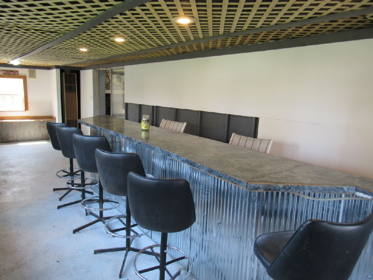

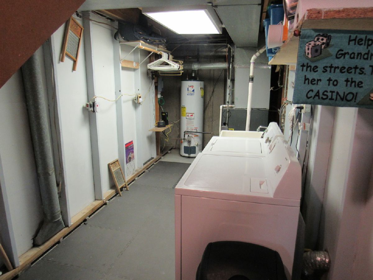
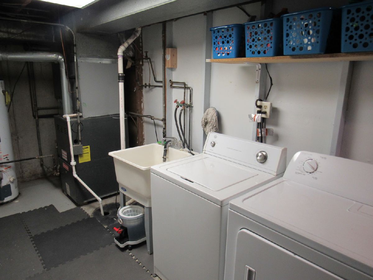
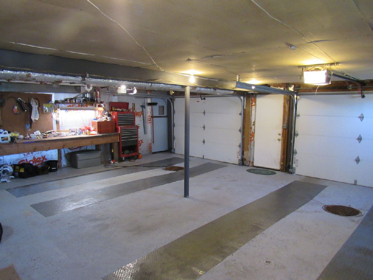
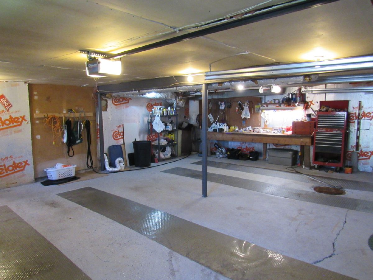
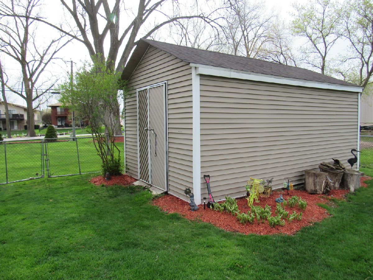
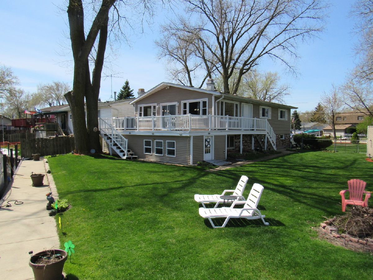
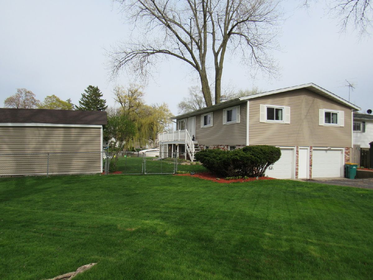
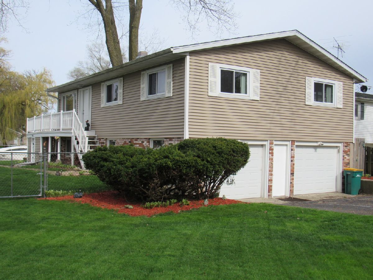
Room Specifics
Total Bedrooms: 3
Bedrooms Above Ground: 3
Bedrooms Below Ground: 0
Dimensions: —
Floor Type: Carpet
Dimensions: —
Floor Type: Carpet
Full Bathrooms: 2
Bathroom Amenities: Separate Shower,Soaking Tub
Bathroom in Basement: 1
Rooms: Enclosed Porch
Basement Description: Finished
Other Specifics
| 2 | |
| Concrete Perimeter | |
| Asphalt | |
| Deck, Porch, Boat Slip, Storms/Screens, Fire Pit | |
| Chain of Lakes Frontage,Channel Front | |
| 90 X 151 X 40 X 136 | |
| — | |
| None | |
| Bar-Dry, Hardwood Floors, First Floor Bedroom, First Floor Full Bath | |
| Range, Microwave, Dishwasher, Refrigerator, Bar Fridge, Washer, Dryer | |
| Not in DB | |
| Lake, Street Lights, Street Paved | |
| — | |
| — | |
| Gas Starter |
Tax History
| Year | Property Taxes |
|---|---|
| 2020 | $7,214 |
| 2024 | $7,985 |
Contact Agent
Nearby Similar Homes
Nearby Sold Comparables
Contact Agent
Listing Provided By
RE/MAX Showcase

