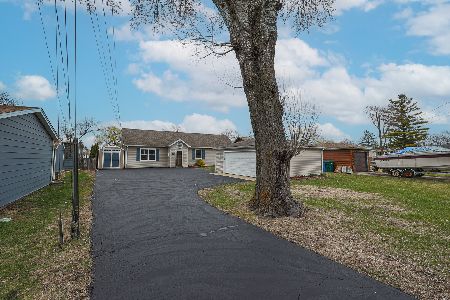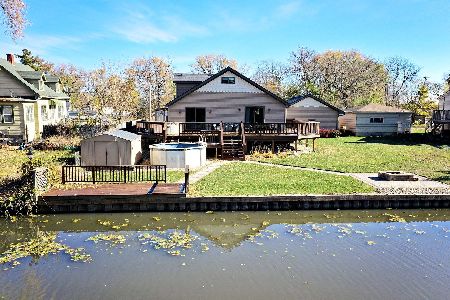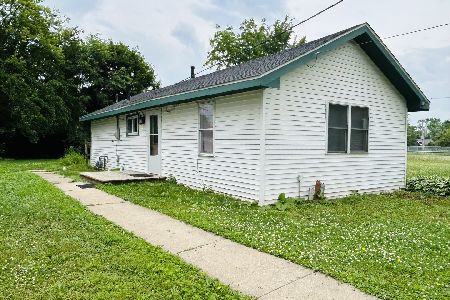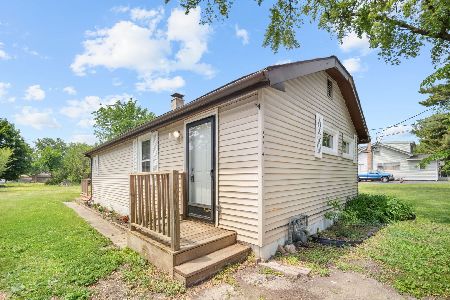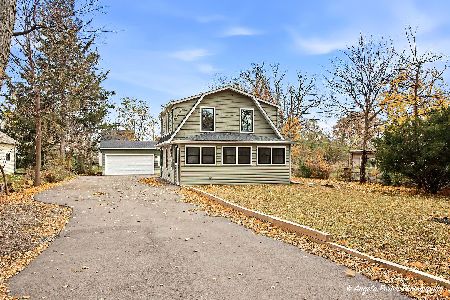717 Kingston Boulevard, Mchenry, Illinois 60050
$170,000
|
Sold
|
|
| Status: | Closed |
| Sqft: | 1,044 |
| Cost/Sqft: | $177 |
| Beds: | 3 |
| Baths: | 2 |
| Year Built: | 1973 |
| Property Taxes: | $5,986 |
| Days On Market: | 3363 |
| Lot Size: | 0,18 |
Description
SHORT SALE - LENDER APPROVAL REQUIRED. CHAIN O LAKES NICE 3 BEDROOM 2 BATH RAISED RANCH ON DEEP WIDE CHANNEL AND SHORT RIDE TO PISTAKEE LAKE. KITCHEN WITH CERAMIC TILE FLOOR, OAK CABINETS, 1 1/4 INCH GRANITE COUNTERS & FULL BACK SPLASH. HARDWOOD FLOORING WITH BRAZILIAN CHERRY BORDER IN LIVING ROOM & DINING ROOM WITH SLIDERS TO VERY LARGE 2 TIERED DECK. FAMILY ROOM WITH FIREPLACE & FULL BATH IN FINISHED BASEMENT. 2 CAR GARAGE
Property Specifics
| Single Family | |
| — | |
| Bi-Level | |
| 1973 | |
| Partial | |
| — | |
| Yes | |
| 0.18 |
| Lake | |
| Round Hill | |
| 0 / Not Applicable | |
| None | |
| Community Well | |
| Septic-Private | |
| 09352136 | |
| 05043011390000 |
Nearby Schools
| NAME: | DISTRICT: | DISTANCE: | |
|---|---|---|---|
|
Grade School
Lotus School |
114 | — | |
|
Middle School
Stanton School |
114 | Not in DB | |
|
High School
Grant Community High School |
124 | Not in DB | |
Property History
| DATE: | EVENT: | PRICE: | SOURCE: |
|---|---|---|---|
| 26 May, 2017 | Sold | $170,000 | MRED MLS |
| 7 Dec, 2016 | Under contract | $184,900 | MRED MLS |
| — | Last price change | $189,900 | MRED MLS |
| 26 Sep, 2016 | Listed for sale | $209,900 | MRED MLS |
Room Specifics
Total Bedrooms: 3
Bedrooms Above Ground: 3
Bedrooms Below Ground: 0
Dimensions: —
Floor Type: Carpet
Dimensions: —
Floor Type: Carpet
Full Bathrooms: 2
Bathroom Amenities: Separate Shower,Soaking Tub
Bathroom in Basement: 1
Rooms: No additional rooms
Basement Description: Finished
Other Specifics
| 2 | |
| Concrete Perimeter | |
| Asphalt | |
| Balcony, Deck, Porch | |
| Chain of Lakes Frontage,Channel Front | |
| 60X136 | |
| — | |
| None | |
| Hardwood Floors, First Floor Bedroom, First Floor Full Bath | |
| Range, Microwave, Refrigerator, Washer, Dryer, Wine Refrigerator | |
| Not in DB | |
| Water Rights, Sidewalks, Street Lights, Street Paved | |
| — | |
| — | |
| Wood Burning, Attached Fireplace Doors/Screen |
Tax History
| Year | Property Taxes |
|---|---|
| 2017 | $5,986 |
Contact Agent
Nearby Similar Homes
Nearby Sold Comparables
Contact Agent
Listing Provided By
RE/MAX Suburban

