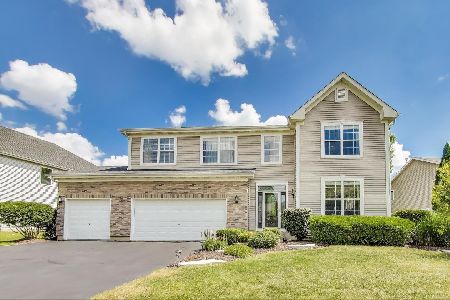721 Lake Cornish Way, Algonquin, Illinois 60102
$305,000
|
Sold
|
|
| Status: | Closed |
| Sqft: | 3,400 |
| Cost/Sqft: | $97 |
| Beds: | 4 |
| Baths: | 3 |
| Year Built: | 2003 |
| Property Taxes: | $10,819 |
| Days On Market: | 5052 |
| Lot Size: | 0,00 |
Description
WOW~Be prepared to be impressed!Over 3400sq ft of Elegance!New Kitchen featuring 42"Maple Cabs,SS Appl's,Granite Ctops,Custom Backsplash,Wine cooler,recess lighting!Open Flr Plan! Hardwd flrs! Fp in Fam Rm!Dramatic 2sty Foyer!Dramatic formal Liv Rm & Pillar Din rm!Master Suite w/Sep Sitting Rm,Tray Clg & Lux Bth! 2 & 3bdrm features Jack-n-Jill Bth!Full Eng Bsmnt w/9ft Clgs!Deck!Patio!Fenced Yd!Prof Landscpd & More!!!
Property Specifics
| Single Family | |
| — | |
| Contemporary | |
| 2003 | |
| Full,English | |
| HAVORFORD | |
| No | |
| — |
| Kane | |
| Algonquin Lakes | |
| 0 / Not Applicable | |
| None | |
| Public | |
| Public Sewer | |
| 08031542 | |
| 0302155011 |
Nearby Schools
| NAME: | DISTRICT: | DISTANCE: | |
|---|---|---|---|
|
Grade School
Algonquin Lake Elementary School |
300 | — | |
|
Middle School
Algonquin Middle School |
300 | Not in DB | |
|
High School
Dundee-crown High School |
300 | Not in DB | |
Property History
| DATE: | EVENT: | PRICE: | SOURCE: |
|---|---|---|---|
| 30 Oct, 2012 | Sold | $305,000 | MRED MLS |
| 14 Aug, 2012 | Under contract | $329,900 | MRED MLS |
| — | Last price change | $345,000 | MRED MLS |
| 29 Mar, 2012 | Listed for sale | $345,000 | MRED MLS |
Room Specifics
Total Bedrooms: 4
Bedrooms Above Ground: 4
Bedrooms Below Ground: 0
Dimensions: —
Floor Type: Carpet
Dimensions: —
Floor Type: Carpet
Dimensions: —
Floor Type: Carpet
Full Bathrooms: 3
Bathroom Amenities: Whirlpool,Separate Shower,Double Sink
Bathroom in Basement: 0
Rooms: Den,Sitting Room,Utility Room-1st Floor
Basement Description: Unfinished
Other Specifics
| 3 | |
| Concrete Perimeter | |
| Asphalt | |
| Deck, Patio | |
| — | |
| 80X134X71X134 | |
| Pull Down Stair | |
| Full | |
| Elevator, First Floor Bedroom | |
| Double Oven, Range, Microwave, Dishwasher, Refrigerator, Disposal | |
| Not in DB | |
| Sidewalks, Street Lights, Street Paved | |
| — | |
| — | |
| Wood Burning, Gas Starter |
Tax History
| Year | Property Taxes |
|---|---|
| 2012 | $10,819 |
Contact Agent
Nearby Sold Comparables
Contact Agent
Listing Provided By
RE/MAX of Barrington





