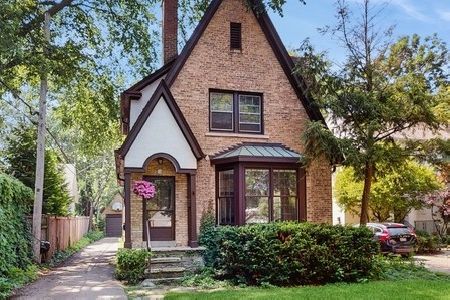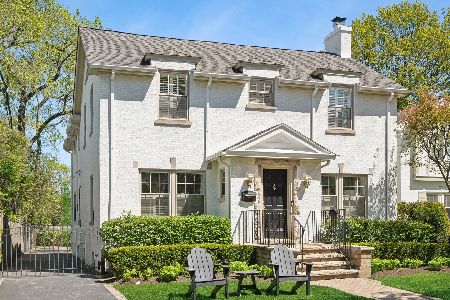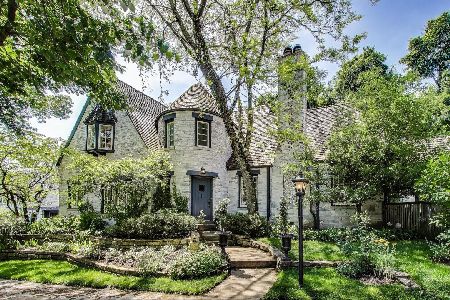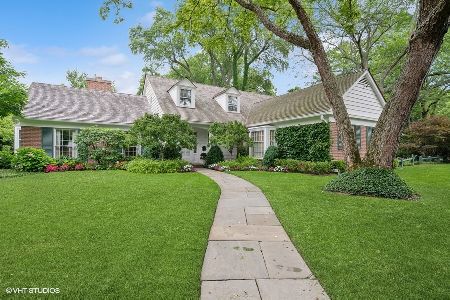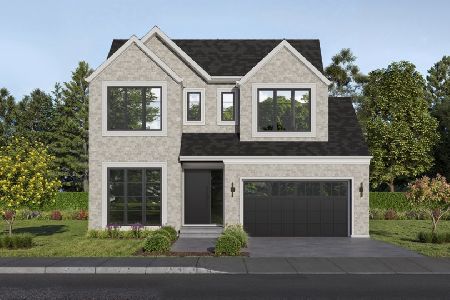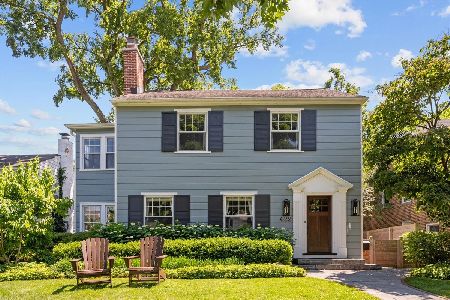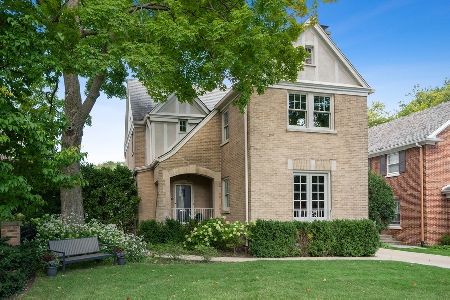721 Maclean Avenue, Kenilworth, Illinois 60043
$1,249,000
|
Sold
|
|
| Status: | Closed |
| Sqft: | 4,790 |
| Cost/Sqft: | $261 |
| Beds: | 5 |
| Baths: | 4 |
| Year Built: | 1929 |
| Property Taxes: | $21,886 |
| Days On Market: | 2435 |
| Lot Size: | 0,16 |
Description
Beautifully updated classic brick home in the heart of Kenilworth! This 5 bedroom, 3.1 bath offers distinctive architectural design and details throughout. A lovely foyer leads to a gracious living room with fireplace and formal dining room. The fabulous DeGiulio chef's kitchen boasts a huge island with quartz countertops, all stainless steel top line appliances and walk-in pantry. The adjoining light-filled family room has floor to ceiling windows, gas fireplace, built-in bookshelves and work space overlooking the private professionally landscaped yard. A great mudroom and powder room complete the main level. The second level includes a lovely master suite and spa bath, 3 additional bedrooms, 1 en suite bath and large hall bath. The third level is finished with a 5th bedroom/office area and storage. On the lower level you will find a large recreation room, laundry room and lots of storage. 2 car detached garage. Super location close to Sears School, New Trier, Metra and the beach!
Property Specifics
| Single Family | |
| — | |
| Tudor | |
| 1929 | |
| Full | |
| — | |
| No | |
| 0.16 |
| Cook | |
| — | |
| 0 / Not Applicable | |
| None | |
| Lake Michigan | |
| Public Sewer | |
| 10254562 | |
| 05281040230000 |
Nearby Schools
| NAME: | DISTRICT: | DISTANCE: | |
|---|---|---|---|
|
Grade School
The Joseph Sears School |
38 | — | |
|
Middle School
The Joseph Sears School |
38 | Not in DB | |
|
High School
New Trier Twp H.s. Northfield/wi |
203 | Not in DB | |
Property History
| DATE: | EVENT: | PRICE: | SOURCE: |
|---|---|---|---|
| 15 Jul, 2016 | Sold | $1,200,000 | MRED MLS |
| 3 Apr, 2016 | Under contract | $1,299,000 | MRED MLS |
| 29 Feb, 2016 | Listed for sale | $1,299,000 | MRED MLS |
| 5 Apr, 2019 | Sold | $1,249,000 | MRED MLS |
| 23 Jan, 2019 | Under contract | $1,249,000 | MRED MLS |
| 22 Jan, 2019 | Listed for sale | $1,249,000 | MRED MLS |
Room Specifics
Total Bedrooms: 5
Bedrooms Above Ground: 5
Bedrooms Below Ground: 0
Dimensions: —
Floor Type: Hardwood
Dimensions: —
Floor Type: Hardwood
Dimensions: —
Floor Type: Hardwood
Dimensions: —
Floor Type: —
Full Bathrooms: 4
Bathroom Amenities: Whirlpool,Separate Shower,Double Sink
Bathroom in Basement: 0
Rooms: Bedroom 5,Foyer,Mud Room,Pantry,Recreation Room,Storage
Basement Description: Partially Finished
Other Specifics
| 2 | |
| — | |
| Asphalt | |
| Patio, Invisible Fence | |
| Fenced Yard,Landscaped | |
| 50 X 140 | |
| Dormer,Full | |
| Full | |
| Skylight(s), Bar-Dry, Hardwood Floors, Heated Floors, Built-in Features | |
| Double Oven, Microwave, Dishwasher, High End Refrigerator, Washer, Dryer, Disposal, Stainless Steel Appliance(s), Wine Refrigerator | |
| Not in DB | |
| Sidewalks, Street Lights, Street Paved | |
| — | |
| — | |
| Electric, Gas Log, Gas Starter |
Tax History
| Year | Property Taxes |
|---|---|
| 2016 | $19,528 |
| 2019 | $21,886 |
Contact Agent
Nearby Similar Homes
Nearby Sold Comparables
Contact Agent
Listing Provided By
Coldwell Banker Residential

