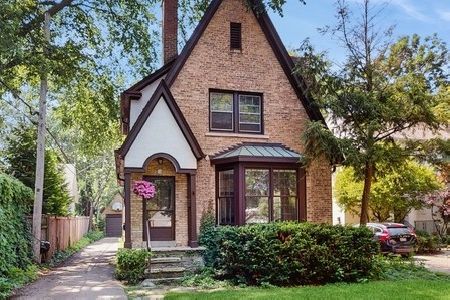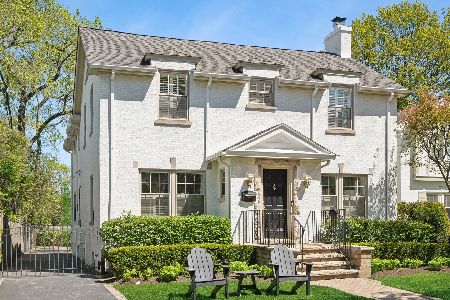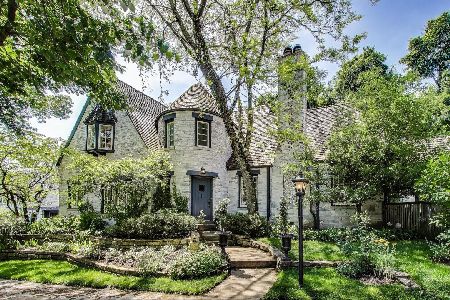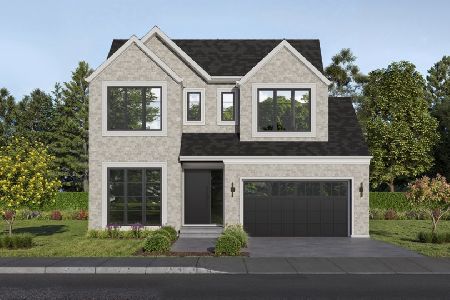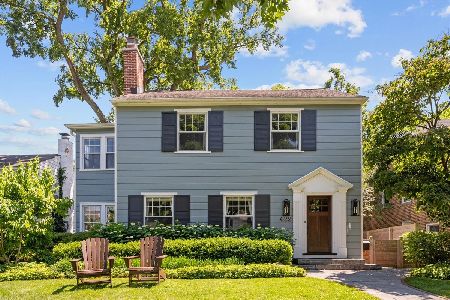721 Maclean Avenue, Kenilworth, Illinois 60043
$1,200,000
|
Sold
|
|
| Status: | Closed |
| Sqft: | 2,802 |
| Cost/Sqft: | $464 |
| Beds: | 5 |
| Baths: | 4 |
| Year Built: | 1929 |
| Property Taxes: | $19,528 |
| Days On Market: | 3492 |
| Lot Size: | 0,16 |
Description
World renowned Mick de Giulio, known for his superior design aesthetic, worked with the current owners of this this 5 bedroom Sears School home on the first floor renovation. The kitchen's impressive mix of materials along with architectural details is integrated into the family room with floor to ceiling windows overlooking the professionally landscaped yard. The main level, with heated, espresso hardwood floors, includes a formal living room, dining room, mudroom and pantry along with two fireplaces. The second floor offers an expansive master suite along with 3 bedrooms and recently renovated baths. The third floor is finished with an additional bedroom/office and storage. The lower includes a rec room, laundry room and storage, 2 car garage. Walk to Sears School (JK-8) and New Trier, Metra and the beach.
Property Specifics
| Single Family | |
| — | |
| Tudor | |
| 1929 | |
| Full | |
| — | |
| No | |
| 0.16 |
| Cook | |
| — | |
| 0 / Not Applicable | |
| None | |
| Lake Michigan | |
| Public Sewer | |
| 09151523 | |
| 05281040230000 |
Nearby Schools
| NAME: | DISTRICT: | DISTANCE: | |
|---|---|---|---|
|
Grade School
The Joseph Sears School |
38 | — | |
|
Middle School
The Joseph Sears School |
38 | Not in DB | |
|
High School
New Trier Twp H.s. Northfield/wi |
203 | Not in DB | |
Property History
| DATE: | EVENT: | PRICE: | SOURCE: |
|---|---|---|---|
| 15 Jul, 2016 | Sold | $1,200,000 | MRED MLS |
| 3 Apr, 2016 | Under contract | $1,299,000 | MRED MLS |
| 29 Feb, 2016 | Listed for sale | $1,299,000 | MRED MLS |
| 5 Apr, 2019 | Sold | $1,249,000 | MRED MLS |
| 23 Jan, 2019 | Under contract | $1,249,000 | MRED MLS |
| 22 Jan, 2019 | Listed for sale | $1,249,000 | MRED MLS |
Room Specifics
Total Bedrooms: 5
Bedrooms Above Ground: 5
Bedrooms Below Ground: 0
Dimensions: —
Floor Type: Carpet
Dimensions: —
Floor Type: Carpet
Dimensions: —
Floor Type: Carpet
Dimensions: —
Floor Type: —
Full Bathrooms: 4
Bathroom Amenities: Whirlpool,Separate Shower,Double Sink
Bathroom in Basement: 0
Rooms: Bedroom 5,Foyer,Game Room,Mud Room,Pantry,Recreation Room,Utility Room-Lower Level
Basement Description: Partially Finished
Other Specifics
| 2 | |
| — | |
| Asphalt | |
| — | |
| Fenced Yard,Landscaped | |
| 50X140 | |
| Dormer,Full | |
| Full | |
| Skylight(s), Bar-Dry, Hardwood Floors, Heated Floors | |
| — | |
| Not in DB | |
| Sidewalks, Street Lights, Street Paved | |
| — | |
| — | |
| Electric, Gas Log, Gas Starter |
Tax History
| Year | Property Taxes |
|---|---|
| 2016 | $19,528 |
| 2019 | $21,886 |
Contact Agent
Nearby Similar Homes
Nearby Sold Comparables
Contact Agent
Listing Provided By
@properties

