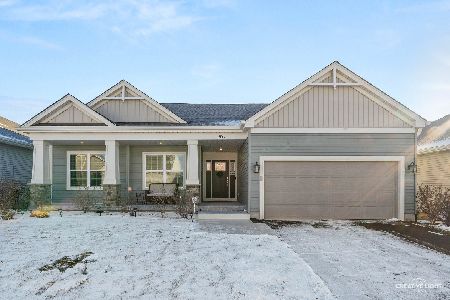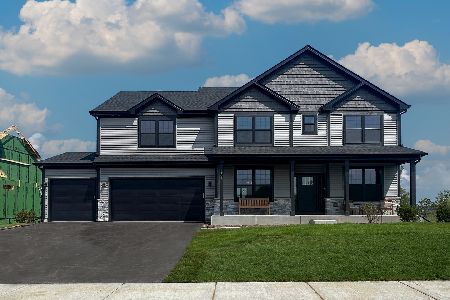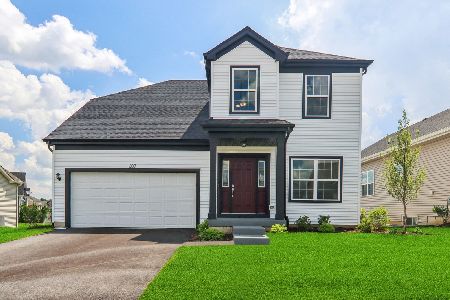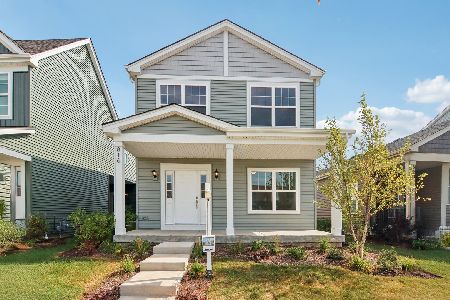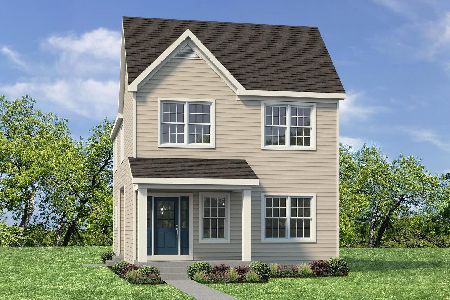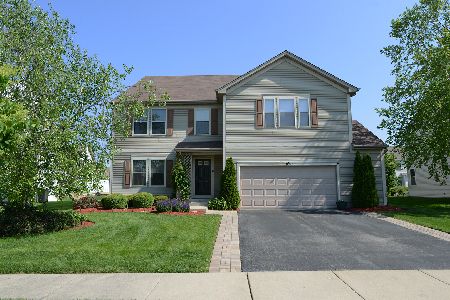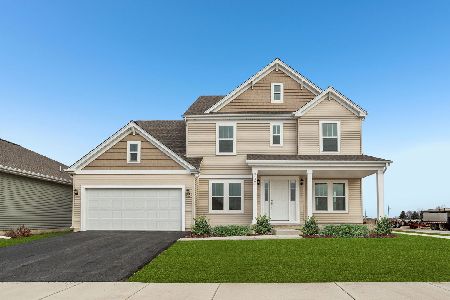721 Maplewood Circle, Elburn, Illinois 60119
$386,760
|
Sold
|
|
| Status: | Closed |
| Sqft: | 2,607 |
| Cost/Sqft: | $149 |
| Beds: | 4 |
| Baths: | 3 |
| Year Built: | 2019 |
| Property Taxes: | $0 |
| Days On Market: | 2203 |
| Lot Size: | 0,00 |
Description
New build of the popular favorite Peachtree floorplan. 2607 sq. ft. on two floors with 4 beds/2.5 bath, full unfinished basement and 2.5 car garage. This home will be loaded with upgrades: direct vent fireplace, tray ceiling in Master Bedroom, upgraded 42" kitchen cabinets with granite counters, stainless steel appliances, wide plank wood laminate flooring, upgraded bath tile and so much. Elburn Station is a master planned community with close proximity to historic downtown Elburn, the Metra commuter train and only minutes to the shopping and entertainment options of Randall Rd.
Property Specifics
| Single Family | |
| — | |
| Traditional | |
| 2019 | |
| Full | |
| PEACHTREE II | |
| No | |
| — |
| Kane | |
| — | |
| 0 / Not Applicable | |
| None | |
| Public | |
| Public Sewer | |
| 10608039 | |
| 1105480014 |
Property History
| DATE: | EVENT: | PRICE: | SOURCE: |
|---|---|---|---|
| 22 Mar, 2021 | Sold | $386,760 | MRED MLS |
| 14 Feb, 2021 | Under contract | $388,700 | MRED MLS |
| — | Last price change | $374,700 | MRED MLS |
| 11 Jan, 2020 | Listed for sale | $372,100 | MRED MLS |
| 28 Mar, 2024 | Sold | $462,000 | MRED MLS |
| 27 Feb, 2024 | Under contract | $464,900 | MRED MLS |
| 12 Jan, 2024 | Listed for sale | $464,900 | MRED MLS |
Room Specifics
Total Bedrooms: 4
Bedrooms Above Ground: 4
Bedrooms Below Ground: 0
Dimensions: —
Floor Type: Carpet
Dimensions: —
Floor Type: Carpet
Dimensions: —
Floor Type: Carpet
Full Bathrooms: 3
Bathroom Amenities: Separate Shower,Double Sink,Soaking Tub
Bathroom in Basement: 0
Rooms: Eating Area,Den
Basement Description: Unfinished,Bathroom Rough-In,Egress Window
Other Specifics
| 2.1 | |
| Concrete Perimeter | |
| Asphalt | |
| Porch | |
| — | |
| 70 X 130 | |
| — | |
| Full | |
| Vaulted/Cathedral Ceilings, Wood Laminate Floors, First Floor Laundry, Walk-In Closet(s) | |
| Range, Microwave, Dishwasher, Refrigerator | |
| Not in DB | |
| Lake, Sidewalks, Street Lights, Street Paved | |
| — | |
| — | |
| Gas Log, Gas Starter |
Tax History
| Year | Property Taxes |
|---|---|
| 2024 | $13,429 |
Contact Agent
Nearby Similar Homes
Nearby Sold Comparables
Contact Agent
Listing Provided By
Homesmart Connect LLC

