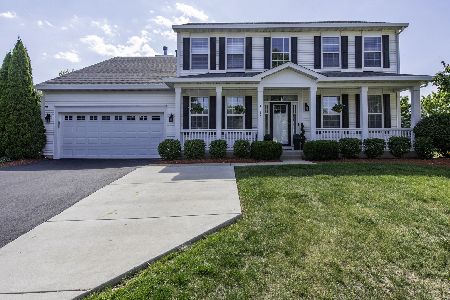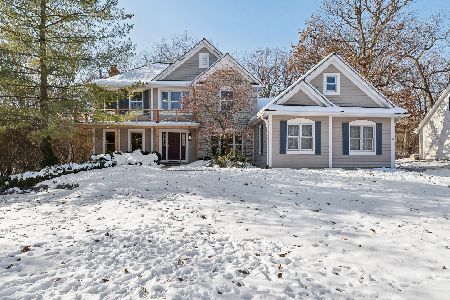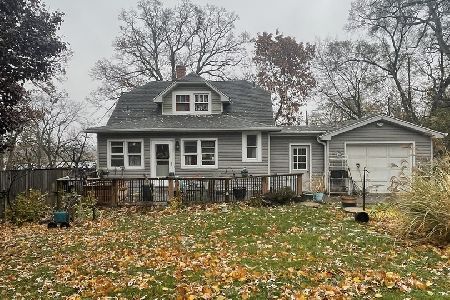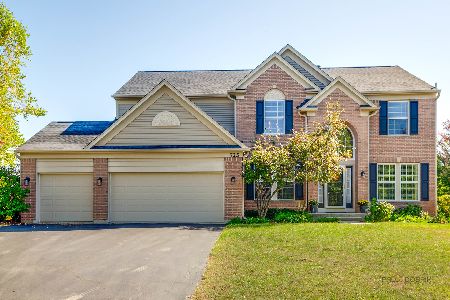721 Porter Circle, Lindenhurst, Illinois 60046
$410,000
|
Sold
|
|
| Status: | Closed |
| Sqft: | 3,700 |
| Cost/Sqft: | $113 |
| Beds: | 5 |
| Baths: | 4 |
| Year Built: | 2007 |
| Property Taxes: | $15,596 |
| Days On Market: | 1789 |
| Lot Size: | 0,28 |
Description
Single owner extended Devonshire available for the first time! One of Pulte's most popular floorplans boasts three levels of fabulous living. Stately brick elevation accented by carriage-style garage doors. Paver walkway leads to grand 2-story entry. Custom millwork. Gleaming oak flooring carries through entry, first floor hall and kitchen. Formal living room enjoys rich plantation shutters. The spacious gourmet kitchen is a chef's dream! Timeless 42" cherry cabinetry, capped by an abundance of quartz counters, including an island with breakfast bar overhang and planning desk work station. All stainless steel appliances remain, including 5 burner gas range, built-in microwave, dishwasher & side-by-side refrigerator. Adjacent family room heightened by soaring 2-story ceilings, floor to ceiling brick surround fireplace and a wall of windows that welcomes in the outdoors. First floor den. Sumptuous owner's suite boasts tray ceiling, spa bath with double basin sink, whirlpool tub, separate shower and commode room. Two HUGE walk-ins closets will hold any wardrobe! Three additional secondary bedrooms and hall bath share the second floor. Do not miss the fabulous professionally finished walkout basement! Game room accented with coffered ceiling. Rec area has slider to back yard & French doors that reveal the 5th bedroom option. Full bath with shower, designer tile flooring and linen closet. Enjoy family movie nights in the media room that features built-in cabinetry, coffered ceiling, pocket doors and comes complete with equipment and couches! 3 car attached garage. Irrigation system.
Property Specifics
| Single Family | |
| — | |
| Traditional | |
| 2007 | |
| Full,Walkout | |
| DEVONSHIRE EXP | |
| No | |
| 0.28 |
| Lake | |
| Grants Grove | |
| 200 / Quarterly | |
| Other | |
| Lake Michigan | |
| Public Sewer, Sewer-Storm | |
| 11013162 | |
| 02274070050000 |
Nearby Schools
| NAME: | DISTRICT: | DISTANCE: | |
|---|---|---|---|
|
Grade School
Oakland Elementary School |
34 | — | |
|
Middle School
Antioch Upper Grade School |
34 | Not in DB | |
|
High School
Lakes Community High School |
117 | Not in DB | |
Property History
| DATE: | EVENT: | PRICE: | SOURCE: |
|---|---|---|---|
| 16 Apr, 2021 | Sold | $410,000 | MRED MLS |
| 8 Mar, 2021 | Under contract | $419,900 | MRED MLS |
| 7 Mar, 2021 | Listed for sale | $419,900 | MRED MLS |
| 31 Jul, 2023 | Sold | $530,000 | MRED MLS |
| 30 Jun, 2023 | Under contract | $533,999 | MRED MLS |
| 13 Jun, 2023 | Listed for sale | $533,999 | MRED MLS |
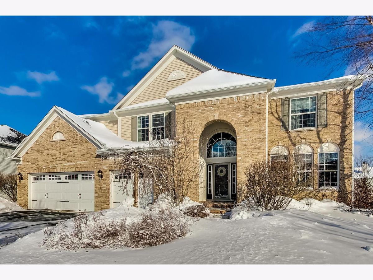
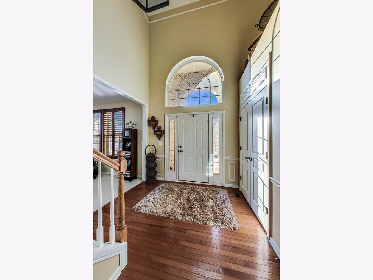
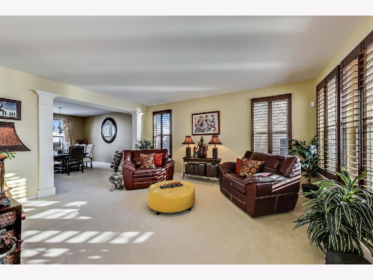
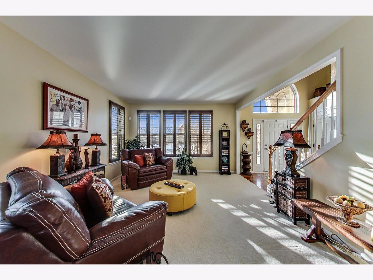
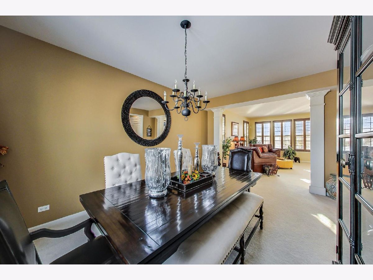
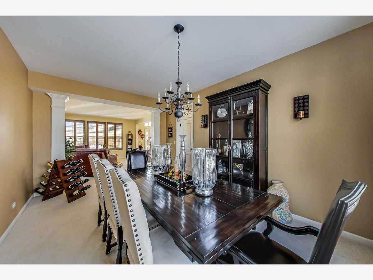
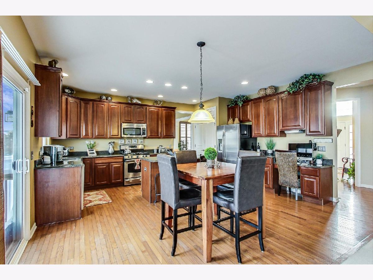
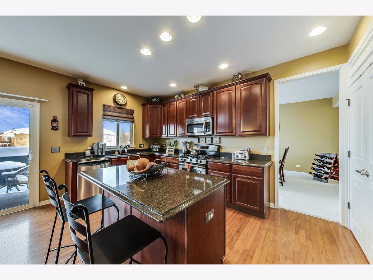
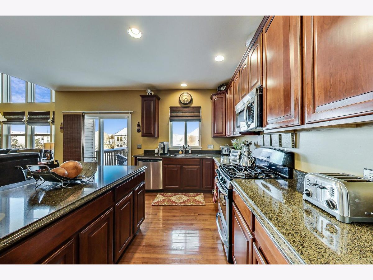
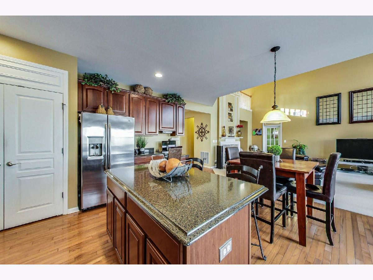
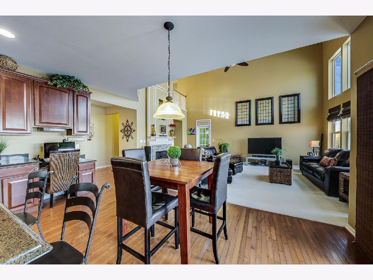
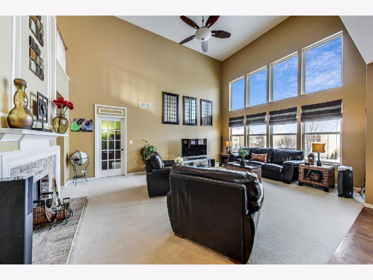
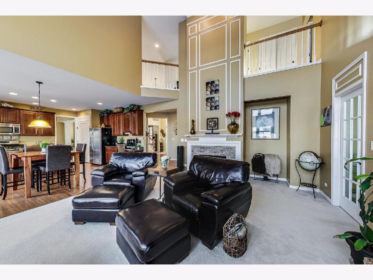
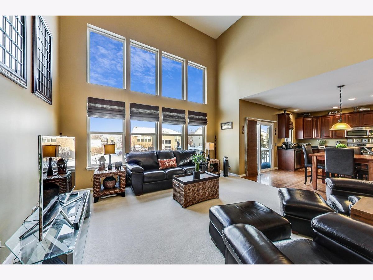
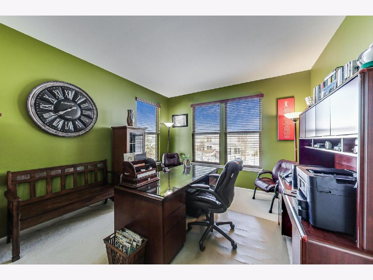
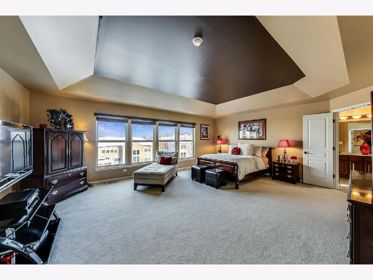
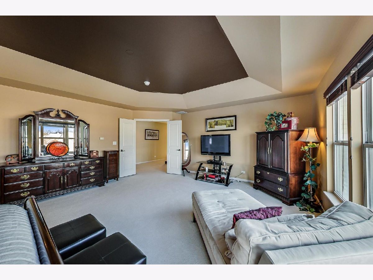
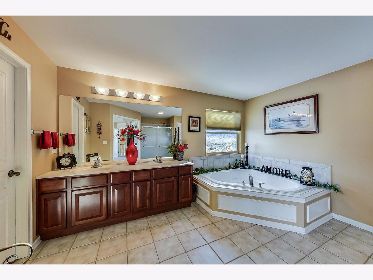
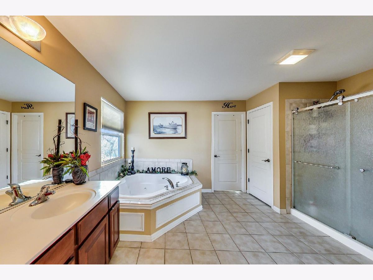
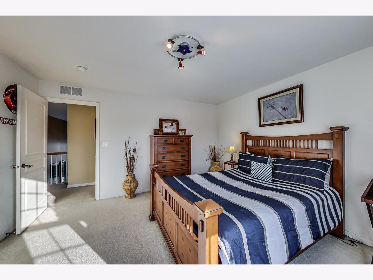
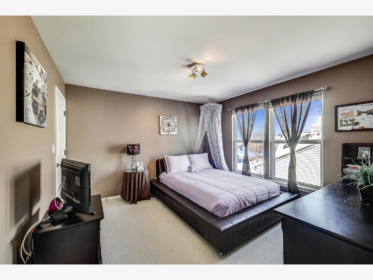
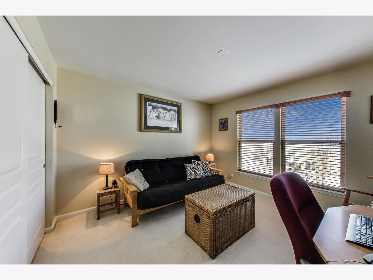
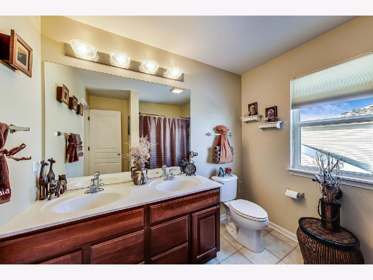
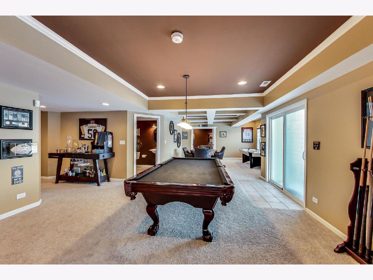
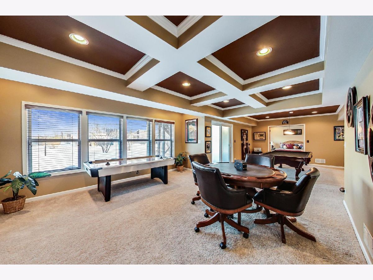
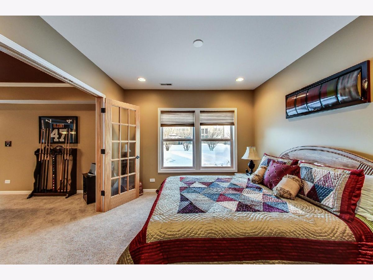
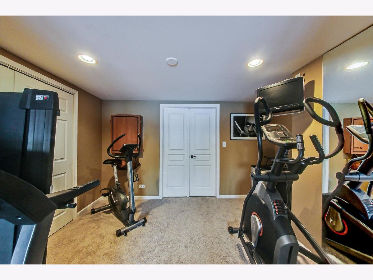
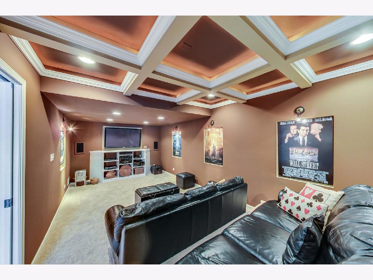
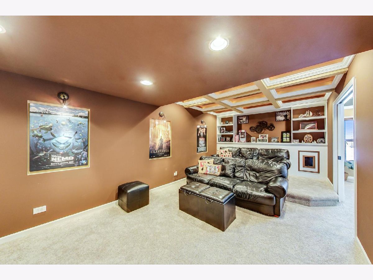
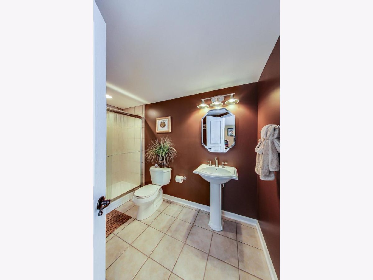
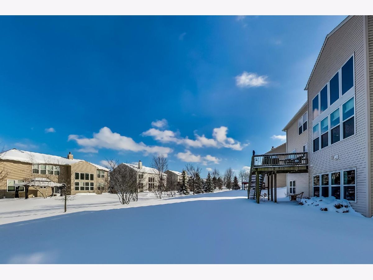
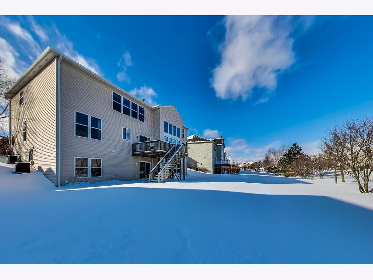
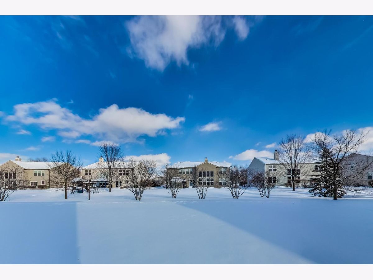
Room Specifics
Total Bedrooms: 5
Bedrooms Above Ground: 5
Bedrooms Below Ground: 0
Dimensions: —
Floor Type: Carpet
Dimensions: —
Floor Type: Carpet
Dimensions: —
Floor Type: Carpet
Dimensions: —
Floor Type: —
Full Bathrooms: 4
Bathroom Amenities: Whirlpool,Separate Shower,Double Sink
Bathroom in Basement: 1
Rooms: Den,Breakfast Room,Game Room,Recreation Room,Theatre Room,Bedroom 5,Exercise Room
Basement Description: Finished
Other Specifics
| 3 | |
| Concrete Perimeter | |
| Asphalt | |
| Storms/Screens | |
| — | |
| 12001 | |
| — | |
| Full | |
| Vaulted/Cathedral Ceilings, Hardwood Floors, First Floor Laundry, Walk-In Closet(s), Ceiling - 9 Foot, Ceilings - 9 Foot, Special Millwork, Some Wood Floors, Drapes/Blinds | |
| Range, Microwave, Dishwasher, Refrigerator, Disposal, Stainless Steel Appliance(s) | |
| Not in DB | |
| Park | |
| — | |
| — | |
| Wood Burning, Gas Starter |
Tax History
| Year | Property Taxes |
|---|---|
| 2021 | $15,596 |
| 2023 | $14,032 |
Contact Agent
Nearby Similar Homes
Nearby Sold Comparables
Contact Agent
Listing Provided By
@properties

