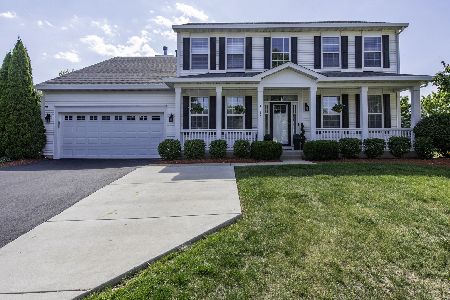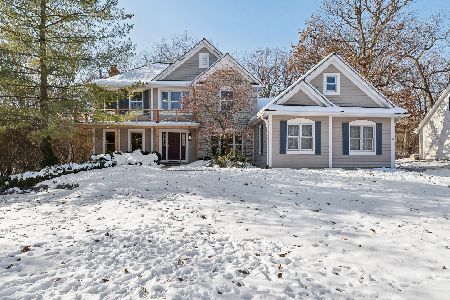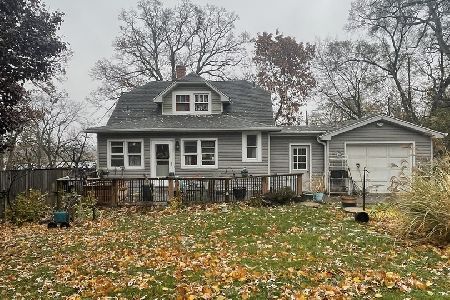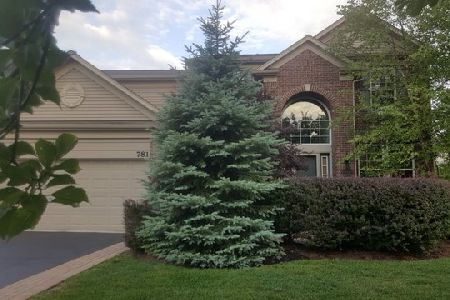713 Porter Circle, Lindenhurst, Illinois 60046
$405,000
|
Sold
|
|
| Status: | Closed |
| Sqft: | 3,436 |
| Cost/Sqft: | $124 |
| Beds: | 4 |
| Baths: | 4 |
| Year Built: | 2006 |
| Property Taxes: | $12,616 |
| Days On Market: | 3793 |
| Lot Size: | 0,28 |
Description
Gorgeous upgraded 4 bed/3.1 bath home located in desirable Grants Grove! Gourmet island kitchen w/stainless steel appliances to include double-oven, quartz counters, 42" maple cabinets and planning desk. Dramatic 2-story extended family room w/floor-to-ceiling fireplace! Master bedroom with spacious bath including his & her closets and separate shower. 1st floor den/office and 3 car garage. Expanded deck perfect for entertaining. Professionally finished English basement w/media room, full bath and plenty of storage. a "MUST SEE" home.
Property Specifics
| Single Family | |
| — | |
| — | |
| 2006 | |
| English | |
| DEVONSHIRE | |
| No | |
| 0.28 |
| Lake | |
| Grants Grove | |
| 150 / Quarterly | |
| None | |
| Public | |
| Public Sewer | |
| 09036388 | |
| 02274070030000 |
Nearby Schools
| NAME: | DISTRICT: | DISTANCE: | |
|---|---|---|---|
|
Grade School
Hillcrest Elementary School |
34 | — | |
|
Middle School
Antioch Upper Grade School |
34 | Not in DB | |
|
High School
Lakes Community High School |
117 | Not in DB | |
|
Alternate Elementary School
Oakland Elementary School |
— | Not in DB | |
Property History
| DATE: | EVENT: | PRICE: | SOURCE: |
|---|---|---|---|
| 11 Mar, 2016 | Sold | $405,000 | MRED MLS |
| 2 Feb, 2016 | Under contract | $425,000 | MRED MLS |
| — | Last price change | $439,900 | MRED MLS |
| 11 Sep, 2015 | Listed for sale | $439,900 | MRED MLS |
| 23 May, 2020 | Sold | $347,000 | MRED MLS |
| 28 Feb, 2020 | Under contract | $359,900 | MRED MLS |
| — | Last price change | $369,900 | MRED MLS |
| 27 Dec, 2019 | Listed for sale | $369,900 | MRED MLS |
Room Specifics
Total Bedrooms: 4
Bedrooms Above Ground: 4
Bedrooms Below Ground: 0
Dimensions: —
Floor Type: Carpet
Dimensions: —
Floor Type: Carpet
Dimensions: —
Floor Type: Carpet
Full Bathrooms: 4
Bathroom Amenities: Separate Shower,Double Sink,Soaking Tub
Bathroom in Basement: 1
Rooms: Den,Media Room,Recreation Room
Basement Description: Finished
Other Specifics
| 3 | |
| — | |
| Asphalt | |
| Deck | |
| — | |
| 80X150X80X150 | |
| Full | |
| Full | |
| Hardwood Floors, First Floor Laundry | |
| Double Oven, Microwave, Dishwasher, Refrigerator, Stainless Steel Appliance(s) | |
| Not in DB | |
| Sidewalks, Street Lights, Street Paved | |
| — | |
| — | |
| Wood Burning, Gas Log, Gas Starter |
Tax History
| Year | Property Taxes |
|---|---|
| 2016 | $12,616 |
| 2020 | $14,582 |
Contact Agent
Nearby Similar Homes
Nearby Sold Comparables
Contact Agent
Listing Provided By
Baird & Warner










