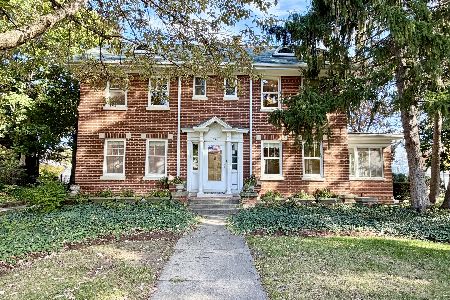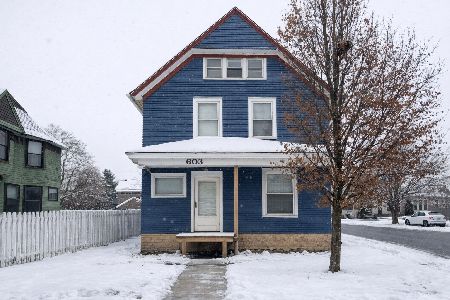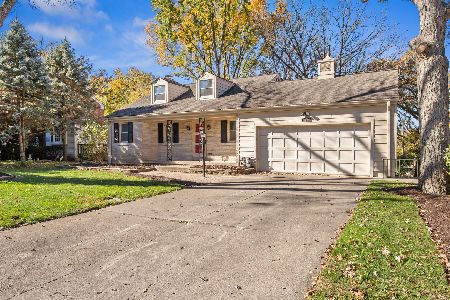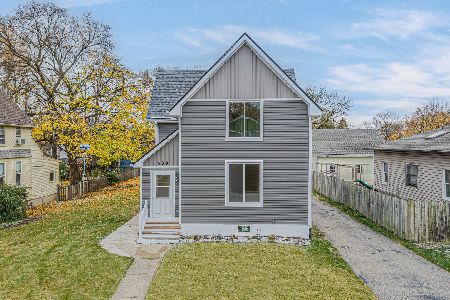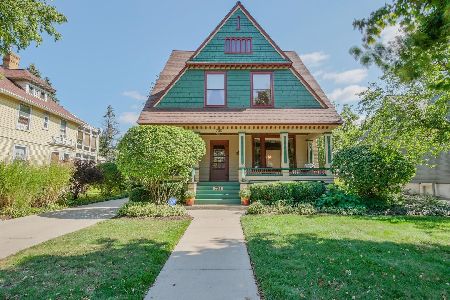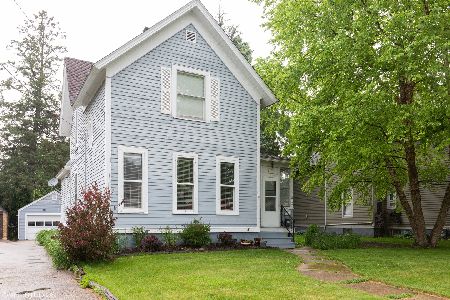721 Spring Street, Elgin, Illinois 60120
$187,000
|
Sold
|
|
| Status: | Closed |
| Sqft: | 1,812 |
| Cost/Sqft: | $110 |
| Beds: | 3 |
| Baths: | 2 |
| Year Built: | 1903 |
| Property Taxes: | $4,280 |
| Days On Market: | 3498 |
| Lot Size: | 0,00 |
Description
Beautiful Queen Anne style home featured on the Elgin historic housewalk located in the Spring-Douglas historic district. Home has so many special features! Abundance of Hardwood floors, Pocket doors, incredible "Curly Pine" Woodwork. Warm & inviting foyer, front Parlor, formal Living Room w fireplace, Dining Room & XL Family Room/Den. Large Eat in Kitchen with tons of cabinets. Main floor Powder Room. Front & back staircase to second level. Second floor features three large bedrooms with spacious closets and share a full bathroom. New roof in 1997, new gutters & fascia in 2011. Two zone heating & air conditioning. Full unfinished basement. Wonderful rear screened in porch overlooking mature yard. Enjoy the beautiful wrap around front porch for warm summer evenings! Many mechanicals are new or newer in home but owners are offering home sold "as is". See all of the updates & special features list located in home.
Property Specifics
| Single Family | |
| — | |
| Queen Anne | |
| 1903 | |
| Full | |
| — | |
| No | |
| — |
| Kane | |
| — | |
| 0 / Not Applicable | |
| None | |
| Public | |
| Public Sewer | |
| 09271132 | |
| 0612301004 |
Nearby Schools
| NAME: | DISTRICT: | DISTANCE: | |
|---|---|---|---|
|
Grade School
Mckinley Elementary School |
46 | — | |
|
Middle School
Larsen Middle School |
46 | Not in DB | |
|
High School
Elgin High School |
46 | Not in DB | |
Property History
| DATE: | EVENT: | PRICE: | SOURCE: |
|---|---|---|---|
| 15 Sep, 2016 | Sold | $187,000 | MRED MLS |
| 22 Aug, 2016 | Under contract | $199,900 | MRED MLS |
| 28 Jun, 2016 | Listed for sale | $199,900 | MRED MLS |
Room Specifics
Total Bedrooms: 3
Bedrooms Above Ground: 3
Bedrooms Below Ground: 0
Dimensions: —
Floor Type: Hardwood
Dimensions: —
Floor Type: Hardwood
Full Bathrooms: 2
Bathroom Amenities: —
Bathroom in Basement: 0
Rooms: Screened Porch,Sitting Room
Basement Description: Unfinished
Other Specifics
| 2 | |
| — | |
| Concrete | |
| Porch, Porch Screened | |
| — | |
| 164 X 60 | |
| — | |
| None | |
| Hardwood Floors | |
| Range, Refrigerator, Washer, Dryer | |
| Not in DB | |
| — | |
| — | |
| — | |
| — |
Tax History
| Year | Property Taxes |
|---|---|
| 2016 | $4,280 |
Contact Agent
Nearby Similar Homes
Contact Agent
Listing Provided By
Baird & Warner

