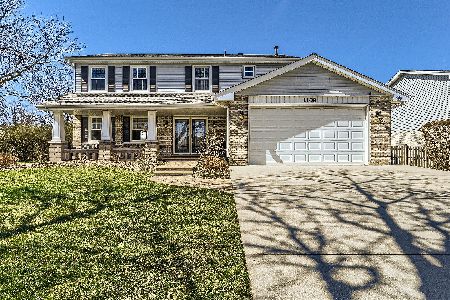721 Stratford Drive, Schaumburg, Illinois 60193
$543,000
|
Sold
|
|
| Status: | Closed |
| Sqft: | 2,493 |
| Cost/Sqft: | $217 |
| Beds: | 4 |
| Baths: | 3 |
| Year Built: | 1979 |
| Property Taxes: | $9,488 |
| Days On Market: | 194 |
| Lot Size: | 0,20 |
Description
New Roof and Siding 2022, New Windows 2018, New Furnace 2024, New Sump Pump 2024, New Garage Door Opener 2025. Well maintained 4 bedroom, 2.1 bath home in the highly desirable Kingsport Village neighborhood. Lovingly cared for by the original owners, this home offers comfort, space, and a prime location. Step inside to find a spacious kitchen with a large pantry closet. The formal dining room is ideal for hosting family meals or dinner parties, while the cozy family room overlooks the backyard and patio. Upstairs, the expansive primary suite features a walk-in closet and private bath. Three additional bedrooms share a hall bath with double sinks. The full basement is ready for your finishing touches-whether you envision a home theater, gym, or rec room. Enjoy outdoor living in the private backyard with shed that backs to an open field. Located just two doors down from the park and tennis courts, this home offers unbeatable access to recreation and community amenities. Being sold AS-IS
Property Specifics
| Single Family | |
| — | |
| — | |
| 1979 | |
| — | |
| Windsor | |
| No | |
| 0.2 |
| Cook | |
| Kingsport Village | |
| — / Not Applicable | |
| — | |
| — | |
| — | |
| 12426110 | |
| 07263060060000 |
Nearby Schools
| NAME: | DISTRICT: | DISTANCE: | |
|---|---|---|---|
|
Grade School
Michael Collins Elementary Schoo |
54 | — | |
|
Middle School
Robert Frost Junior High School |
54 | Not in DB | |
|
High School
J B Conant High School |
211 | Not in DB | |
Property History
| DATE: | EVENT: | PRICE: | SOURCE: |
|---|---|---|---|
| 11 Sep, 2025 | Sold | $543,000 | MRED MLS |
| 7 Aug, 2025 | Under contract | $540,000 | MRED MLS |
| 21 Jul, 2025 | Listed for sale | $540,000 | MRED MLS |








































Room Specifics
Total Bedrooms: 4
Bedrooms Above Ground: 4
Bedrooms Below Ground: 0
Dimensions: —
Floor Type: —
Dimensions: —
Floor Type: —
Dimensions: —
Floor Type: —
Full Bathrooms: 3
Bathroom Amenities: Double Sink
Bathroom in Basement: 0
Rooms: —
Basement Description: —
Other Specifics
| 2 | |
| — | |
| — | |
| — | |
| — | |
| 72X127X75X126 | |
| — | |
| — | |
| — | |
| — | |
| Not in DB | |
| — | |
| — | |
| — | |
| — |
Tax History
| Year | Property Taxes |
|---|---|
| 2025 | $9,488 |
Contact Agent
Nearby Similar Homes
Nearby Sold Comparables
Contact Agent
Listing Provided By
RE/MAX Liberty










