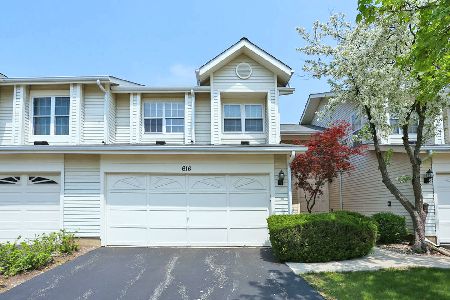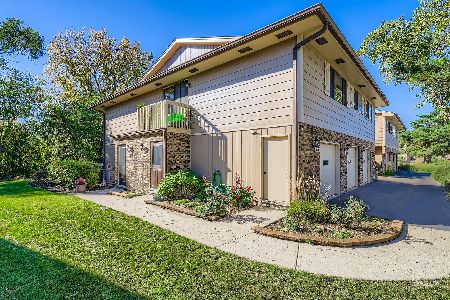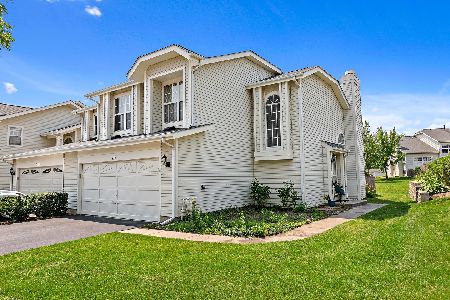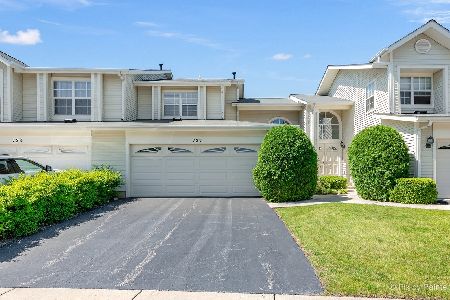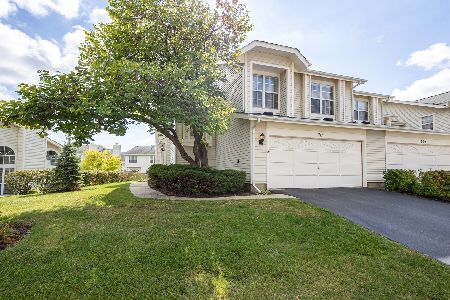721 Sturnbridge Lane, Schaumburg, Illinois 60173
$261,000
|
Sold
|
|
| Status: | Closed |
| Sqft: | 1,090 |
| Cost/Sqft: | $238 |
| Beds: | 2 |
| Baths: | 2 |
| Year Built: | 1988 |
| Property Taxes: | $6,326 |
| Days On Market: | 1544 |
| Lot Size: | 0,00 |
Description
Do NOT miss this light-filled 2 bed, 1.5 bath 2 story Schaumburg townhouse with soaring, double height ceilings, oversized windows, an updated kitchen and baths, and a back deck/patio that rivals most people's backyards. Set back from the street for maximum privacy, the entrance to 721 Sturnbridge is both impressive and cozy. Admire the lovely new landscaping put in by the current owners as you travel up to the large double front doors. Upon entry, you'll immediately notice the towering 2 story ceilings in the foyer and living room. Tucked off to the right is an an entry closet and a newly updated powder room. Straight ahead, the massive ceilings and windows in the living room will take your breath away as you look out over your back deck and patio with a professionally landscaped common yard for your use and enjoyment just beyond your back fence. Walk your pets, soak up the sun, or open your back gate and let your gatherings flow out from your deck into this rich, lush, association-maintained green space. In your living room, you'll notice a lovely fireplace to enjoy in the upcoming colder months. A full dining room, updated kitchen with white cabinets and dark counters, AND a dedicated laundry room with a side by side washer/dryer complete this level. Upstairs is the primary bedroom with double closets, high ceilings, a window overlooking the beautiful common yard greenery, and an oversized bath with access from the primary suite. The guest bedroom is large enough for a queen bed and the extra furniture we all need to cultivate a home office in these times. Newer furnace/ac and windows. An insulated garage door with gas heat in your TWO car attached garage is just one of the many bonuses of this lovely townhome. Common area amenities include the HUGE green space between the townhome rows, the clubhouse, and an in-ground pool with all new furniture. Moments from the famed Streets of Woodfield with hundreds of restaurants and shops and this area's desired schools, this home is a winner on all fronts.
Property Specifics
| Condos/Townhomes | |
| 2 | |
| — | |
| 1988 | |
| None | |
| — | |
| No | |
| — |
| Cook | |
| Weathersfield | |
| 240 / Monthly | |
| Insurance,Clubhouse,Pool,Exterior Maintenance,Lawn Care | |
| Lake Michigan | |
| Public Sewer, Sewer-Storm | |
| 11180318 | |
| 07141200390000 |
Nearby Schools
| NAME: | DISTRICT: | DISTANCE: | |
|---|---|---|---|
|
Grade School
Fairview Elementary School |
54 | — | |
|
Middle School
Keller Junior High School |
54 | Not in DB | |
|
High School
J B Conant High School |
211 | Not in DB | |
Property History
| DATE: | EVENT: | PRICE: | SOURCE: |
|---|---|---|---|
| 31 Jul, 2018 | Sold | $237,000 | MRED MLS |
| 7 Jun, 2018 | Under contract | $243,900 | MRED MLS |
| — | Last price change | $246,900 | MRED MLS |
| 10 May, 2018 | Listed for sale | $249,900 | MRED MLS |
| 10 Sep, 2021 | Sold | $261,000 | MRED MLS |
| 8 Aug, 2021 | Under contract | $259,000 | MRED MLS |
| 5 Aug, 2021 | Listed for sale | $259,000 | MRED MLS |




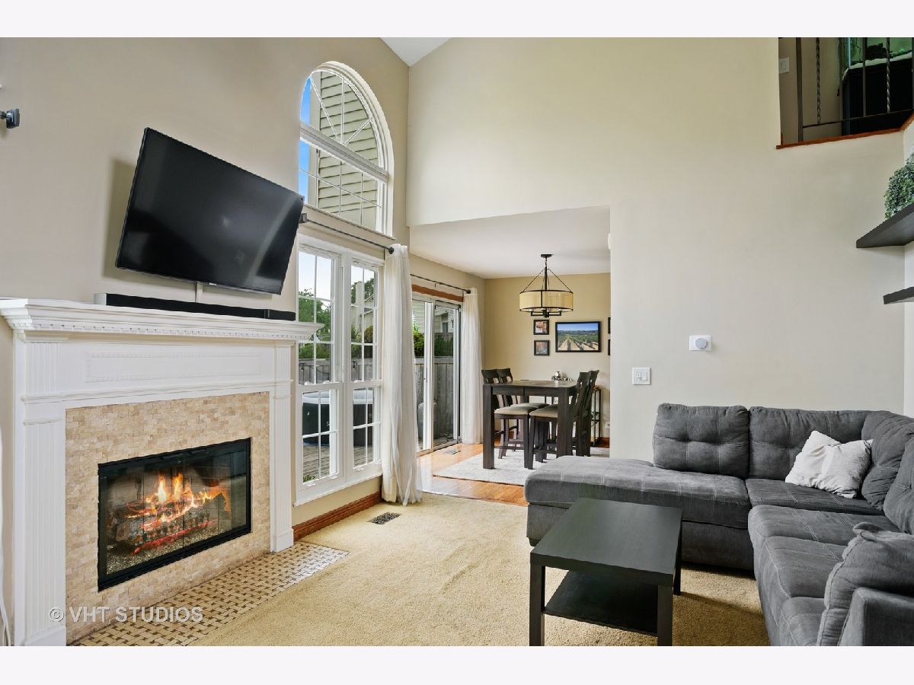

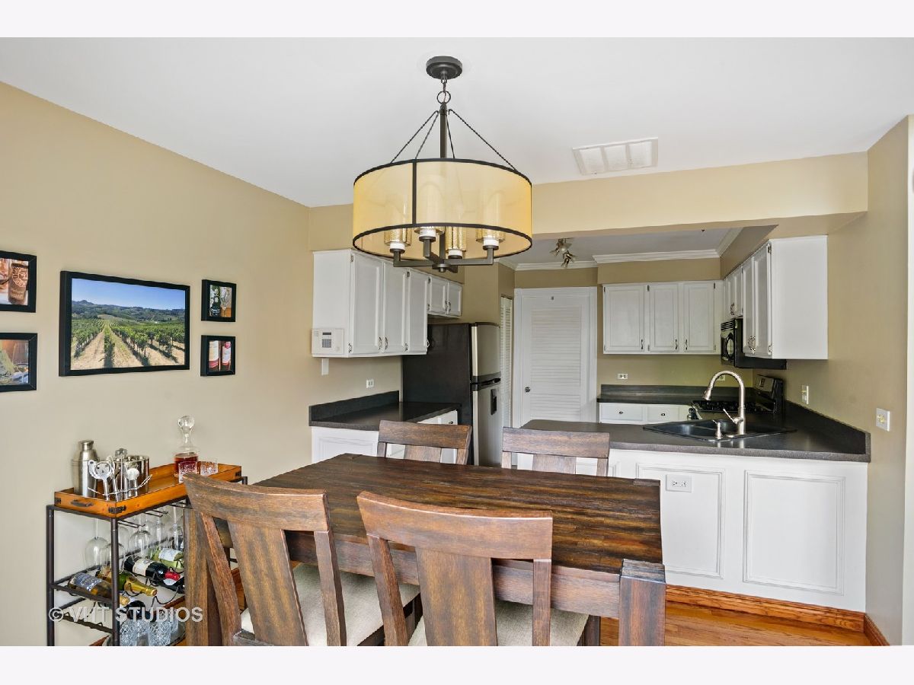


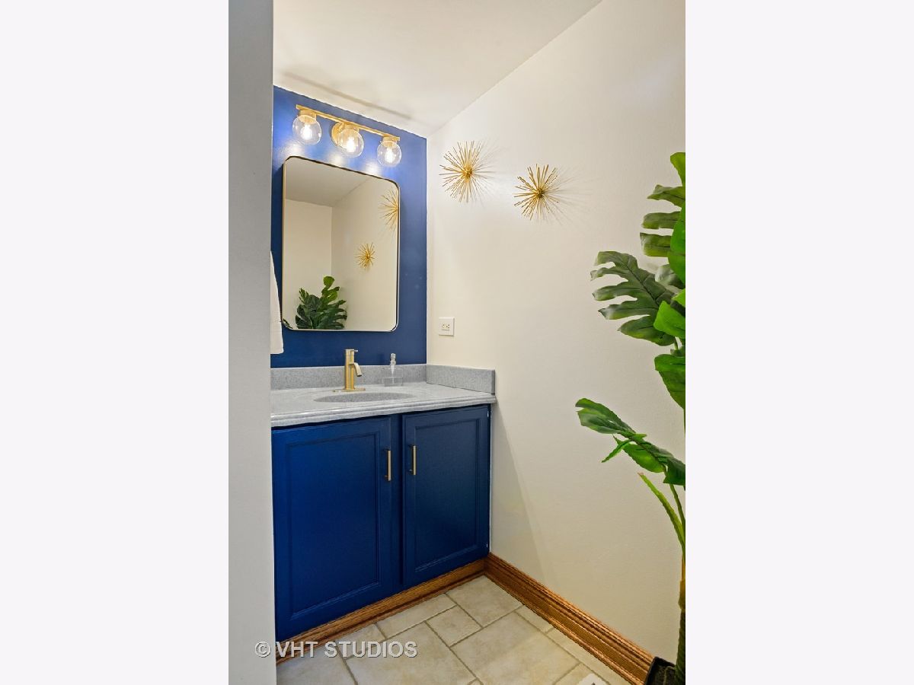


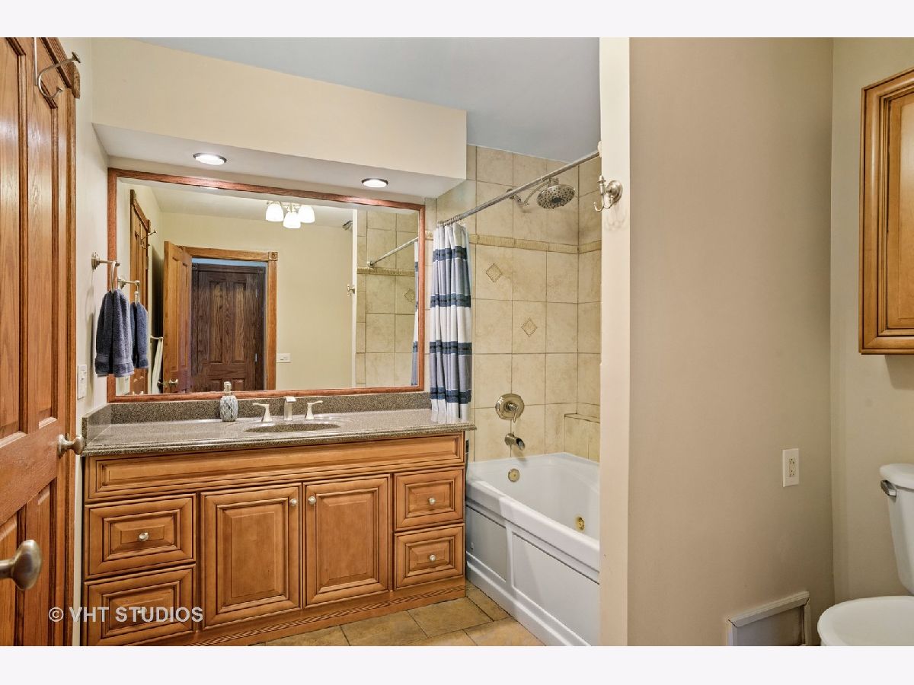

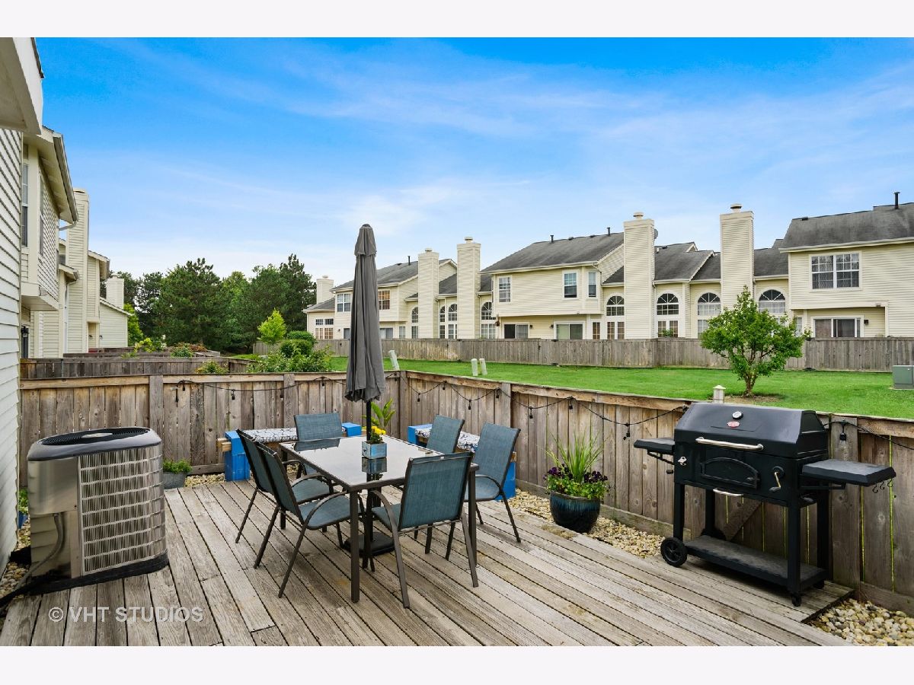
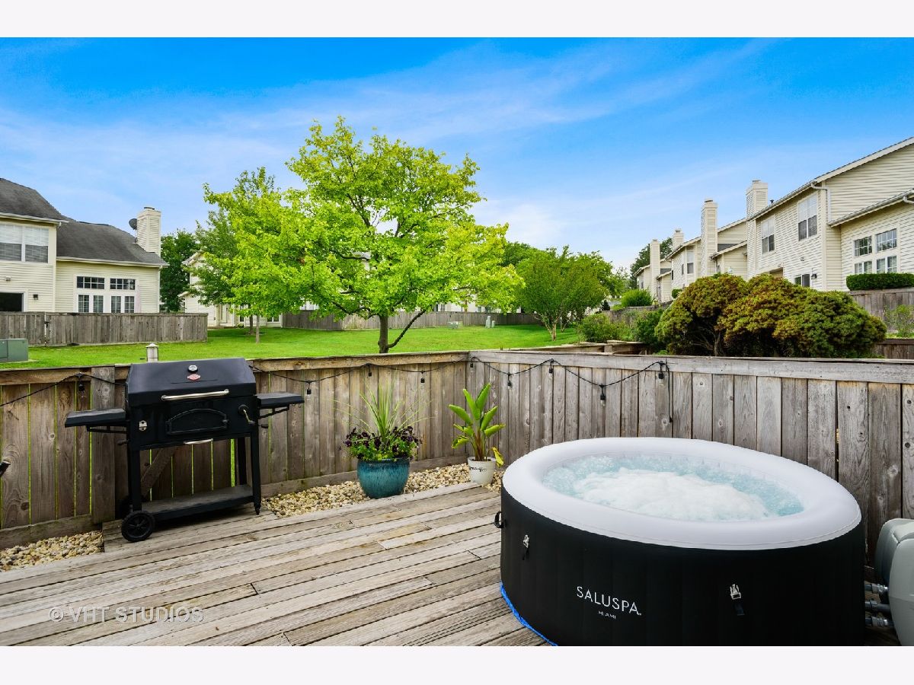

Room Specifics
Total Bedrooms: 2
Bedrooms Above Ground: 2
Bedrooms Below Ground: 0
Dimensions: —
Floor Type: Carpet
Full Bathrooms: 2
Bathroom Amenities: Whirlpool
Bathroom in Basement: 0
Rooms: No additional rooms
Basement Description: Slab
Other Specifics
| 2 | |
| Concrete Perimeter | |
| Asphalt | |
| Deck, Storms/Screens | |
| Common Grounds,Landscaped | |
| 118X26 | |
| — | |
| Full | |
| Vaulted/Cathedral Ceilings, Skylight(s), Hardwood Floors, First Floor Laundry, Laundry Hook-Up in Unit | |
| Range, Microwave, Dishwasher, Refrigerator, Washer, Dryer, Stainless Steel Appliance(s) | |
| Not in DB | |
| — | |
| — | |
| Storage, Party Room, Pool, Clubhouse | |
| Wood Burning, Gas Starter |
Tax History
| Year | Property Taxes |
|---|---|
| 2018 | $5,697 |
| 2021 | $6,326 |
Contact Agent
Nearby Similar Homes
Nearby Sold Comparables
Contact Agent
Listing Provided By
Baird & Warner

