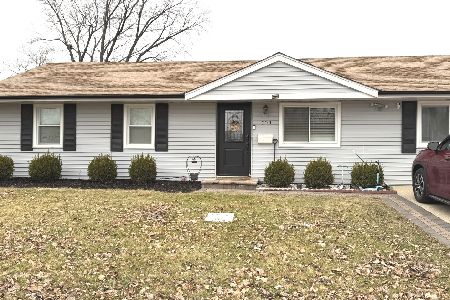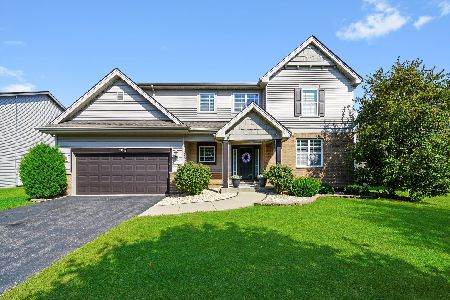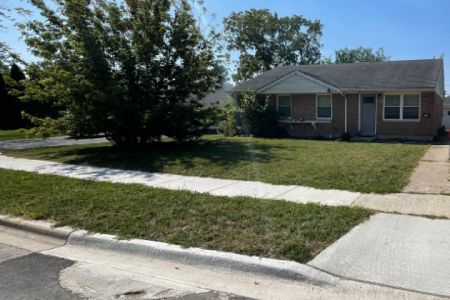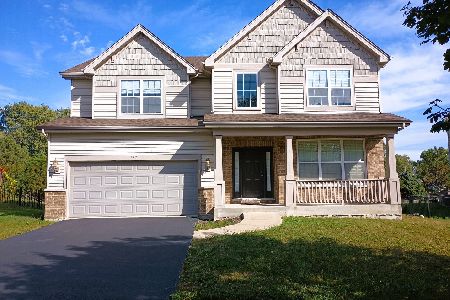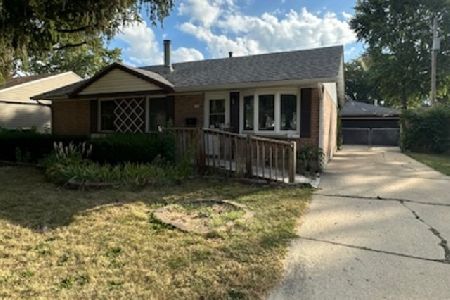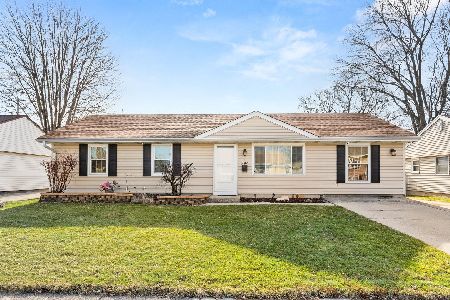721 Sunrise Drive, Romeoville, Illinois 60446
$300,000
|
Sold
|
|
| Status: | Closed |
| Sqft: | 2,483 |
| Cost/Sqft: | $129 |
| Beds: | 3 |
| Baths: | 3 |
| Year Built: | 2012 |
| Property Taxes: | $0 |
| Days On Market: | 3669 |
| Lot Size: | 0,20 |
Description
The BEST DEAL in TOWN!!! Priced well below reproduction cost!~Sales MODEL for Misty Ridge!~Close ASASP~POND location and Adjacent to Romeoville's Mather Park~COMPLETELY Upgraded!!~Features the Breakfast Bay~TRAY & Coffered Ceilings~WAINSCOTING in Dining Room~TILE Mainfield with Insets~UPGRADED GRANITE Kitchen with all STAINLESS Appliances Included, Tile BACKSPLASH~ARCHED Openings & Niche~Oak Rail Staircase~LOFT With Can Lights/Fan~DEN with HW Floors~LUXURY Master BATH Suite~ Master BR has Dual Walk-in Closets~ Second Floor Uitility Room includes Washer/Dryer, Cabinets and Utility Sink~ Double Bowl Sink in Hall Bath~All BR's have WIC's~UPGRADED Interior Trim Package thru-out~Custom Painting~Rough-in Plumbing in FULL BASEMENT~Garage EDO/Keypad~PHOTOS are from the Actual MODEL HOME~Possible to CLOSE ASAP!~Misty Ridge Nearly Sold-out!!~
Property Specifics
| Single Family | |
| — | |
| Traditional | |
| 2012 | |
| Full | |
| ASPEN | |
| No | |
| 0.2 |
| Will | |
| Misty Ridge | |
| 145 / Annual | |
| Other | |
| Public | |
| Public Sewer, Sewer-Storm | |
| 09108112 | |
| 1202284180120000 |
Nearby Schools
| NAME: | DISTRICT: | DISTANCE: | |
|---|---|---|---|
|
Grade School
Beverly Skoff Elementary School |
365U | — | |
|
Middle School
John J Lukancic Middle School |
365U | Not in DB | |
|
High School
Romeoville High School |
365U | Not in DB | |
Property History
| DATE: | EVENT: | PRICE: | SOURCE: |
|---|---|---|---|
| 18 Feb, 2016 | Sold | $300,000 | MRED MLS |
| 11 Jan, 2016 | Under contract | $319,990 | MRED MLS |
| 2 Jan, 2016 | Listed for sale | $319,990 | MRED MLS |
Room Specifics
Total Bedrooms: 3
Bedrooms Above Ground: 3
Bedrooms Below Ground: 0
Dimensions: —
Floor Type: Carpet
Dimensions: —
Floor Type: Carpet
Full Bathrooms: 3
Bathroom Amenities: Separate Shower,Double Sink,Soaking Tub
Bathroom in Basement: 0
Rooms: Den,Eating Area,Loft
Basement Description: Unfinished,Bathroom Rough-In
Other Specifics
| 2 | |
| Concrete Perimeter | |
| Asphalt | |
| Storms/Screens | |
| Landscaped,Park Adjacent,Pond(s),Water View | |
| 70 X 120 | |
| — | |
| Full | |
| Vaulted/Cathedral Ceilings, Second Floor Laundry | |
| Range, Microwave, Dishwasher, Refrigerator, Washer, Dryer, Disposal | |
| Not in DB | |
| Sidewalks, Street Lights, Street Paved | |
| — | |
| — | |
| — |
Tax History
| Year | Property Taxes |
|---|
Contact Agent
Nearby Similar Homes
Nearby Sold Comparables
Contact Agent
Listing Provided By
RE/MAX IMPACT

