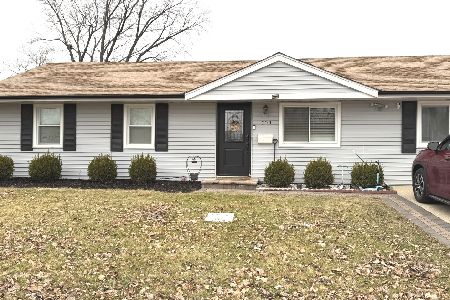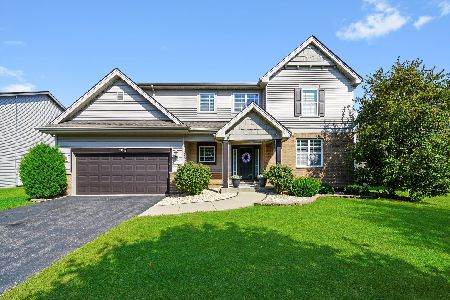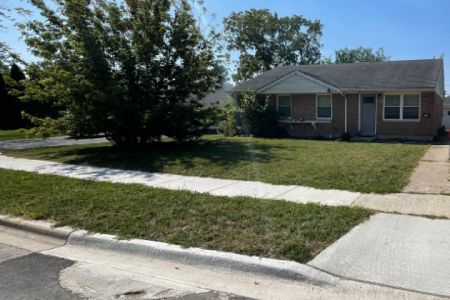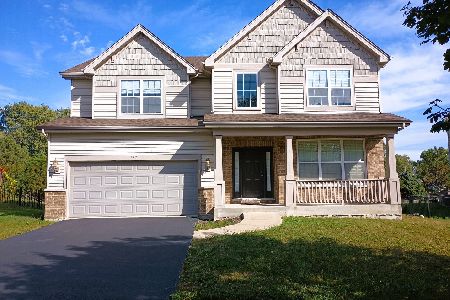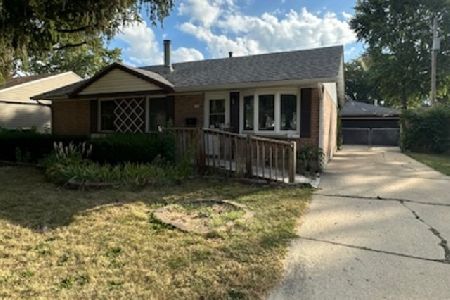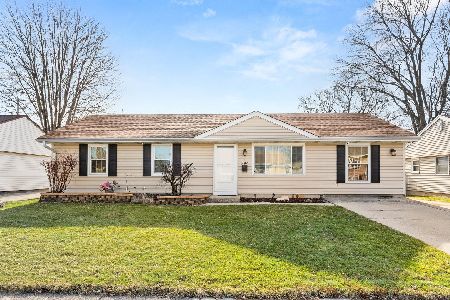717 Sunrise Drive, Romeoville, Illinois 60446
$335,200
|
Sold
|
|
| Status: | Closed |
| Sqft: | 2,567 |
| Cost/Sqft: | $131 |
| Beds: | 4 |
| Baths: | 3 |
| Year Built: | 2016 |
| Property Taxes: | $0 |
| Days On Market: | 3453 |
| Lot Size: | 0,00 |
Description
!!!PRICE Slashed!!! Builder's LAST NEW HOME!! MISTY RIDGE Close-out Home!!~ Pond and Park Location~ASPEN II~S'west Sub. Home Builder's Award Winning Home!~FOUR Bedrooms ~ Plus First Floor DEN~5 Inch HARDWOOD Floors~GRANITE Center Island Kitchen ~STAINLESS Appliances~FIREPLACE~LUXURY Master Suite with TRAY Ceilings, Vaulted Master Bath with TILE Shower, Corner SOAKER TUB, & Separate Vanities~HALL Bath with DUAL SINKS~2nd Floor Laundry Room~STONE Accent Elevation "B" with Front Porch~LOOK-OUT Full English Basement with BATH Rough-In~THREE Car Garage complete with EDO's~ Will be MOVE-in READY Mid-NOVEMBER~ 2016!~PREMIUM Homesite #4~Pond Location and Down the Block from Mather Park!~LAST CHANCE for a BRAND New Home in MISTY RIDGE!~
Property Specifics
| Single Family | |
| — | |
| Traditional | |
| 2016 | |
| Full,English | |
| ASPEN II | |
| No | |
| — |
| Will | |
| Misty Ridge | |
| 190 / Annual | |
| Other | |
| Public | |
| Public Sewer, Sewer-Storm | |
| 09308651 | |
| 1202284130340000 |
Nearby Schools
| NAME: | DISTRICT: | DISTANCE: | |
|---|---|---|---|
|
Grade School
Beverly Skoff Elementary School |
365U | — | |
|
Middle School
John J Lukancic Middle School |
365U | Not in DB | |
Property History
| DATE: | EVENT: | PRICE: | SOURCE: |
|---|---|---|---|
| 30 Nov, 2016 | Sold | $335,200 | MRED MLS |
| 9 Nov, 2016 | Under contract | $335,200 | MRED MLS |
| — | Last price change | $329,990 | MRED MLS |
| 6 Aug, 2016 | Listed for sale | $349,990 | MRED MLS |
Room Specifics
Total Bedrooms: 4
Bedrooms Above Ground: 4
Bedrooms Below Ground: 0
Dimensions: —
Floor Type: Carpet
Dimensions: —
Floor Type: Carpet
Dimensions: —
Floor Type: Carpet
Full Bathrooms: 3
Bathroom Amenities: Separate Shower,Double Sink,Soaking Tub
Bathroom in Basement: 0
Rooms: Breakfast Room,Den
Basement Description: Unfinished,Bathroom Rough-In
Other Specifics
| 3 | |
| Concrete Perimeter | |
| Asphalt | |
| Deck, Porch, Storms/Screens | |
| Park Adjacent,Pond(s) | |
| 70 X 120 | |
| — | |
| Full | |
| Vaulted/Cathedral Ceilings, Hardwood Floors, Second Floor Laundry | |
| Range, Microwave, Dishwasher, Stainless Steel Appliance(s) | |
| Not in DB | |
| Sidewalks, Street Lights, Street Paved | |
| — | |
| — | |
| Gas Log |
Tax History
| Year | Property Taxes |
|---|
Contact Agent
Nearby Similar Homes
Nearby Sold Comparables
Contact Agent
Listing Provided By
RE/MAX IMPACT

