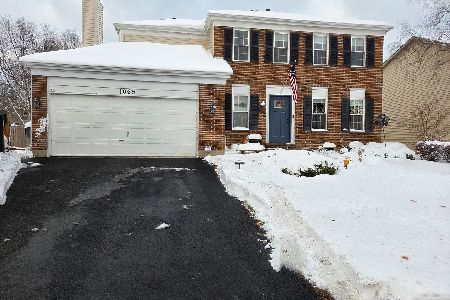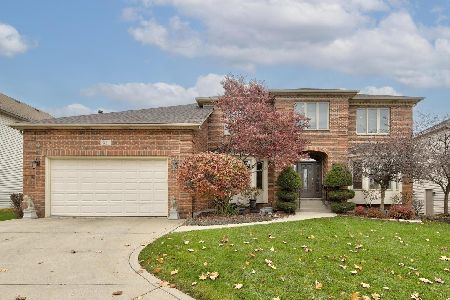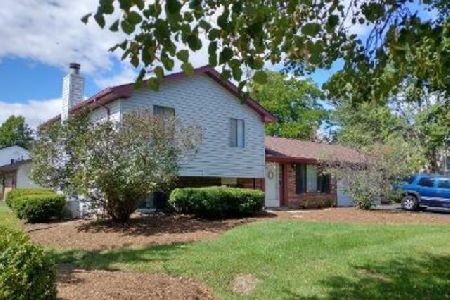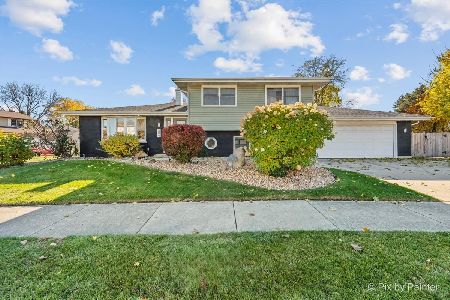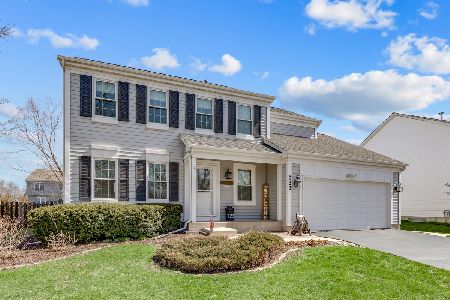721 Warwick Drive, Carol Stream, Illinois 60188
$339,900
|
Sold
|
|
| Status: | Closed |
| Sqft: | 2,225 |
| Cost/Sqft: | $153 |
| Beds: | 4 |
| Baths: | 3 |
| Year Built: | 1992 |
| Property Taxes: | $9,607 |
| Days On Market: | 2515 |
| Lot Size: | 0,00 |
Description
Completely updated with new kitchen, white trim, fresh paint throughout in today's popular "graige" color! New roof & gutters! Travertine tile or hardwood throughout, no carpet! Renovated kitchen w/ stainless steel appliances in 2017 including built-in oven & microwave, hood & cooktop, maple cabinets & huge island w/ prep sink. Granite counters including full height backsplash. Open layout with dining room & family room off kitchen. Master suite with volume cathedral ceiling, private luxury bath with soaking tub, double vanity & huge walk-in closet. Bedroom 2 has voulume cathedral ceiling & large walk-in closet. Fenced yard w/ large patio including waterfall & pond. Dark stain staircase w/ hardwood treads. Garage w/ epoxy floor finish. Enjoy the outdoors on the large patio in the fenced back yard with a waterfall and pond. Walking distance to water park, health club & park district building/activities!
Property Specifics
| Single Family | |
| — | |
| — | |
| 1992 | |
| Full | |
| — | |
| No | |
| — |
| Du Page | |
| Cambridge Pointe | |
| 0 / Not Applicable | |
| None | |
| Lake Michigan | |
| Public Sewer | |
| 10258238 | |
| 0219313003 |
Nearby Schools
| NAME: | DISTRICT: | DISTANCE: | |
|---|---|---|---|
|
Grade School
Cloverdale Elementary School |
93 | — | |
|
Middle School
Stratford Middle School |
93 | Not in DB | |
|
High School
Glenbard North High School |
87 | Not in DB | |
Property History
| DATE: | EVENT: | PRICE: | SOURCE: |
|---|---|---|---|
| 7 Mar, 2019 | Sold | $339,900 | MRED MLS |
| 3 Feb, 2019 | Under contract | $339,900 | MRED MLS |
| 26 Jan, 2019 | Listed for sale | $339,900 | MRED MLS |
Room Specifics
Total Bedrooms: 4
Bedrooms Above Ground: 4
Bedrooms Below Ground: 0
Dimensions: —
Floor Type: Wood Laminate
Dimensions: —
Floor Type: Wood Laminate
Dimensions: —
Floor Type: Wood Laminate
Full Bathrooms: 3
Bathroom Amenities: Separate Shower,Double Sink,Soaking Tub
Bathroom in Basement: 0
Rooms: Foyer
Basement Description: Unfinished
Other Specifics
| 2 | |
| Concrete Perimeter | |
| Asphalt | |
| Patio | |
| Fenced Yard | |
| 70X122X73X121 | |
| — | |
| Full | |
| Vaulted/Cathedral Ceilings, Skylight(s), Wood Laminate Floors, Walk-In Closet(s) | |
| Range, Microwave, Dishwasher, Refrigerator, Washer, Dryer, Disposal, Stainless Steel Appliance(s), Cooktop, Range Hood | |
| Not in DB | |
| Sidewalks, Street Lights, Street Paved | |
| — | |
| — | |
| Gas Log |
Tax History
| Year | Property Taxes |
|---|---|
| 2019 | $9,607 |
Contact Agent
Nearby Similar Homes
Nearby Sold Comparables
Contact Agent
Listing Provided By
Keller Williams Premiere Properties


