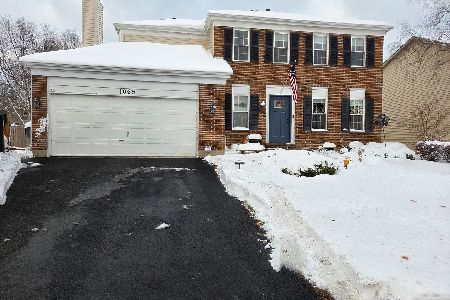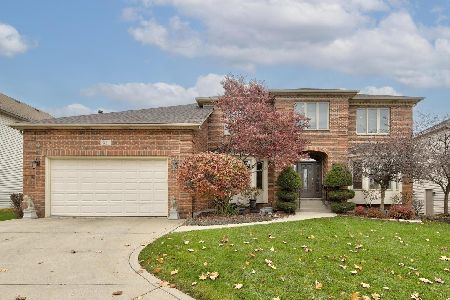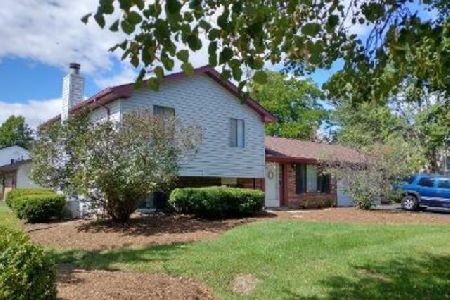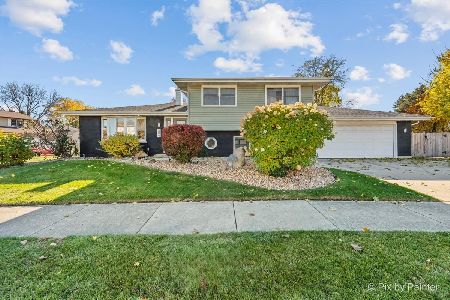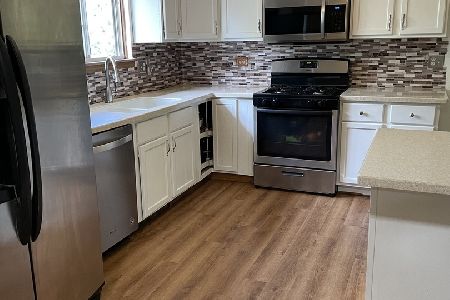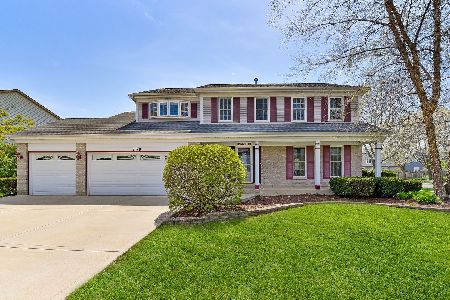723 Warwick Drive, Carol Stream, Illinois 60188
$440,000
|
Sold
|
|
| Status: | Closed |
| Sqft: | 2,162 |
| Cost/Sqft: | $199 |
| Beds: | 4 |
| Baths: | 3 |
| Year Built: | 1991 |
| Property Taxes: | $8,944 |
| Days On Market: | 1329 |
| Lot Size: | 0,22 |
Description
Buyers backed out due to Personal Reasons..... Not inspection or Radon Issues. This home is Extremely well maintained and in mint condition!! Features Newer Hardwood throughout the main floor (2018), Kitchen with Corian Counters and Ceramic Backsplash, Family Room with newer sliding glass, Formal Living/Dining Room, Powder Room with Granite and 1st floor Laundry with LG Washer/Dryer. The vaulted Master offers hardwood flooring, walk-in closet and updated bathroom with double raised vanity, ceramic shower surround and flooring. Three additional bedrooms, one of which offers vaulted ceiling and walk-in closet, share the remodeled 2nd full bath with solid surface shower surround and raised vanity! Plus a Finished Basement and the nice size fenced backyard offers a concrete patio and shed with electric! Updates include Newer Carpeting, Double Hung Casement Windows (2012), Roof (2007), HVAC (2010), Sump Pump (2019), Pella Front Door (2014), Insulated Garage Door (2013) and Water Heater (2019)! Great location in close proximity to Glenbard North HS, outdoor water park, bike path & shopping!
Property Specifics
| Single Family | |
| — | |
| — | |
| 1991 | |
| — | |
| FOXTON II | |
| No | |
| 0.22 |
| Du Page | |
| Cambridge Pointe | |
| 0 / Not Applicable | |
| — | |
| — | |
| — | |
| 11387416 | |
| 0219313002 |
Nearby Schools
| NAME: | DISTRICT: | DISTANCE: | |
|---|---|---|---|
|
Grade School
Cloverdale Elementary School |
93 | — | |
|
Middle School
Stratford Middle School |
93 | Not in DB | |
|
High School
Glenbard North High School |
87 | Not in DB | |
Property History
| DATE: | EVENT: | PRICE: | SOURCE: |
|---|---|---|---|
| 22 Jun, 2022 | Sold | $440,000 | MRED MLS |
| 23 May, 2022 | Under contract | $429,900 | MRED MLS |
| 27 Apr, 2022 | Listed for sale | $429,900 | MRED MLS |
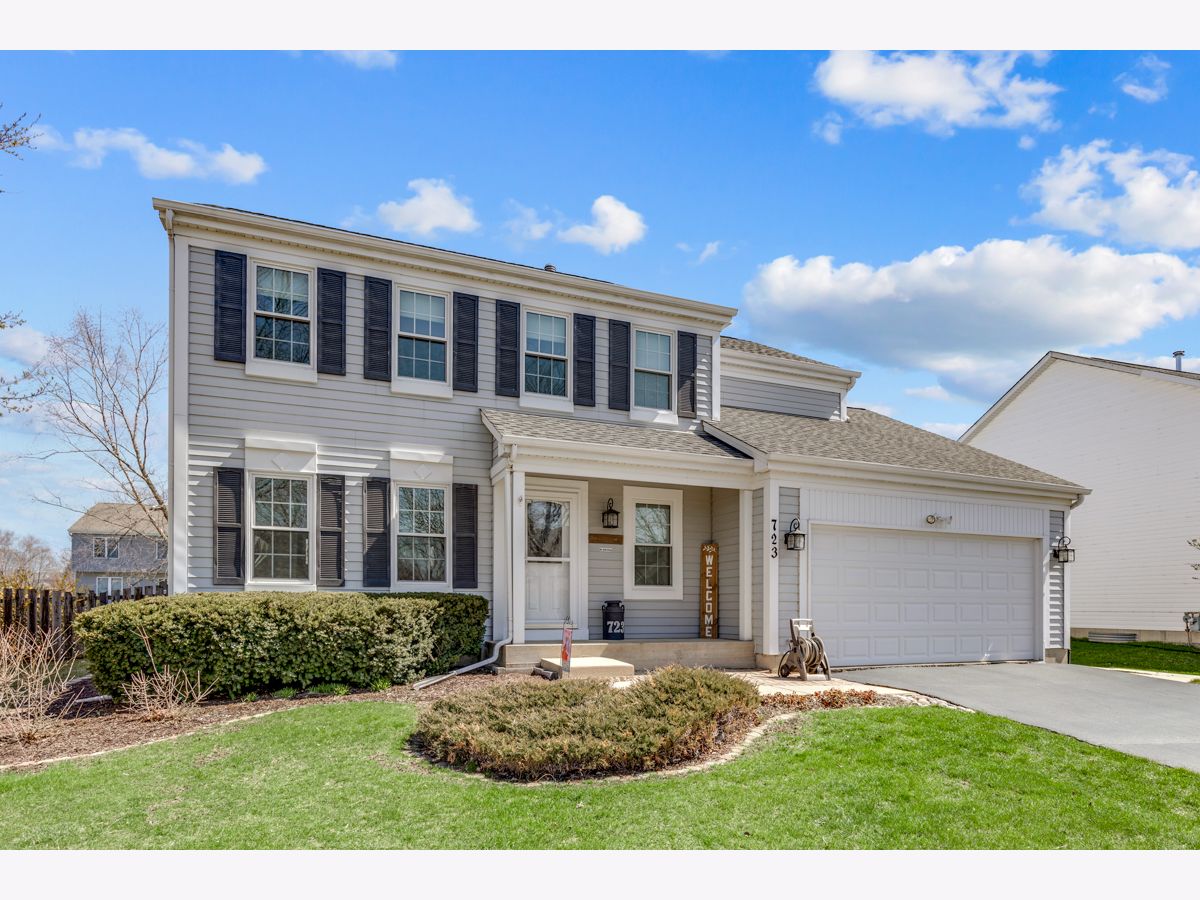

























Room Specifics
Total Bedrooms: 4
Bedrooms Above Ground: 4
Bedrooms Below Ground: 0
Dimensions: —
Floor Type: —
Dimensions: —
Floor Type: —
Dimensions: —
Floor Type: —
Full Bathrooms: 3
Bathroom Amenities: Separate Shower,Garden Tub
Bathroom in Basement: 0
Rooms: —
Basement Description: Finished
Other Specifics
| 2 | |
| — | |
| Asphalt | |
| — | |
| — | |
| 65X129X92X122 | |
| — | |
| — | |
| — | |
| — | |
| Not in DB | |
| — | |
| — | |
| — | |
| — |
Tax History
| Year | Property Taxes |
|---|---|
| 2022 | $8,944 |
Contact Agent
Nearby Similar Homes
Nearby Sold Comparables
Contact Agent
Listing Provided By
Century 21 New Heritage - Huntley


