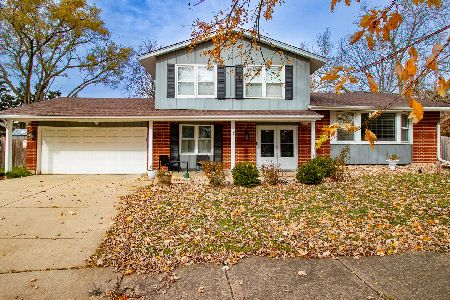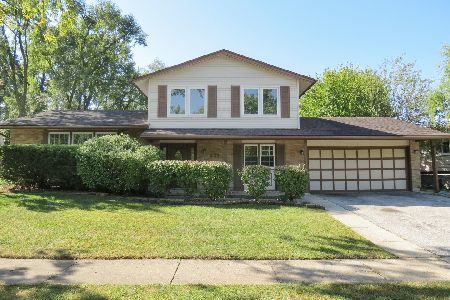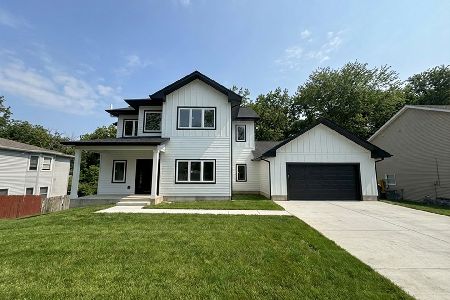721 Westchester Lane, Bolingbrook, Illinois 60440
$285,000
|
Sold
|
|
| Status: | Closed |
| Sqft: | 2,296 |
| Cost/Sqft: | $126 |
| Beds: | 4 |
| Baths: | 3 |
| Year Built: | 1987 |
| Property Taxes: | $7,917 |
| Days On Market: | 2732 |
| Lot Size: | 0,24 |
Description
Incomparable! This surrounded by mature trees home shows pride of ownership & many updates! Stunning entrance with staircase to the upper level welcomes you upon entering. Refinished gleaming hardwood floors, high ceilings, large bay windows & spectacular custom built-in bookshelves throughout living/dining room. New elegant light & oversized window in dining room leading to upgraded gourmet kitchen. New Aristokraft cabinets, Caledonia granite counters, beautiful mosaic backsplash & SS appliances. Spectacular yard view from breakfast area, breakfast & dry bars. Open concept family room with tons of natural light & brick fireplace. Extra spacious bedrooms & impressive Master Suite with bonus sitting area, walk-in closet & luxurious bath offering double sink vanity, granite top, modern mirrors, soaking tub, separate shower with custom door & new tiles. New furnace, water heater, sump pump, entry door & newer AC. Breathtaking yard with custom paver patio & driveway! Come to see it all!
Property Specifics
| Single Family | |
| — | |
| — | |
| 1987 | |
| None | |
| — | |
| No | |
| 0.24 |
| Will | |
| — | |
| 0 / Not Applicable | |
| None | |
| Public | |
| Public Sewer | |
| 10042041 | |
| 1202022060080000 |
Nearby Schools
| NAME: | DISTRICT: | DISTANCE: | |
|---|---|---|---|
|
Grade School
Wood View Elementary School |
365U | — | |
|
Middle School
Hubert H Humphrey Middle School |
365U | Not in DB | |
|
High School
Bolingbrook High School |
365U | Not in DB | |
Property History
| DATE: | EVENT: | PRICE: | SOURCE: |
|---|---|---|---|
| 21 Apr, 2018 | Sold | $178,500 | MRED MLS |
| 30 Mar, 2018 | Under contract | $164,900 | MRED MLS |
| 26 Mar, 2018 | Listed for sale | $164,900 | MRED MLS |
| 18 Sep, 2018 | Sold | $285,000 | MRED MLS |
| 21 Aug, 2018 | Under contract | $289,900 | MRED MLS |
| — | Last price change | $297,900 | MRED MLS |
| 5 Aug, 2018 | Listed for sale | $297,900 | MRED MLS |
| 13 Nov, 2024 | Sold | $425,000 | MRED MLS |
| 3 Oct, 2024 | Under contract | $425,000 | MRED MLS |
| 22 Sep, 2024 | Listed for sale | $425,000 | MRED MLS |
Room Specifics
Total Bedrooms: 4
Bedrooms Above Ground: 4
Bedrooms Below Ground: 0
Dimensions: —
Floor Type: Carpet
Dimensions: —
Floor Type: Carpet
Dimensions: —
Floor Type: Carpet
Full Bathrooms: 3
Bathroom Amenities: Separate Shower,Double Sink,Soaking Tub
Bathroom in Basement: 0
Rooms: Sitting Room,Foyer,Walk In Closet
Basement Description: Crawl
Other Specifics
| 2 | |
| — | |
| Brick | |
| Porch, Brick Paver Patio, Storms/Screens | |
| Irregular Lot | |
| 60X121X107X145 | |
| Unfinished | |
| Full | |
| Vaulted/Cathedral Ceilings, Bar-Dry, Hardwood Floors, First Floor Laundry | |
| Range, Microwave, Dishwasher, Refrigerator, Disposal | |
| Not in DB | |
| Sidewalks, Street Paved | |
| — | |
| — | |
| Attached Fireplace Doors/Screen, Gas Log, Gas Starter |
Tax History
| Year | Property Taxes |
|---|---|
| 2018 | $8,129 |
| 2018 | $7,917 |
| 2024 | $10,479 |
Contact Agent
Nearby Similar Homes
Nearby Sold Comparables
Contact Agent
Listing Provided By
Chase Real Estate, LLC









