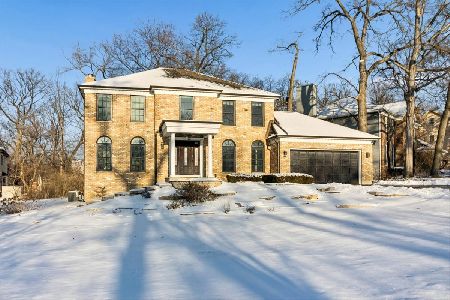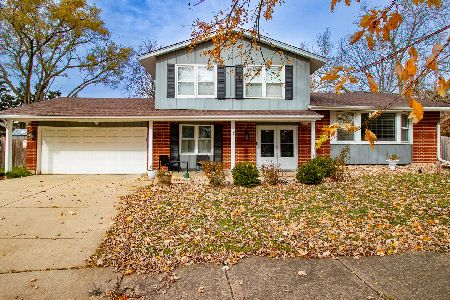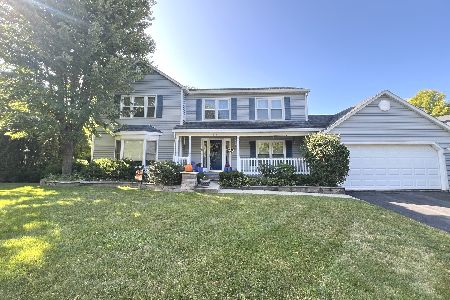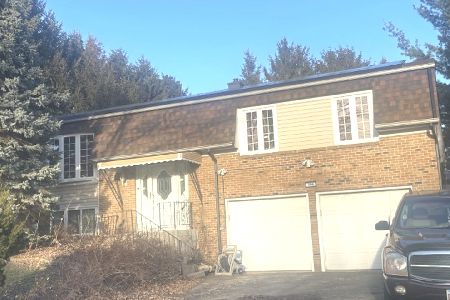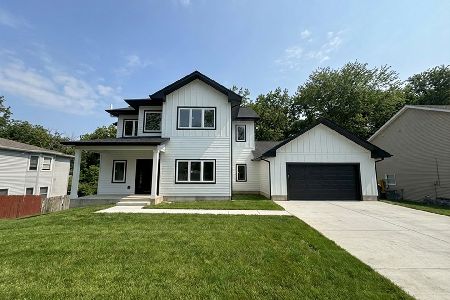832 Tam O Shanter Circle, Bolingbrook, Illinois 60440
$286,500
|
Sold
|
|
| Status: | Closed |
| Sqft: | 2,500 |
| Cost/Sqft: | $115 |
| Beds: | 4 |
| Baths: | 5 |
| Year Built: | 1989 |
| Property Taxes: | $8,300 |
| Days On Market: | 4527 |
| Lot Size: | 0,00 |
Description
1st time offered for sale, original owners have lovingly upgraded and maintained this home in every detail. Wooded views from all windows. Stunning kitchen, best design you will find at any price. In-law possibilities on 1st fl and in bsmt. 4 full baths, vaulted ceilings, skylights, Finished basement, gorgeous deck, maintenance free exterior, many nice touches. Includes double oven, DW, washer and dryer. Nice home.
Property Specifics
| Single Family | |
| — | |
| Other | |
| 1989 | |
| Full | |
| CUSTOM | |
| No | |
| — |
| Will | |
| St Andrews Woods | |
| 100 / Voluntary | |
| None | |
| Lake Michigan | |
| Public Sewer | |
| 08463929 | |
| 1202022060180000 |
Nearby Schools
| NAME: | DISTRICT: | DISTANCE: | |
|---|---|---|---|
|
Grade School
Wood View Elementary School |
365U | — | |
|
Middle School
Brooks Middle School |
365U | Not in DB | |
|
High School
Bolingbrook High School |
365U | Not in DB | |
Property History
| DATE: | EVENT: | PRICE: | SOURCE: |
|---|---|---|---|
| 9 Apr, 2014 | Sold | $286,500 | MRED MLS |
| 20 Feb, 2014 | Under contract | $286,500 | MRED MLS |
| — | Last price change | $289,500 | MRED MLS |
| 9 Oct, 2013 | Listed for sale | $289,500 | MRED MLS |
Room Specifics
Total Bedrooms: 4
Bedrooms Above Ground: 4
Bedrooms Below Ground: 0
Dimensions: —
Floor Type: Carpet
Dimensions: —
Floor Type: Carpet
Dimensions: —
Floor Type: Carpet
Full Bathrooms: 5
Bathroom Amenities: Whirlpool,Separate Shower,Double Sink
Bathroom in Basement: 1
Rooms: Sitting Room
Basement Description: Finished
Other Specifics
| 2 | |
| Concrete Perimeter | |
| Concrete | |
| Deck, Porch, Storms/Screens | |
| Cul-De-Sac,Wooded | |
| 92X138X105X121 | |
| Unfinished | |
| Full | |
| Vaulted/Cathedral Ceilings, Skylight(s), First Floor Bedroom, In-Law Arrangement, First Floor Laundry, First Floor Full Bath | |
| Double Oven, Dishwasher, Bar Fridge, Washer, Dryer, Disposal | |
| Not in DB | |
| Street Lights, Street Paved | |
| — | |
| — | |
| Wood Burning, Gas Log, Gas Starter |
Tax History
| Year | Property Taxes |
|---|---|
| 2014 | $8,300 |
Contact Agent
Nearby Similar Homes
Nearby Sold Comparables
Contact Agent
Listing Provided By
RE/MAX Professionals

