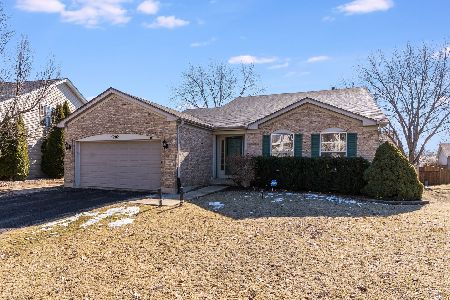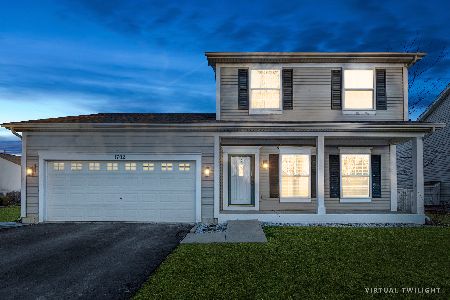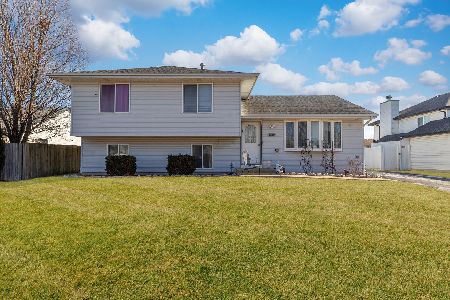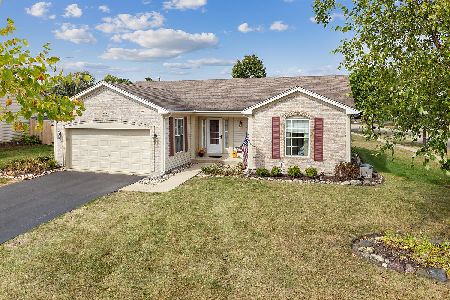7210 Applegate Court, Plainfield, Illinois 60586
$246,100
|
Sold
|
|
| Status: | Closed |
| Sqft: | 1,661 |
| Cost/Sqft: | $148 |
| Beds: | 3 |
| Baths: | 3 |
| Year Built: | 2002 |
| Property Taxes: | $5,400 |
| Days On Market: | 2846 |
| Lot Size: | 0,21 |
Description
This Beautiful 3 bed, 2.1 bath home with a full basement has a bright open 2-story Family room with tons of windows and a cozy fireplace. Spacious kitchen with granite counter tops, stainless steel appliances and large pantry closet. Large eat in Breakfast area.Large master bedroom with vaulted ceilings, updated master bath with tile floors and granite counter tops plus large walk in closet. Full basement with painted ceiling and can lights waiting to be finished. Awesome corner fenced lot with large deck and play set for outdoor enjoyment. Large 2.5 car garage with lots of storage.
Property Specifics
| Single Family | |
| — | |
| — | |
| 2002 | |
| Full | |
| — | |
| No | |
| 0.21 |
| Kendall | |
| — | |
| 185 / Annual | |
| Other | |
| Public | |
| Public Sewer | |
| 09950405 | |
| 0636429001 |
Nearby Schools
| NAME: | DISTRICT: | DISTANCE: | |
|---|---|---|---|
|
Grade School
Charles Reed Elementary School |
202 | — | |
|
Middle School
Aux Sable Middle School |
202 | Not in DB | |
|
High School
Plainfield South High School |
202 | Not in DB | |
Property History
| DATE: | EVENT: | PRICE: | SOURCE: |
|---|---|---|---|
| 30 Aug, 2011 | Sold | $115,511 | MRED MLS |
| 22 Jun, 2011 | Under contract | $160,000 | MRED MLS |
| — | Last price change | $200,000 | MRED MLS |
| 23 Feb, 2011 | Listed for sale | $200,000 | MRED MLS |
| 1 May, 2012 | Sold | $168,000 | MRED MLS |
| 30 Mar, 2012 | Under contract | $169,882 | MRED MLS |
| — | Last price change | $169,883 | MRED MLS |
| 23 Sep, 2011 | Listed for sale | $179,999 | MRED MLS |
| 26 Jun, 2018 | Sold | $246,100 | MRED MLS |
| 20 May, 2018 | Under contract | $245,000 | MRED MLS |
| 15 May, 2018 | Listed for sale | $245,000 | MRED MLS |
Room Specifics
Total Bedrooms: 3
Bedrooms Above Ground: 3
Bedrooms Below Ground: 0
Dimensions: —
Floor Type: Carpet
Dimensions: —
Floor Type: Carpet
Full Bathrooms: 3
Bathroom Amenities: Separate Shower,Soaking Tub
Bathroom in Basement: 0
Rooms: Foyer,Breakfast Room,Walk In Closet
Basement Description: Unfinished
Other Specifics
| 2.5 | |
| Concrete Perimeter | |
| Asphalt | |
| Deck | |
| Corner Lot,Cul-De-Sac | |
| 90X118X69X115 | |
| — | |
| Full | |
| Vaulted/Cathedral Ceilings, Wood Laminate Floors, First Floor Laundry | |
| Range, Microwave, Dishwasher, Refrigerator, Washer, Dryer, Disposal, Stainless Steel Appliance(s) | |
| Not in DB | |
| — | |
| — | |
| — | |
| Gas Log, Gas Starter |
Tax History
| Year | Property Taxes |
|---|---|
| 2011 | $4,893 |
| 2018 | $5,400 |
Contact Agent
Nearby Similar Homes
Nearby Sold Comparables
Contact Agent
Listing Provided By
Re/Max Ultimate Professionals











