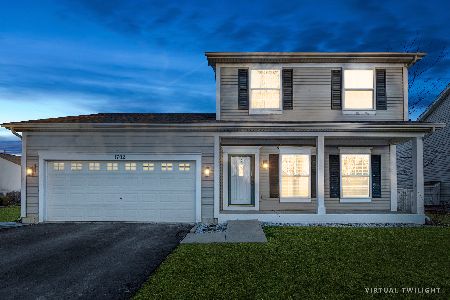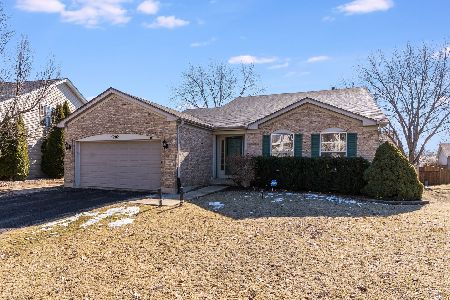7214 Applegate Drive, Plainfield, Illinois 60586
$325,000
|
Sold
|
|
| Status: | Closed |
| Sqft: | 2,100 |
| Cost/Sqft: | $148 |
| Beds: | 3 |
| Baths: | 4 |
| Year Built: | 1999 |
| Property Taxes: | $5,966 |
| Days On Market: | 1690 |
| Lot Size: | 0,22 |
Description
Original Owners for This Impressive, Well Maintained Home! So Many Updates and Unique Features! Walk In the Front Door and Be Greeted by a Wall of Windows With High Ceilings and Partially Open Floor Plan. A Great Find on this Large Culdesac Lot in Highly Desired Kendall Ridge Subdivision. Gorgeous Kitchen with Custom Cherry Wood Cabinets, Granite Counter Tops and All Stainless Steel Appliances. Unique Breakfast Bar Built into the Island next to a Butlers Pantry. Laundry Room on Main Level Has a Sink and Access to the Garage. Upstairs are 3 Spacious Bedrooms with 2 Full Baths. The Primary Bedroom has Vaulted Ceilings and Bamboo Wood Floors with a Primary Bath that has 2 Showers! Downstairs in the Full Basement is Where this Home really Shines! Beautiful Hardwood and Stone Wet Bar with an Entertainment Space Large Enough for a Pool Table or used for a Game Room. There is Even a Half Bath! It's an Entertainers Dream! There is Custom Stonework throughout the basement including Limestone, Marble and Unique Stacked Stone. The Backyard Oasis is Complete With Expansive Patio, Lush Landscape and A Garden Complete with Green Beans, Broccoli, Tomatoes, Herbs and Much More! This Home Can't Be Missed! Book your Showing Today!
Property Specifics
| Single Family | |
| — | |
| — | |
| 1999 | |
| Full | |
| — | |
| No | |
| 0.22 |
| Kendall | |
| Kendall Ridge | |
| 195 / Annual | |
| Other | |
| Public | |
| Public Sewer | |
| 11131108 | |
| 0636429003 |
Nearby Schools
| NAME: | DISTRICT: | DISTANCE: | |
|---|---|---|---|
|
Grade School
Charles Reed Elementary School |
202 | — | |
|
Middle School
Aux Sable Middle School |
202 | Not in DB | |
|
High School
Plainfield South High School |
202 | Not in DB | |
Property History
| DATE: | EVENT: | PRICE: | SOURCE: |
|---|---|---|---|
| 14 Sep, 2021 | Sold | $325,000 | MRED MLS |
| 19 Jul, 2021 | Under contract | $310,000 | MRED MLS |
| 14 Jul, 2021 | Listed for sale | $310,000 | MRED MLS |

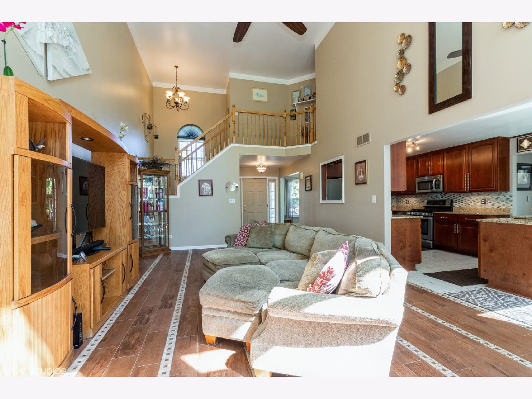
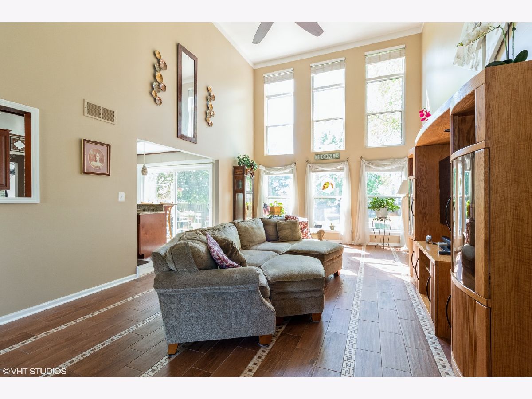
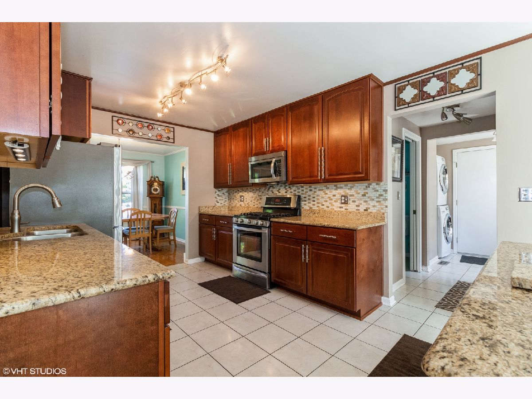
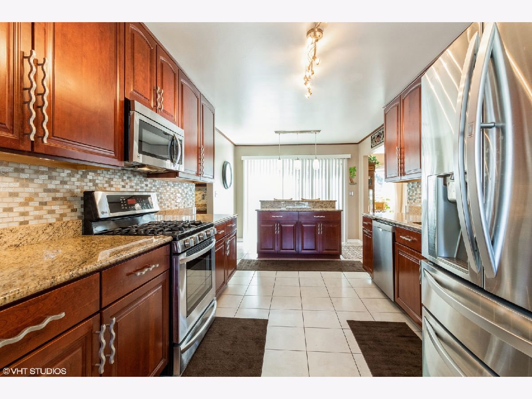
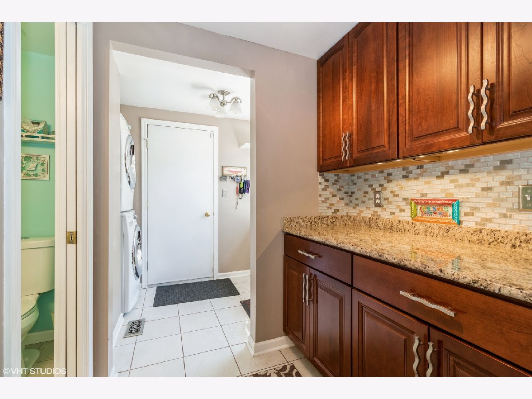
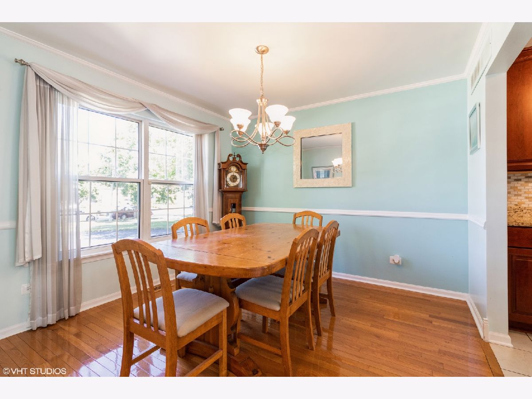
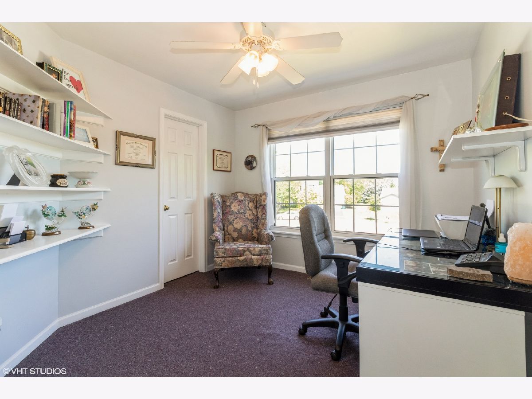
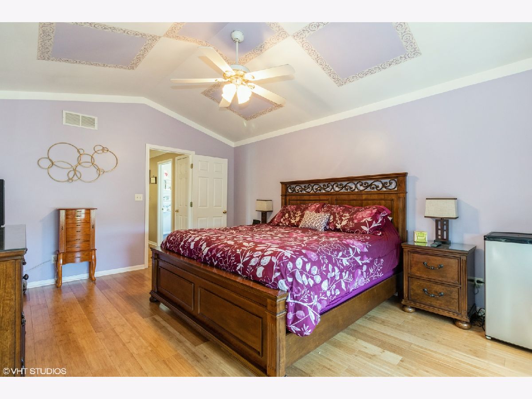
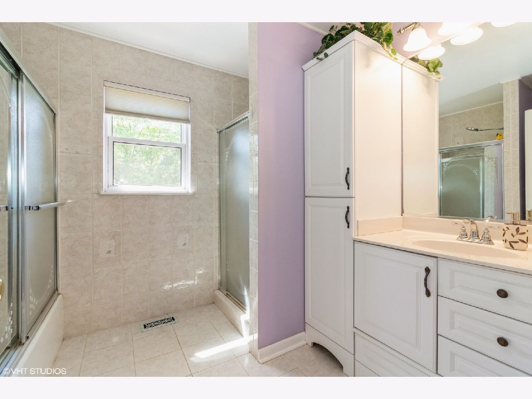
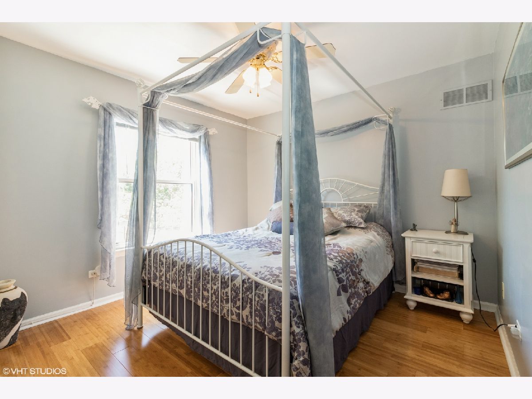
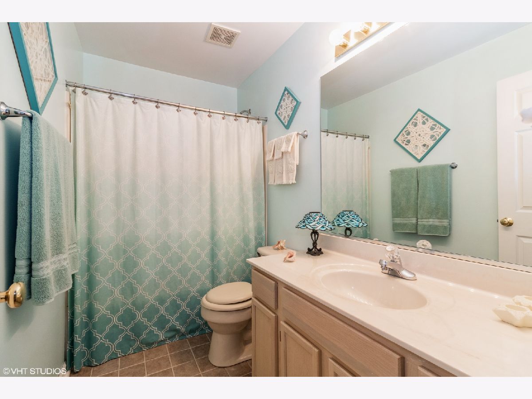
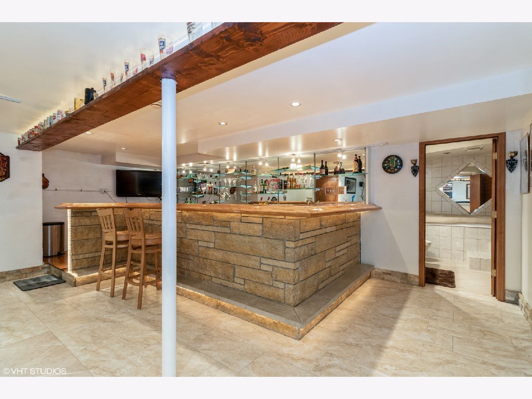
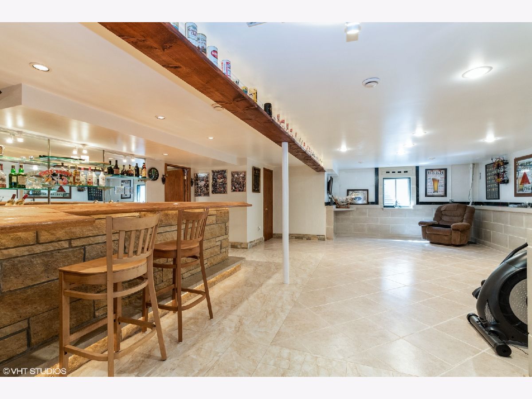
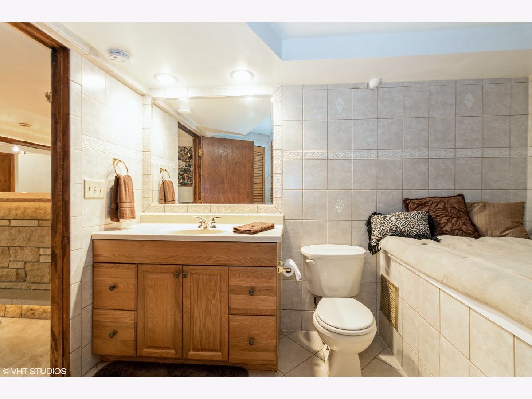
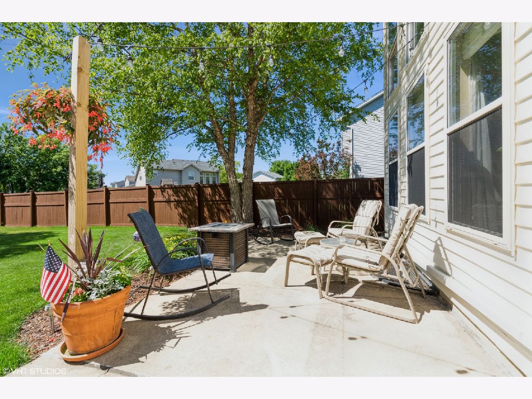
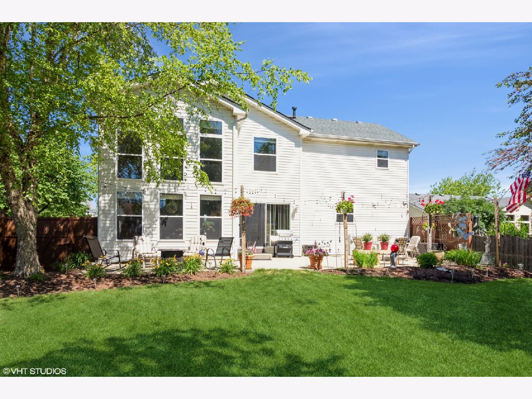
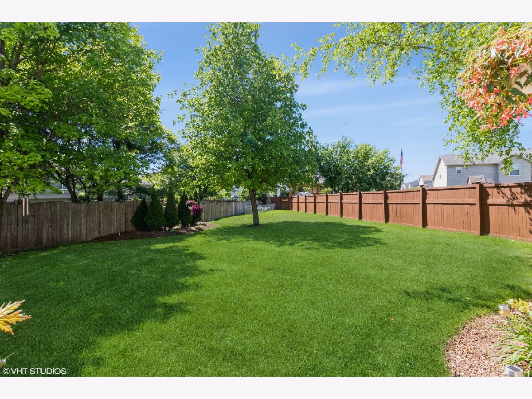
Room Specifics
Total Bedrooms: 3
Bedrooms Above Ground: 3
Bedrooms Below Ground: 0
Dimensions: —
Floor Type: Hardwood
Dimensions: —
Floor Type: Carpet
Full Bathrooms: 4
Bathroom Amenities: —
Bathroom in Basement: 1
Rooms: Game Room,Foyer,Pantry
Basement Description: Finished,Rec/Family Area
Other Specifics
| 2 | |
| — | |
| Asphalt | |
| Patio | |
| — | |
| 80X113X109X165 | |
| — | |
| Full | |
| Vaulted/Cathedral Ceilings, Bar-Wet, Hardwood Floors, First Floor Laundry, Drapes/Blinds, Granite Counters, Separate Dining Room | |
| Range, Microwave, Dishwasher, Refrigerator, Washer, Dryer, Disposal, Stainless Steel Appliance(s) | |
| Not in DB | |
| Park, Lake, Curbs, Sidewalks, Street Lights, Street Paved | |
| — | |
| — | |
| — |
Tax History
| Year | Property Taxes |
|---|---|
| 2021 | $5,966 |
Contact Agent
Nearby Similar Homes
Nearby Sold Comparables
Contact Agent
Listing Provided By
Baird & Warner Real Estate

