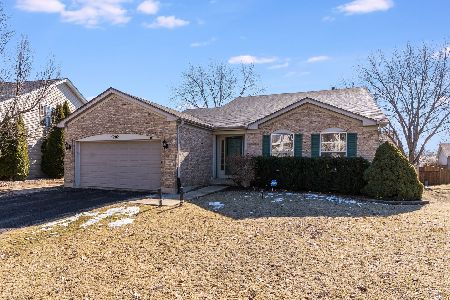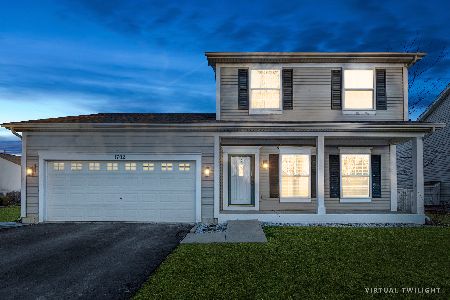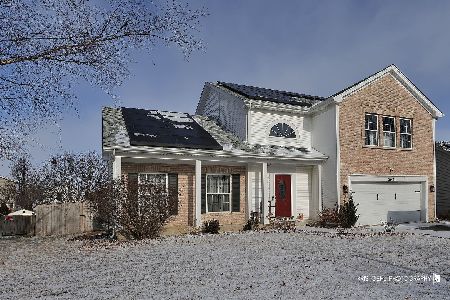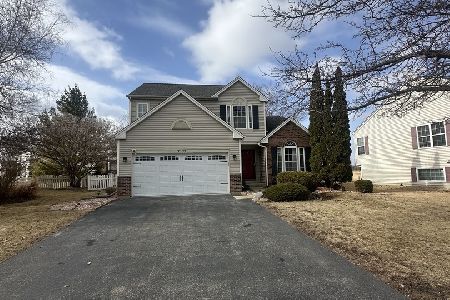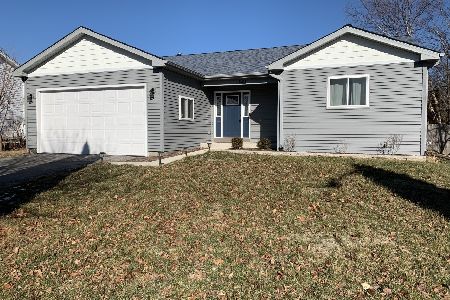7210 Faxton Lane, Plainfield, Illinois 60586
$238,500
|
Sold
|
|
| Status: | Closed |
| Sqft: | 1,796 |
| Cost/Sqft: | $133 |
| Beds: | 3 |
| Baths: | 3 |
| Year Built: | 1998 |
| Property Taxes: | $5,791 |
| Days On Market: | 2829 |
| Lot Size: | 0,19 |
Description
Gorgeous Home in Kendall Ridge Offers 1796 Sq Ft of Finished Living Space & Brand-New Roof in 2017. This Meticulously Maintained Home Features The Ultimate In Open Concept Layout Complete w/Great Kitchen Boasting Copper Backsplash, SS Dishwasher(17), Double Oven Stove(15), Pass Through Window Above Sink & Eat-In Area That Opens to 2 Story Family Rm Complete w/a Wall of Windows for Natural Sunlight & Such a Versatile Space Makes Gatherings & Entertaining Friends a Breeze. Formal Dining Room is Currently Used a s a Study w/Custom Wall of Built-in Shelving for Decor or Bookcase. 1st Flr Laundry Rm Off Garage. Powder Rm w/Granite Top Vanity & Crown Molding. Master Suite w/Walk in Closet, Full Bath Featuring Standing Shower & Separate Tub. Basement Offers So Much Potential/Additional Storage Space. Private Backyard w/Lush Landscaping, Mature Trees & Recently Finished Built-in Fire Pit to Enjoy is Completed w/New Fence in 2016. Community Park at the End of Street. See Before it's GONE!
Property Specifics
| Single Family | |
| — | |
| Contemporary | |
| 1998 | |
| Full | |
| — | |
| No | |
| 0.19 |
| Kendall | |
| Kendall Ridge | |
| 195 / Annual | |
| Other | |
| Public | |
| Public Sewer | |
| 09970570 | |
| 0636426020 |
Nearby Schools
| NAME: | DISTRICT: | DISTANCE: | |
|---|---|---|---|
|
Grade School
Charles Reed Elementary School |
202 | — | |
|
Middle School
Aux Sable Middle School |
202 | Not in DB | |
|
High School
Plainfield South High School |
202 | Not in DB | |
Property History
| DATE: | EVENT: | PRICE: | SOURCE: |
|---|---|---|---|
| 3 Aug, 2018 | Sold | $238,500 | MRED MLS |
| 20 Jun, 2018 | Under contract | $238,500 | MRED MLS |
| 1 Jun, 2018 | Listed for sale | $238,500 | MRED MLS |
Room Specifics
Total Bedrooms: 3
Bedrooms Above Ground: 3
Bedrooms Below Ground: 0
Dimensions: —
Floor Type: Carpet
Dimensions: —
Floor Type: Carpet
Full Bathrooms: 3
Bathroom Amenities: Separate Shower
Bathroom in Basement: 0
Rooms: Eating Area,Walk In Closet
Basement Description: Unfinished
Other Specifics
| 2 | |
| Concrete Perimeter | |
| Asphalt | |
| Porch, Outdoor Fireplace | |
| Fenced Yard,Landscaped | |
| 61X115 | |
| — | |
| Full | |
| Vaulted/Cathedral Ceilings, Wood Laminate Floors | |
| Range, Microwave, Dishwasher, Refrigerator, Disposal, Trash Compactor | |
| Not in DB | |
| Sidewalks, Street Lights | |
| — | |
| — | |
| — |
Tax History
| Year | Property Taxes |
|---|---|
| 2018 | $5,791 |
Contact Agent
Nearby Similar Homes
Nearby Sold Comparables
Contact Agent
Listing Provided By
RE/MAX Professionals Select

