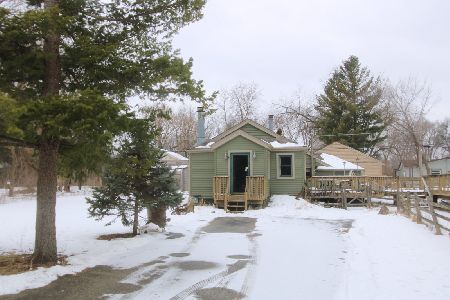7210 Sunset Drive, Crystal Lake, Illinois 60014
$319,900
|
Sold
|
|
| Status: | Closed |
| Sqft: | 2,313 |
| Cost/Sqft: | $138 |
| Beds: | 3 |
| Baths: | 2 |
| Year Built: | 1940 |
| Property Taxes: | $7,122 |
| Days On Market: | 1495 |
| Lot Size: | 0,00 |
Description
PRICE JUST REDUCED! So many upgrades done to this charming & UNIQUE 2 story English solid brick home nestled on a corner oversized double lot with full fenced(2013) back yard on a dead end road just blocks from the beach complete with lake rights! Boasting with not just 1 but 2 kitchens, 2 laundry rooms, 2 separate exterior doors allowing separate entry for each floor if you choose one large home, separate living or rental options! First floor presents with a grand staircase, bamboo style laminate flooring in dining room and kitchen featuring all stainless steal appliances on first floor kitchen including dishwasher (2021) side by side stainless fridge (2015) and stainless oven-range/stove, breakfast bar and plenty of maple cabinet space to include built in pantry! 1st floor large Great room and Master bedroom complete with original hardwood floor and new double hung mirror closet doors(2021). Master sits right next to remodeled (2021) full elegant bathroom. 2nd floor comes complete with remodeled kitchen (2017) to include the double sink, counter tops, cabinets, oven-range and new 2021 refrigerator! Extra large bathroom brags of its cherry wood cabinets, double marble vanity, larger shower(2016) and glamorous oversized jacuzzi tub! 2nd floor also has original hardwood floors in the kitchen, den, office and 1 of the 2 great sized bedrooms! Both bedrooms feature large walk in closets with plenty of space for storage, 2nd floor also features its own utility room complete with second set of washer (2021) and dryer! If that is not enough space there is also a full unfinished basement!! Other upgrades to this one of a kind home include central air (2012) roof (2010) with high end architectural shingles, entire septic and field (2013) back porch(2016) 2 back exterior doors (2021) iron curtain (2021) high energy efficient furnace (2019) and recently painted throughout!! Curb appeal features beautiful flowering perennial lined walkway! So much space & character and options to make this your new home!
Property Specifics
| Single Family | |
| — | |
| — | |
| 1940 | |
| — | |
| — | |
| No | |
| — |
| Mc Henry | |
| Crystal Woodlands | |
| 0 / Not Applicable | |
| — | |
| — | |
| — | |
| 11303959 | |
| 1812131017 |
Nearby Schools
| NAME: | DISTRICT: | DISTANCE: | |
|---|---|---|---|
|
Grade School
West Elementary School |
47 | — | |
|
High School
Crystal Lake Central High School |
155 | Not in DB | |
Property History
| DATE: | EVENT: | PRICE: | SOURCE: |
|---|---|---|---|
| 10 Jun, 2009 | Sold | $152,000 | MRED MLS |
| 11 May, 2009 | Under contract | $153,800 | MRED MLS |
| — | Last price change | $167,800 | MRED MLS |
| 17 Mar, 2009 | Listed for sale | $174,800 | MRED MLS |
| 10 Mar, 2022 | Sold | $319,900 | MRED MLS |
| 6 Feb, 2022 | Under contract | $319,900 | MRED MLS |
| — | Last price change | $324,900 | MRED MLS |
| 13 Jan, 2022 | Listed for sale | $324,900 | MRED MLS |

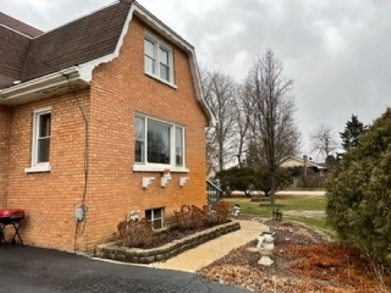
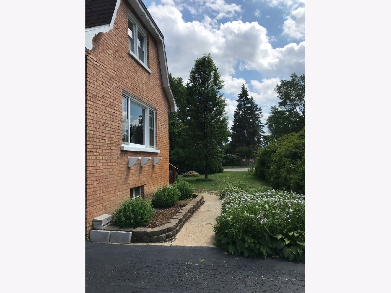
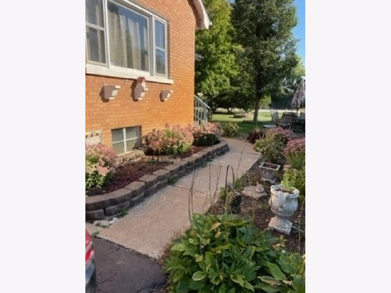
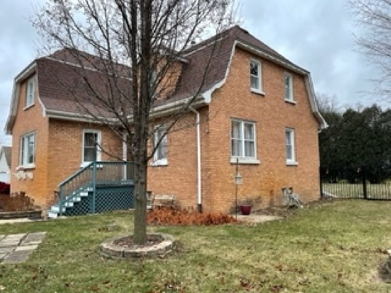

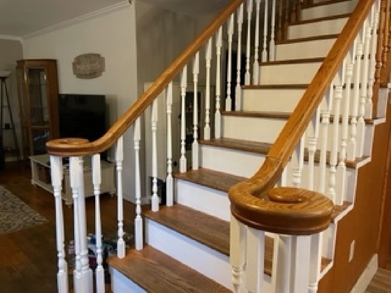
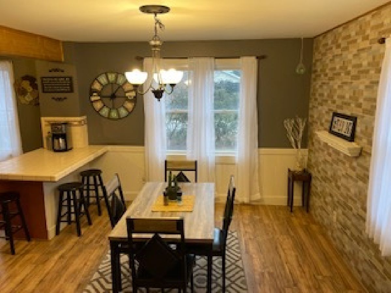
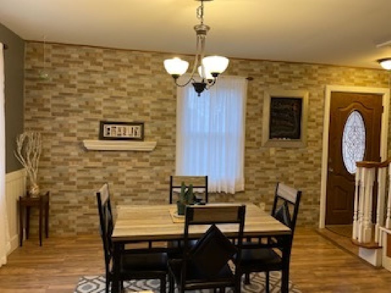

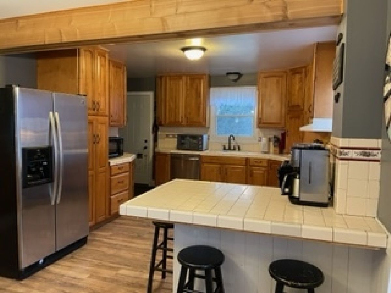
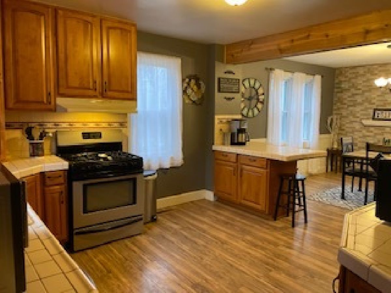
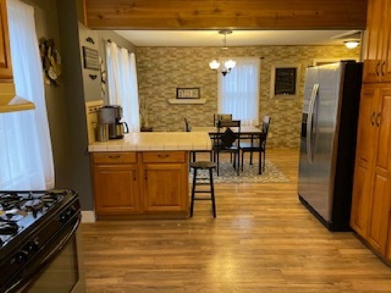
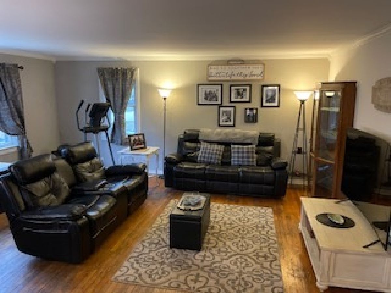

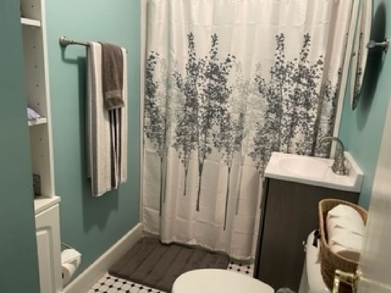
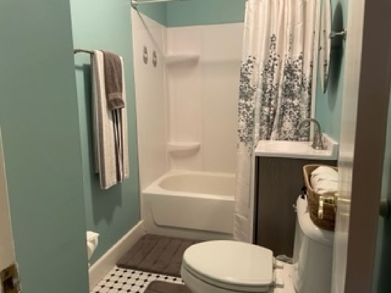
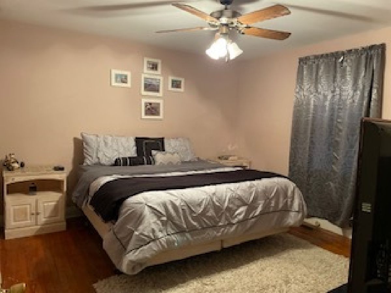
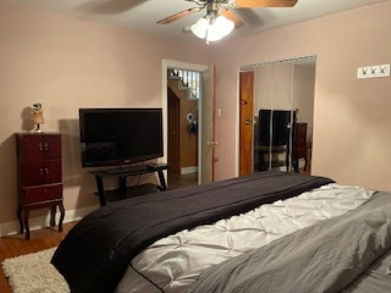
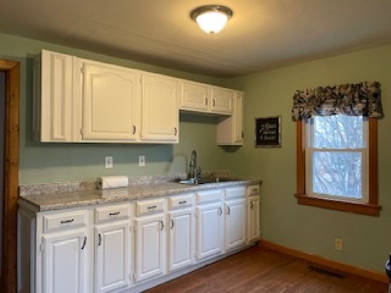

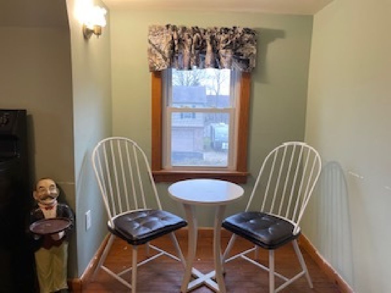

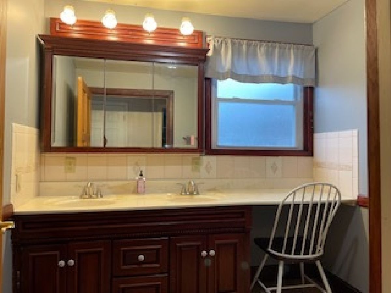
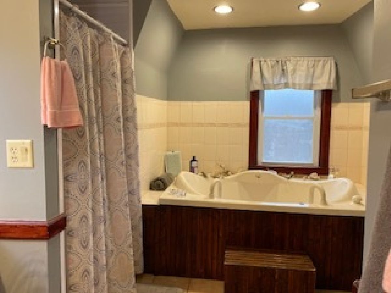
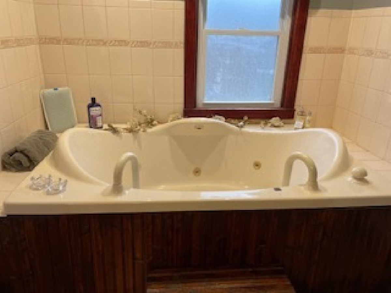
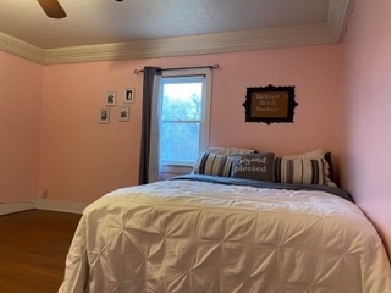

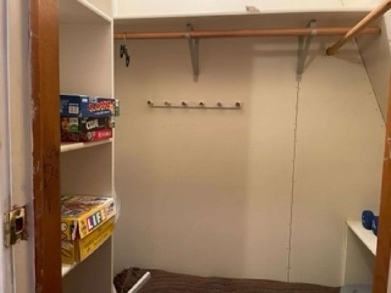
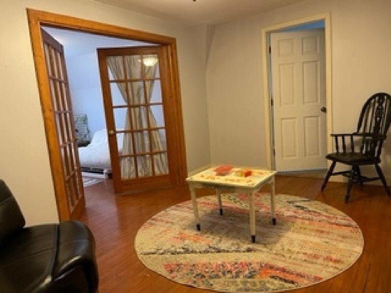
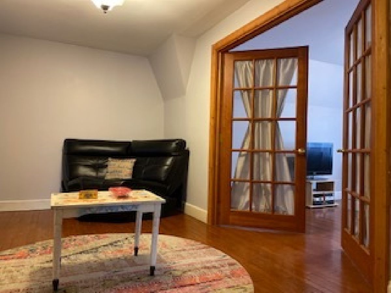
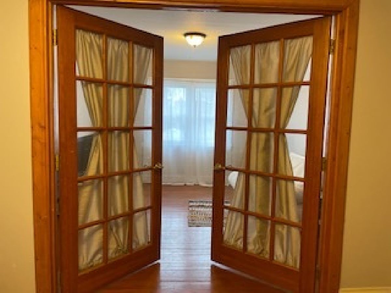
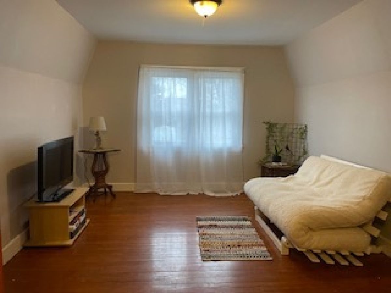
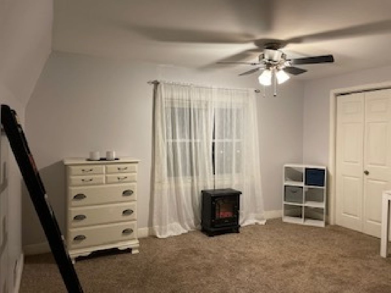
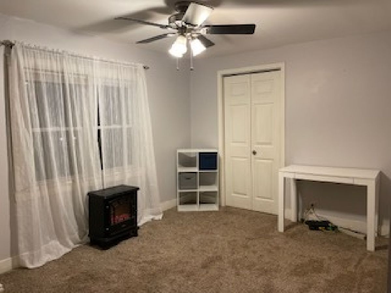
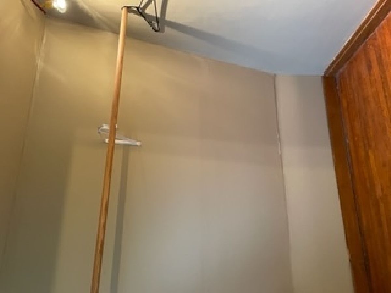
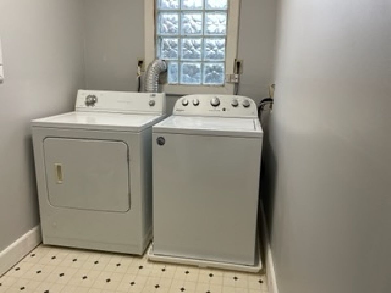
Room Specifics
Total Bedrooms: 3
Bedrooms Above Ground: 3
Bedrooms Below Ground: 0
Dimensions: —
Floor Type: —
Dimensions: —
Floor Type: —
Full Bathrooms: 2
Bathroom Amenities: Whirlpool,Double Sink
Bathroom in Basement: 0
Rooms: —
Basement Description: Unfinished
Other Specifics
| 1 | |
| — | |
| Asphalt | |
| — | |
| — | |
| 101.5X100 | |
| — | |
| — | |
| — | |
| — | |
| Not in DB | |
| — | |
| — | |
| — | |
| — |
Tax History
| Year | Property Taxes |
|---|---|
| 2009 | $3,678 |
| 2022 | $7,122 |
Contact Agent
Nearby Similar Homes
Nearby Sold Comparables
Contact Agent
Listing Provided By
Brokerocity Inc



