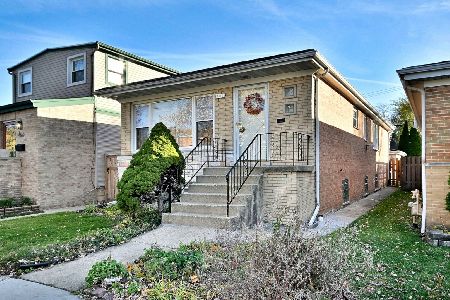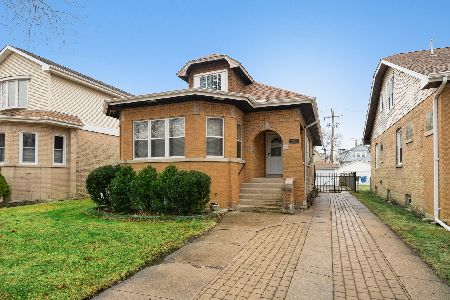7211 Ibsen Street, Edison Park, Chicago, Illinois 60631
$880,000
|
Sold
|
|
| Status: | Closed |
| Sqft: | 3,800 |
| Cost/Sqft: | $229 |
| Beds: | 5 |
| Baths: | 4 |
| Year Built: | 1931 |
| Property Taxes: | $13,355 |
| Days On Market: | 493 |
| Lot Size: | 0,12 |
Description
NEW PRICE for this Beautiful and Spacious 6 Bedroom/4 Bath home in Edison Park! An Open Layout welcomes you as you walk in and with so much space you would think you're in a different house. A recently rehabbed Tudor, this large home has a new 2nd Floor addition as well as a rear Main Level addition with all New Electrical and Plumbing Pipes as well as Heating Ducts. First Floor has hardwood floors throughout with a Bedroom/Office and a Full Bath, A huge Family Room just off of the Breakfast Area. The kitchen was designed as a main gathering space with Tall Shaker Cabinets, Stainless Steel Appliances and an Island over 12 Ft long with additional cabinetry and counterspace that were just added. Upstairs you will also find hardwood floors throughout, 4 more generous-sized Bedrooms and Laundry for convenience. The large Master Bedroom exudes Luxury with Walk-in Closet and En Suite Bathroom with Soaking Tub, Double Sink Vanity and a Separate Shower. The 3 other bedrooms are generously sized and share a hall bath. 2 Furnace & A/C Units Control 1st & 2nd Floor independently and Hardie Board Exterior Siding are on the New Addition. The Finished Basement has a Bedroom, a Full Bath an Exercise/Office Room and a Family Room. There's also a crawlspace storage area accessible from outside the house. Just added improvements include Drain Tiles, Sump Pump, Concrete Driveway that can fit 2 cars and Expanded Walkway, a Brick paver Patio that was built in a section of the grassy backyard for summer barbecue/entertaining and a privacy fence installed to complete the setting! All these in a sought after convenient location with great schools. Check out the 3D Tour & Don't miss this Incredible Offering!
Property Specifics
| Single Family | |
| — | |
| — | |
| 1931 | |
| — | |
| TUDOR | |
| No | |
| 0.12 |
| Cook | |
| — | |
| — / Not Applicable | |
| — | |
| — | |
| — | |
| 12165366 | |
| 09362280140000 |
Nearby Schools
| NAME: | DISTRICT: | DISTANCE: | |
|---|---|---|---|
|
Grade School
Ebinger Elementary School |
299 | — | |
|
Middle School
Ebinger Elementary School |
299 | Not in DB | |
|
High School
Taft High School |
299 | Not in DB | |
Property History
| DATE: | EVENT: | PRICE: | SOURCE: |
|---|---|---|---|
| 11 Jun, 2019 | Sold | $305,000 | MRED MLS |
| 16 May, 2019 | Under contract | $344,900 | MRED MLS |
| — | Last price change | $374,000 | MRED MLS |
| 11 Mar, 2019 | Listed for sale | $374,000 | MRED MLS |
| 17 Apr, 2020 | Sold | $729,900 | MRED MLS |
| 9 Mar, 2020 | Under contract | $729,900 | MRED MLS |
| 7 Mar, 2020 | Listed for sale | $729,900 | MRED MLS |
| 30 Oct, 2024 | Sold | $880,000 | MRED MLS |
| 30 Sep, 2024 | Under contract | $869,000 | MRED MLS |
| 16 Sep, 2024 | Listed for sale | $869,000 | MRED MLS |
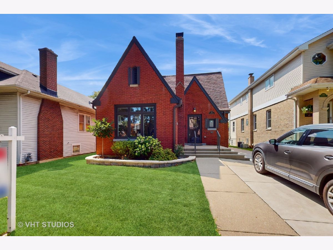
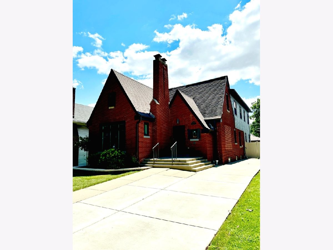
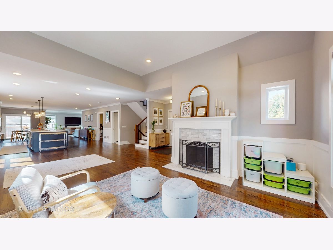
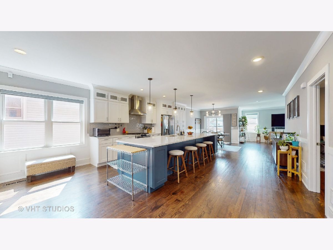
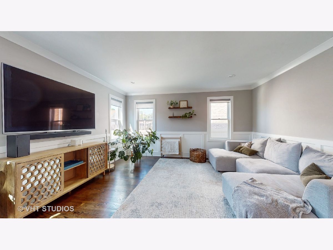
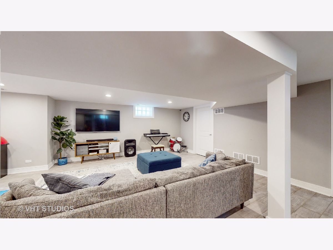
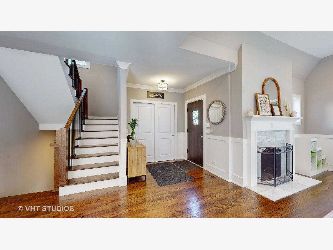
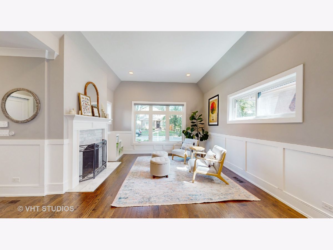
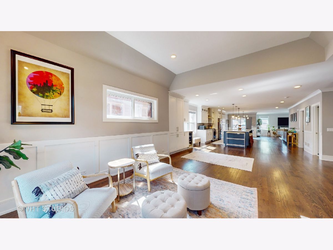
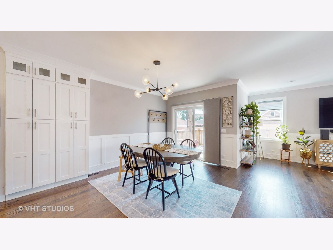
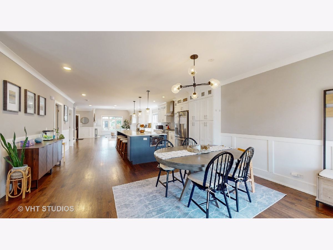
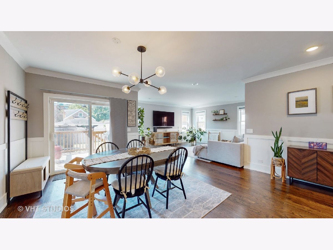
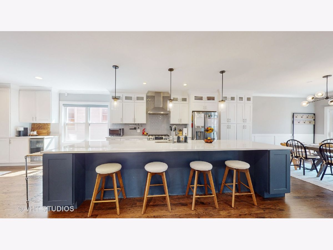
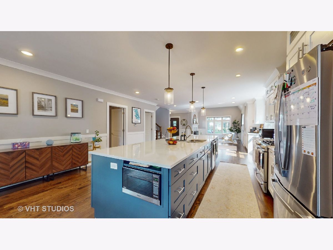
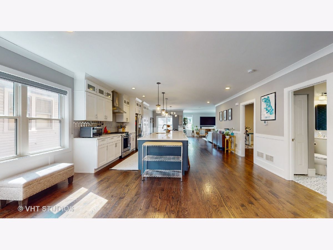
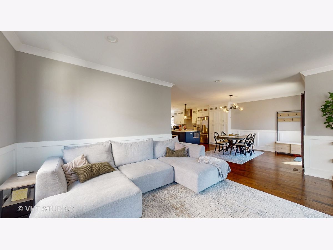
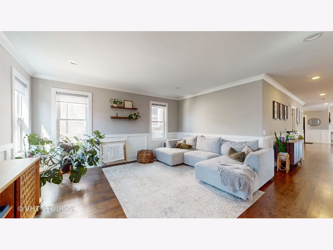
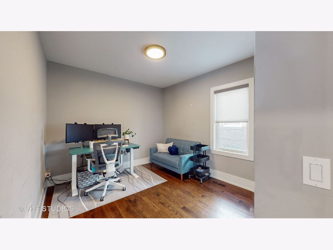
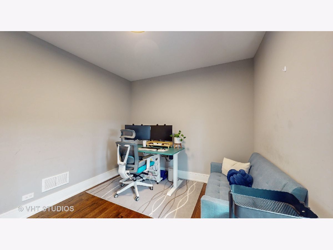
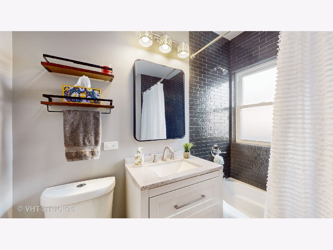
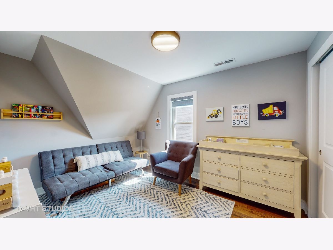
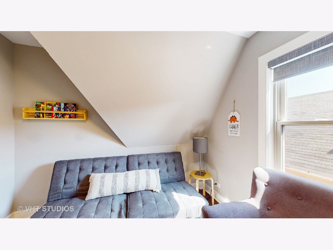
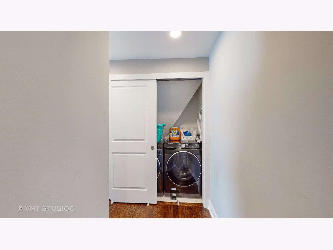
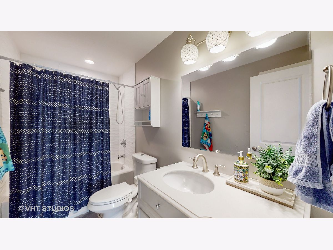
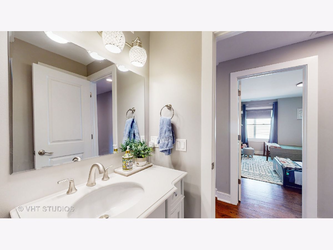
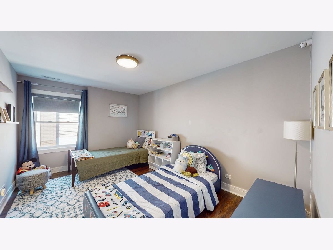
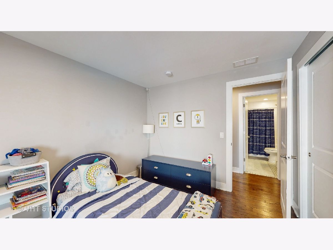
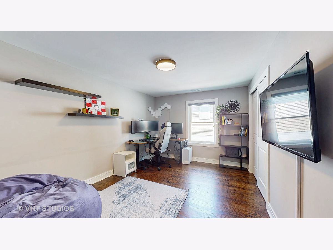
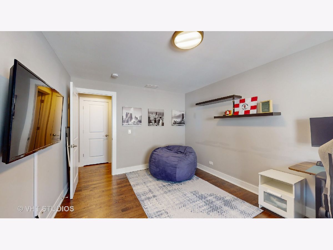
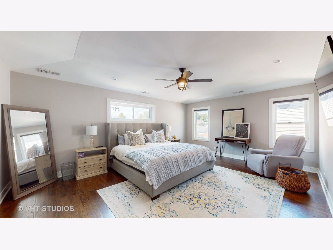
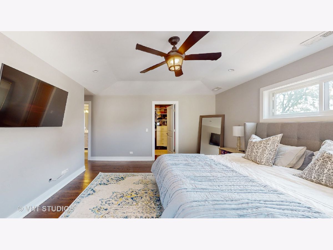
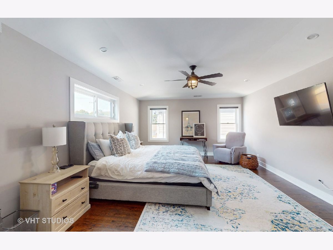
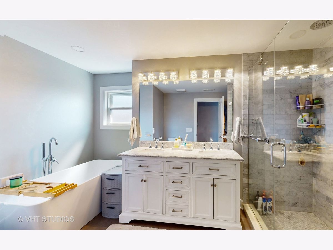
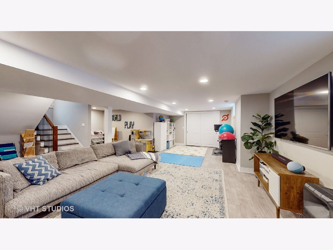
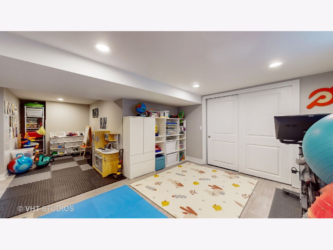
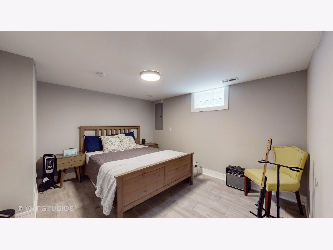
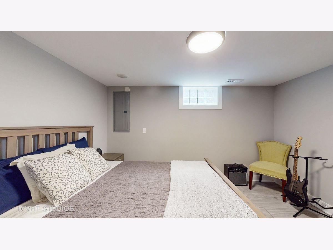
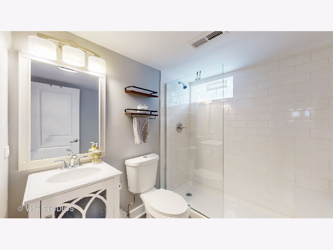
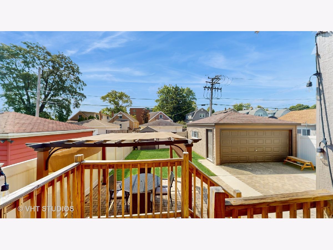
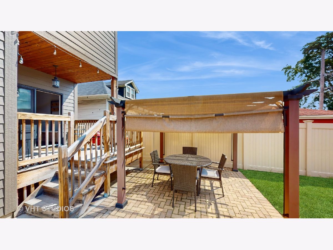
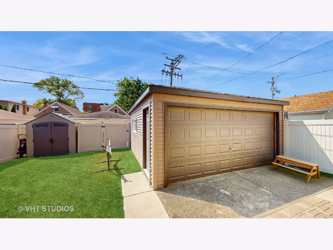
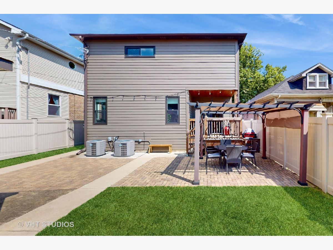
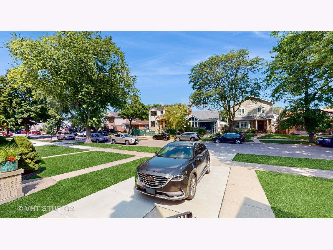
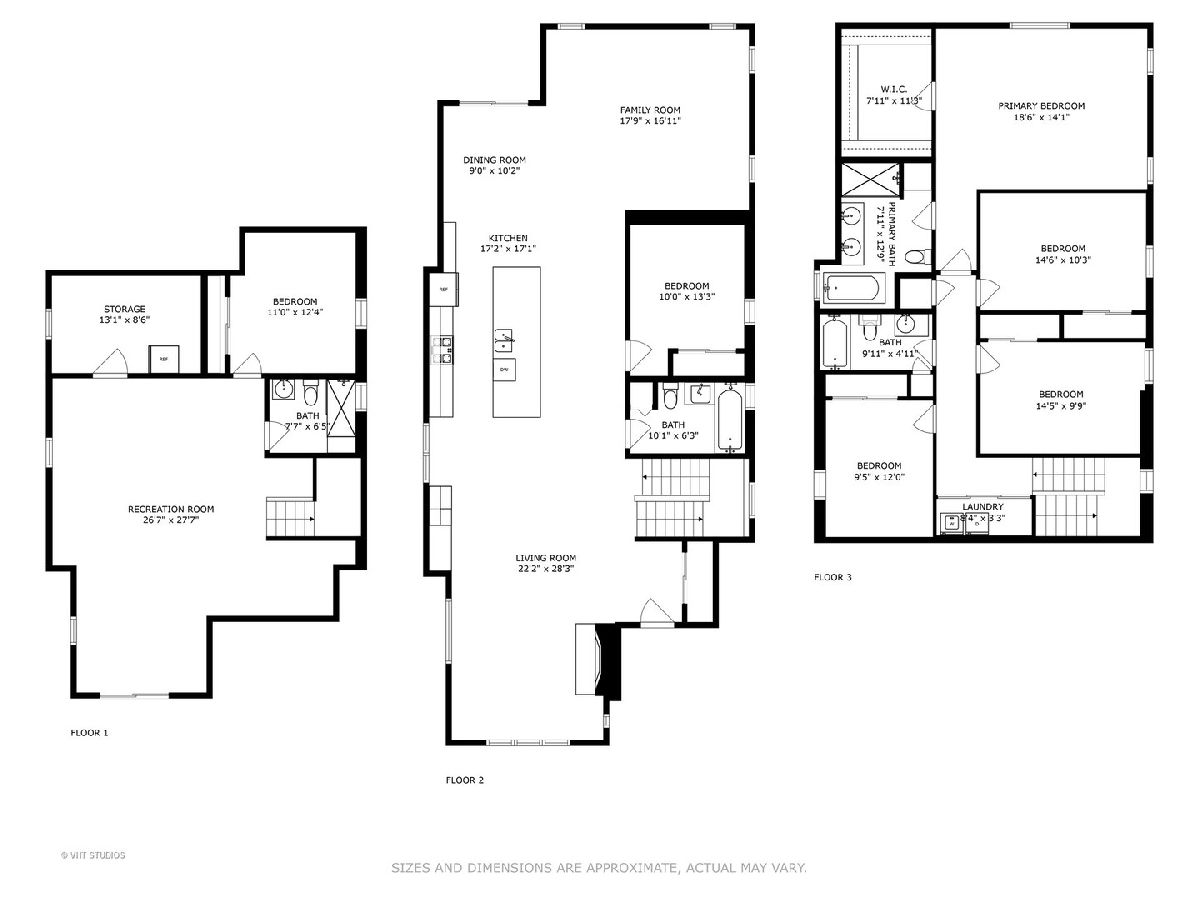
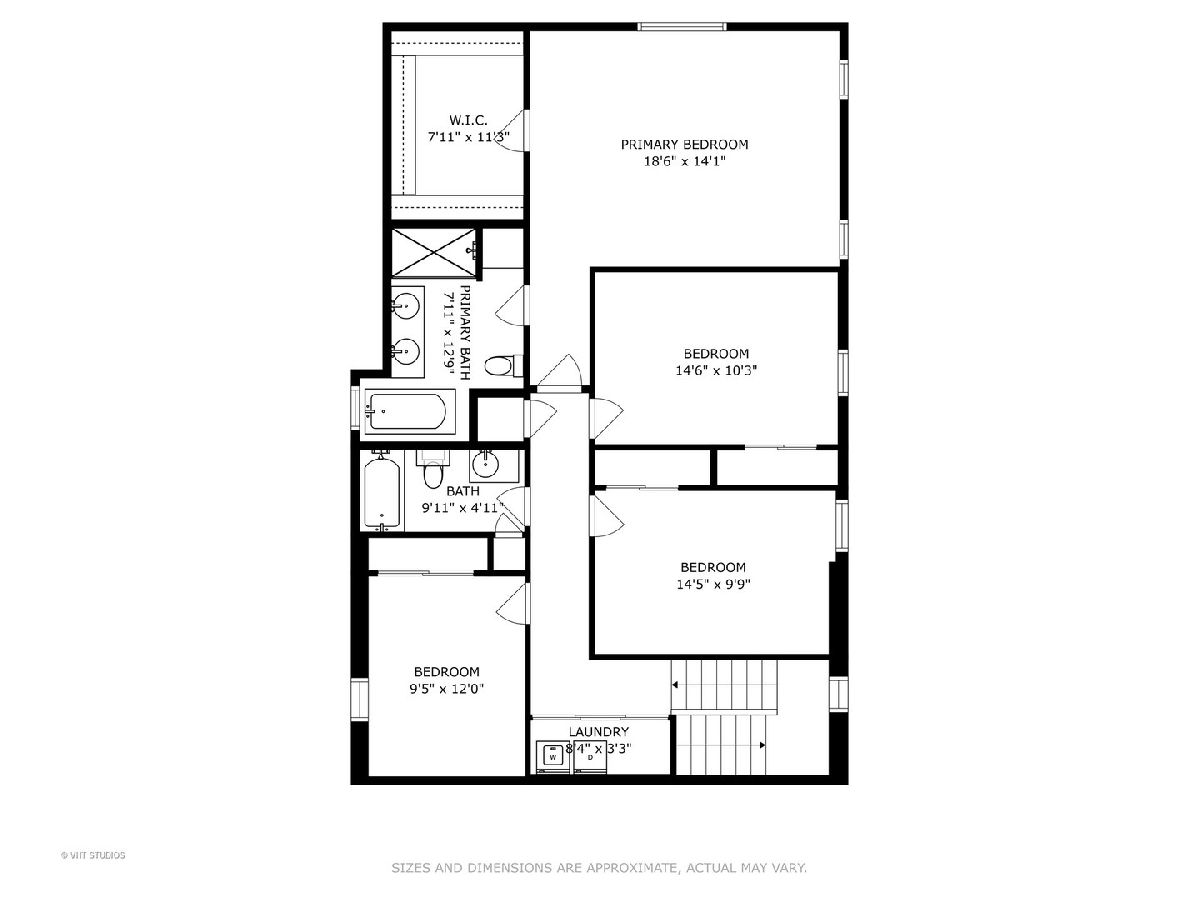
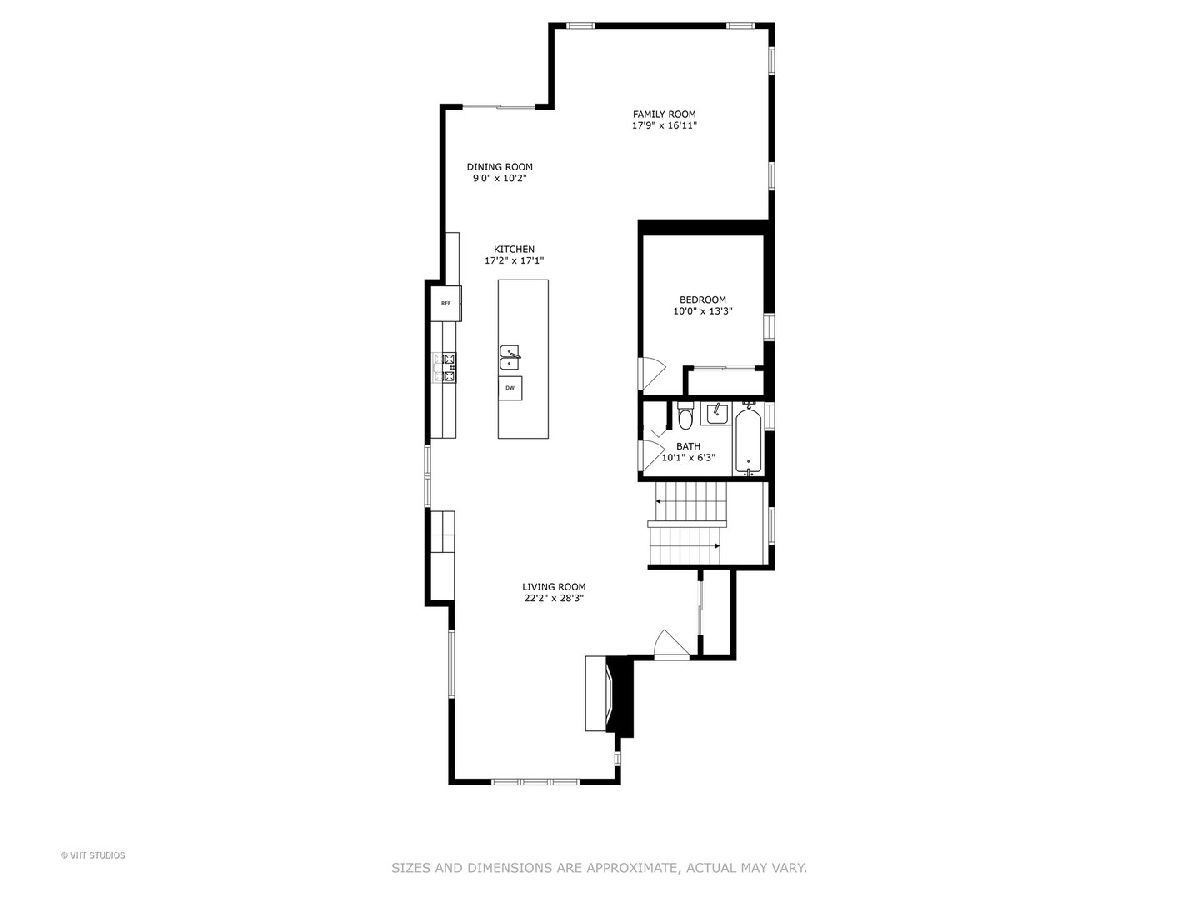
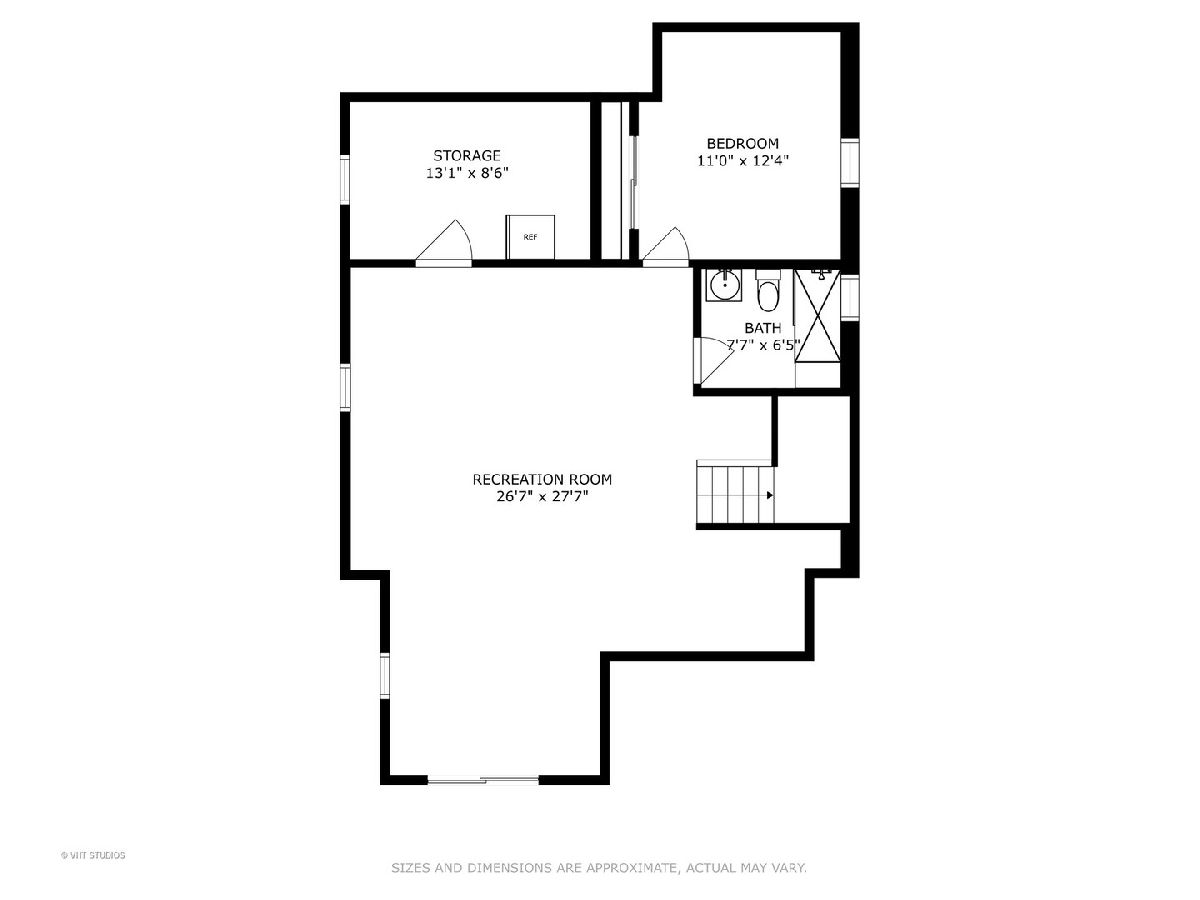
Room Specifics
Total Bedrooms: 6
Bedrooms Above Ground: 5
Bedrooms Below Ground: 1
Dimensions: —
Floor Type: —
Dimensions: —
Floor Type: —
Dimensions: —
Floor Type: —
Dimensions: —
Floor Type: —
Dimensions: —
Floor Type: —
Full Bathrooms: 4
Bathroom Amenities: Separate Shower,Double Sink,Soaking Tub
Bathroom in Basement: 1
Rooms: —
Basement Description: Finished
Other Specifics
| 2 | |
| — | |
| Concrete | |
| — | |
| — | |
| 40X130 | |
| — | |
| — | |
| — | |
| — | |
| Not in DB | |
| — | |
| — | |
| — | |
| — |
Tax History
| Year | Property Taxes |
|---|---|
| 2019 | $5,423 |
| 2020 | $6,159 |
| 2024 | $13,355 |
Contact Agent
Nearby Similar Homes
Nearby Sold Comparables
Contact Agent
Listing Provided By
Re/Max United


