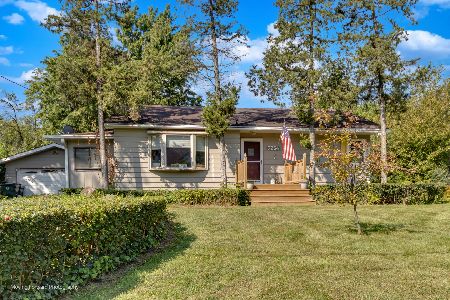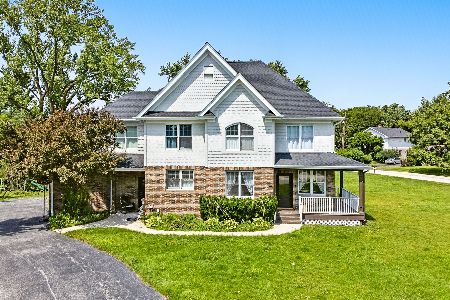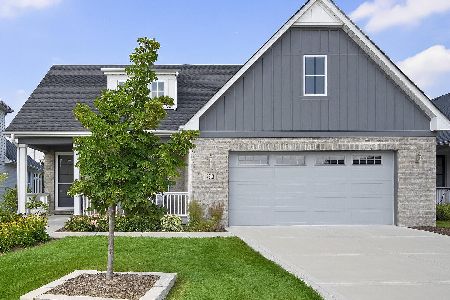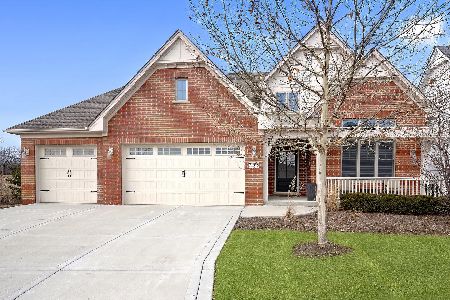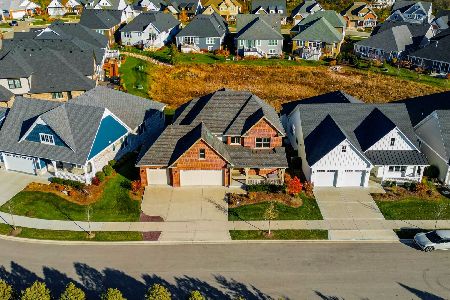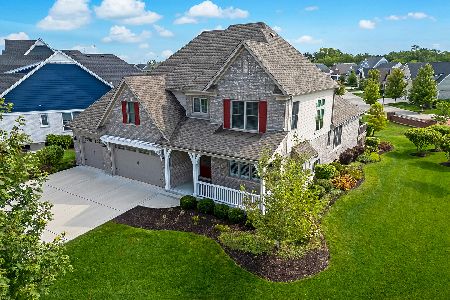7213 Lakeside Circle, Burr Ridge, Illinois 60527
$980,000
|
Sold
|
|
| Status: | Closed |
| Sqft: | 2,415 |
| Cost/Sqft: | $422 |
| Beds: | 2 |
| Baths: | 3 |
| Year Built: | 2021 |
| Property Taxes: | $12,726 |
| Days On Market: | 211 |
| Lot Size: | 0,00 |
Description
This stunning newer construction luxury ranch is nestled in the sought-after Lakeside Pointe neighborhood, just a short stroll from the vibrant Burr Ridge Village Center. Designed for effortless main-level living, this impeccably maintained home showcases an open floor plan with custom cabinetry, white oak hardwood flooring, quartz countertops throughout, designer lighting, custom window treatments, and exquisite millwork. The chef's kitchen is a showstopper, featuring a spacious island with seating for four, double ovens, a glass and marble backsplash, designer pendant lighting, a generous dining area, and a large pantry. Adjacent to the kitchen, the great room boasts soaring ceilings, a designer chandelier, a gas fireplace with a tumbled marble surround and custom millwork mantle, plus elegant wainscoting and a sliding door leading to the private patio. The primary suite is a retreat of its own, offering a beautiful tray ceiling, custom window treatments, a newly designed walk-in closet, and a spa-like bath with a soaking tub, a luxurious shower, a double vanity, and a private water closet. The spacious guest bedroom also includes a walk-in closet, a private bath with a tub/shower combination, a tray ceiling, and custom window treatments. A main-floor office provides versatility, perfect as a formal living space, music room, media room, or additional guest room. The sun-filled lower-level recreation room is ideal for larger gatherings, while the unfinished space is already plumbed for a full bath and can accommodate two additional bedrooms.
Property Specifics
| Single Family | |
| — | |
| — | |
| 2021 | |
| — | |
| — | |
| No | |
| — |
| Cook | |
| — | |
| 500 / Monthly | |
| — | |
| — | |
| — | |
| 12287715 | |
| 18301010050000 |
Nearby Schools
| NAME: | DISTRICT: | DISTANCE: | |
|---|---|---|---|
|
Grade School
Pleasantdale Elementary School |
107 | — | |
|
Middle School
Pleasantdale Middle School |
107 | Not in DB | |
|
High School
Lyons Twp High School |
204 | Not in DB | |
Property History
| DATE: | EVENT: | PRICE: | SOURCE: |
|---|---|---|---|
| 7 Jan, 2025 | Sold | $975,000 | MRED MLS |
| 29 Sep, 2024 | Under contract | $1,025,000 | MRED MLS |
| 1 Sep, 2024 | Listed for sale | $1,025,000 | MRED MLS |
| 7 Apr, 2025 | Sold | $980,000 | MRED MLS |
| 13 Mar, 2025 | Under contract | $1,019,000 | MRED MLS |
| 23 Feb, 2025 | Listed for sale | $1,019,000 | MRED MLS |
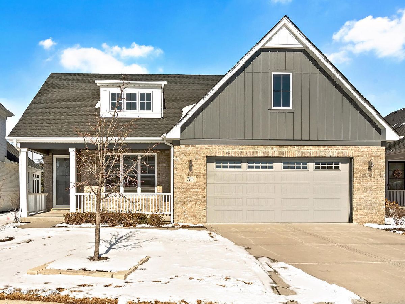
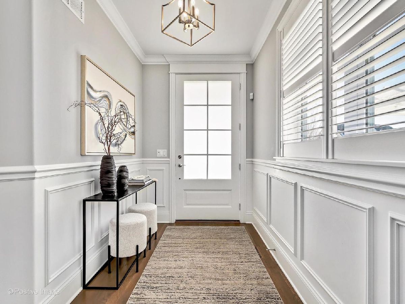
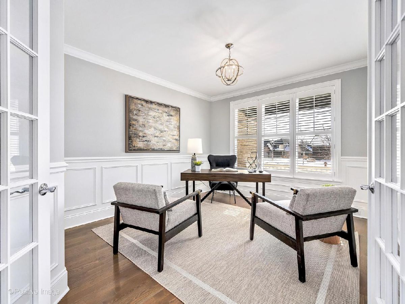
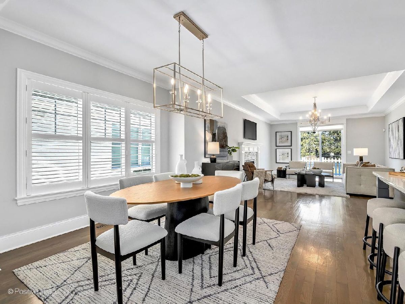
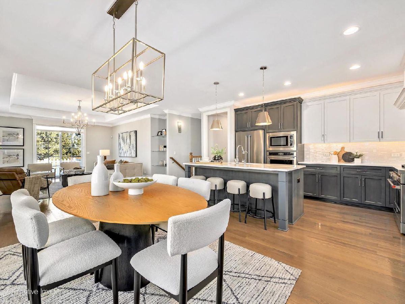
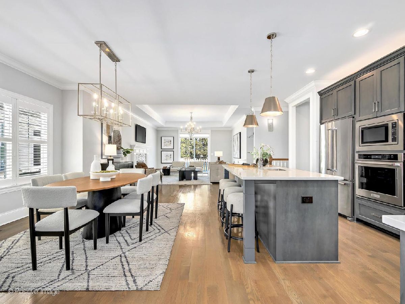
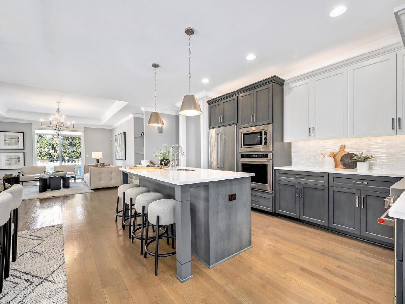
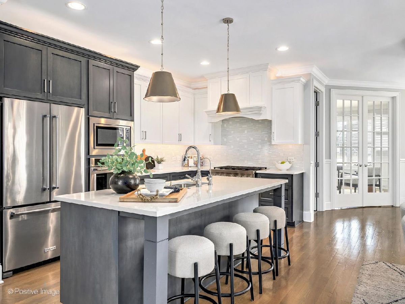
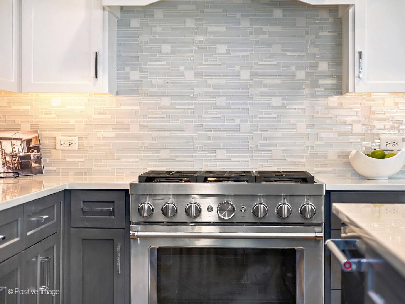
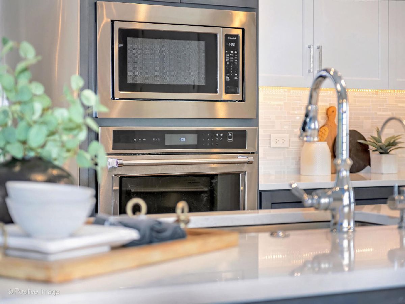
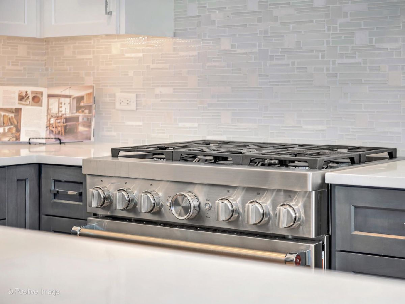
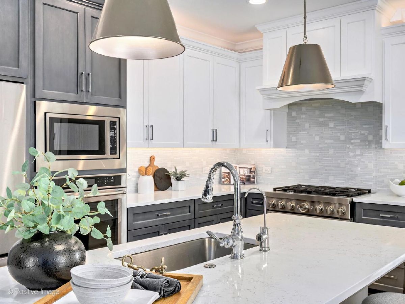
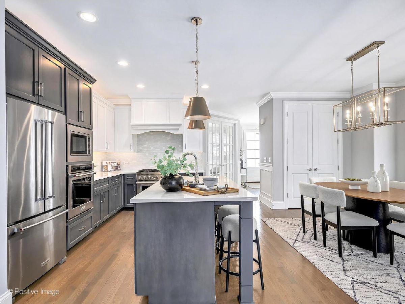
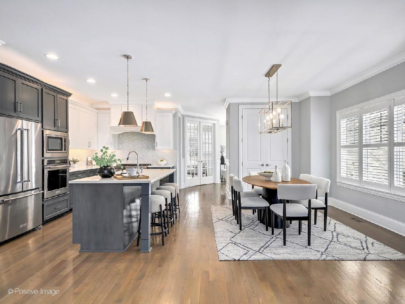
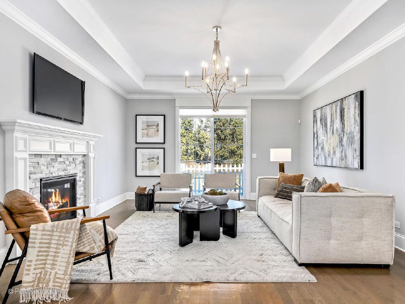
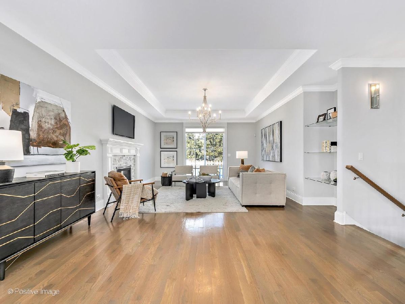
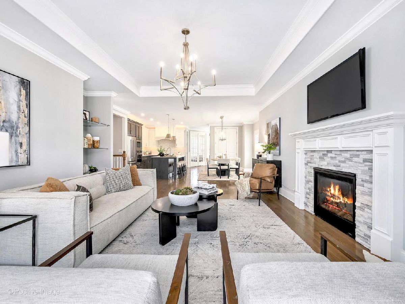
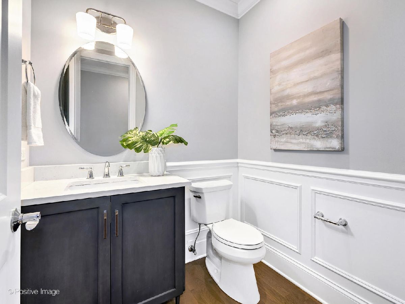
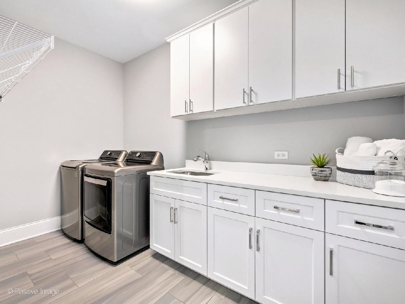
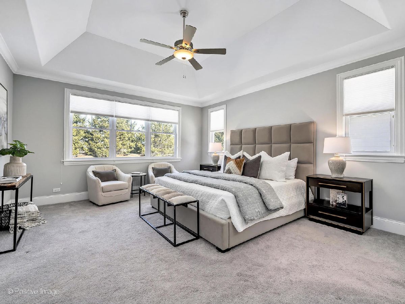
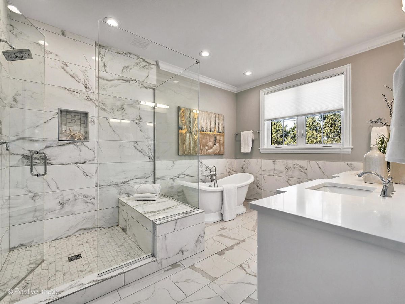
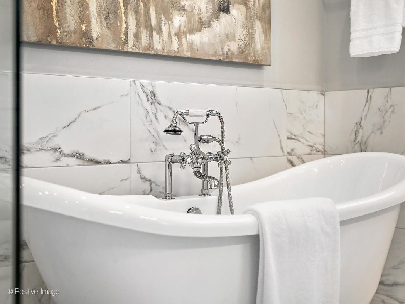
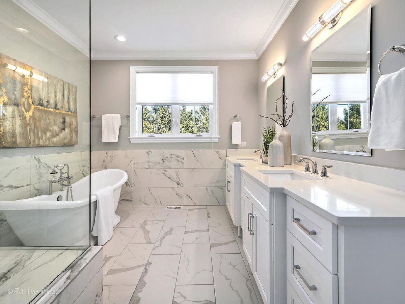
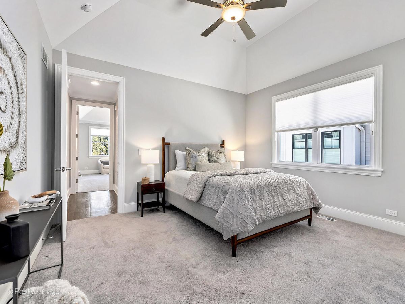
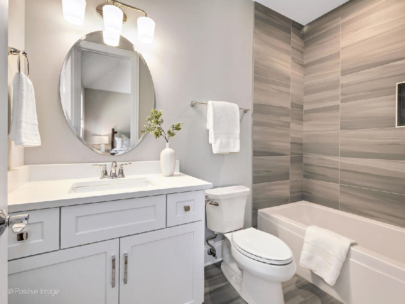
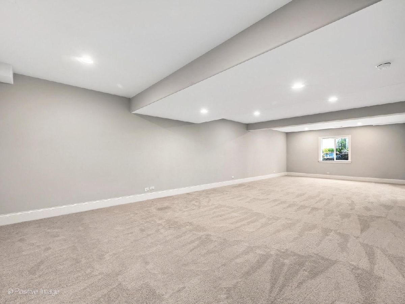
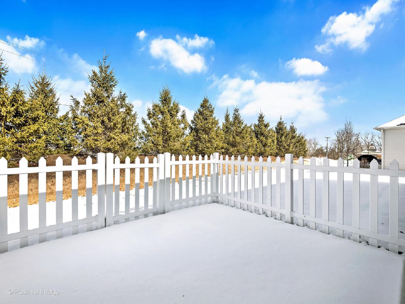
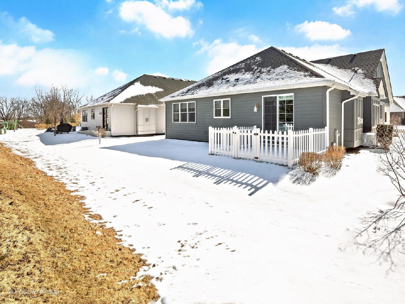
Room Specifics
Total Bedrooms: 2
Bedrooms Above Ground: 2
Bedrooms Below Ground: 0
Dimensions: —
Floor Type: —
Full Bathrooms: 3
Bathroom Amenities: Separate Shower,Double Sink,Soaking Tub
Bathroom in Basement: 0
Rooms: —
Basement Description: —
Other Specifics
| 2 | |
| — | |
| — | |
| — | |
| — | |
| 45 X 70 | |
| Pull Down Stair | |
| — | |
| — | |
| — | |
| Not in DB | |
| — | |
| — | |
| — | |
| — |
Tax History
| Year | Property Taxes |
|---|---|
| 2025 | $12,726 |
Contact Agent
Nearby Similar Homes
Nearby Sold Comparables
Contact Agent
Listing Provided By
Romanelli & Associates

