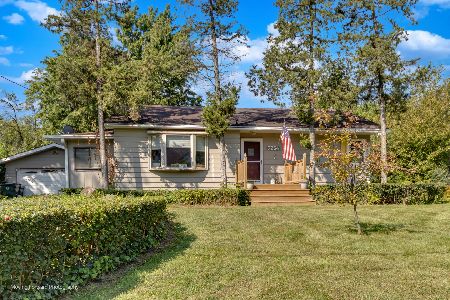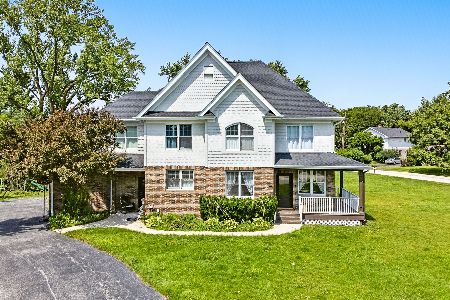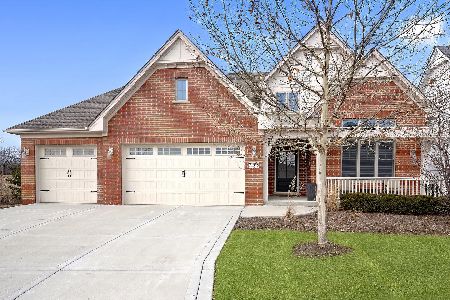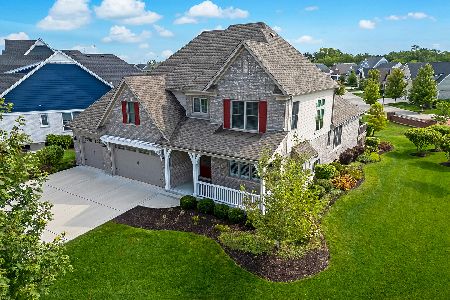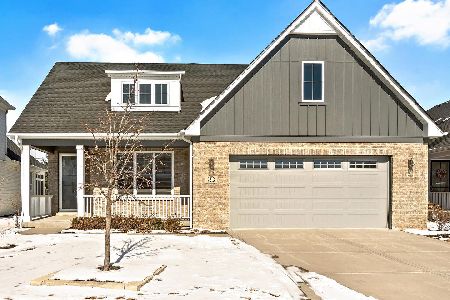7244 Lakeside Circle, Burr Ridge, Illinois 60527
$1,390,000
|
Sold
|
|
| Status: | Closed |
| Sqft: | 3,200 |
| Cost/Sqft: | $445 |
| Beds: | 5 |
| Baths: | 5 |
| Year Built: | 2018 |
| Property Taxes: | $19,997 |
| Days On Market: | 672 |
| Lot Size: | 0,00 |
Description
Your home-search ends HERE with this brand new, incredibly high-end upgraded, maintenance-free Single Family home, just 5 minutes walk to downtown Burr Ridge/ Village Center, with highly sought-after schools, that offers a lifestyle like no other. With its 5 Bedrooms (largest master on main floor for even more convenience), 3 of which have its own full bath, a first floor Office, and a second floor Den, you just found the place where you know you belong. This home offers total of 4 Full and 1 Half baths, 3 Car heated garage (enough height for installing a car lift). With its many, all custom built walk-in closets, and storage rooms, enormous laundry room and even more spectacular entertainment room, you can host any of your special occasion celebrations. Built-in speakers are installed in the entire home for your enjoyment. The sellers went far and beyond by installing the latest high- efficient model of water filtration, so you can enjoy a healthy and happy life. Upgraded electrical box and media box also included in the sale. Under the deck area may be enclosed and turned into an extra exterior storage if needed. This sophisticated Lakeside Pointe Subdivision "Astoria' model home is professionally designed with custom kitchen cabinetry with quartz counter tops and stainless steel/ built-in plumbed coffee machine with worming drawers and microwave), breakfast bar/island, fireplace, cathedral high ceilings with recessed lighting throughout, and it is just 15 miles away from both, downtown Chicago and O'Hare Airport. It is simply a great example of what a "City meets Suburbs" got to offer. Please review all info under the "additional documents" for more details of what else in included in the sale, as well as all unusually upgraded items that you never thought existed. This is one of a kind real estate diamond that you don't want to miss.
Property Specifics
| Single Family | |
| — | |
| — | |
| 2018 | |
| — | |
| — | |
| No | |
| — |
| Cook | |
| — | |
| 450 / Monthly | |
| — | |
| — | |
| — | |
| 11931242 | |
| 18301010380000 |
Nearby Schools
| NAME: | DISTRICT: | DISTANCE: | |
|---|---|---|---|
|
Grade School
Pleasantdale Elementary School |
107 | — | |
|
Middle School
Pleasantdale Middle School |
107 | Not in DB | |
|
High School
Lyons Twp High School |
204 | Not in DB | |
Property History
| DATE: | EVENT: | PRICE: | SOURCE: |
|---|---|---|---|
| 1 Mar, 2024 | Sold | $1,390,000 | MRED MLS |
| 9 Feb, 2024 | Under contract | $1,425,000 | MRED MLS |
| 21 Nov, 2023 | Listed for sale | $1,425,000 | MRED MLS |
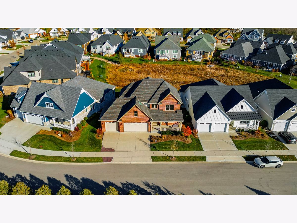
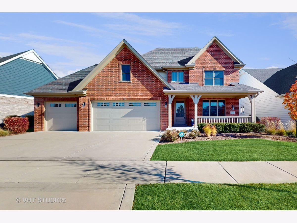
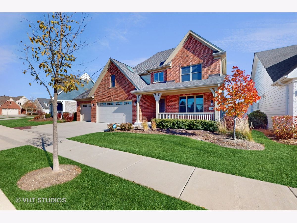
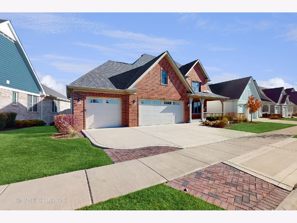
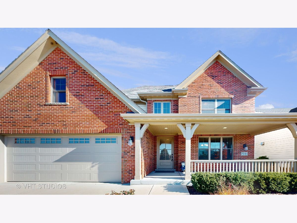
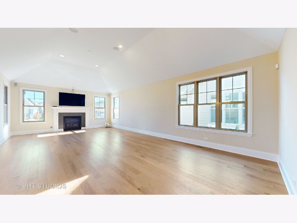
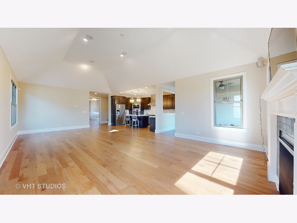
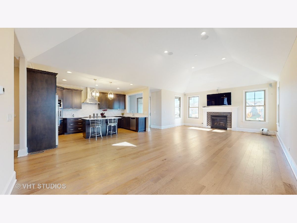
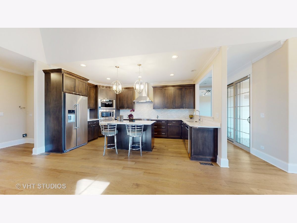
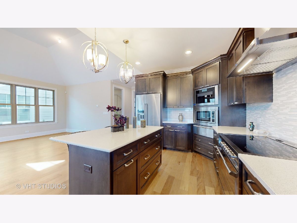
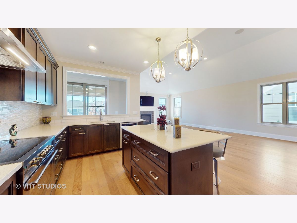
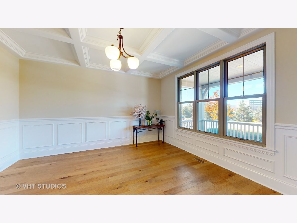
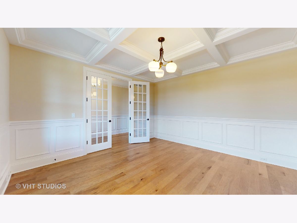
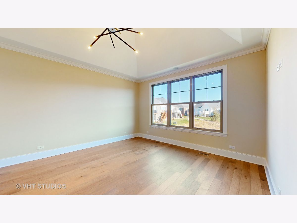
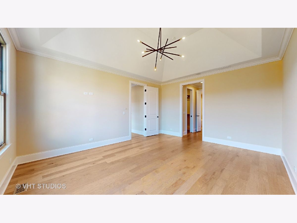
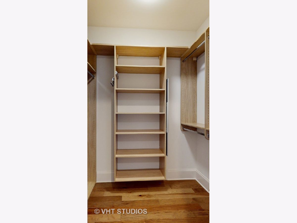
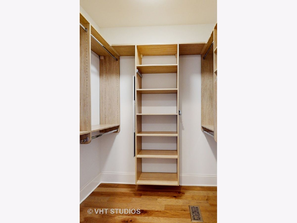
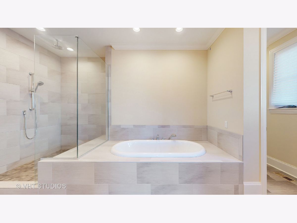
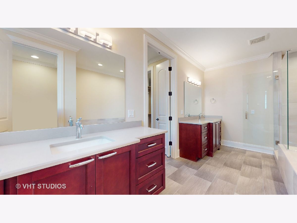
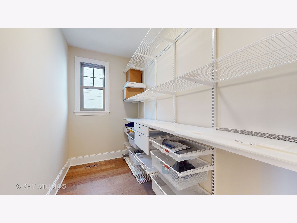
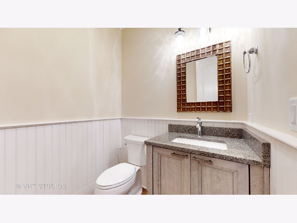
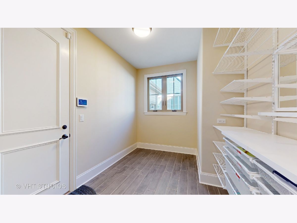
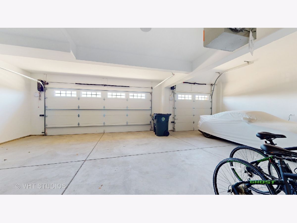
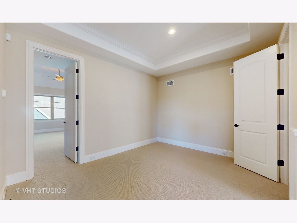
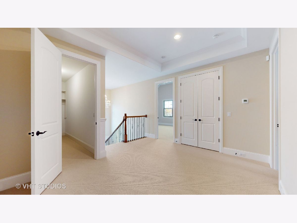
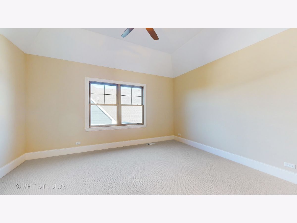
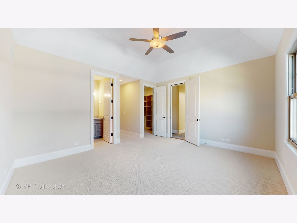
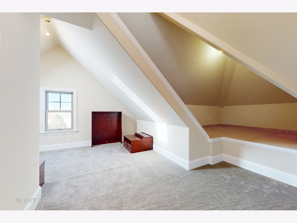
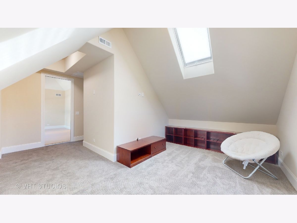
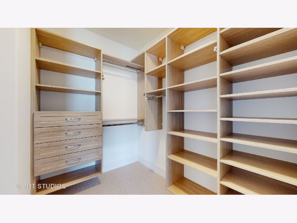
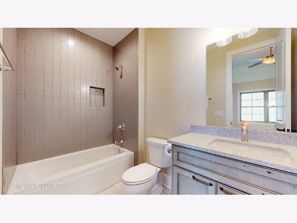
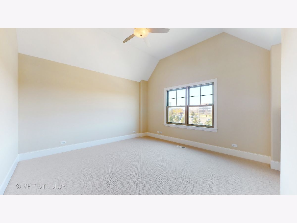
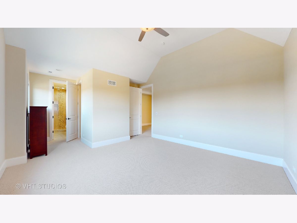
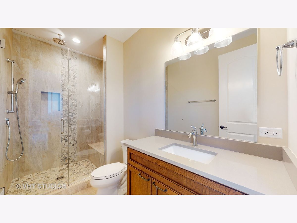
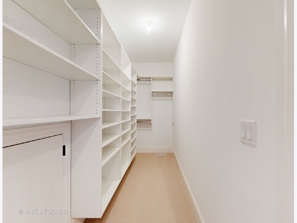
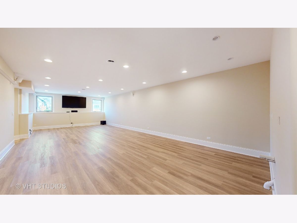
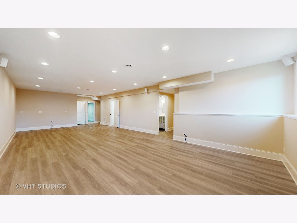
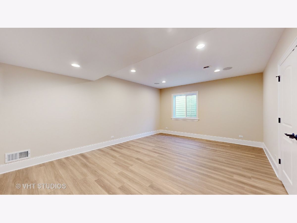
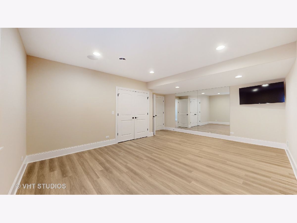
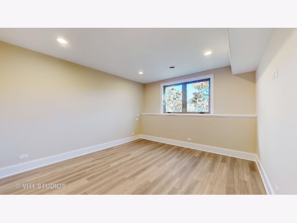
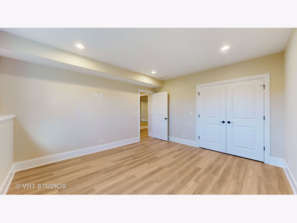
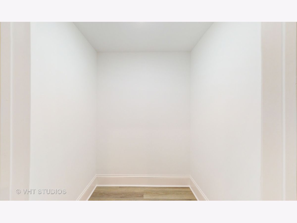
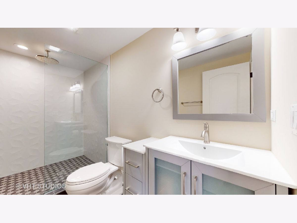
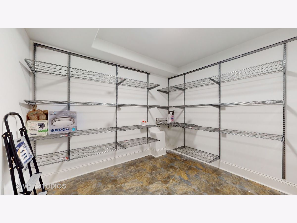
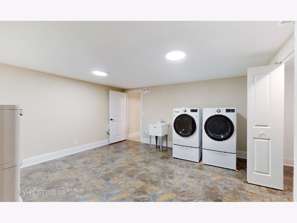
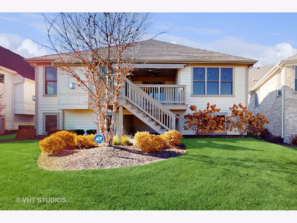
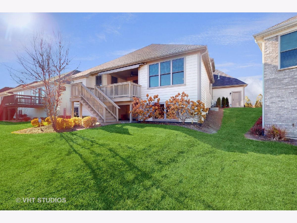
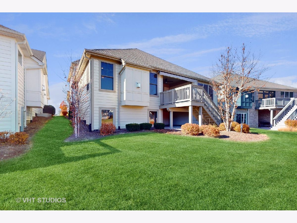
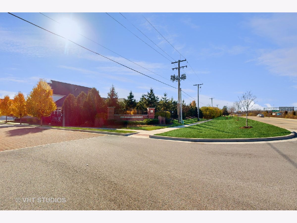
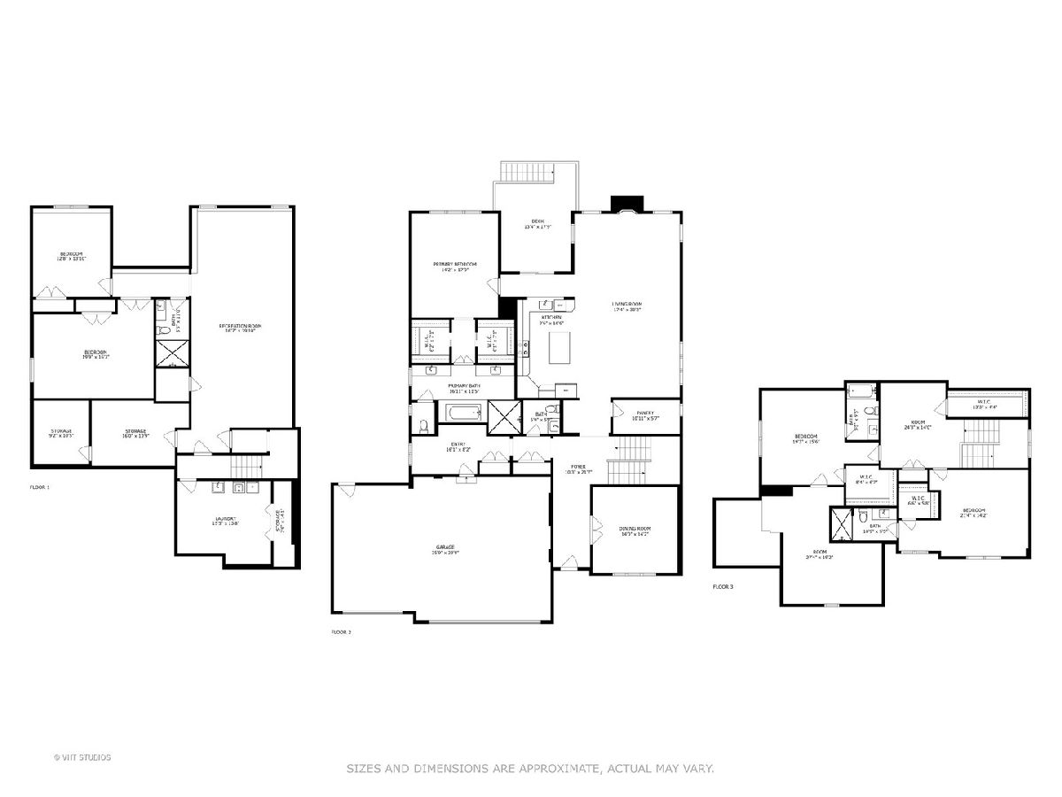
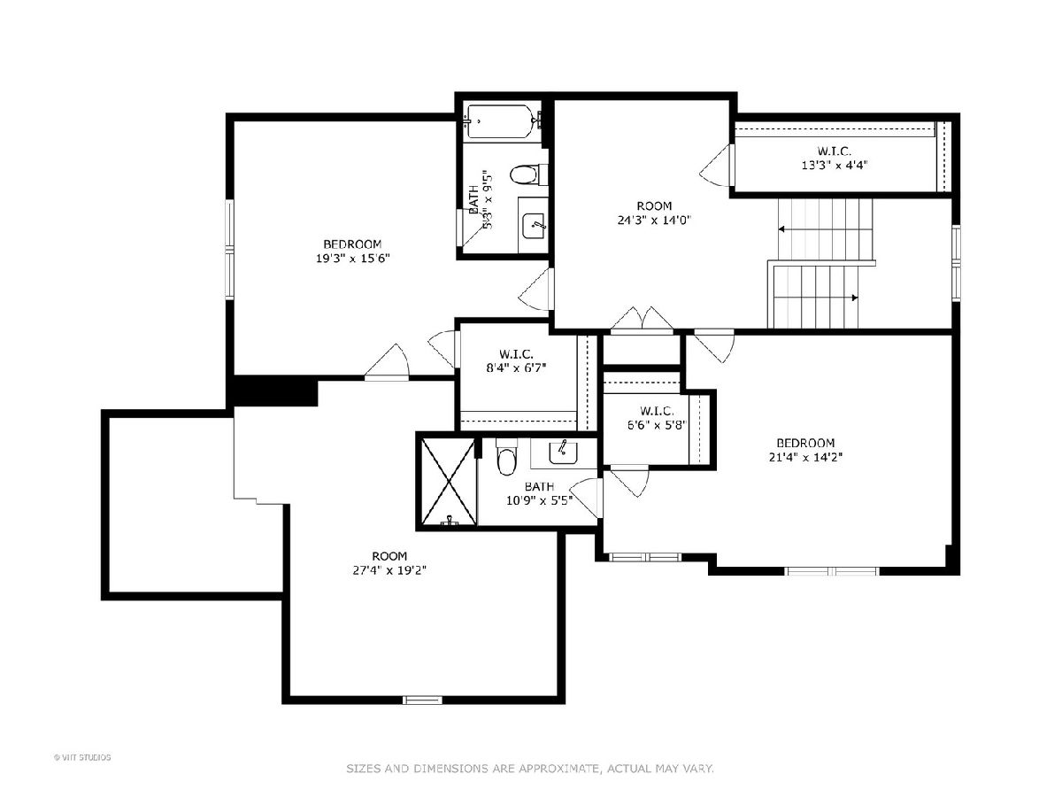
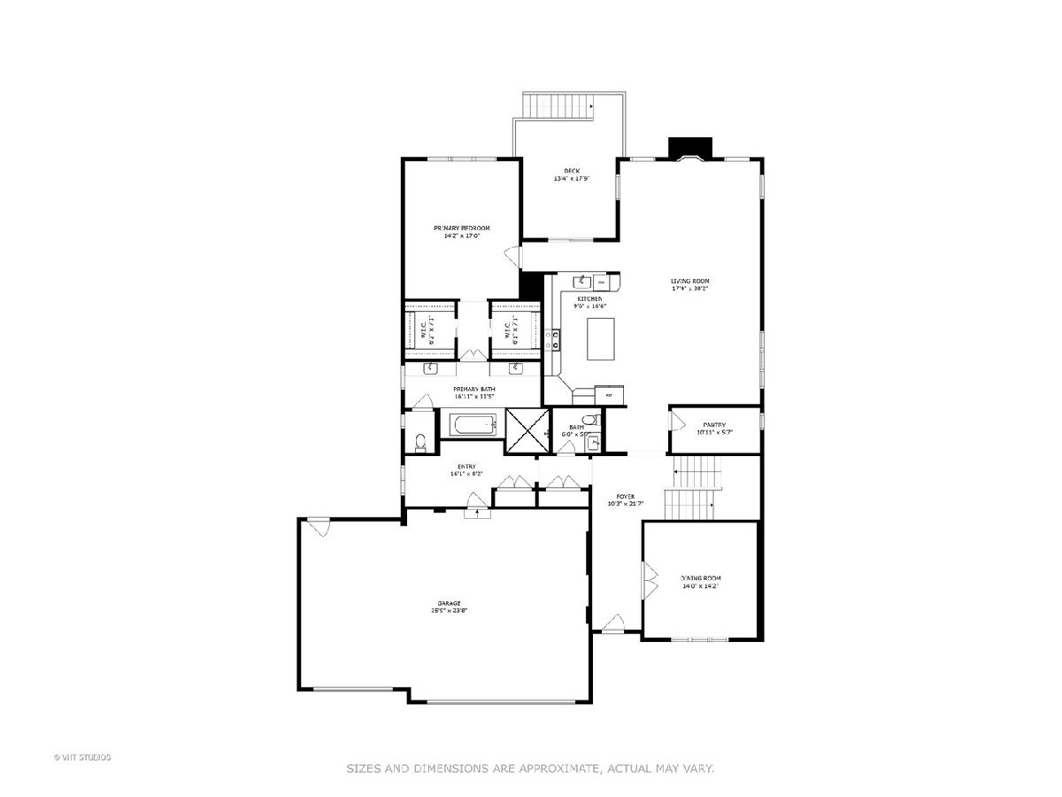
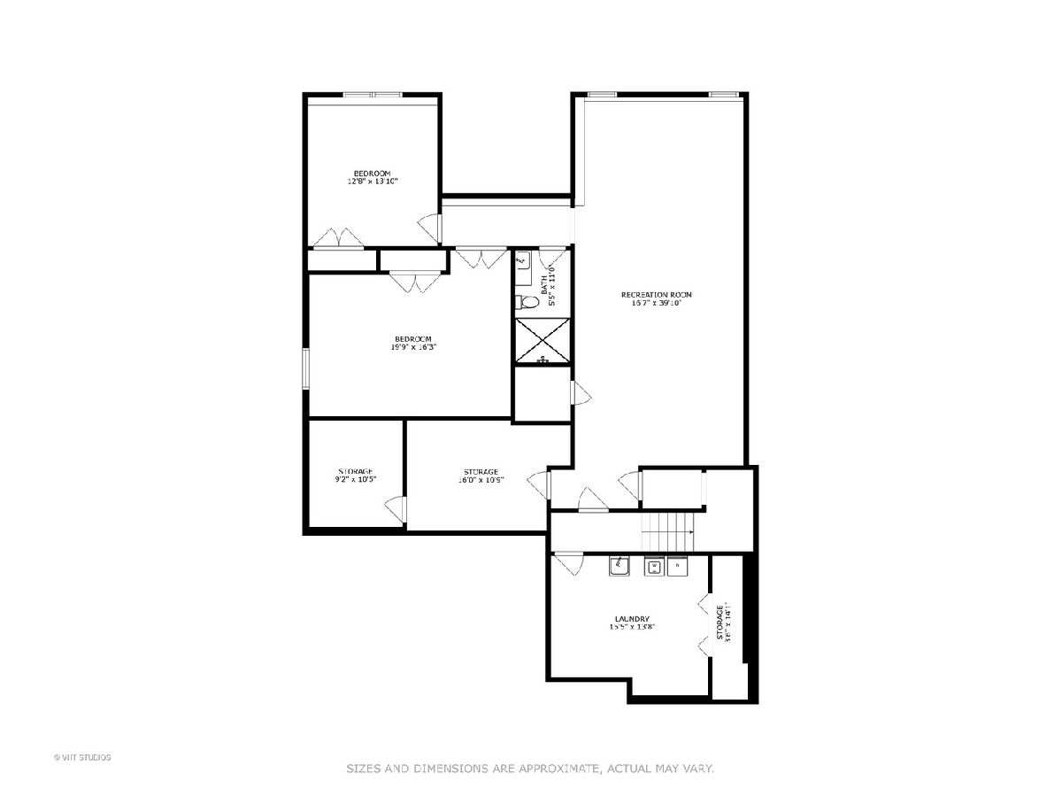
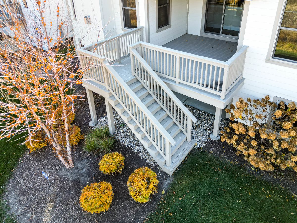
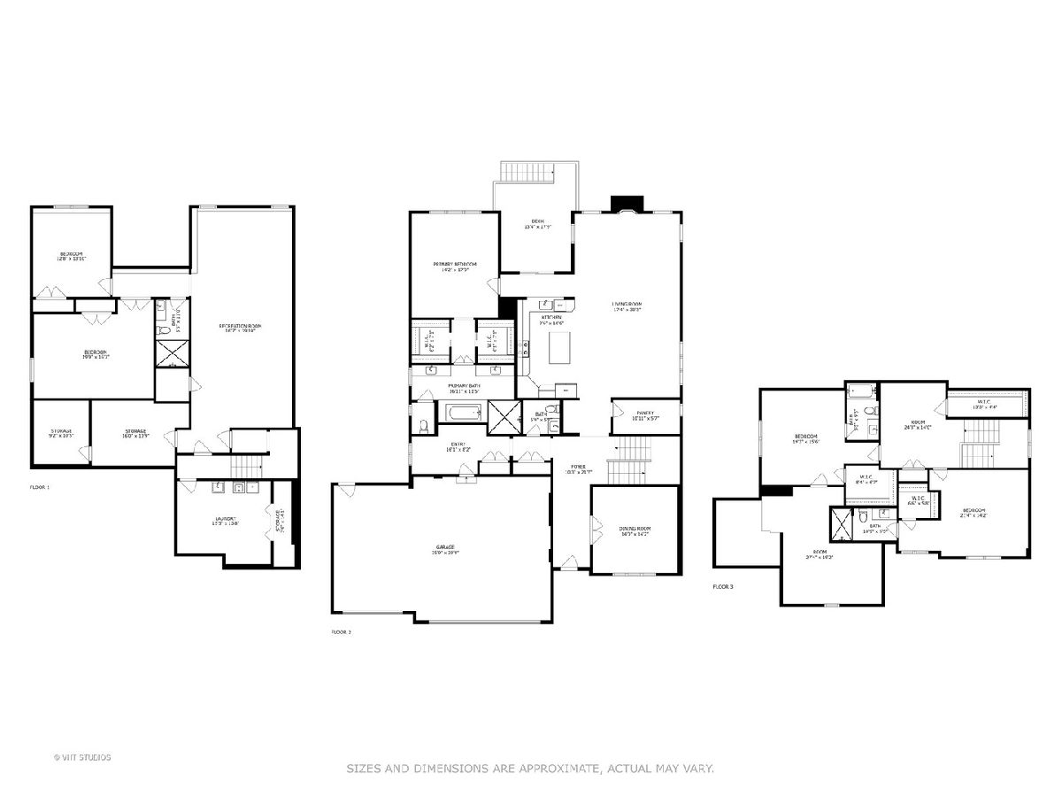
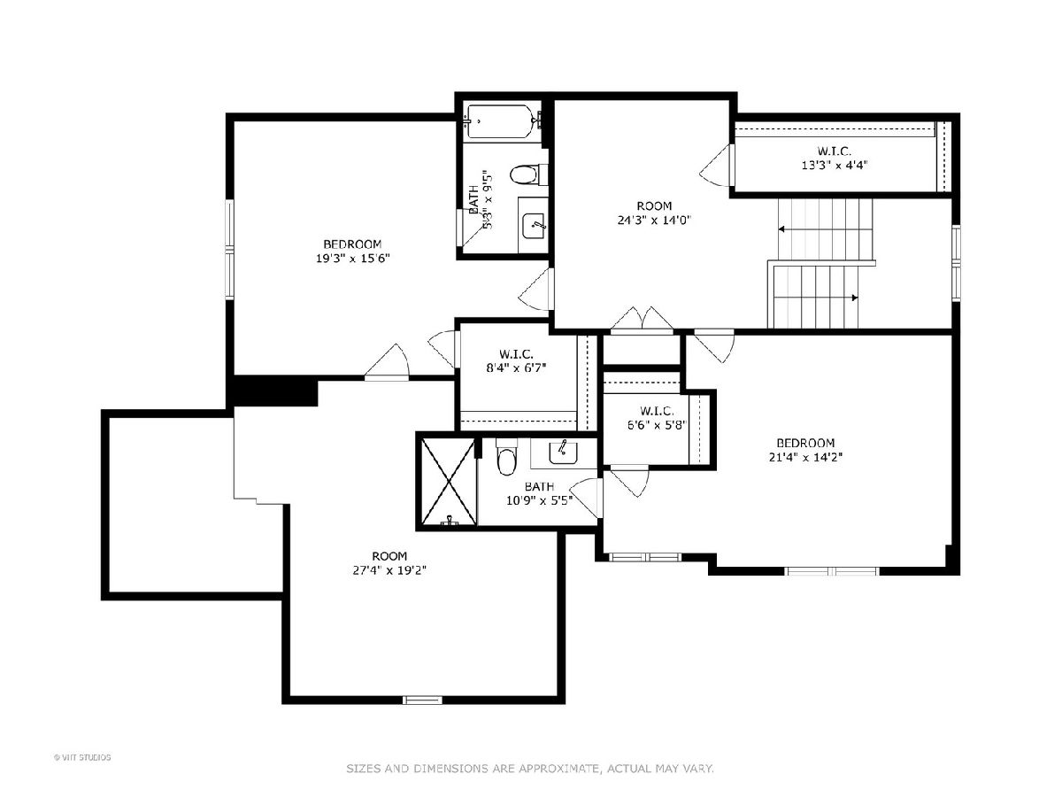
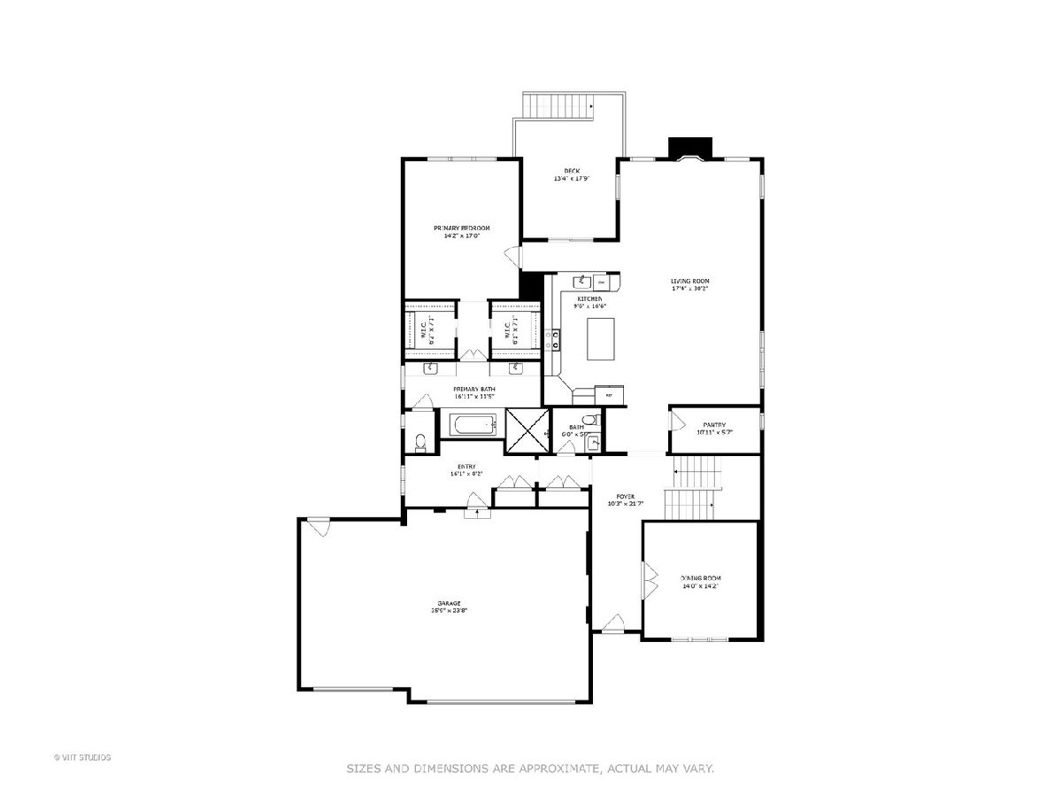
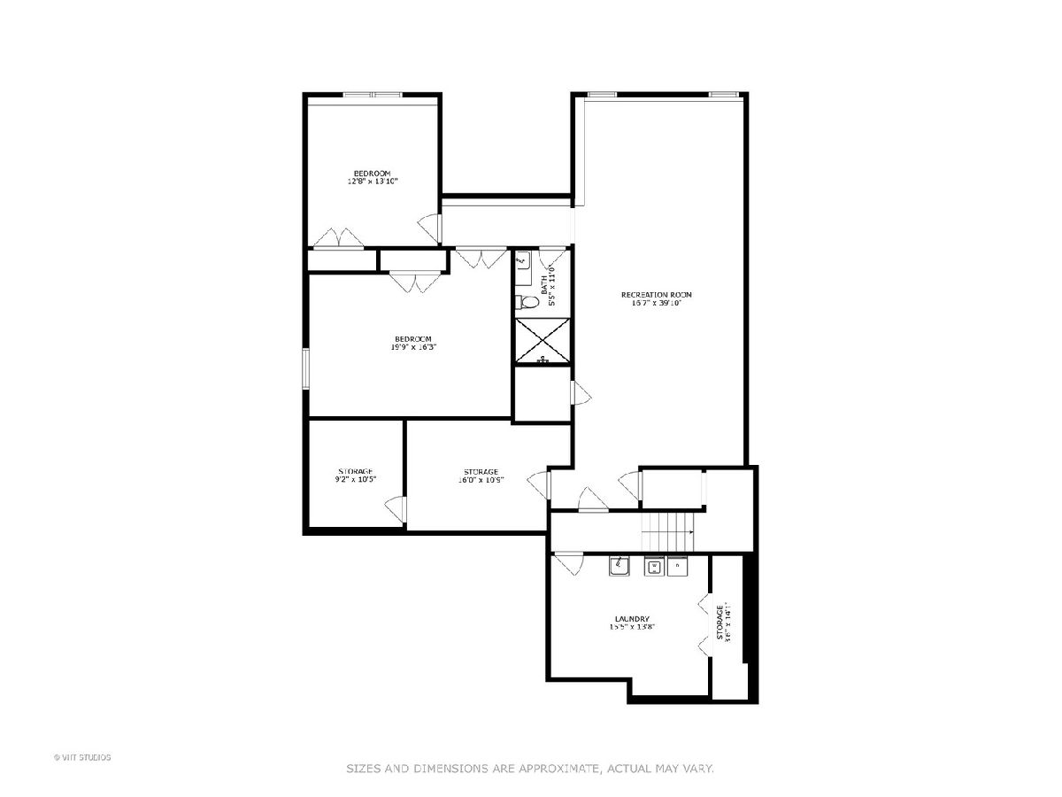
Room Specifics
Total Bedrooms: 5
Bedrooms Above Ground: 5
Bedrooms Below Ground: 0
Dimensions: —
Floor Type: —
Dimensions: —
Floor Type: —
Dimensions: —
Floor Type: —
Dimensions: —
Floor Type: —
Full Bathrooms: 5
Bathroom Amenities: Separate Shower,Double Sink,European Shower,Double Shower,Soaking Tub
Bathroom in Basement: 1
Rooms: —
Basement Description: Finished
Other Specifics
| 3 | |
| — | |
| Brick,Concrete | |
| — | |
| — | |
| 45X70 | |
| — | |
| — | |
| — | |
| — | |
| Not in DB | |
| — | |
| — | |
| — | |
| — |
Tax History
| Year | Property Taxes |
|---|---|
| 2024 | $19,997 |
Contact Agent
Nearby Similar Homes
Nearby Sold Comparables
Contact Agent
Listing Provided By
Baird & Warner

