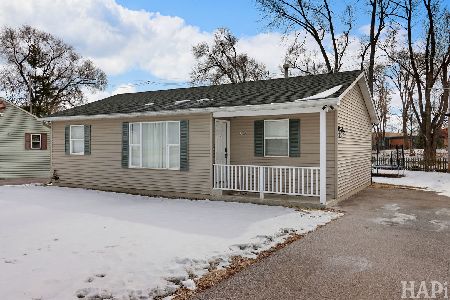7213 Manor Road, Crystal Lake, Illinois 60014
$160,000
|
Sold
|
|
| Status: | Closed |
| Sqft: | 1,025 |
| Cost/Sqft: | $146 |
| Beds: | 3 |
| Baths: | 1 |
| Year Built: | 1955 |
| Property Taxes: | $2,605 |
| Days On Market: | 2776 |
| Lot Size: | 0,19 |
Description
Adorable All Brick Ranch on pretty Wooded Lot. Close to Everything!! Stones throw to the YMCA and Rt. 31 for commuters. Beautifully Remodeled! Kitchen features New Drywall & New White Shaker style kitchen cabinets, fully applianced, including a brand new dishwasher! Lovely elongated tile flooring and convenient laundry nook with washer & dryer! All New "PELLA" thermopane windows throughout '13! Hardwood Floors rejuvenated in the rest of the home in the living room, hallway and 3 bedrooms, Newly updated full bathroom ( new exhaust fan & electric) lovely tile surround & floor! New light fixtures, Freshly painted! Built in shelving in the living room. Extra Long Side driveway to the detached Oversized 2 1/2 Car Garage featuring a new side door plus overhead door and garage opener. Great workshop area for car buffs! New Exterior front & back doors. CA new in '13. Cute as a button and ready for a quick close!
Property Specifics
| Single Family | |
| — | |
| Ranch | |
| 1955 | |
| None | |
| RANCH | |
| No | |
| 0.19 |
| Mc Henry | |
| Platt De Marce | |
| 0 / Not Applicable | |
| None | |
| Community Well | |
| Septic-Private | |
| 10015184 | |
| 1910103017 |
Nearby Schools
| NAME: | DISTRICT: | DISTANCE: | |
|---|---|---|---|
|
Grade School
Canterbury Elementary School |
47 | — | |
|
Middle School
Hannah Beardsley Middle School |
47 | Not in DB | |
|
High School
Crystal Lake Central High School |
155 | Not in DB | |
Property History
| DATE: | EVENT: | PRICE: | SOURCE: |
|---|---|---|---|
| 17 Aug, 2018 | Sold | $160,000 | MRED MLS |
| 14 Jul, 2018 | Under contract | $149,900 | MRED MLS |
| 12 Jul, 2018 | Listed for sale | $149,900 | MRED MLS |
Room Specifics
Total Bedrooms: 3
Bedrooms Above Ground: 3
Bedrooms Below Ground: 0
Dimensions: —
Floor Type: Hardwood
Dimensions: —
Floor Type: Hardwood
Full Bathrooms: 1
Bathroom Amenities: —
Bathroom in Basement: 0
Rooms: No additional rooms
Basement Description: Crawl
Other Specifics
| 2 | |
| Concrete Perimeter | |
| Asphalt | |
| — | |
| Wooded | |
| 65 X 130 | |
| Unfinished | |
| None | |
| Hardwood Floors, First Floor Laundry, First Floor Full Bath | |
| Range, Dishwasher, Refrigerator, Washer, Dryer | |
| Not in DB | |
| Street Lights, Street Paved | |
| — | |
| — | |
| — |
Tax History
| Year | Property Taxes |
|---|---|
| 2018 | $2,605 |
Contact Agent
Nearby Sold Comparables
Contact Agent
Listing Provided By
RE/MAX Unlimited Northwest




