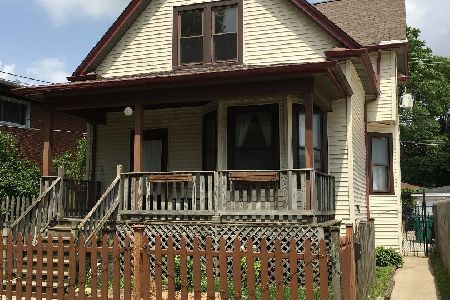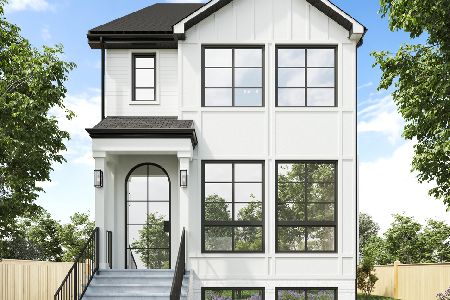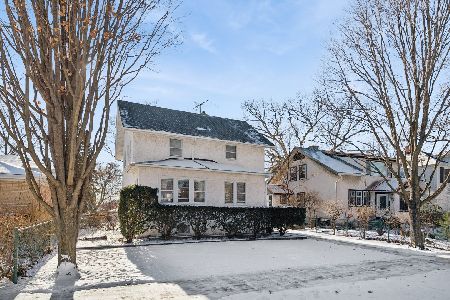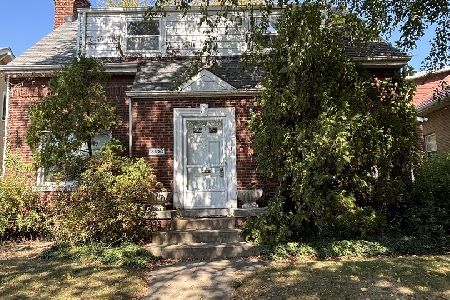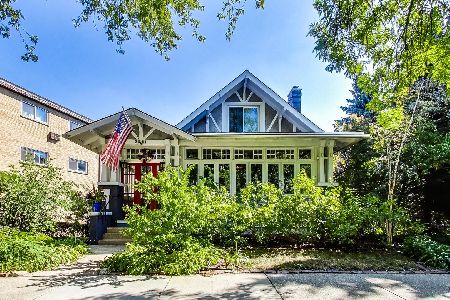7215 Ridge Boulevard, Rogers Park, Chicago, Illinois 60645
$675,000
|
Sold
|
|
| Status: | Closed |
| Sqft: | 0 |
| Cost/Sqft: | — |
| Beds: | 5 |
| Baths: | 3 |
| Year Built: | 1910 |
| Property Taxes: | $9,183 |
| Days On Market: | 861 |
| Lot Size: | 0,00 |
Description
(SEE PROFESSIONAL VIDEO AND 3D MATTERPORT TOUR AT TOP OF PAGE) Oversized Arts & Crafts inspired single family on an extra-wide and extra-deep lot in the vibrant East Rogers Park neighborhood! Original vintage details grace every room of the main floor- inviting foyer leads to oak trimmed living room with wood burning fireplace and intimate sunroom; parlor/sitting room features wood beamed ceiling and sconce lighting; first floor bedroom; updated full bath with vintage tub. The open-concept kitchen is a chef's dream with great counter and cabinet space, stainless appliances and a combo food prep/breakfast area with butler's pantry - all adjoining a 19' x 18' dining room/ family room flex space with built-in buffet and floor to ceiling windows that leads to a deck- perfect for today's living. Upstairs you'll find 4 bedrooms; a beautifully renovated bath with a multi-head shower, and a spacious roof top deck with trellis. The lower level boasts a huge 26'x22' family room with dry bar. Totally unique yoga/exercise/home office studio leads out to the lushly landscaped back yard that brings new meaning to Chicago's motto "Urbs in Horto"! This "garden in the city" entertaining oasis features a paver patio, apple and peach trees, garden area and tons of space to get your green thumb on! Abundant parking with a 2 car garage and room for an additional 3 cars in the driveway. Easy access to Metra, CTA, lakefront, schools and the great shopping/dining districts in Rogers Park and Evanston.
Property Specifics
| Single Family | |
| — | |
| — | |
| 1910 | |
| — | |
| — | |
| No | |
| — |
| Cook | |
| — | |
| 0 / Not Applicable | |
| — | |
| — | |
| — | |
| 11890274 | |
| 11303230090000 |
Property History
| DATE: | EVENT: | PRICE: | SOURCE: |
|---|---|---|---|
| 19 Dec, 2013 | Sold | $365,000 | MRED MLS |
| 21 Nov, 2013 | Under contract | $390,000 | MRED MLS |
| — | Last price change | $400,000 | MRED MLS |
| 25 Apr, 2013 | Listed for sale | $450,000 | MRED MLS |
| 14 Dec, 2023 | Sold | $675,000 | MRED MLS |
| 15 Oct, 2023 | Under contract | $697,500 | MRED MLS |
| 20 Sep, 2023 | Listed for sale | $697,500 | MRED MLS |
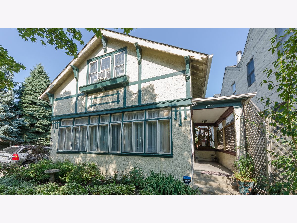
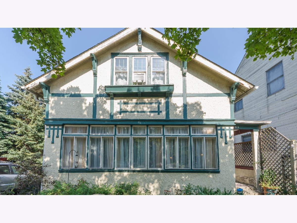
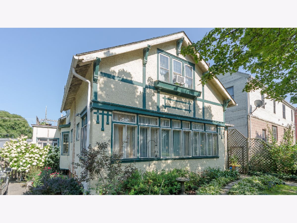
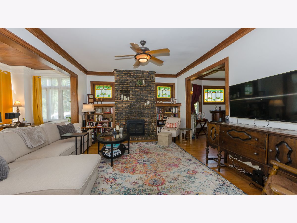
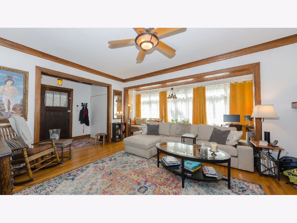
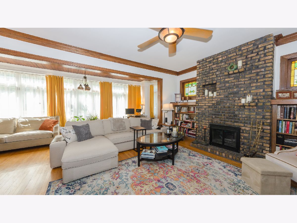
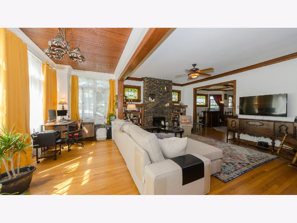
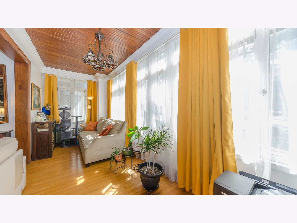
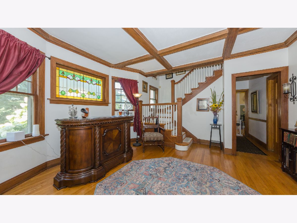
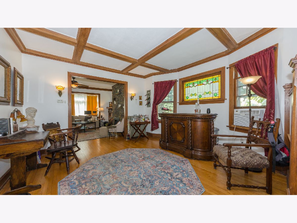
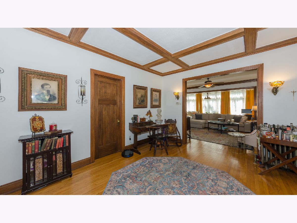
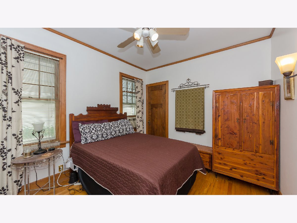
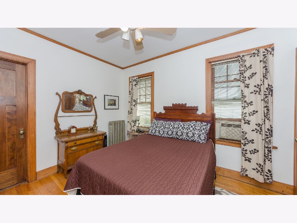
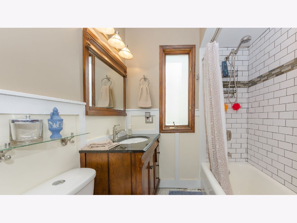
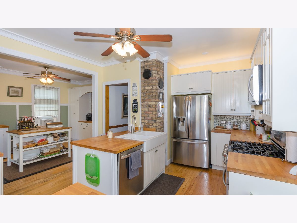
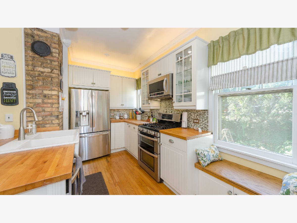
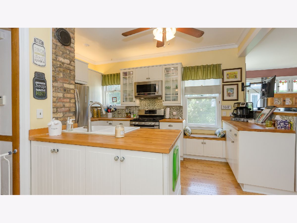
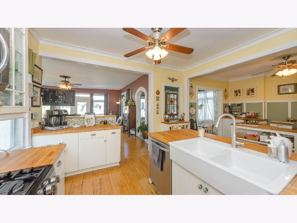
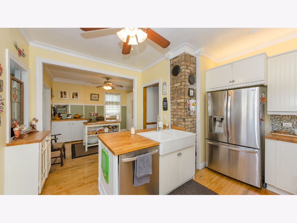
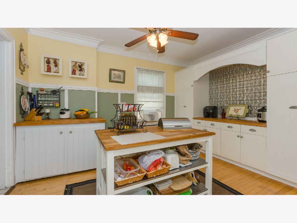
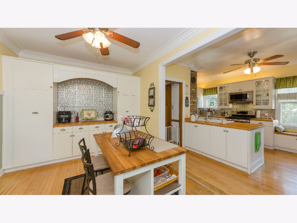
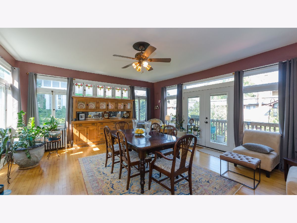
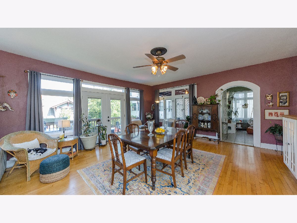
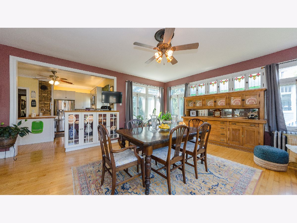
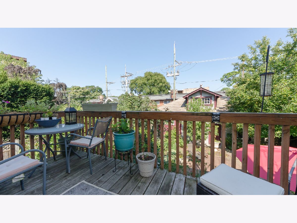
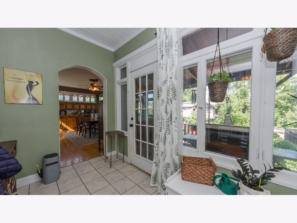
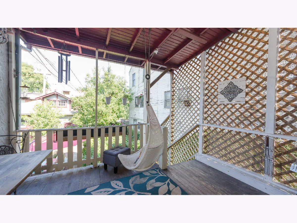
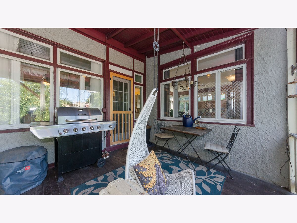
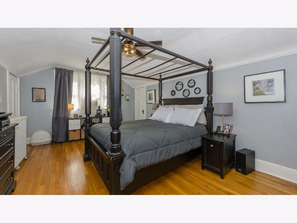
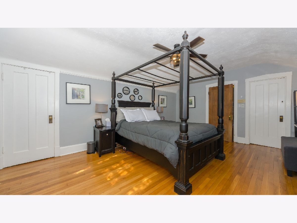
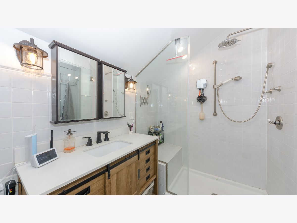
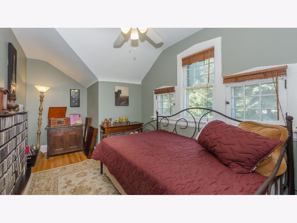
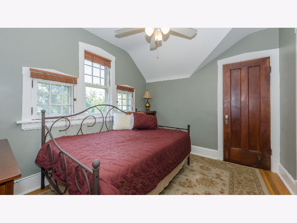
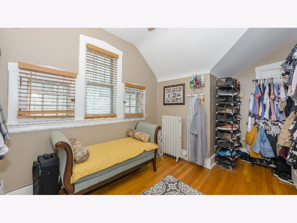
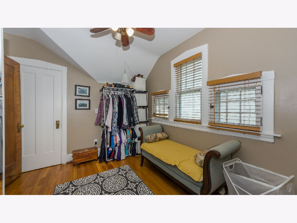
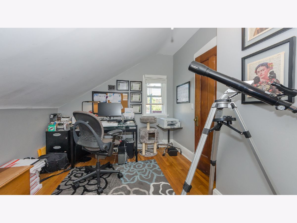
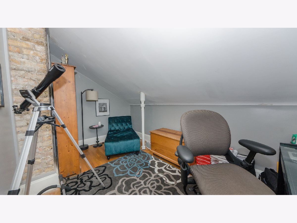
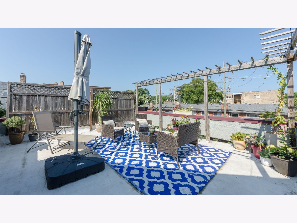
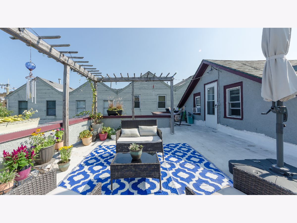
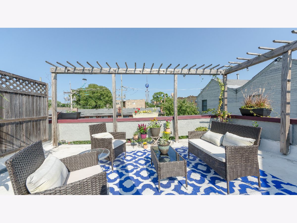
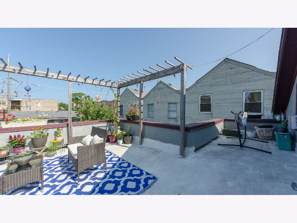
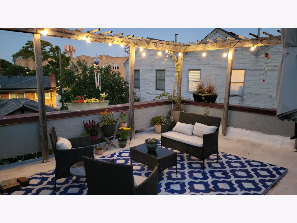
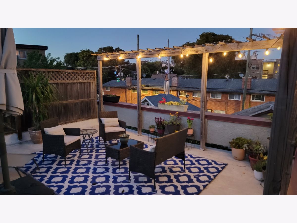
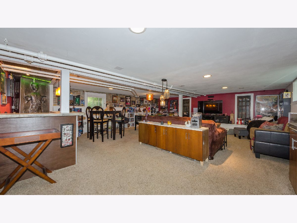
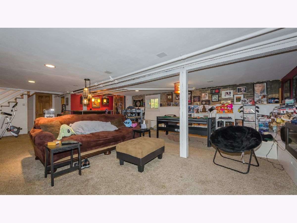
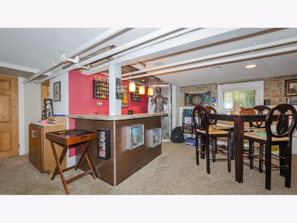
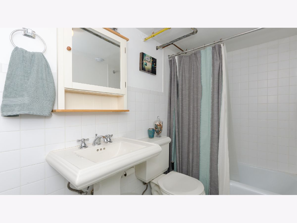
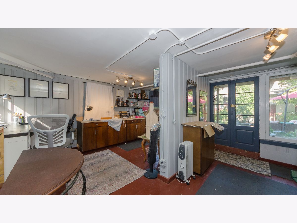
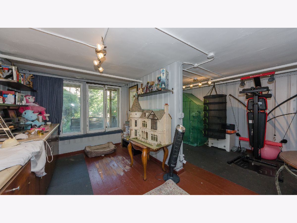
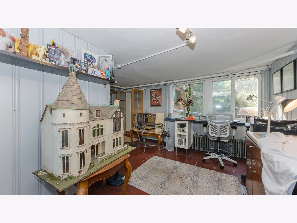
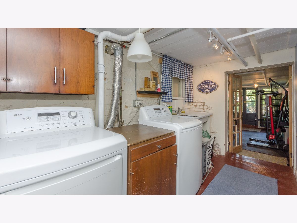
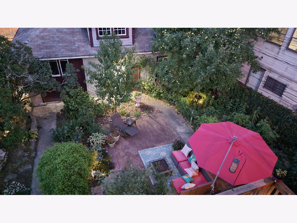
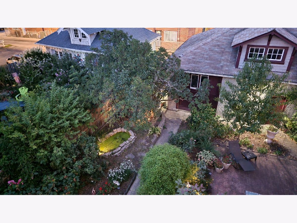
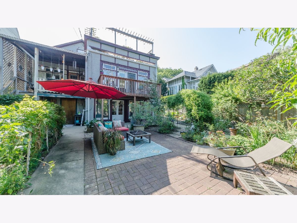
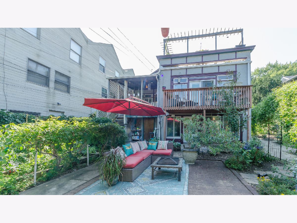
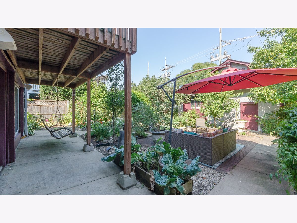
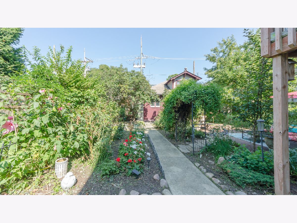
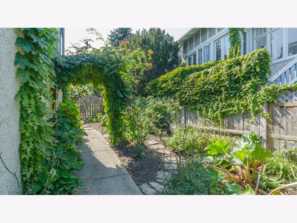
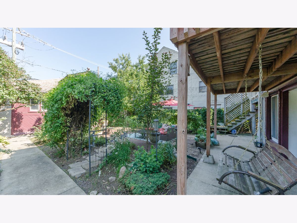
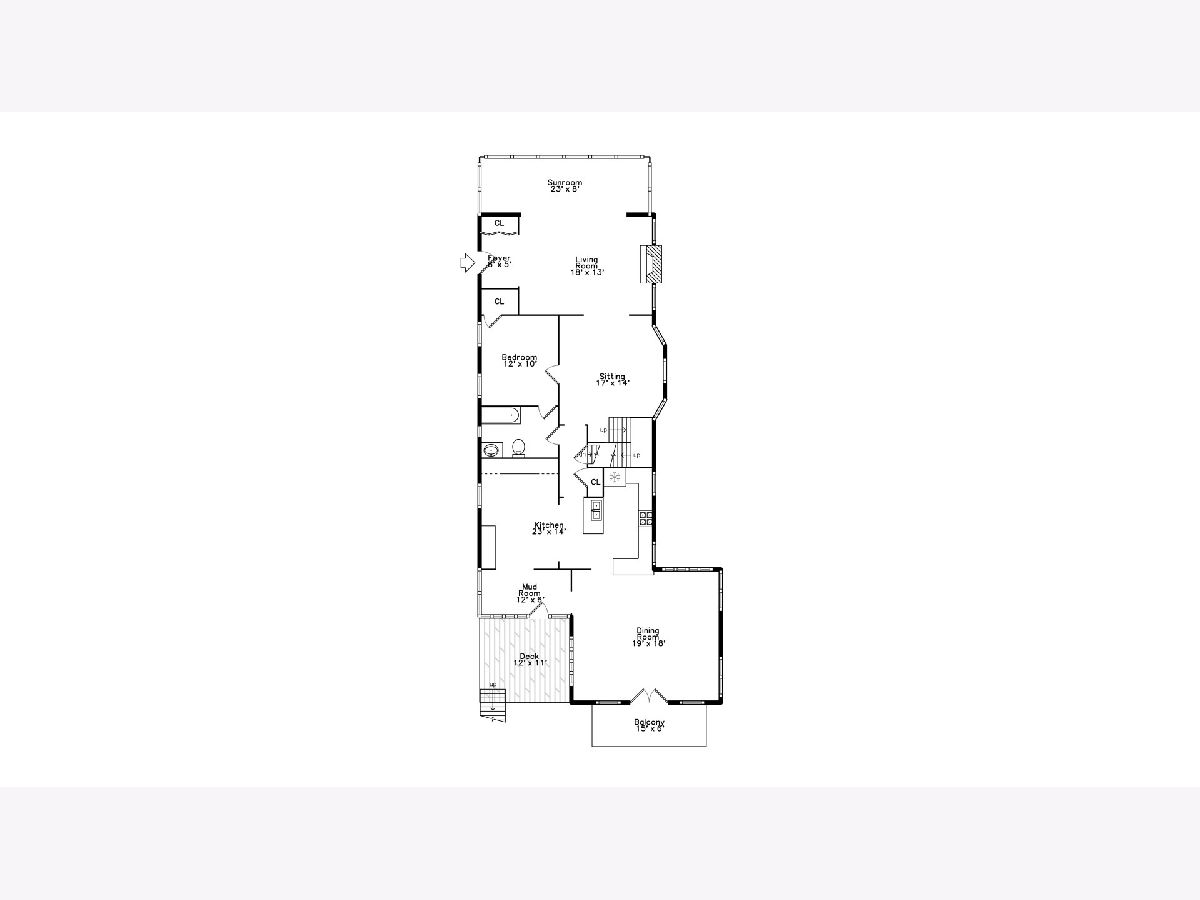
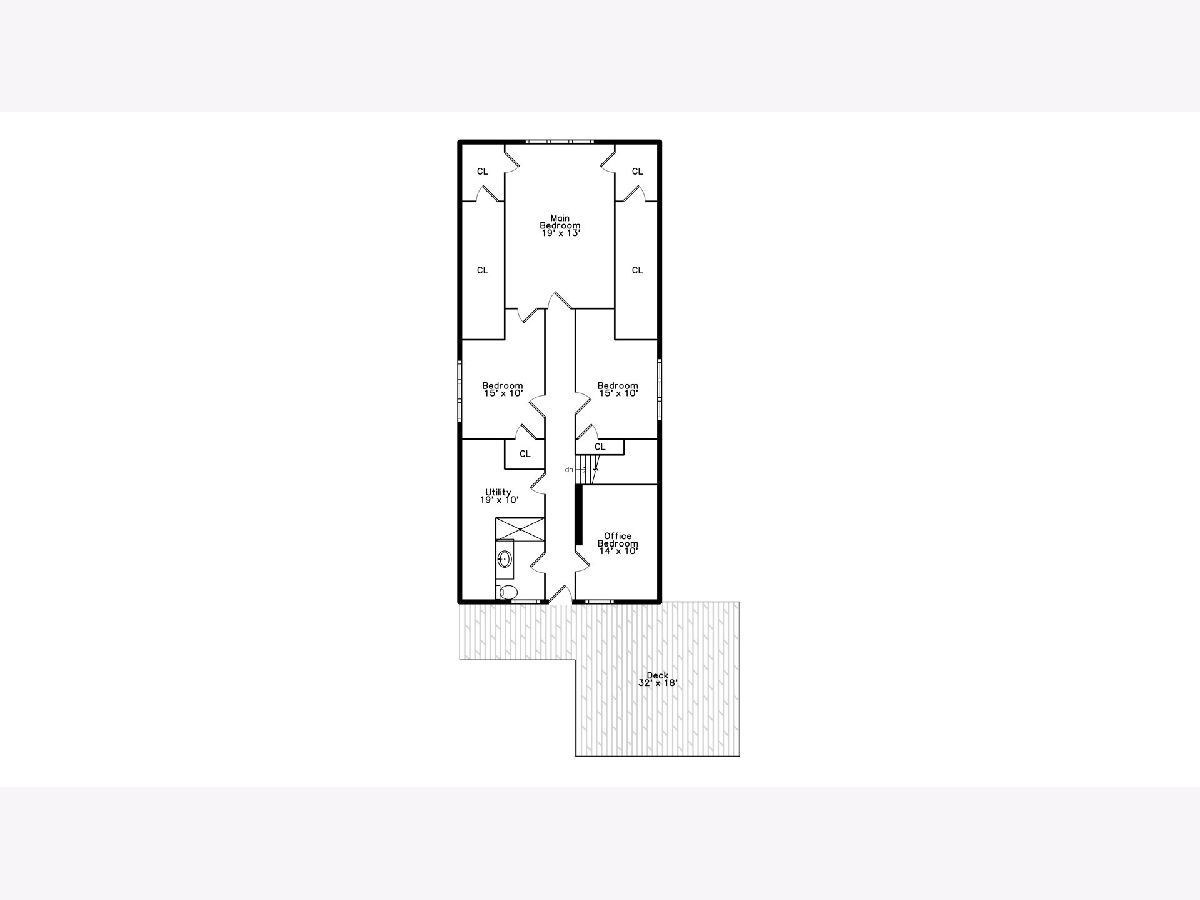
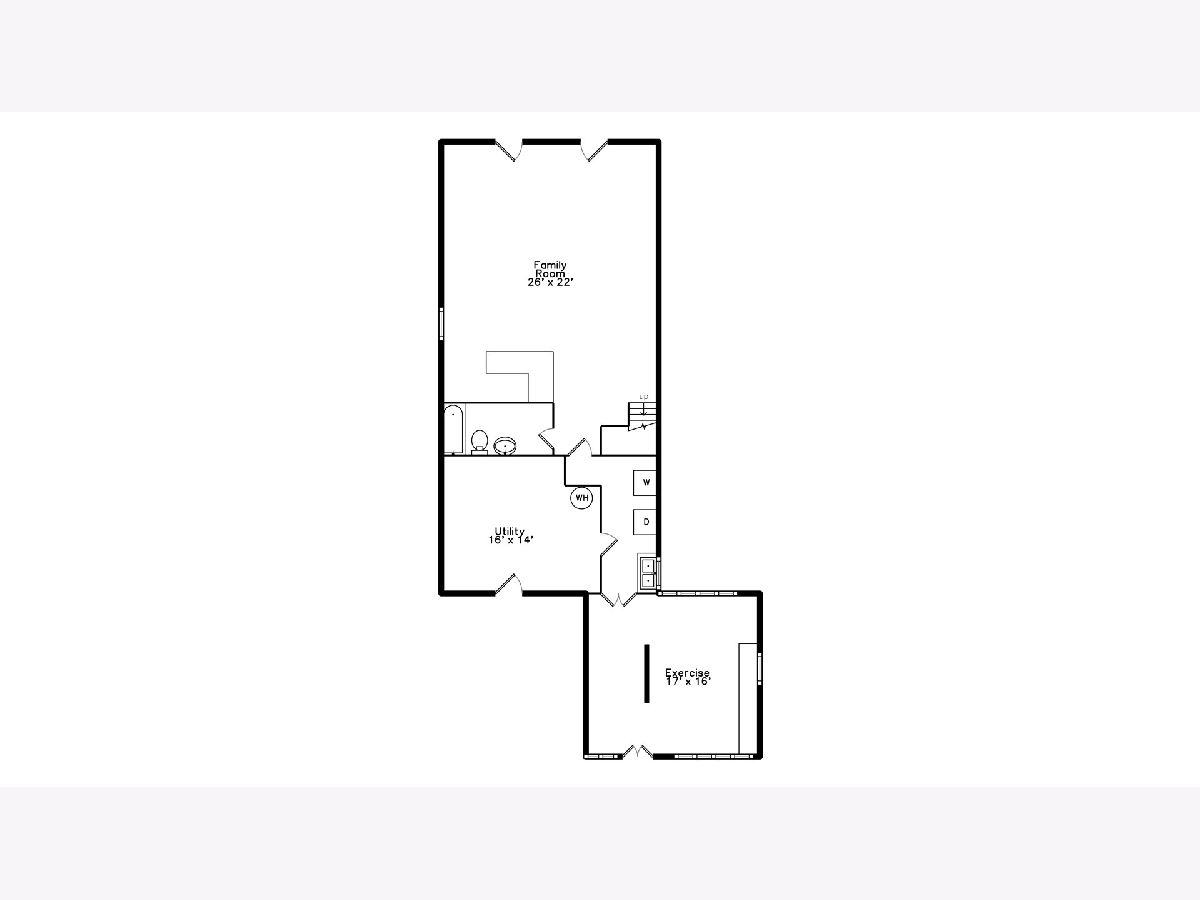
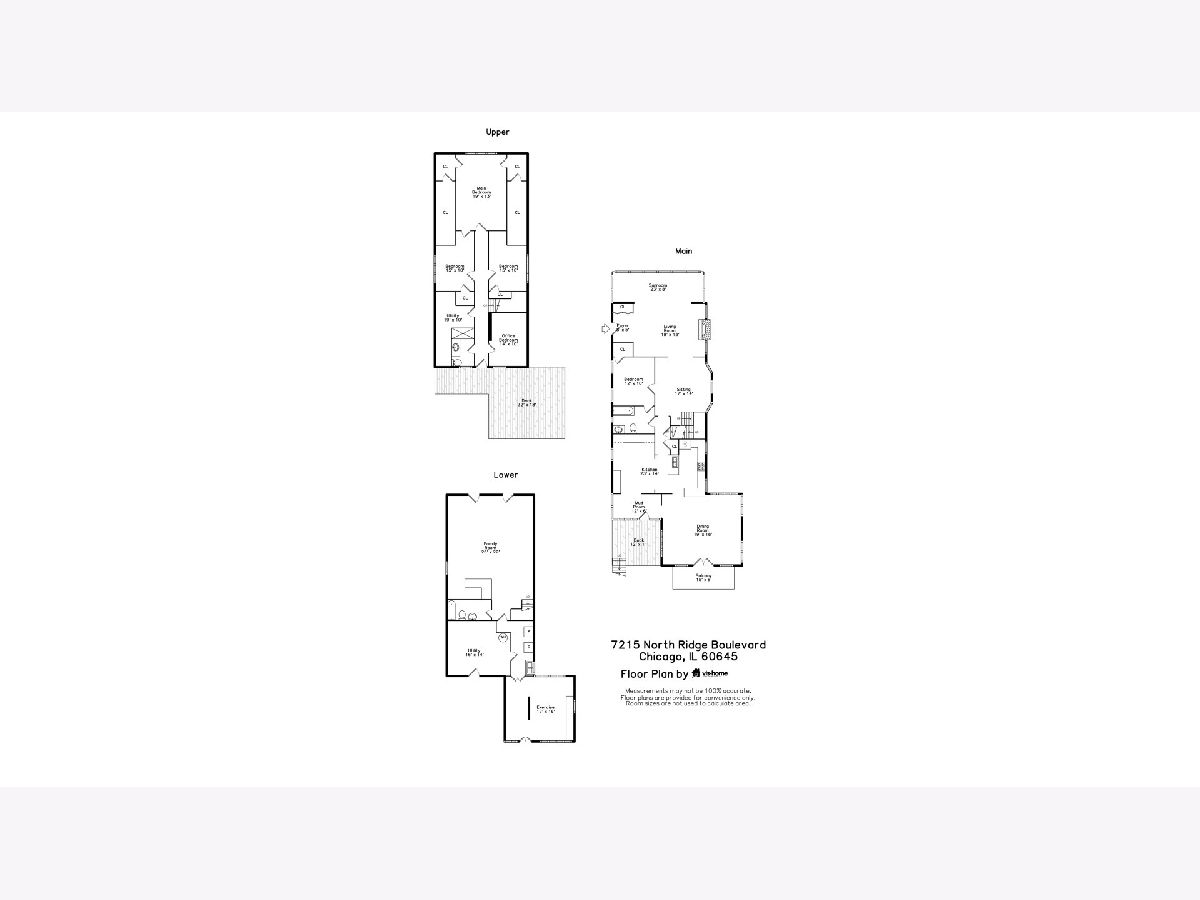
Room Specifics
Total Bedrooms: 5
Bedrooms Above Ground: 5
Bedrooms Below Ground: 0
Dimensions: —
Floor Type: —
Dimensions: —
Floor Type: —
Dimensions: —
Floor Type: —
Dimensions: —
Floor Type: —
Full Bathrooms: 3
Bathroom Amenities: —
Bathroom in Basement: 1
Rooms: —
Basement Description: Finished,Exterior Access,Rec/Family Area,Storage Space
Other Specifics
| 2 | |
| — | |
| Asphalt | |
| — | |
| — | |
| 60X155X40X155 | |
| — | |
| — | |
| — | |
| — | |
| Not in DB | |
| — | |
| — | |
| — | |
| — |
Tax History
| Year | Property Taxes |
|---|---|
| 2013 | $6,975 |
| 2023 | $9,183 |
Contact Agent
Nearby Similar Homes
Nearby Sold Comparables
Contact Agent
Listing Provided By
Dream Town Real Estate

