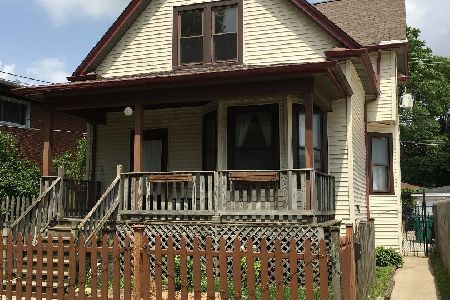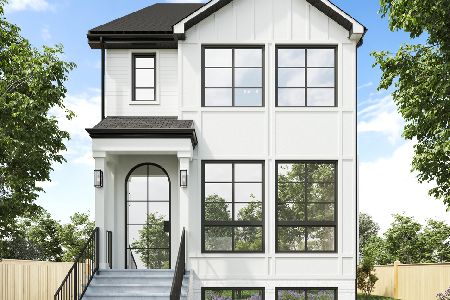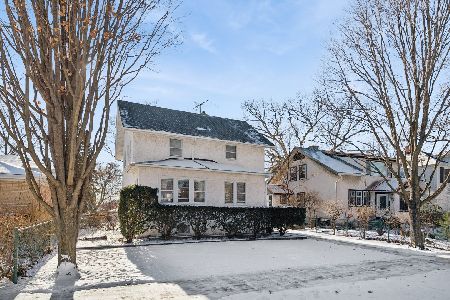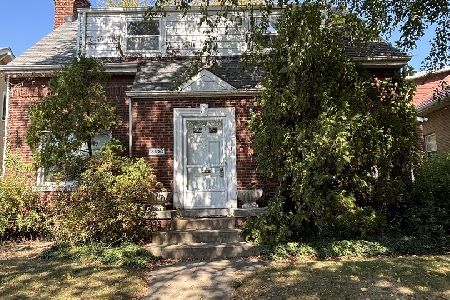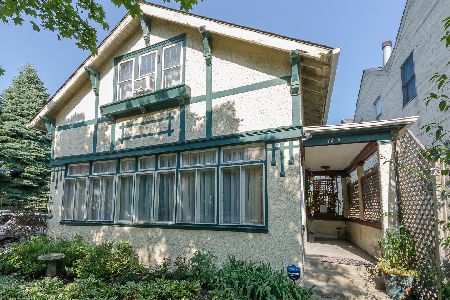7221 Ridge Boulevard, Rogers Park, Chicago, Illinois 60645
$600,000
|
Sold
|
|
| Status: | Closed |
| Sqft: | 2,936 |
| Cost/Sqft: | $194 |
| Beds: | 4 |
| Baths: | 3 |
| Year Built: | — |
| Property Taxes: | $8,246 |
| Days On Market: | 987 |
| Lot Size: | 0,17 |
Description
This Prairie School gem has stood sentinel on Ridge Boulevard in Rogers Park for over a century. History echoes as you travel the path that led horse-drawn carriages to the original carriage house at the rear of this remarkable property. The red front door reveals the pretty entryway to this four bedroom three bath home. The lovely living room features original birch beams and woodwork. The dining room also retains its original oak woodwork. The welcoming kitchen/sunroom includes a cook's pantry. The first floor's huge primary suite includes a dressing room with a jetted tub, vanity, and generous closet. A full bath sits across the hall. A skylight illuminates the stairs as you make your way to the three bedrooms and full bath upstairs. Marvel at the large closets which line the upstairs hallway. The substantial rec room in the lower level has full-sized windows. There is an abundance of space downstairs and a third full bathroom. The workshop includes two industrial-sized work benches. The spacious storage and laundry rooms conveniently boast an additional freezer, refrigerator and gas range. The stars of this home are the three levels of outdoor living spaces which are perfect for entertaining family and friends. An enclosed porch on the main level leads to a delightful deck which overlooks a lower deck framing a Koi pond with a waterfall feature. Follow the path tucked along the side of the home to a restful patio space crowned by a shady arbor. Avid gardeners, the owners have spent decades carefully tending to these captivating spaces. This enchanting home truly has an artistic soul. Home sold "As Is."
Property Specifics
| Single Family | |
| — | |
| — | |
| — | |
| — | |
| — | |
| No | |
| 0.17 |
| Cook | |
| — | |
| — / Not Applicable | |
| — | |
| — | |
| — | |
| 11785189 | |
| 11303230100000 |
Nearby Schools
| NAME: | DISTRICT: | DISTANCE: | |
|---|---|---|---|
|
Grade School
G Armstrong Elementary School In |
299 | — | |
|
Middle School
G Armstrong Elementary School In |
299 | Not in DB | |
|
High School
Sullivan High School |
299 | Not in DB | |
Property History
| DATE: | EVENT: | PRICE: | SOURCE: |
|---|---|---|---|
| 23 Jun, 2023 | Sold | $600,000 | MRED MLS |
| 22 May, 2023 | Under contract | $569,900 | MRED MLS |
| 17 May, 2023 | Listed for sale | $569,900 | MRED MLS |
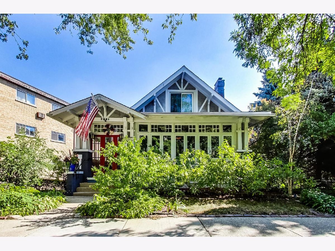
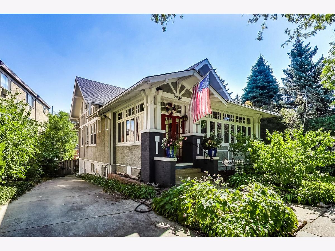
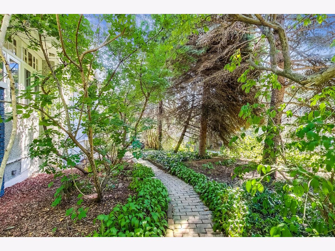
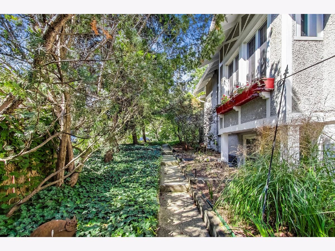
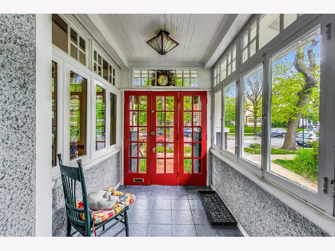
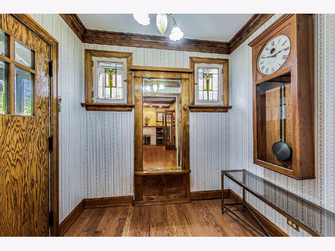
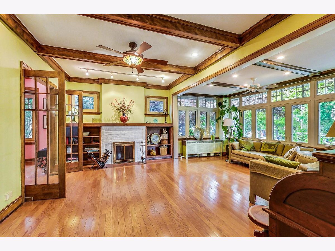
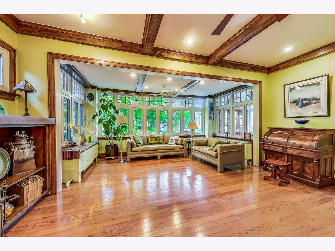
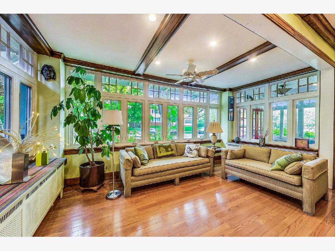
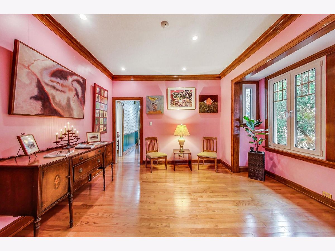
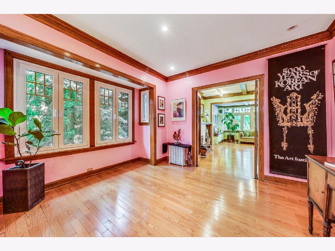
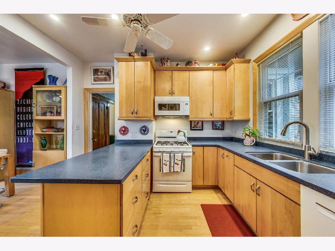
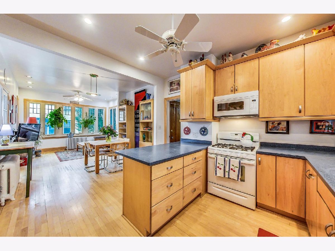
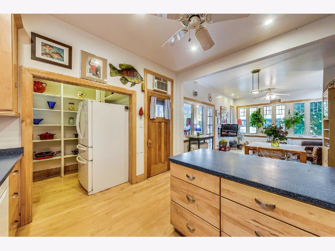
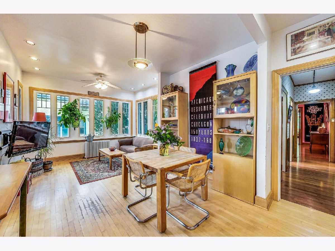
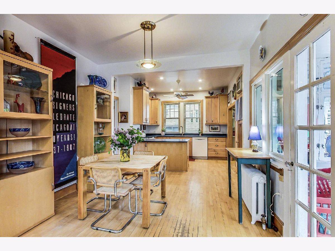
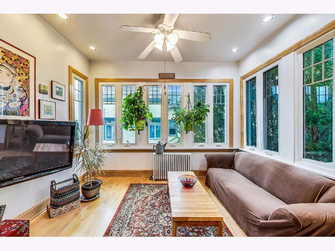
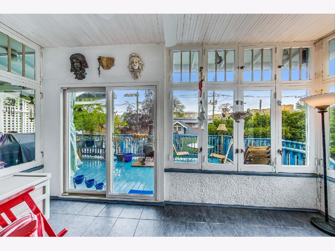
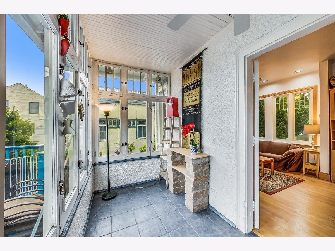
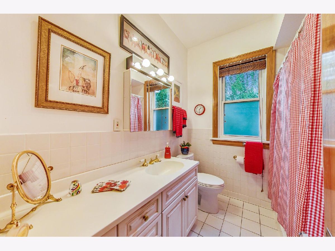
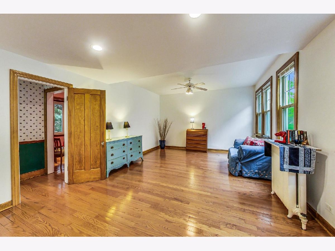
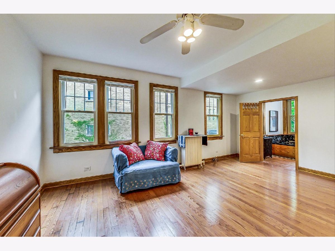
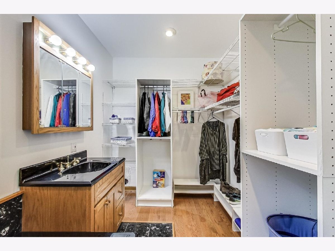
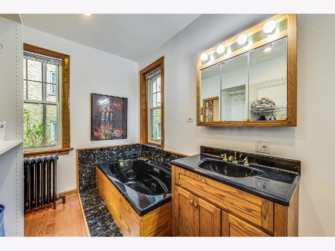
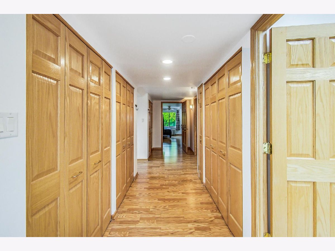
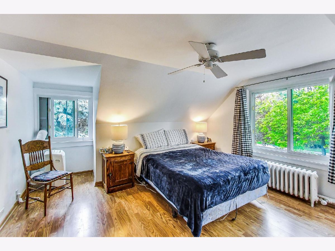
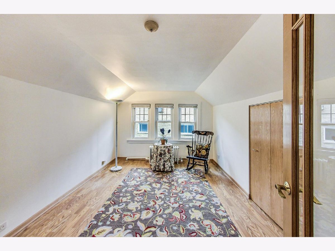
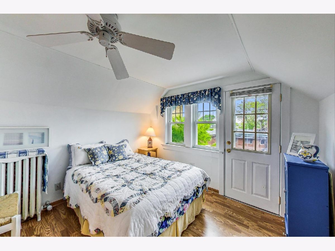
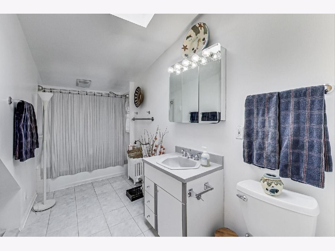
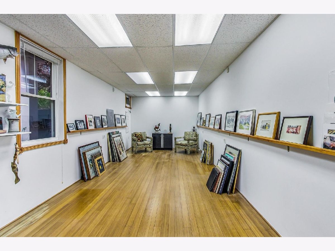
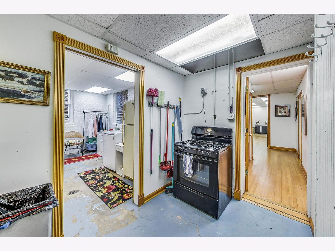
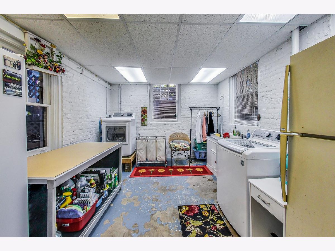
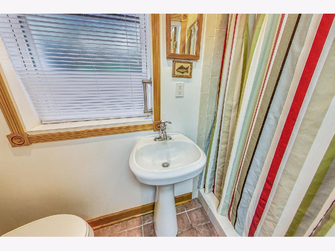
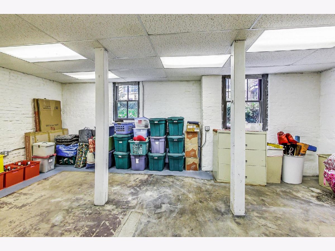
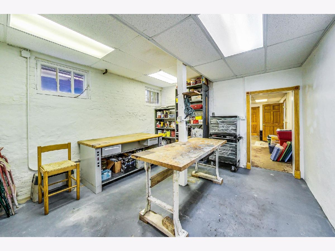
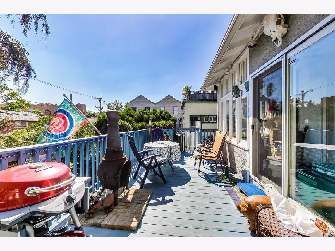
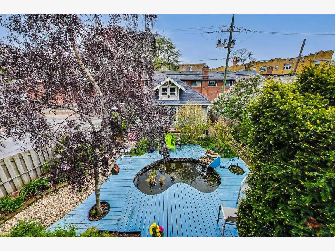
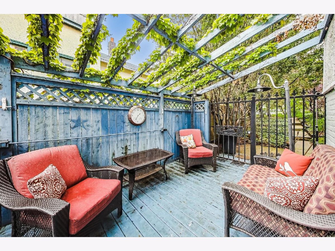
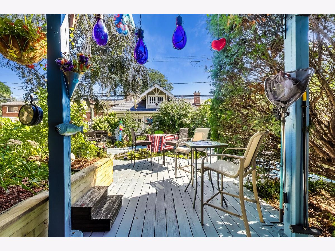
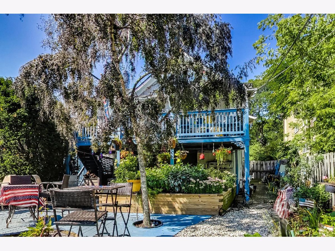
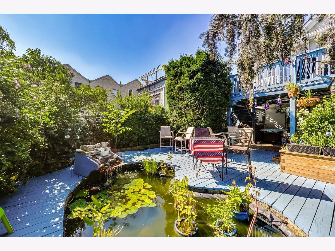
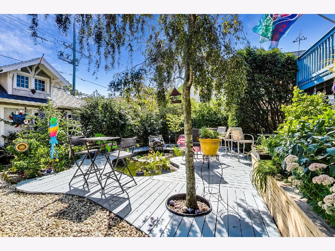
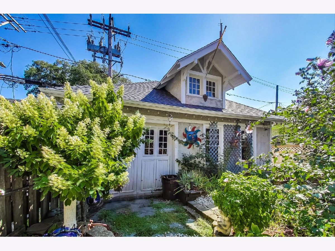
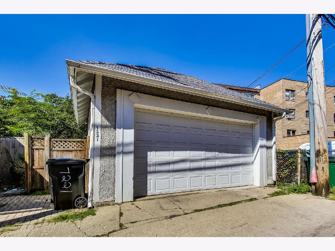
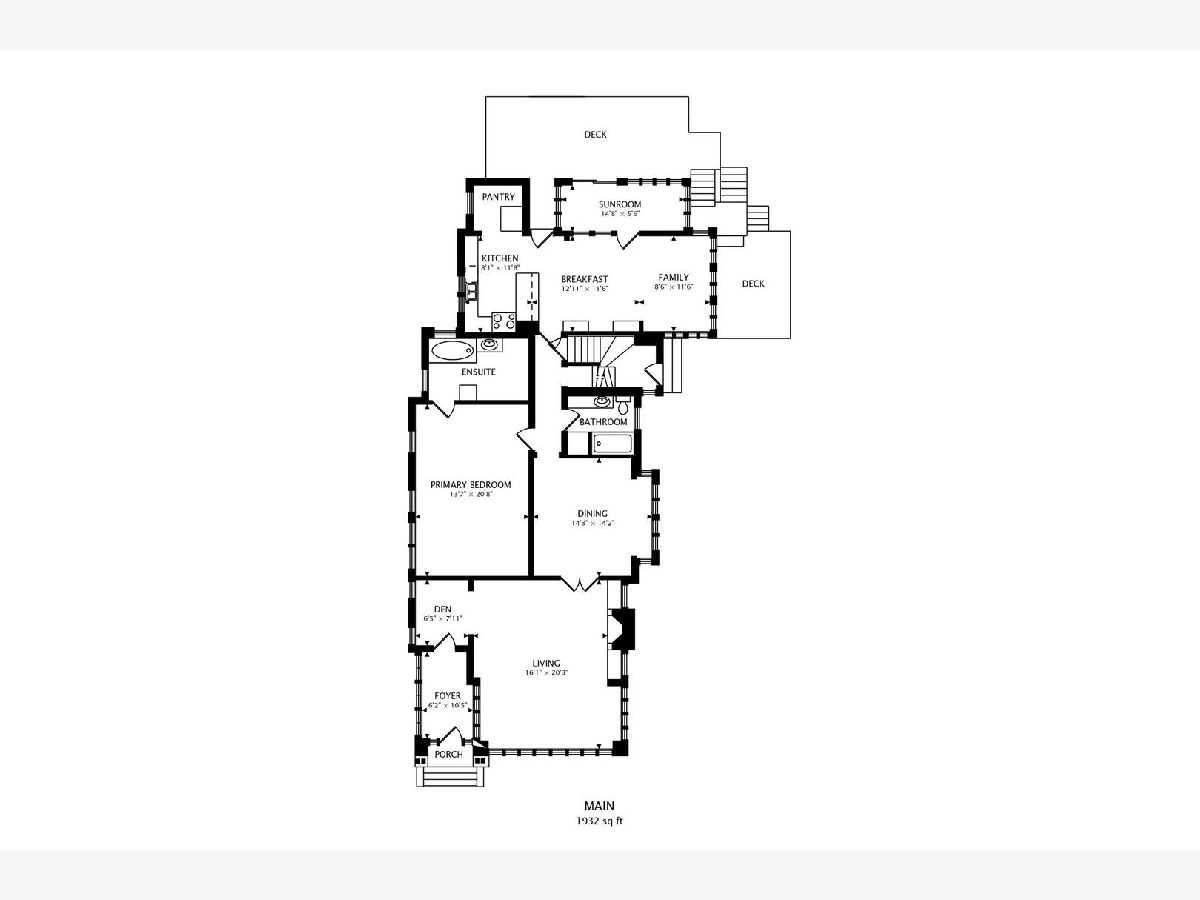
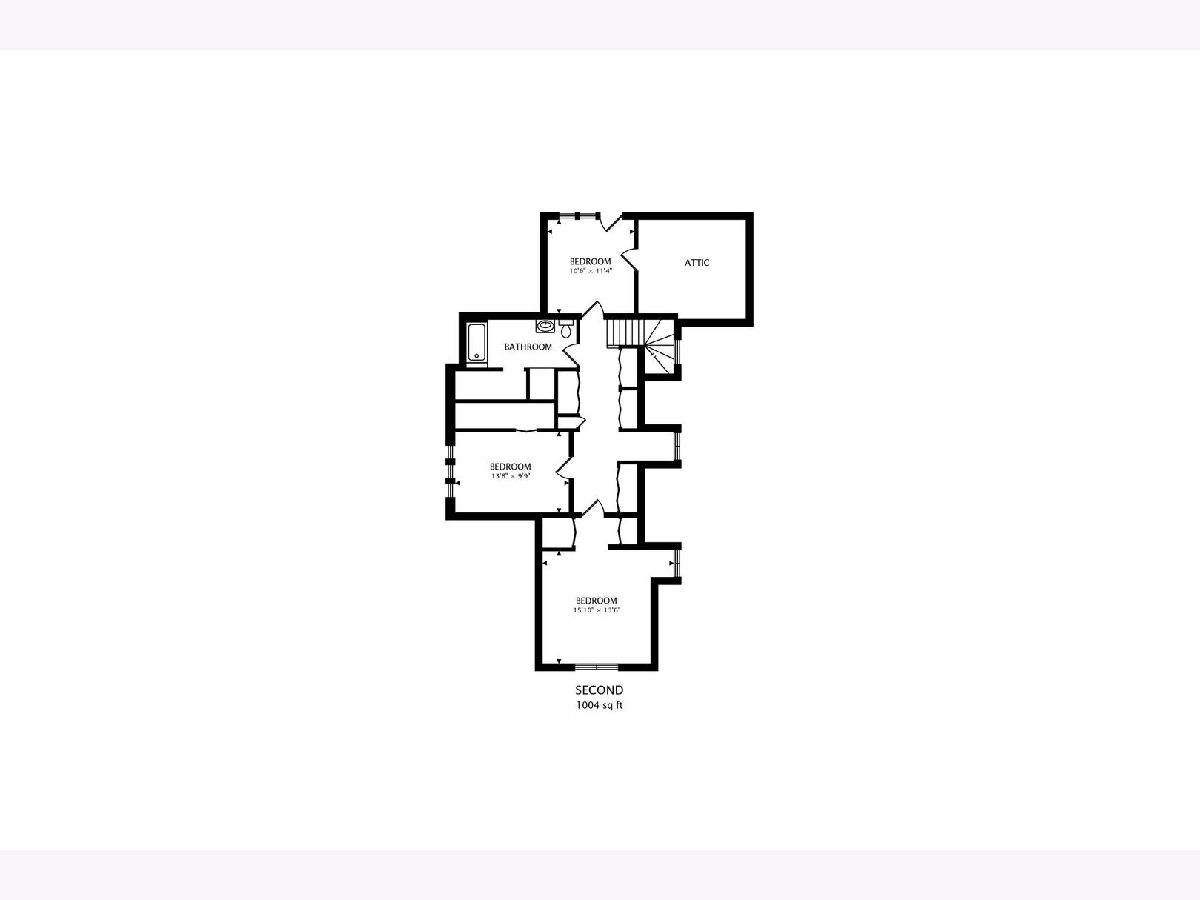
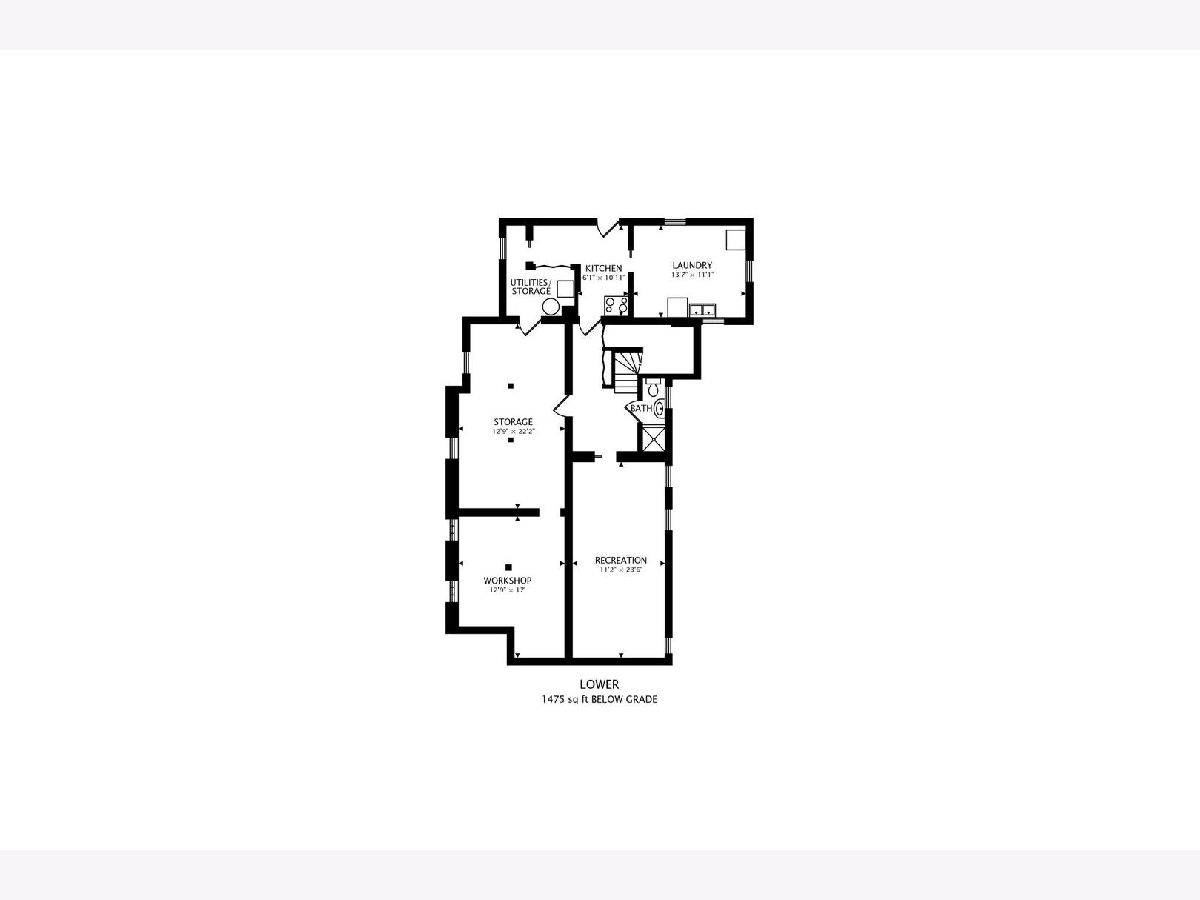
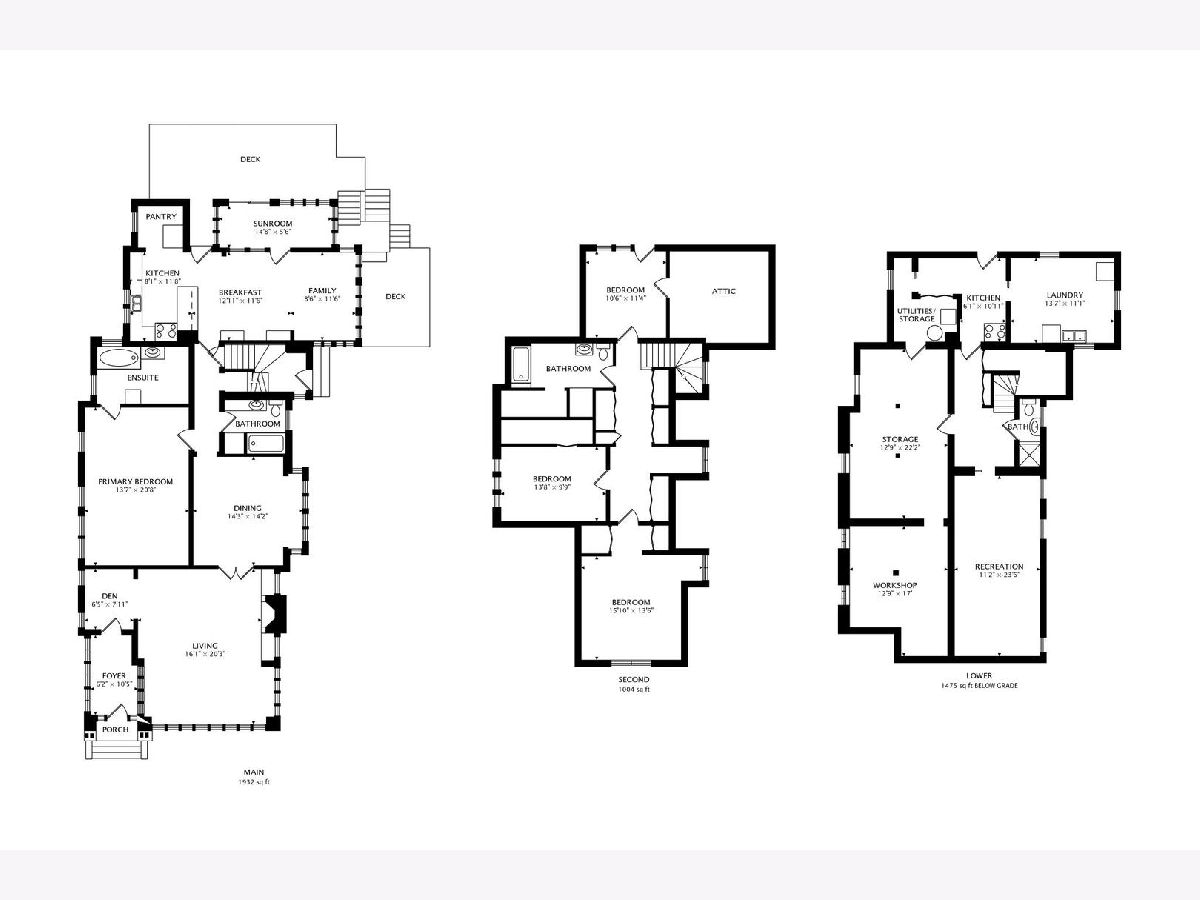
Room Specifics
Total Bedrooms: 4
Bedrooms Above Ground: 4
Bedrooms Below Ground: 0
Dimensions: —
Floor Type: —
Dimensions: —
Floor Type: —
Dimensions: —
Floor Type: —
Full Bathrooms: 3
Bathroom Amenities: —
Bathroom in Basement: 1
Rooms: —
Basement Description: Partially Finished
Other Specifics
| 2 | |
| — | |
| Concrete,Side Drive | |
| — | |
| — | |
| 160X29X154X70 | |
| — | |
| — | |
| — | |
| — | |
| Not in DB | |
| — | |
| — | |
| — | |
| — |
Tax History
| Year | Property Taxes |
|---|---|
| 2023 | $8,246 |
Contact Agent
Nearby Similar Homes
Nearby Sold Comparables
Contact Agent
Listing Provided By
@properties Christie's International Real Estate

