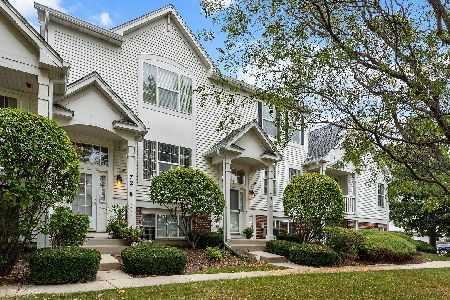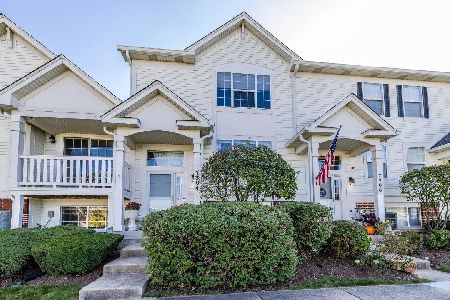7216 Flagg Creek Drive, Indian Head Park, Illinois 60525
$365,000
|
Sold
|
|
| Status: | Closed |
| Sqft: | 1,478 |
| Cost/Sqft: | $250 |
| Beds: | 2 |
| Baths: | 3 |
| Year Built: | 1998 |
| Property Taxes: | $5,197 |
| Days On Market: | 362 |
| Lot Size: | 0,00 |
Description
Beautifully Maintained Townhome with Scenic Pond Views Welcome to 7216 Flagg Creek Drive., a stunning townhome in a peaceful neighborhood that's move-in ready for its new owners. Enjoy picturesque pond views from your front door, along with easy access to expressways, walking paths, the park district, a golf course, and shopping. This home features freshly refinished hardwood floors, new carpet, and fresh paint throughout, creating a bright and inviting atmosphere. The spacious layout includes two generously sized bedrooms, with a primary suite featuring an en-suite bath. A versatile loft space can be used as a home office or easily converted into a third bedroom. Plus, the convenient second-floor laundry makes chores a breeze! The lower level offers a large space-perfect for a man cave, kids' playroom, or additional living area. A spacious two-car garage provides ample storage, and low HOA fees cover common insurance, lawn care, and snow removal for hassle-free living. Don't miss this opportunity to own a charming, well-kept townhome in a highly desirable location. Schedule your showing today!
Property Specifics
| Condos/Townhomes | |
| 2 | |
| — | |
| 1998 | |
| — | |
| CYPRESS | |
| Yes | |
| — |
| Cook | |
| Chestnut On The Green | |
| 320 / Monthly | |
| — | |
| — | |
| — | |
| 12284078 | |
| 18291010330000 |
Nearby Schools
| NAME: | DISTRICT: | DISTANCE: | |
|---|---|---|---|
|
Grade School
Pleasantdale Elementary School |
107 | — | |
|
Middle School
Pleasantdale Middle School |
107 | Not in DB | |
|
High School
Lyons Twp High School |
204 | Not in DB | |
Property History
| DATE: | EVENT: | PRICE: | SOURCE: |
|---|---|---|---|
| 21 Mar, 2025 | Sold | $365,000 | MRED MLS |
| 18 Feb, 2025 | Under contract | $369,900 | MRED MLS |
| 4 Feb, 2025 | Listed for sale | $369,900 | MRED MLS |
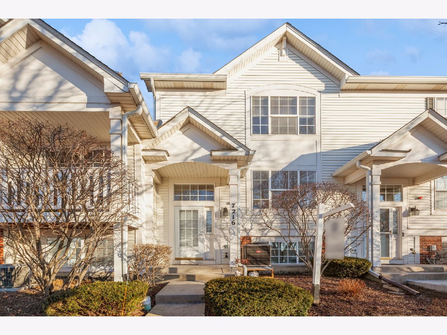
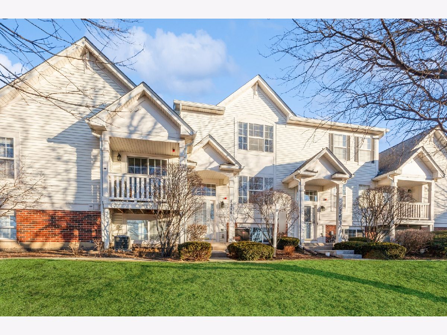
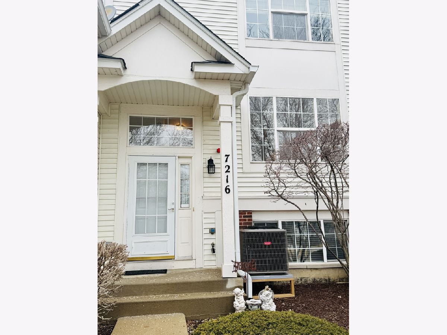
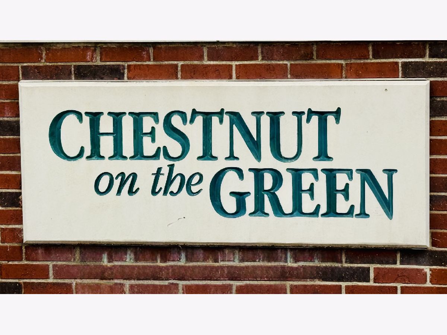
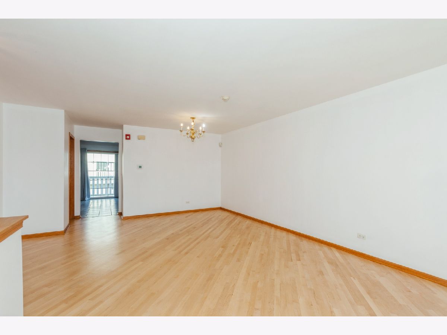
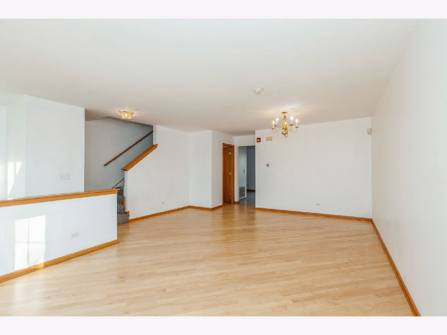
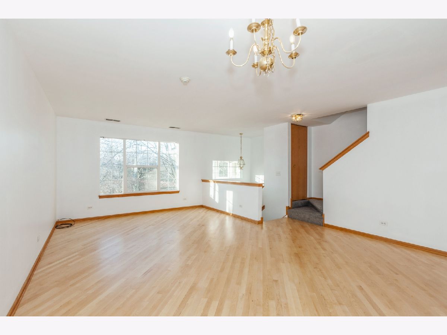
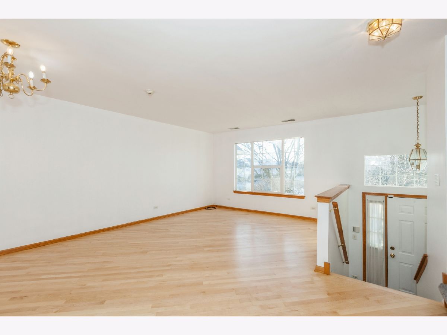
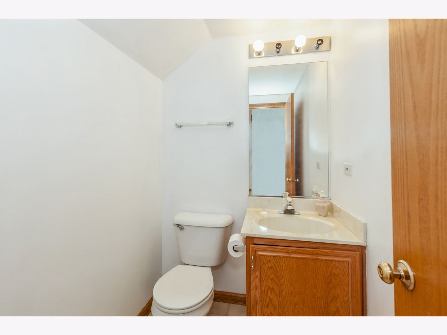
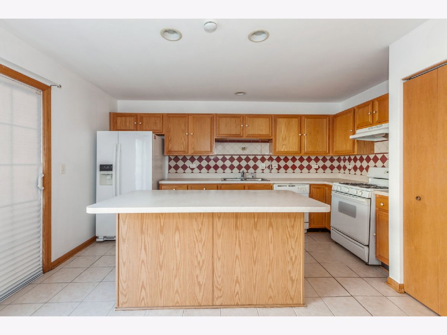
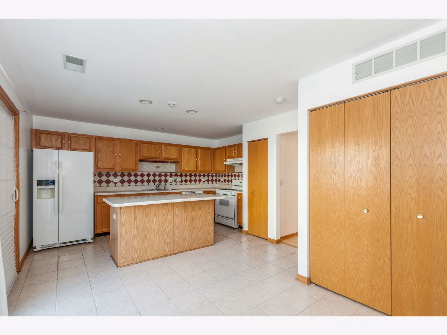
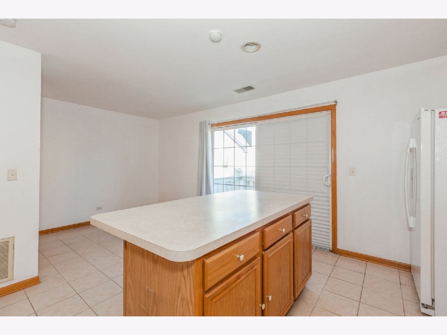
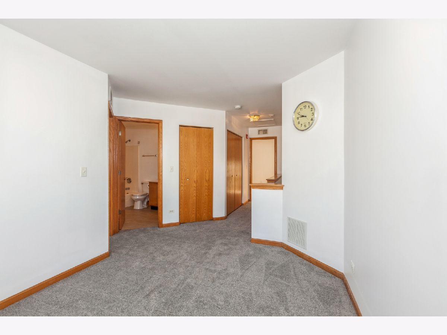
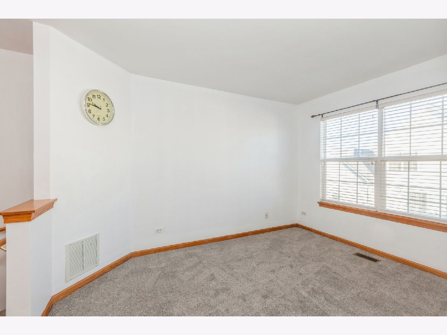
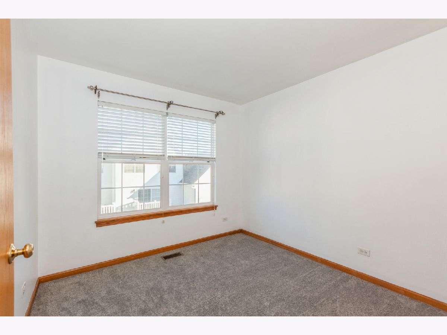
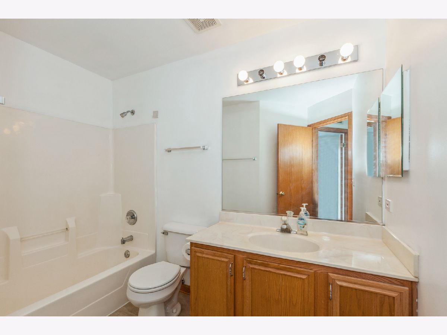
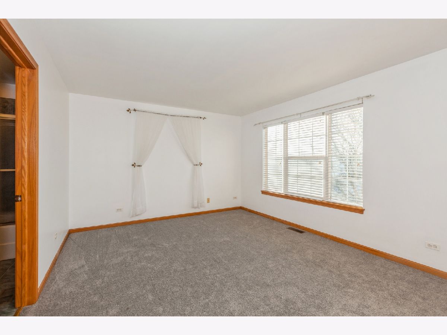
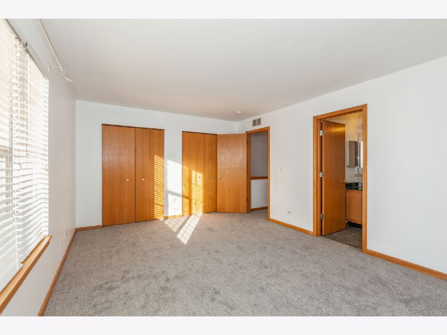
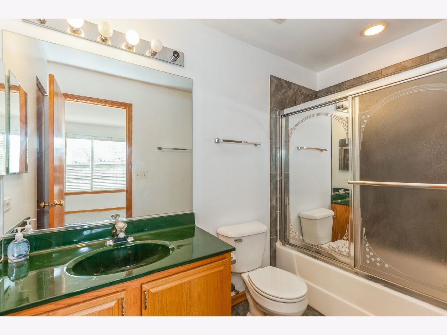
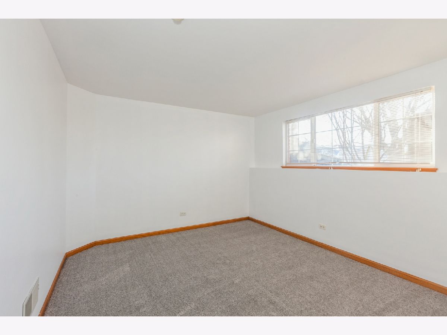
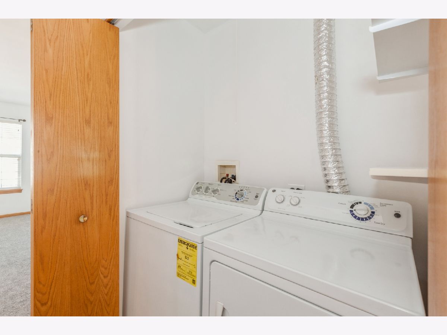
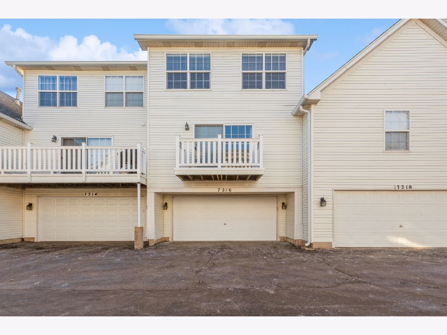
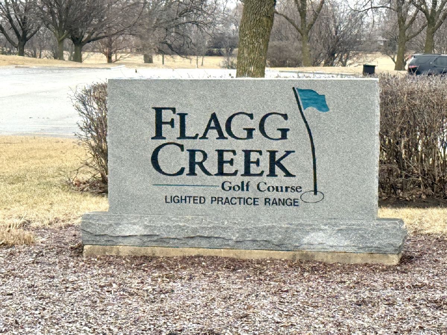
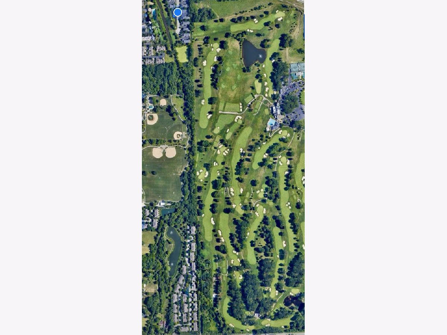
Room Specifics
Total Bedrooms: 2
Bedrooms Above Ground: 2
Bedrooms Below Ground: 0
Dimensions: —
Floor Type: —
Full Bathrooms: 3
Bathroom Amenities: —
Bathroom in Basement: 0
Rooms: —
Basement Description: Finished
Other Specifics
| 2 | |
| — | |
| Asphalt,Shared | |
| — | |
| — | |
| 20 X 58 | |
| — | |
| — | |
| — | |
| — | |
| Not in DB | |
| — | |
| — | |
| — | |
| — |
Tax History
| Year | Property Taxes |
|---|---|
| 2025 | $5,197 |
Contact Agent
Nearby Similar Homes
Nearby Sold Comparables
Contact Agent
Listing Provided By
Coldwell Banker Realty

