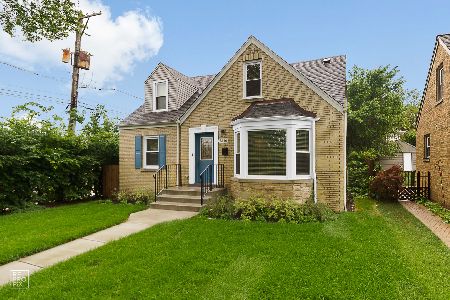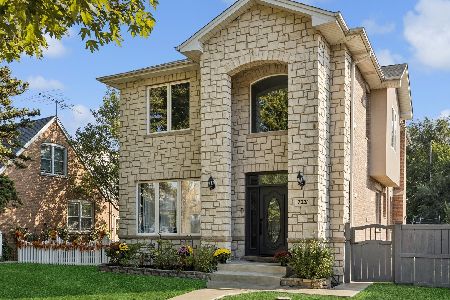7216 Oconto Avenue, Edison Park, Chicago, Illinois 60631
$469,000
|
Sold
|
|
| Status: | Closed |
| Sqft: | 1,800 |
| Cost/Sqft: | $266 |
| Beds: | 3 |
| Baths: | 3 |
| Year Built: | 1945 |
| Property Taxes: | $6,610 |
| Days On Market: | 2634 |
| Lot Size: | 0,00 |
Description
Beautifully renovated and rehabbed two story home on corner lot in sought after Edison Park. Gleaming dark oak hardwood floors throughout. Open floor plan combines kitchen and dining room. Kitchen with new white soft close cabinets, stainless steel appliances, marbled quartz countertops and glass tile backsplash. Two beds upstairs including huge master bedroom suite with master bathroom and sitting area. Third bed on main level. Finished basement with 4th bedroom, laundry and rec room. Remodel includes all new copper plumbing, electrical, roof, windows, concrete and solid core doors. Construction permitted and approved by the city of Chicago. Close to Blue Line, Metra train, Kennedy expressway, grocery stores, and downtown Edison Park with restaurants and nightlife.
Property Specifics
| Single Family | |
| — | |
| Cape Cod | |
| 1945 | |
| Full | |
| — | |
| No | |
| — |
| Cook | |
| — | |
| 0 / Not Applicable | |
| None | |
| Lake Michigan | |
| Public Sewer | |
| 10130614 | |
| 09254310590000 |
Property History
| DATE: | EVENT: | PRICE: | SOURCE: |
|---|---|---|---|
| 31 Aug, 2016 | Sold | $215,000 | MRED MLS |
| 4 Aug, 2016 | Under contract | $249,000 | MRED MLS |
| — | Last price change | $269,000 | MRED MLS |
| 24 May, 2016 | Listed for sale | $299,900 | MRED MLS |
| 29 Mar, 2019 | Sold | $469,000 | MRED MLS |
| 7 Feb, 2019 | Under contract | $479,000 | MRED MLS |
| — | Last price change | $489,000 | MRED MLS |
| 4 Nov, 2018 | Listed for sale | $489,000 | MRED MLS |
| 12 Nov, 2021 | Sold | $420,000 | MRED MLS |
| 29 Sep, 2021 | Under contract | $429,000 | MRED MLS |
| — | Last price change | $479,000 | MRED MLS |
| 28 Jun, 2021 | Listed for sale | $519,000 | MRED MLS |
Room Specifics
Total Bedrooms: 4
Bedrooms Above Ground: 3
Bedrooms Below Ground: 1
Dimensions: —
Floor Type: Hardwood
Dimensions: —
Floor Type: Hardwood
Dimensions: —
Floor Type: Carpet
Full Bathrooms: 3
Bathroom Amenities: —
Bathroom in Basement: 0
Rooms: Workshop
Basement Description: Finished,Exterior Access
Other Specifics
| 2 | |
| — | |
| — | |
| — | |
| Corner Lot,Fenced Yard | |
| 5625 SQ FT | |
| — | |
| Full | |
| Hardwood Floors | |
| Range, Microwave, Dishwasher, Refrigerator | |
| Not in DB | |
| — | |
| — | |
| — | |
| — |
Tax History
| Year | Property Taxes |
|---|---|
| 2016 | $1,865 |
| 2019 | $6,610 |
| 2021 | $6,610 |
Contact Agent
Nearby Similar Homes
Nearby Sold Comparables
Contact Agent
Listing Provided By
The Home Buyer Agents










