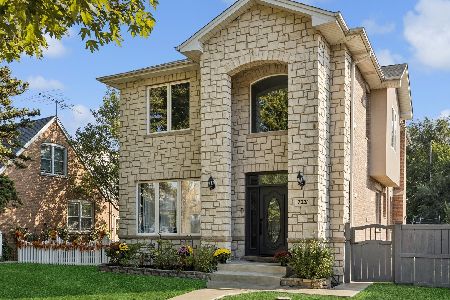7216 Oconto Avenue, Edison Park, Chicago, Illinois 60631
$420,000
|
Sold
|
|
| Status: | Closed |
| Sqft: | 0 |
| Cost/Sqft: | — |
| Beds: | 3 |
| Baths: | 3 |
| Year Built: | 1945 |
| Property Taxes: | $6,610 |
| Days On Market: | 1667 |
| Lot Size: | 0,13 |
Description
Come and explore all this beauty has to offer! Totally renovated two story home on corner lot in sought after Edison Park. Open floor plan that combines kitchen and dining room. Kitchen has soft close cabinets, stainless steel appliances, marbled quartz countertops and glass tile backsplash. Gorgeous hardwood flooring throughout. Main floor bedroom and two beds upstairs including a master suite with it's own bath and sitting area and newly installed ceiling fan for total relaxion. Fully fenced yard with deck for days and nights of privacy and enjoyment- don't forget to grab a grape or two off the vine in the yard! Finished basement with 4th bedroom, laundry and rec room. Remodel includes all new copper plumbing, electrical, roof, windows, basement laminate flooring,concrete and solid core doors.
Property Specifics
| Single Family | |
| — | |
| Cape Cod | |
| 1945 | |
| Full | |
| — | |
| No | |
| 0.13 |
| Cook | |
| — | |
| 0 / Not Applicable | |
| None | |
| Lake Michigan,Public | |
| Public Sewer | |
| 11138005 | |
| 09254310590000 |
Property History
| DATE: | EVENT: | PRICE: | SOURCE: |
|---|---|---|---|
| 31 Aug, 2016 | Sold | $215,000 | MRED MLS |
| 4 Aug, 2016 | Under contract | $249,000 | MRED MLS |
| — | Last price change | $269,000 | MRED MLS |
| 24 May, 2016 | Listed for sale | $299,900 | MRED MLS |
| 29 Mar, 2019 | Sold | $469,000 | MRED MLS |
| 7 Feb, 2019 | Under contract | $479,000 | MRED MLS |
| — | Last price change | $489,000 | MRED MLS |
| 4 Nov, 2018 | Listed for sale | $489,000 | MRED MLS |
| 12 Nov, 2021 | Sold | $420,000 | MRED MLS |
| 29 Sep, 2021 | Under contract | $429,000 | MRED MLS |
| — | Last price change | $479,000 | MRED MLS |
| 28 Jun, 2021 | Listed for sale | $519,000 | MRED MLS |
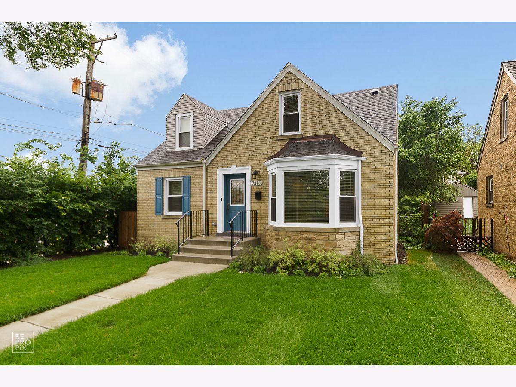
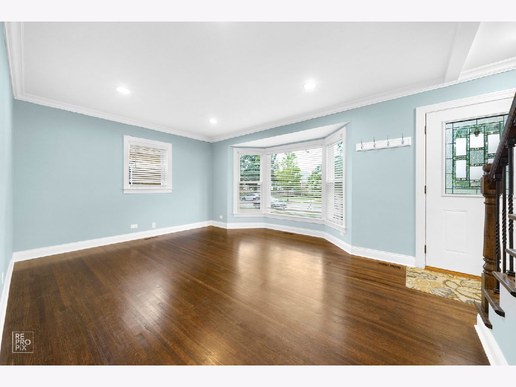
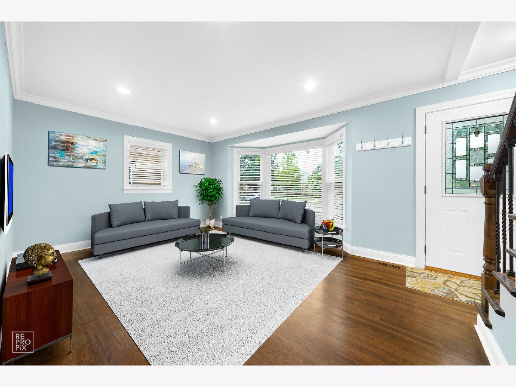
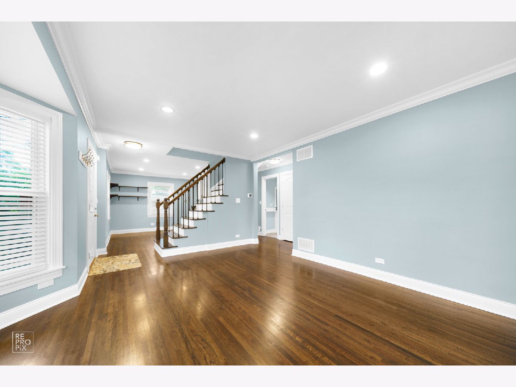
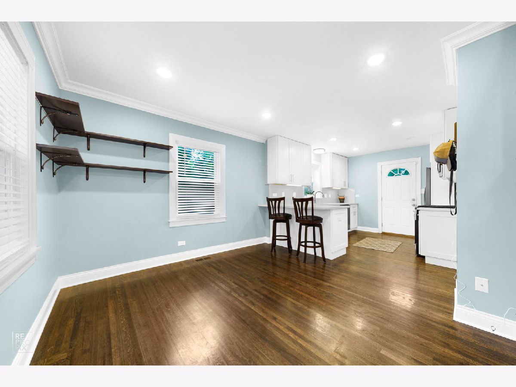
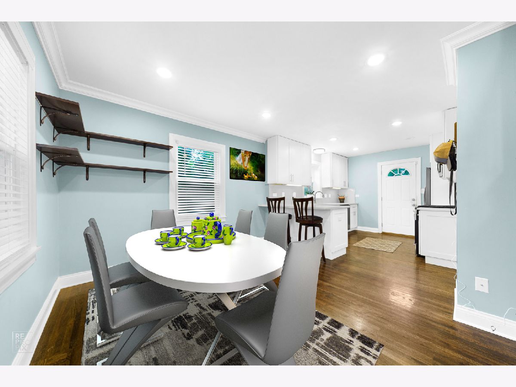
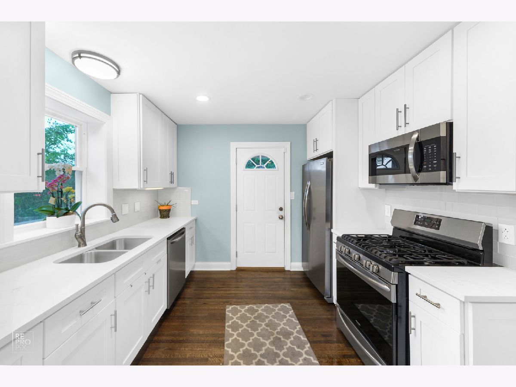
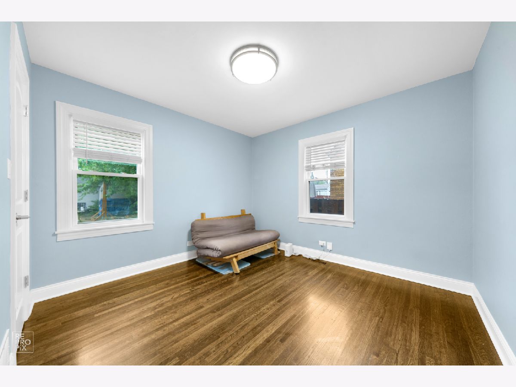
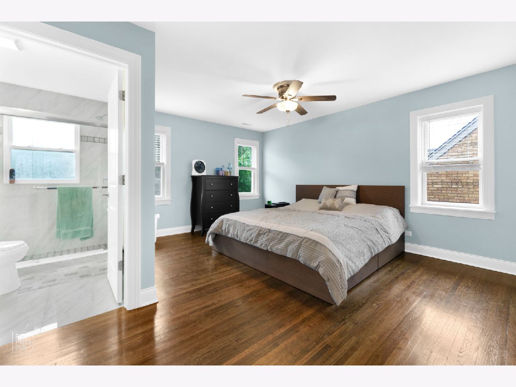
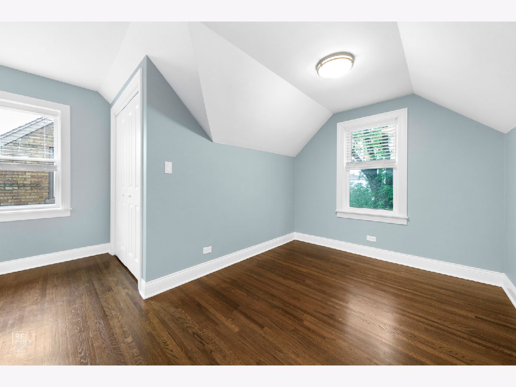
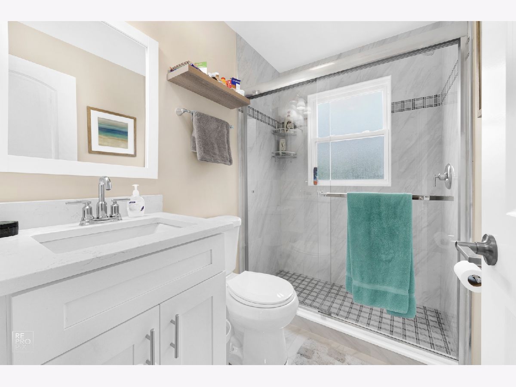
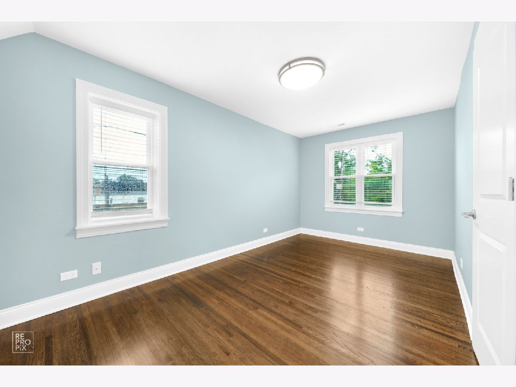
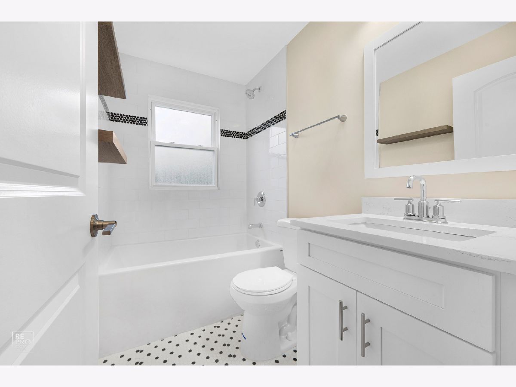
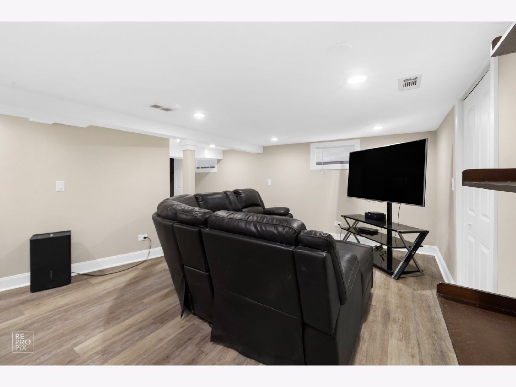
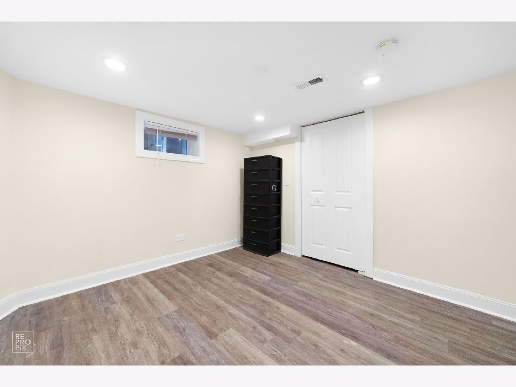
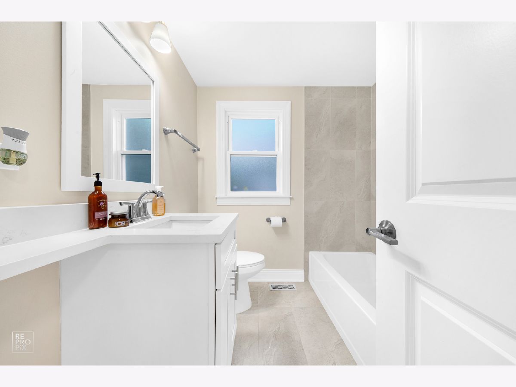
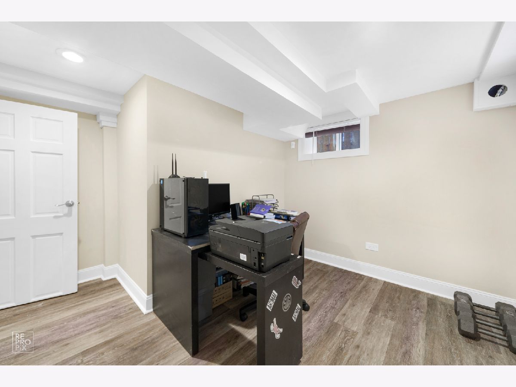
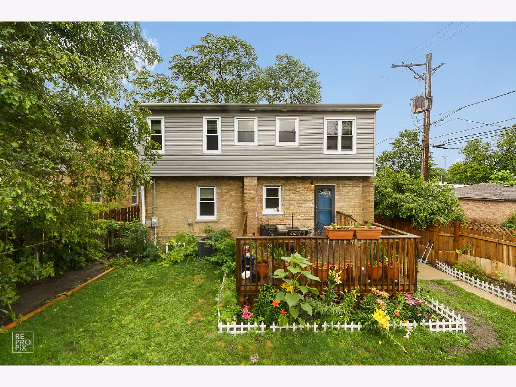
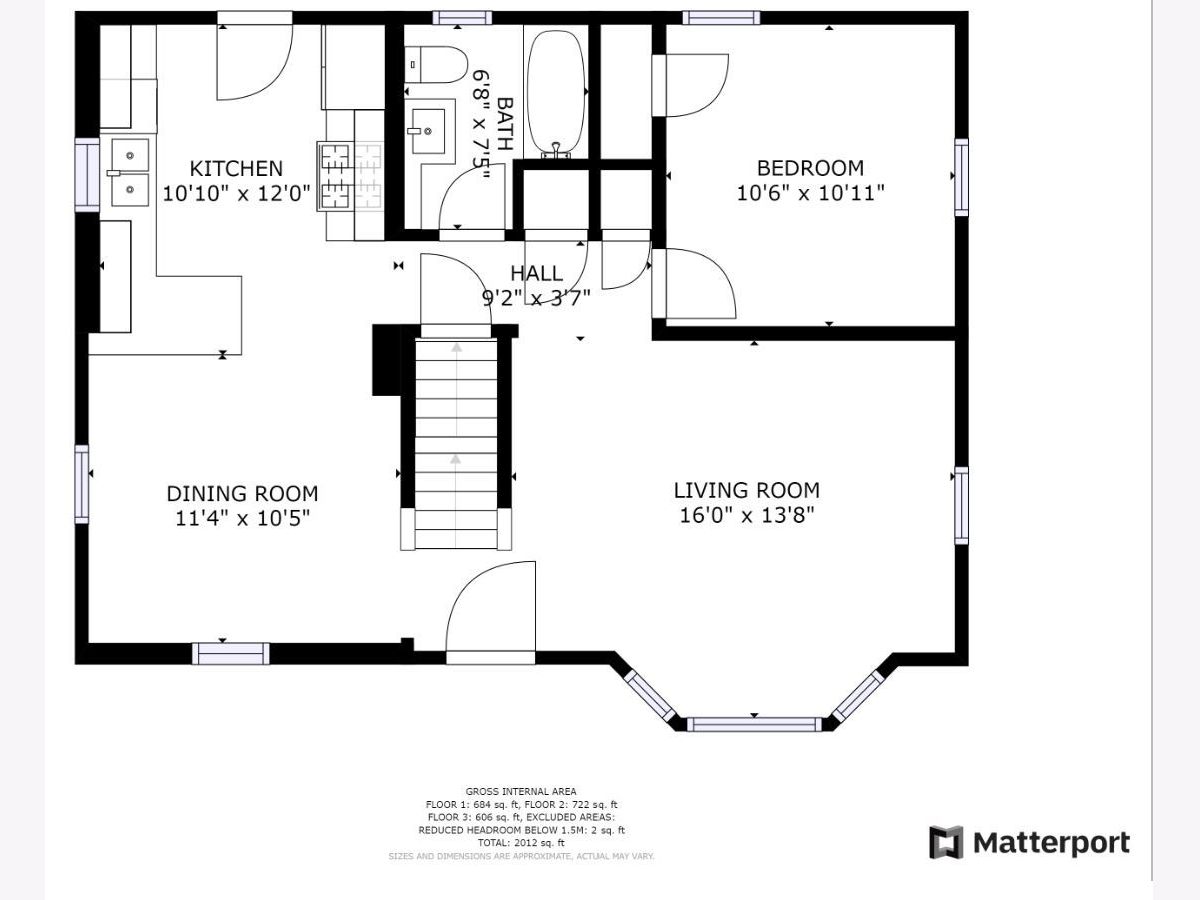
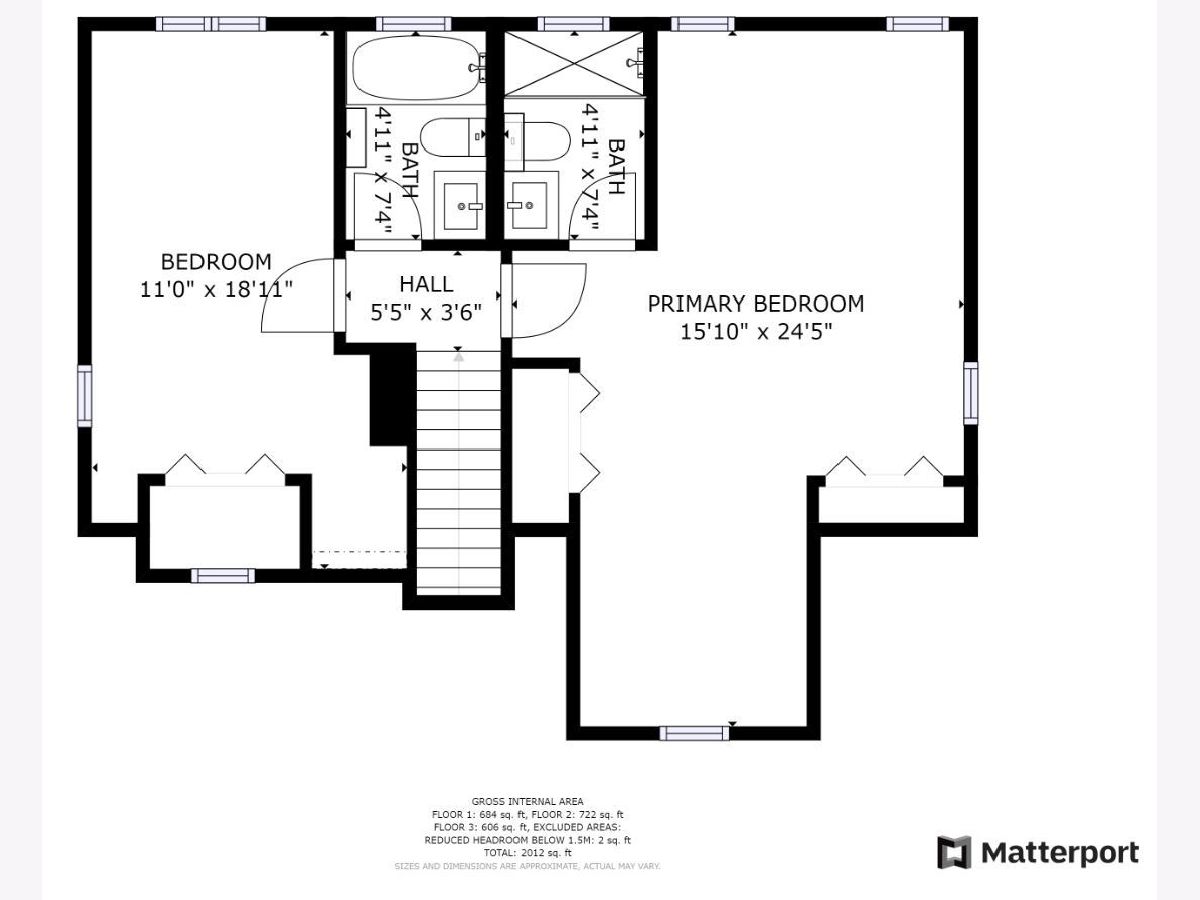
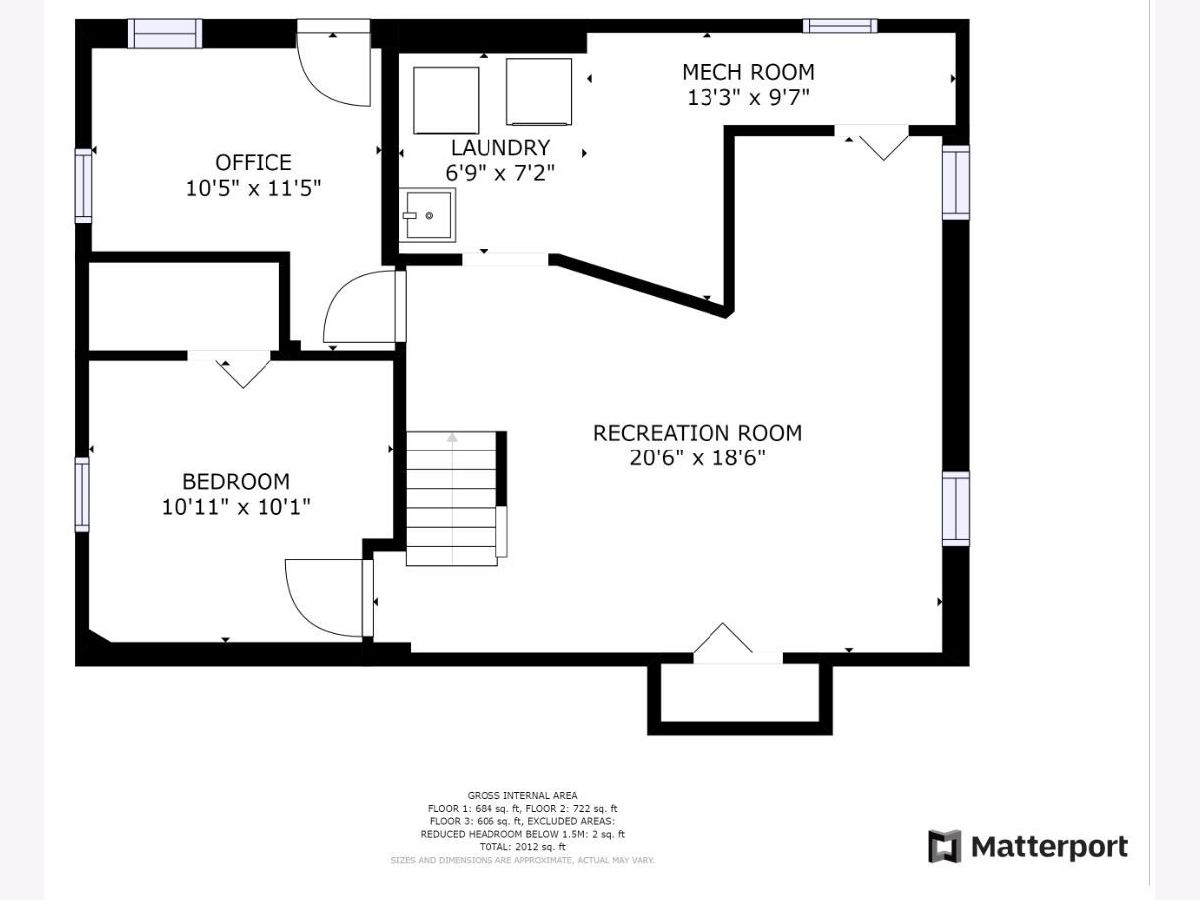
Room Specifics
Total Bedrooms: 4
Bedrooms Above Ground: 3
Bedrooms Below Ground: 1
Dimensions: —
Floor Type: Hardwood
Dimensions: —
Floor Type: Hardwood
Dimensions: —
Floor Type: Carpet
Full Bathrooms: 3
Bathroom Amenities: —
Bathroom in Basement: 0
Rooms: Workshop
Basement Description: Finished,Exterior Access
Other Specifics
| 2 | |
| — | |
| Off Alley | |
| Deck | |
| Corner Lot,Fenced Yard | |
| 30 X 125 | |
| — | |
| Full | |
| Hardwood Floors, Wood Laminate Floors, First Floor Bedroom, First Floor Full Bath, Drapes/Blinds | |
| Range, Microwave, Dishwasher, Refrigerator, Washer, Dryer, Disposal | |
| Not in DB | |
| — | |
| — | |
| — | |
| — |
Tax History
| Year | Property Taxes |
|---|---|
| 2016 | $1,865 |
| 2019 | $6,610 |
| 2021 | $6,610 |
Contact Agent
Nearby Similar Homes
Nearby Sold Comparables
Contact Agent
Listing Provided By
Charles Rutenberg Realty







