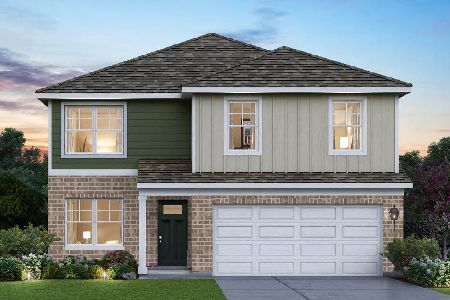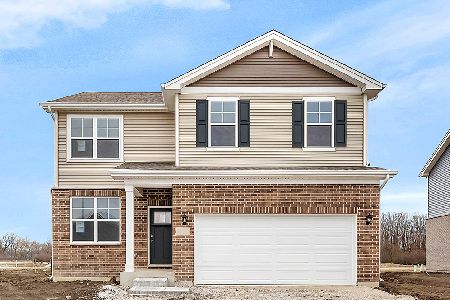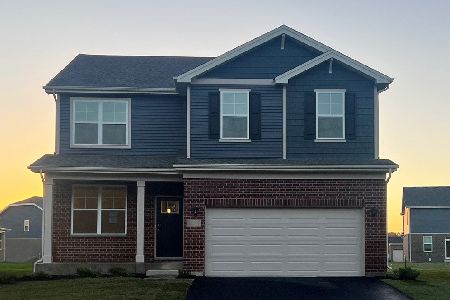7217 170th Place, Tinley Park, Illinois 60477
$298,900
|
Sold
|
|
| Status: | Closed |
| Sqft: | 2,094 |
| Cost/Sqft: | $143 |
| Beds: | 4 |
| Baths: | 2 |
| Year Built: | 1982 |
| Property Taxes: | $6,531 |
| Days On Market: | 2435 |
| Lot Size: | 0,18 |
Description
Beautiful Updated 4 Bedroom, 2 Bath Split-Level with Finished Sub-Basement and Inground Pool. Features Include Large Welcoming Living Room with Gleaming Hardwood Floors that Stretch into the Adjoining Formal Dining Room, Eat-in Kitchen with 42" Upgraded Raised Panel Oak Cabinets, Granite Counter Tops, Stone Backsplash and Stainless-Steel Appliances. The Upper Floor Features 3 Large Bedrooms Including the Master with Access to the Shared Hall Bath. Lower Level has a Large Family Room with Gas Fireplace in Stone Accent Wall, 4th Bedroom/Office, Laundry Room and Full Bath. The Finished Sub-Basement has a Spacious Entertainment Room and Party Kitchen. Enjoy Summer Entertaining in the 6' Privacy Fenced Backyard, 9' Heated Inground Pool with Diving Board, Covered Cabana Bar with TV/Power and Large 9x12 Storage Shed. Other Features Include 6 Panel Oak Doors, Heated 2 Car Garage with Attic Storage and Professionally Landscaped. Close to I-80, Metra Parking, Shopping and Restaurants.
Property Specifics
| Single Family | |
| — | |
| Quad Level | |
| 1982 | |
| Partial | |
| — | |
| No | |
| 0.18 |
| Cook | |
| — | |
| 0 / Not Applicable | |
| None | |
| Lake Michigan | |
| Public Sewer | |
| 10400721 | |
| 27252220200000 |
Nearby Schools
| NAME: | DISTRICT: | DISTANCE: | |
|---|---|---|---|
|
Grade School
John A Bannes Elementary School |
140 | — | |
|
Middle School
Virgil I Grissom Middle School |
140 | Not in DB | |
|
High School
Victor J Andrew High School |
230 | Not in DB | |
Property History
| DATE: | EVENT: | PRICE: | SOURCE: |
|---|---|---|---|
| 31 Jul, 2019 | Sold | $298,900 | MRED MLS |
| 17 Jun, 2019 | Under contract | $299,900 | MRED MLS |
| 1 Jun, 2019 | Listed for sale | $299,900 | MRED MLS |
Room Specifics
Total Bedrooms: 4
Bedrooms Above Ground: 4
Bedrooms Below Ground: 0
Dimensions: —
Floor Type: Wood Laminate
Dimensions: —
Floor Type: Wood Laminate
Dimensions: —
Floor Type: Wood Laminate
Full Bathrooms: 2
Bathroom Amenities: —
Bathroom in Basement: 0
Rooms: Recreation Room
Basement Description: Finished,Sub-Basement
Other Specifics
| 2 | |
| Concrete Perimeter | |
| Concrete | |
| Patio, In Ground Pool | |
| Fenced Yard,Landscaped | |
| 69 X 109 | |
| Unfinished | |
| — | |
| Hardwood Floors, Wood Laminate Floors | |
| Range, Microwave, Dishwasher, Refrigerator, Washer, Dryer, Stainless Steel Appliance(s) | |
| Not in DB | |
| Sidewalks, Street Lights, Street Paved | |
| — | |
| — | |
| Wood Burning, Gas Log, Gas Starter |
Tax History
| Year | Property Taxes |
|---|---|
| 2019 | $6,531 |
Contact Agent
Nearby Similar Homes
Nearby Sold Comparables
Contact Agent
Listing Provided By
Century 21 Pride Realty








