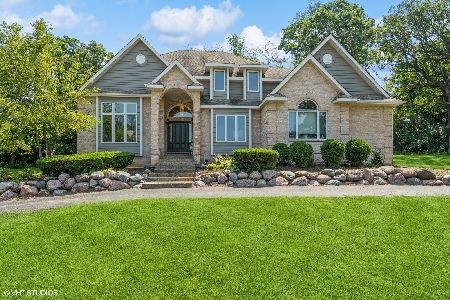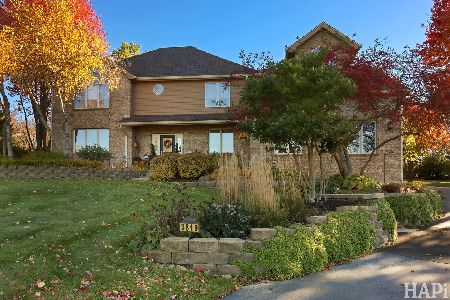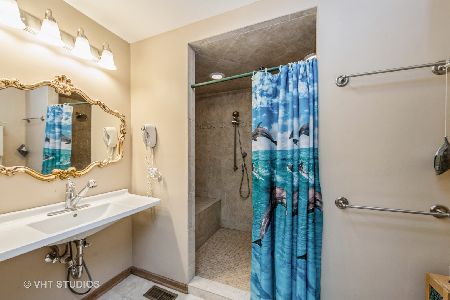7217 Pierceshire Road, Spring Grove, Illinois 60081
$316,500
|
Sold
|
|
| Status: | Closed |
| Sqft: | 2,673 |
| Cost/Sqft: | $122 |
| Beds: | 3 |
| Baths: | 4 |
| Year Built: | 1991 |
| Property Taxes: | $9,483 |
| Days On Market: | 2782 |
| Lot Size: | 0,84 |
Description
Lovely home that has been meticulously Maintained. 2 Story Foyer greets . A 24 x 22 ft Family Rm accommodates any family gathering. It features a custom designed 14 Ft cut stone wood burning fireplace, one of a kind owner designed oak mantle. It is a jaw dropper! A lrg formal dining rm can seat 12.Then into the Kitchen boasting cabinets galore and 2 pantry closets Big custom island with a Thermador cook top and down draft exhaust fan. All appliances are stainless featuring a Kenmore Elite double conv wall ovens, Whirlpool Gold Frig and dishwasher and a unique Stainless farm sink. Enjoy the seasons in your fully insulated 2 x 6 constructed 3 season Rm with Anderson windows.Backyard oasis with a composite deck and railings overlooking your private and prof landscaped backyard.New master Bath. Another 2 big bdrms up and 1 down.Down stairs has a finished Recarea a full Bth and Bedroom. Plus a Lrg storag. Roof '09, Air '11, Furnace "17,All windows replaced Anderson & Beechcraft, Carpet '17
Property Specifics
| Single Family | |
| — | |
| — | |
| 1991 | |
| Full | |
| — | |
| No | |
| 0.84 |
| Mc Henry | |
| — | |
| 0 / Not Applicable | |
| None | |
| Private Well | |
| Septic-Private | |
| 09977020 | |
| 0426379005 |
Nearby Schools
| NAME: | DISTRICT: | DISTANCE: | |
|---|---|---|---|
|
Grade School
Richmond Grade School |
2 | — | |
|
Middle School
Nippersink Middle School |
2 | Not in DB | |
|
High School
Richmond-burton Community High S |
157 | Not in DB | |
Property History
| DATE: | EVENT: | PRICE: | SOURCE: |
|---|---|---|---|
| 10 Aug, 2018 | Sold | $316,500 | MRED MLS |
| 6 Jul, 2018 | Under contract | $324,900 | MRED MLS |
| — | Last price change | $329,900 | MRED MLS |
| 7 Jun, 2018 | Listed for sale | $329,900 | MRED MLS |
Room Specifics
Total Bedrooms: 4
Bedrooms Above Ground: 3
Bedrooms Below Ground: 1
Dimensions: —
Floor Type: Carpet
Dimensions: —
Floor Type: Carpet
Dimensions: —
Floor Type: Carpet
Full Bathrooms: 4
Bathroom Amenities: Separate Shower,Double Sink
Bathroom in Basement: 1
Rooms: Eating Area,Recreation Room,Sun Room
Basement Description: Partially Finished
Other Specifics
| 3 | |
| Concrete Perimeter | |
| Asphalt | |
| Deck, Patio, Above Ground Pool, Storms/Screens | |
| — | |
| 169X239X168X239 | |
| — | |
| Full | |
| Vaulted/Cathedral Ceilings, Hardwood Floors, First Floor Laundry | |
| Double Oven, Microwave, Dishwasher, Refrigerator, Washer, Dryer, Stainless Steel Appliance(s), Wine Refrigerator, Cooktop | |
| Not in DB | |
| Street Lights, Street Paved | |
| — | |
| — | |
| Wood Burning, Attached Fireplace Doors/Screen, Gas Starter |
Tax History
| Year | Property Taxes |
|---|---|
| 2018 | $9,483 |
Contact Agent
Nearby Similar Homes
Nearby Sold Comparables
Contact Agent
Listing Provided By
RE/MAX Plaza






