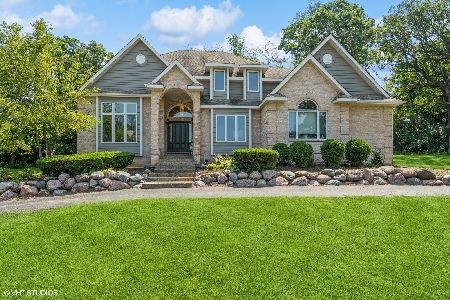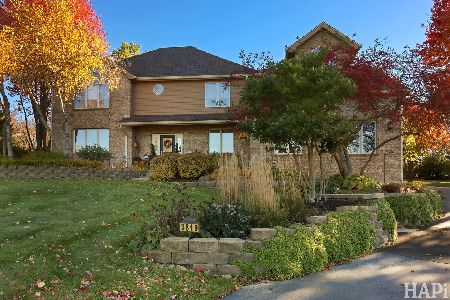7212 Pierceshire Road, Spring Grove, Illinois 60081
$335,000
|
Sold
|
|
| Status: | Closed |
| Sqft: | 2,995 |
| Cost/Sqft: | $112 |
| Beds: | 4 |
| Baths: | 4 |
| Year Built: | 1993 |
| Property Taxes: | $8,716 |
| Days On Market: | 1675 |
| Lot Size: | 0,92 |
Description
Looking to own your own estate? This sprawling 2995 sq ft one-level home with enormous finished basement fits the bill! Plenty of room for everyone in your family. Bring your decor and landscaping ideas. Roll up your sleeves to polish this property into a gem! Hardwood flooring on most of 1st floor. The modern kitchen layout features solid oak cabinetry, cooktop island with additional storage, corian countertops, skylights, pantry cabinets, white appliances. Lovely view of the deck and yard out the window with a sliding door to access the deck. Sleep under the vaulted ceiling of your Master Bedroom with the ceiling fan keeping you cool. Store all your wardrobe in the walk-in closet. The luxury bath features both a soaking whirlpool tub and separate stand-up shower along with dual sink vanity. 2nd and 3rd bedrooms also have vaulted ceilings, ceiling fans and hardwood flooring. 1st floor main bath has handicapped equipped shower with 4 faucet heads and wheelchair accessible sink. The 4th upstairs bedroom has built-in storage cabinets, which may be easily removed. The vaulted- ceiling living room/dining room combination is conveniently right off the kitchen to host your gatherings. The wood burning fireplace in living room and gas log fireplace in 1st floor Great room will keep you cozy on winter nights. The electric faux fireplace in the Master Bedroom will be left by the owner. The huge 43'x39' deck with screened Gazebo awaits your summer party plans! 2nd kitchen in the basement has a eat-in bar open to the recreation room. Full bath including separate whirlpool tub and shower and dual-sink vanity in basement. The 4 other basement rooms could be bedrooms, home office, media room, exercise rooms or storage. The basement could be perfect for a multi-generational living situation. Fifty foot deep tandem garage has loads of space for your boat, snowmobiles, ATVs, tools, lawncare equipment or extra cars. Partially fenced 0.92 acre lot has lots of space for all your favorite outdoor activities. Whole house vacuum system. 2nd apartment-style washer/dryer in basement. Close to shopping along 12. Dual heating-A/C units. The long time owner hates to sell. Front living room windows and 4th bedroom window replaced in 2018. Being sold AS-IS!
Property Specifics
| Single Family | |
| — | |
| Contemporary | |
| 1993 | |
| Full | |
| RANCH | |
| No | |
| 0.92 |
| Mc Henry | |
| Spring Grove Estates | |
| — / Not Applicable | |
| None | |
| Private Well | |
| Septic-Private | |
| 11127710 | |
| 0426452005 |
Nearby Schools
| NAME: | DISTRICT: | DISTANCE: | |
|---|---|---|---|
|
Grade School
Spring Grove Elementary School |
2 | — | |
|
Middle School
Nippersink Middle School |
2 | Not in DB | |
|
High School
Richmond-burton Community High S |
157 | Not in DB | |
Property History
| DATE: | EVENT: | PRICE: | SOURCE: |
|---|---|---|---|
| 20 Aug, 2021 | Sold | $335,000 | MRED MLS |
| 21 Jun, 2021 | Under contract | $335,000 | MRED MLS |
| 18 Jun, 2021 | Listed for sale | $335,000 | MRED MLS |
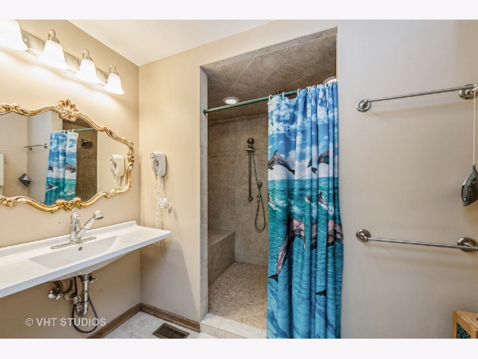
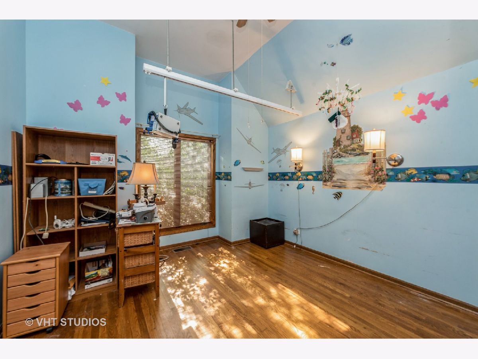
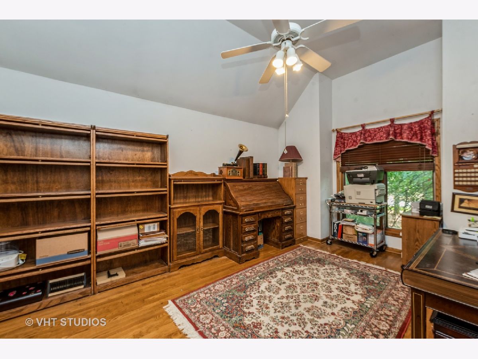
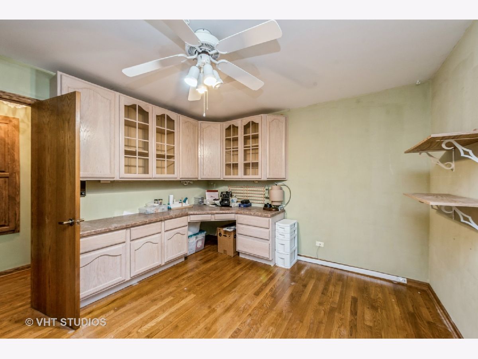
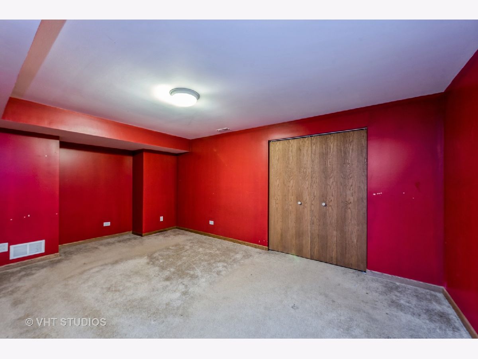
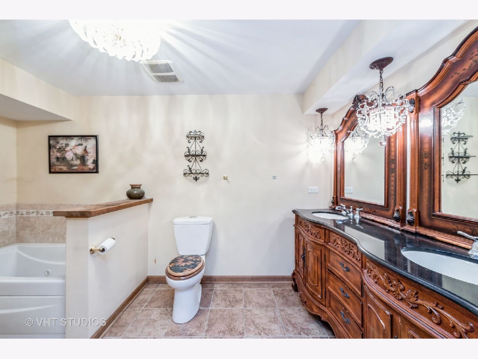
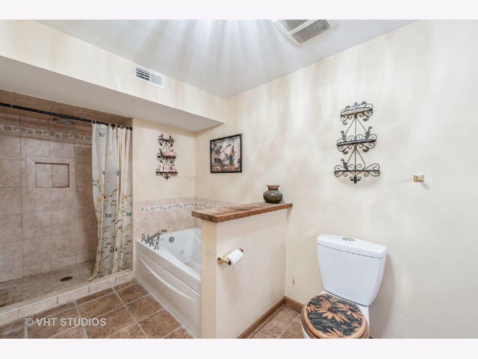
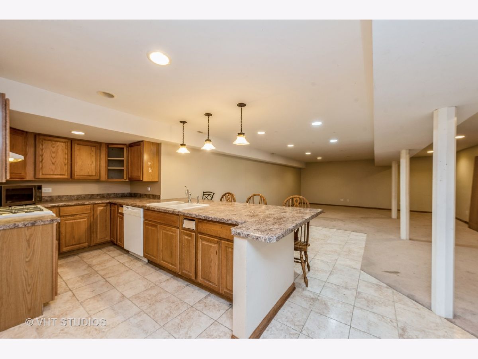
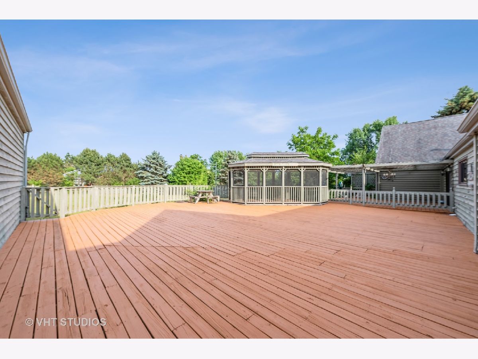
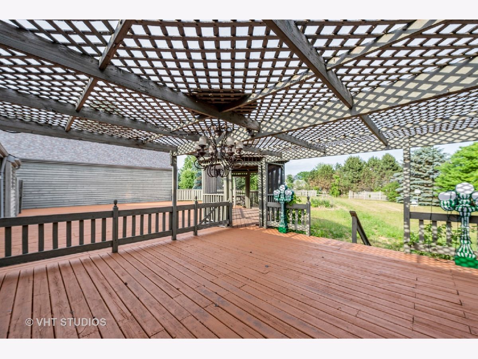
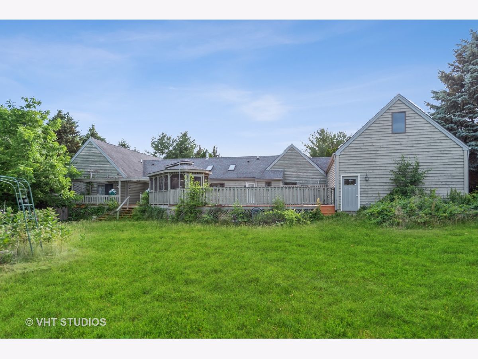
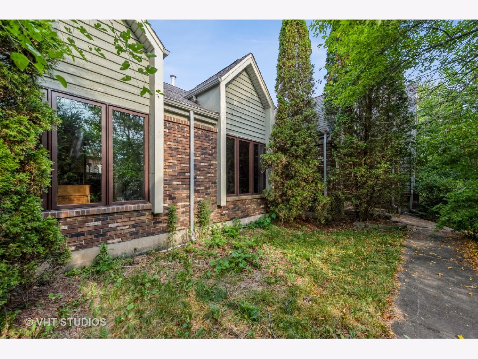
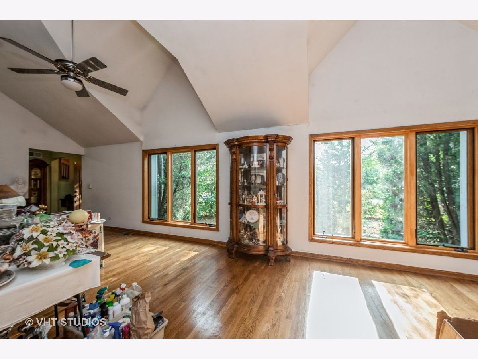
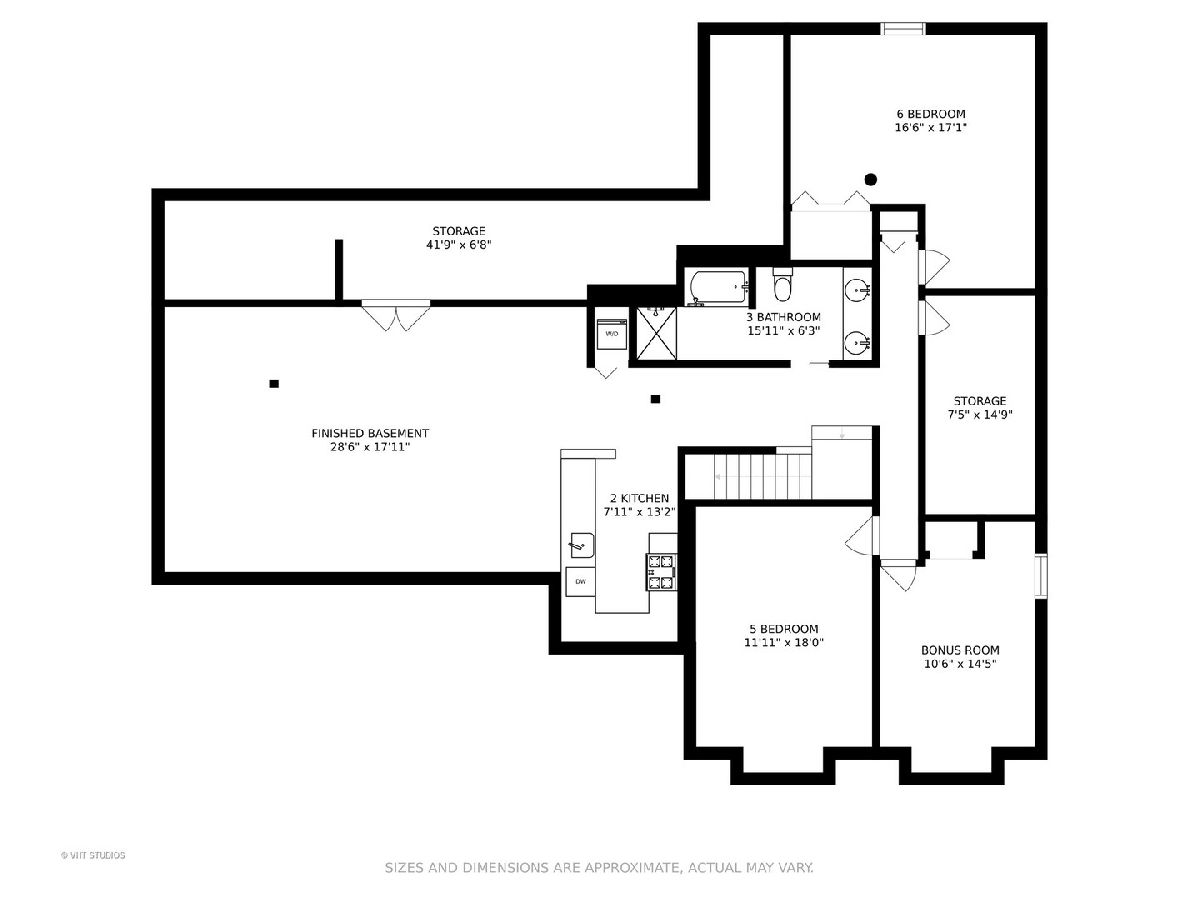
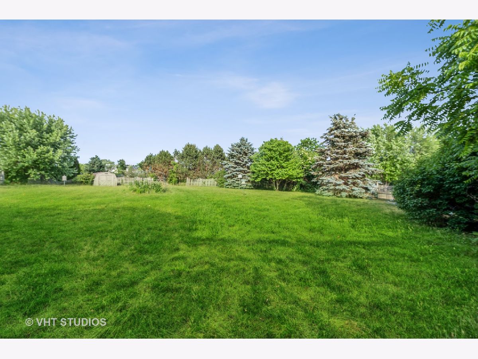
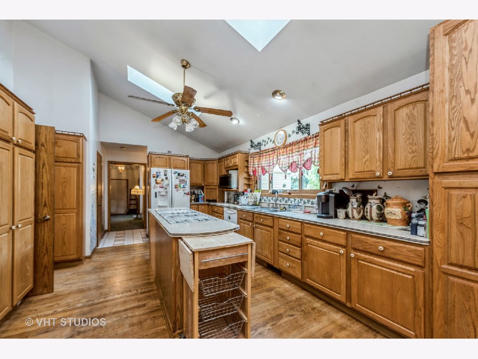
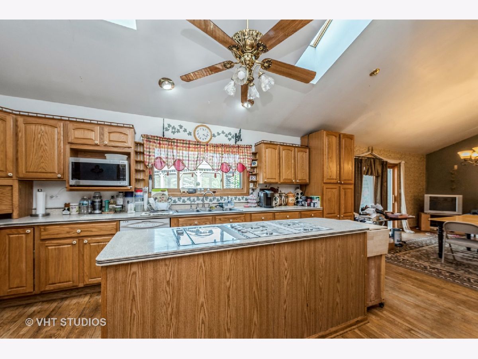
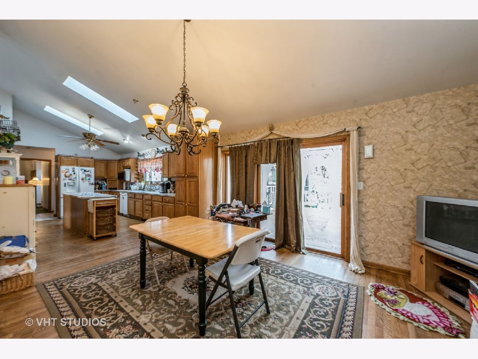
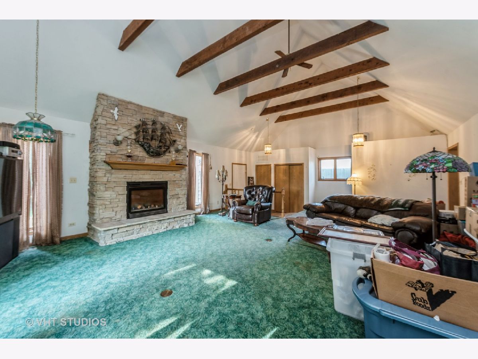
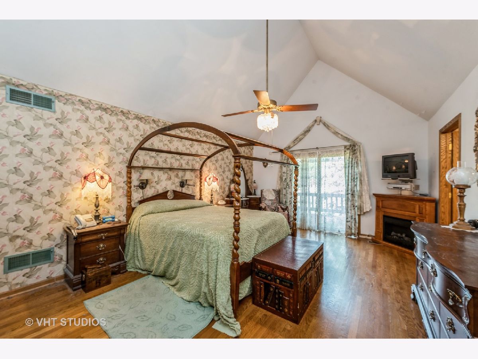
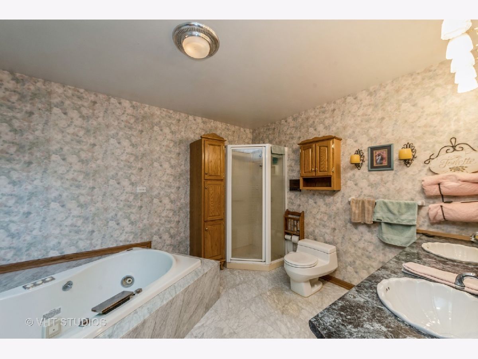
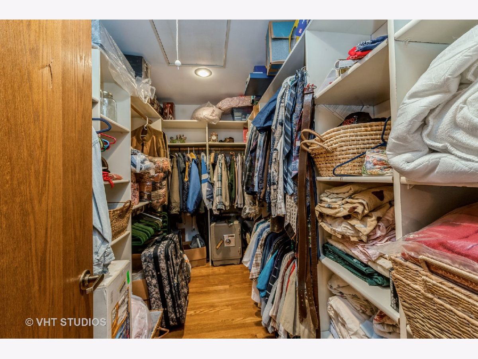
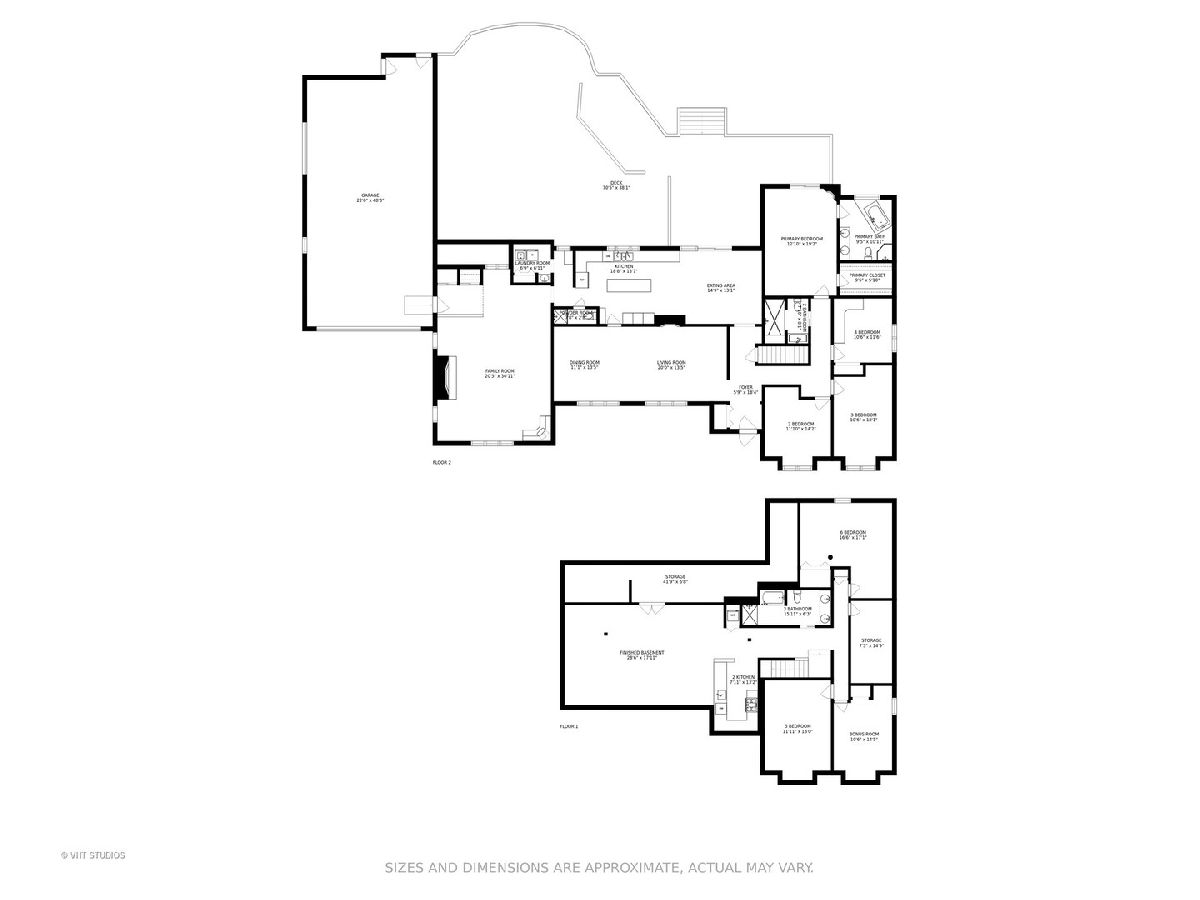
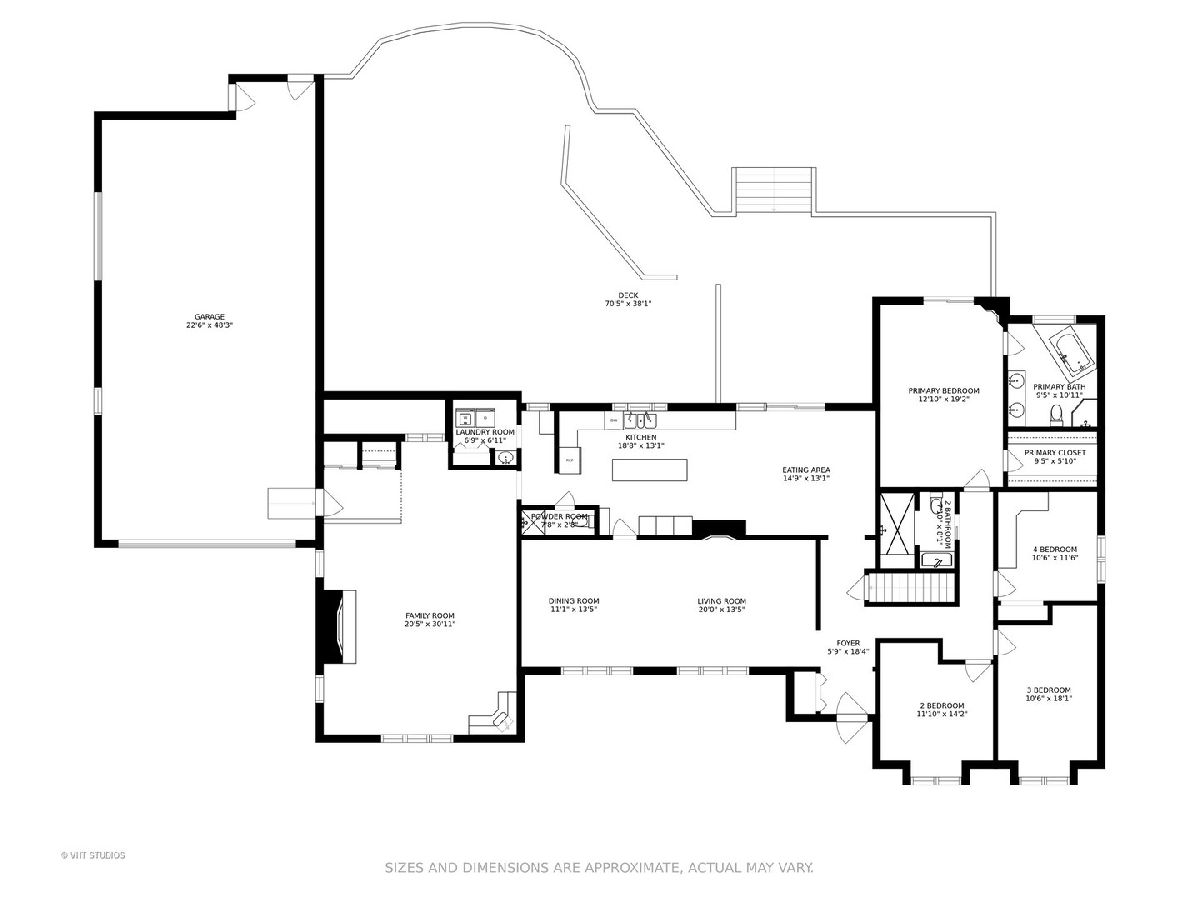
Room Specifics
Total Bedrooms: 6
Bedrooms Above Ground: 4
Bedrooms Below Ground: 2
Dimensions: —
Floor Type: Hardwood
Dimensions: —
Floor Type: Hardwood
Dimensions: —
Floor Type: Hardwood
Dimensions: —
Floor Type: —
Dimensions: —
Floor Type: —
Full Bathrooms: 4
Bathroom Amenities: Whirlpool,Handicap Shower,Double Sink
Bathroom in Basement: 1
Rooms: Eating Area,Recreation Room,Kitchen,Storage,Deck,Bedroom 5,Bedroom 6,Bonus Room,Screened Porch
Basement Description: Partially Finished
Other Specifics
| 4 | |
| Concrete Perimeter | |
| Concrete | |
| Deck, Porch Screened | |
| Mature Trees | |
| 148.8 X 266.9 X 149.3 X 26 | |
| — | |
| Full | |
| Vaulted/Cathedral Ceilings, Skylight(s), Bar-Wet, Hardwood Floors, First Floor Bedroom, In-Law Arrangement, First Floor Laundry, First Floor Full Bath, Walk-In Closet(s) | |
| Double Oven, Dishwasher, Refrigerator, Washer, Dryer, Cooktop, Range Hood, Down Draft, Wall Oven | |
| Not in DB | |
| Park, Street Paved | |
| — | |
| — | |
| Wood Burning, Gas Log |
Tax History
| Year | Property Taxes |
|---|---|
| 2021 | $8,716 |
Contact Agent
Nearby Similar Homes
Nearby Sold Comparables
Contact Agent
Listing Provided By
Baird & Warner

