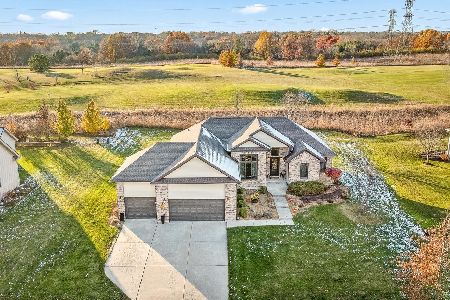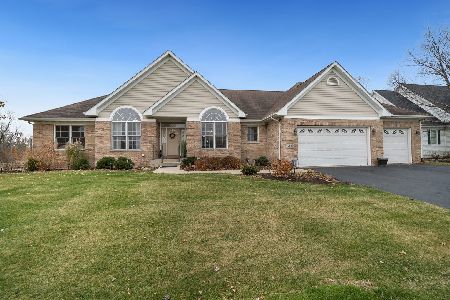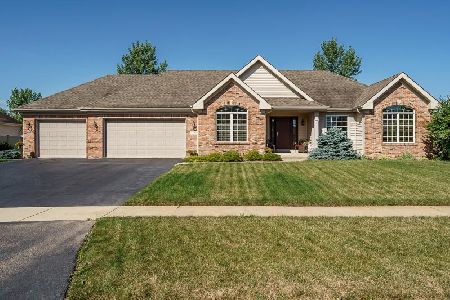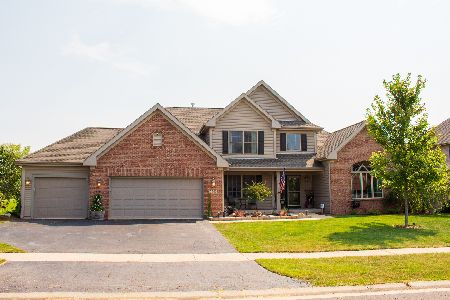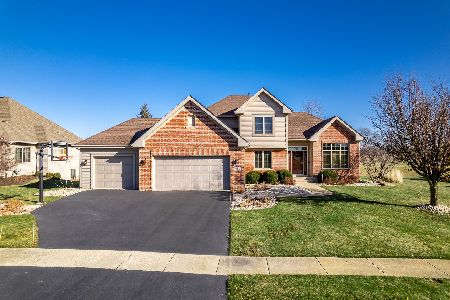7218 Brimmer Way, Cherry Valley, Illinois 61016
$285,000
|
Sold
|
|
| Status: | Closed |
| Sqft: | 1,912 |
| Cost/Sqft: | $152 |
| Beds: | 3 |
| Baths: | 3 |
| Year Built: | 2005 |
| Property Taxes: | $7,640 |
| Days On Market: | 1932 |
| Lot Size: | 0,28 |
Description
Welcome home! Gorgeous 4 bedroom, 3 bathroom and 3 car garage ranch located in Newburg Village Golf Course. Open floor plan with 10' ceilings in main living area. Beautiful solid laminate flooring and tile throughout. Updated kitchen with granite countertops, glass tile backsplash, stainless steel appliances, breakfast bar and eating area. Master bedroom features walk-in closet and master en-suite with dual vanities, jetted tub and separate shower. Finished basement features a mother-in law suite with 2nd kitchen, full bathroom, large rec room, 4th bedroom and storage rooms. Main floor laundry. Reverse osmosis stays. Deck and beautifully landscaped yard overlook golf course. Boone county with Belvidere schools.
Property Specifics
| Single Family | |
| — | |
| Ranch | |
| 2005 | |
| Full | |
| — | |
| No | |
| 0.28 |
| Boone | |
| — | |
| 200 / Annual | |
| None | |
| Public | |
| Public Sewer | |
| 10896992 | |
| 0530306007 |
Nearby Schools
| NAME: | DISTRICT: | DISTANCE: | |
|---|---|---|---|
|
Grade School
Washington Elementary School |
100 | — | |
|
Middle School
Belvidere South Middle School |
100 | Not in DB | |
|
High School
Belvidere High School |
100 | Not in DB | |
Property History
| DATE: | EVENT: | PRICE: | SOURCE: |
|---|---|---|---|
| 4 Jan, 2021 | Sold | $285,000 | MRED MLS |
| 7 Dec, 2020 | Under contract | $289,900 | MRED MLS |
| — | Last price change | $294,900 | MRED MLS |
| 6 Oct, 2020 | Listed for sale | $299,900 | MRED MLS |
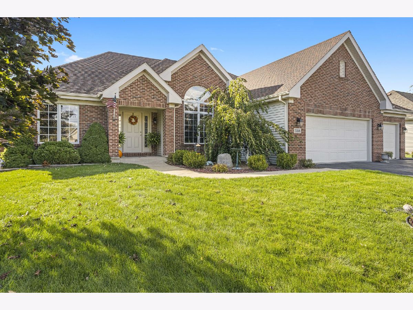
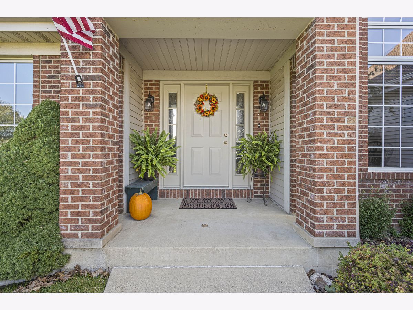
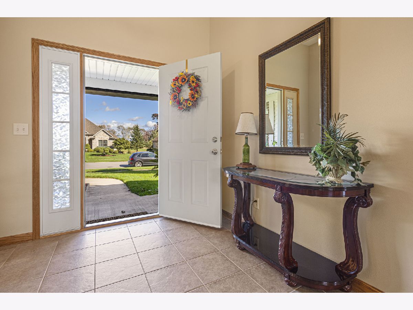
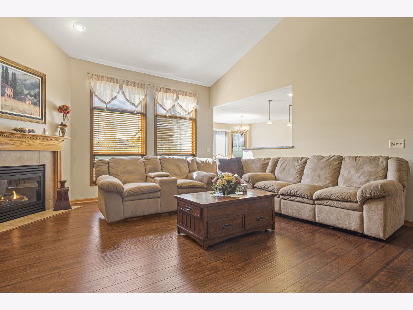
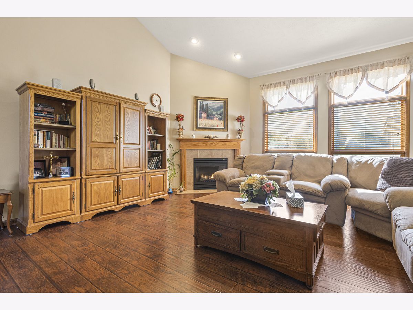
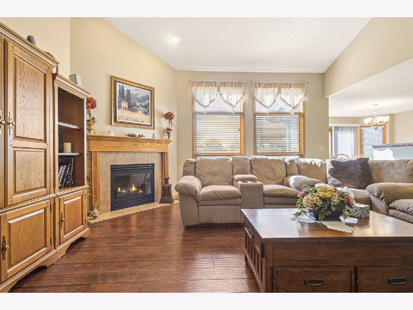
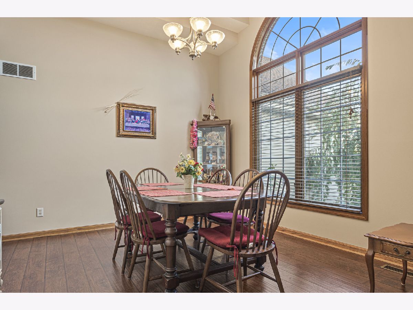
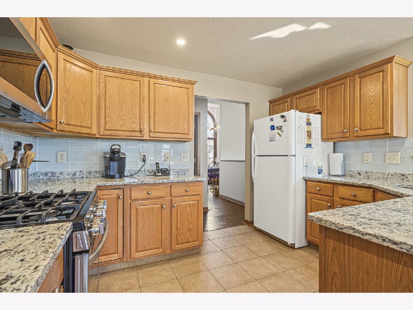
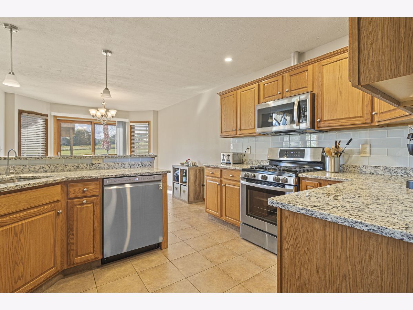
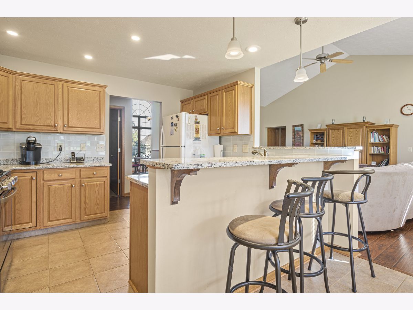

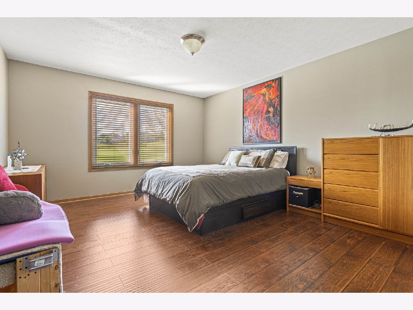
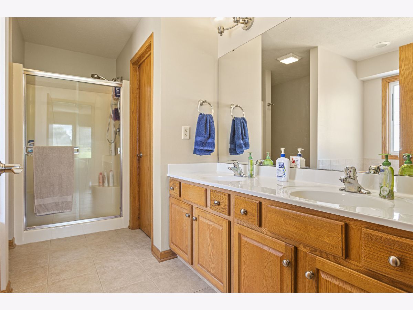
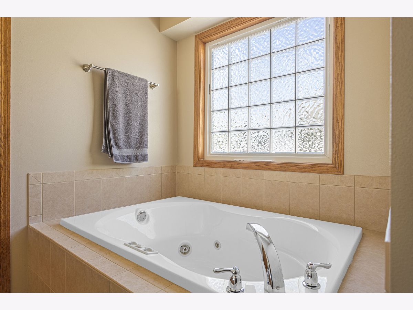
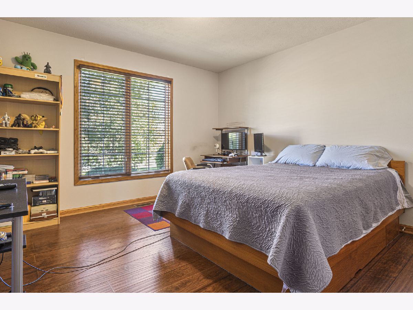
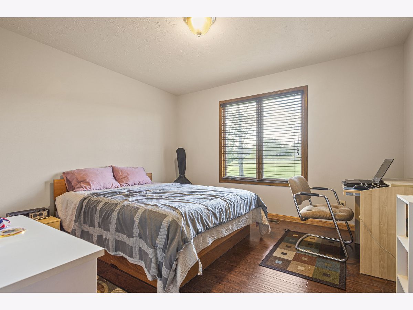
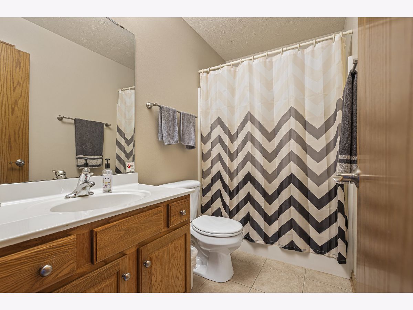
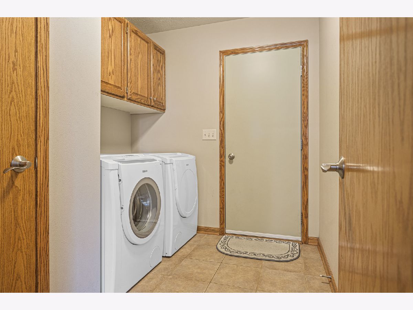
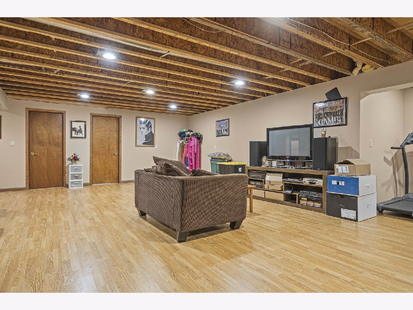
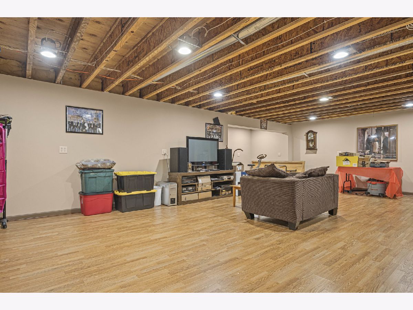
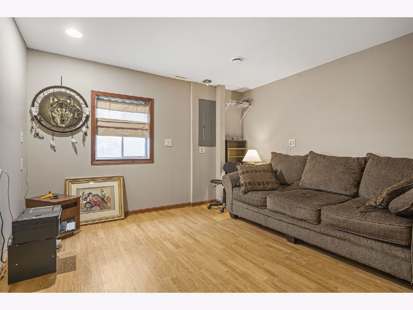
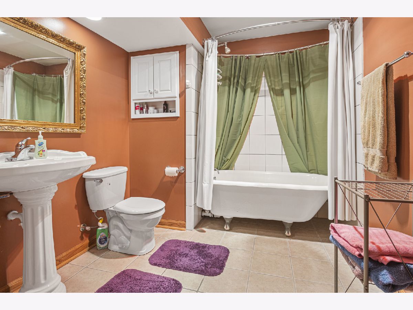
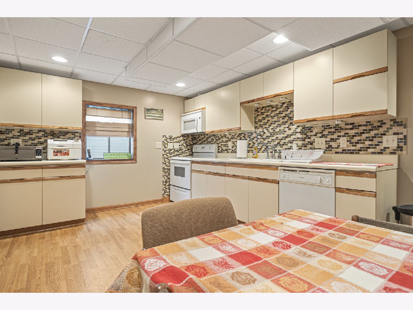
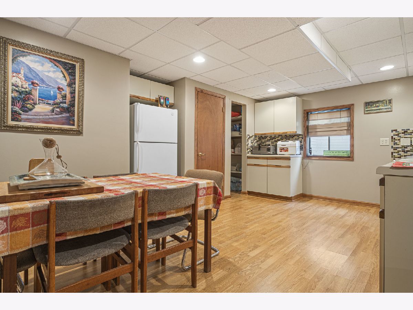
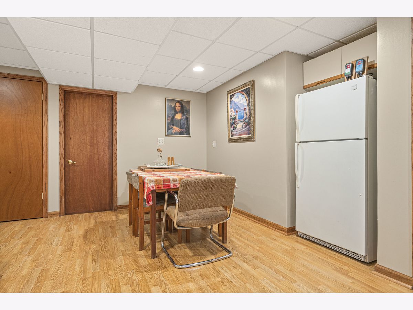
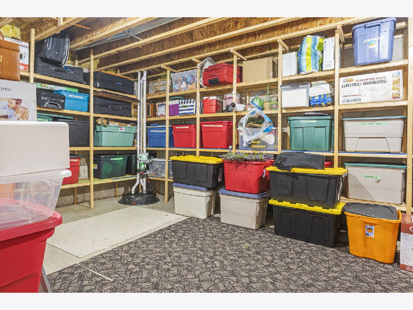
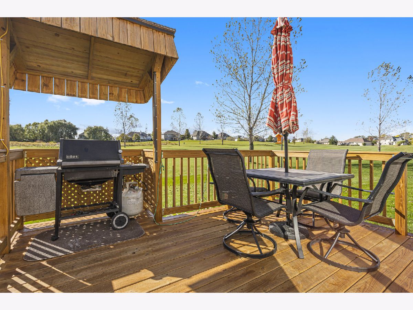
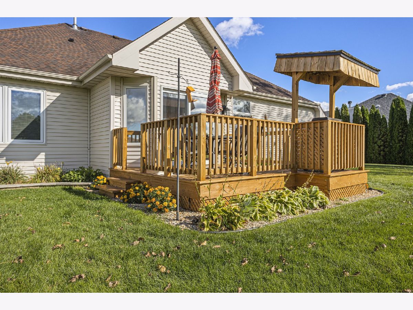
Room Specifics
Total Bedrooms: 4
Bedrooms Above Ground: 3
Bedrooms Below Ground: 1
Dimensions: —
Floor Type: Wood Laminate
Dimensions: —
Floor Type: Wood Laminate
Dimensions: —
Floor Type: Wood Laminate
Full Bathrooms: 3
Bathroom Amenities: Whirlpool,Separate Shower,Double Sink
Bathroom in Basement: 1
Rooms: Kitchen,Eating Area,Recreation Room
Basement Description: Finished,Egress Window,Rec/Family Area
Other Specifics
| 3 | |
| Concrete Perimeter | |
| — | |
| Deck | |
| Golf Course Lot | |
| 120.30X103.90X100.30X119.4 | |
| — | |
| Full | |
| Vaulted/Cathedral Ceilings, Wood Laminate Floors, First Floor Bedroom, In-Law Arrangement, First Floor Laundry, First Floor Full Bath, Walk-In Closet(s), Ceiling - 10 Foot, Open Floorplan, Granite Counters, Separate Dining Room | |
| Range, Microwave, Dishwasher, Refrigerator, Washer, Dryer, Water Purifier Owned, Water Softener Owned, Gas Cooktop | |
| Not in DB | |
| Sidewalks, Street Lights | |
| — | |
| — | |
| Gas Starter |
Tax History
| Year | Property Taxes |
|---|---|
| 2021 | $7,640 |
Contact Agent
Nearby Similar Homes
Nearby Sold Comparables
Contact Agent
Listing Provided By
RE/MAX Property Source

