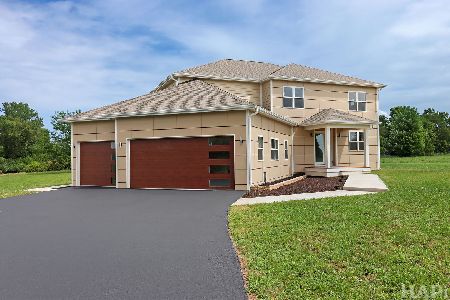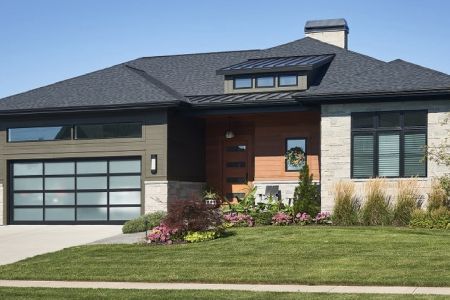7218 Lone Oak Road, Spring Grove, Illinois 60081
$364,000
|
Sold
|
|
| Status: | Closed |
| Sqft: | 3,126 |
| Cost/Sqft: | $118 |
| Beds: | 4 |
| Baths: | 4 |
| Year Built: | 2004 |
| Property Taxes: | $9,372 |
| Days On Market: | 3820 |
| Lot Size: | 1,00 |
Description
UNBELIEVABLE NEW PRICE! Impressive Spring Oaks Estates w/Open Foyer, 2-Sty Great Room w/Stone Frplc. & Amazing Private Views of the Gorgeous Backyard. Open Concept Kitchen w/Maple Cabs. & SS, Hrdwd Flrs, Formal Dining Rm/Office, 1ST FLR Master Ste. w/Screened Rm access. Upstairs Open Cat-Walk/Spacious Bdrms & Bonus Rm, Full Fin. Walk-out Bsmnt. w/Bar & Full Bath! Deck, Patio & 4-Car Garage on an Acre! Really Nice!!!
Property Specifics
| Single Family | |
| — | |
| Colonial | |
| 2004 | |
| Full | |
| — | |
| No | |
| 1 |
| Mc Henry | |
| Spring Oaks Estates | |
| 0 / Not Applicable | |
| None | |
| Private Well | |
| Septic-Private | |
| 08967328 | |
| 0425377007 |
Nearby Schools
| NAME: | DISTRICT: | DISTANCE: | |
|---|---|---|---|
|
Grade School
Spring Grove Elementary School |
2 | — | |
|
Middle School
Nippersink Middle School |
2 | Not in DB | |
|
High School
Richmond-burton Community High S |
157 | Not in DB | |
Property History
| DATE: | EVENT: | PRICE: | SOURCE: |
|---|---|---|---|
| 26 Aug, 2015 | Sold | $364,000 | MRED MLS |
| 17 Jul, 2015 | Under contract | $369,000 | MRED MLS |
| — | Last price change | $400,000 | MRED MLS |
| 28 Jun, 2015 | Listed for sale | $400,000 | MRED MLS |
Room Specifics
Total Bedrooms: 4
Bedrooms Above Ground: 4
Bedrooms Below Ground: 0
Dimensions: —
Floor Type: Carpet
Dimensions: —
Floor Type: Carpet
Dimensions: —
Floor Type: Carpet
Full Bathrooms: 4
Bathroom Amenities: Whirlpool,Separate Shower,Double Sink
Bathroom in Basement: 1
Rooms: Deck,Eating Area,Enclosed Balcony,Enclosed Porch,Exercise Room,Foyer,Recreation Room
Basement Description: Finished
Other Specifics
| 4 | |
| Concrete Perimeter | |
| Asphalt | |
| Balcony, Deck, Patio, Porch Screened, Storms/Screens | |
| Dimensions to Center of Road,Landscaped | |
| 156X289X156X289 | |
| Full,Interior Stair | |
| Full | |
| Vaulted/Cathedral Ceilings, Skylight(s), Hardwood Floors, First Floor Bedroom, First Floor Laundry | |
| — | |
| Not in DB | |
| — | |
| — | |
| — | |
| Wood Burning, Attached Fireplace Doors/Screen |
Tax History
| Year | Property Taxes |
|---|---|
| 2015 | $9,372 |
Contact Agent
Nearby Similar Homes
Nearby Sold Comparables
Contact Agent
Listing Provided By
Coldwell Banker The Real Estate Group







