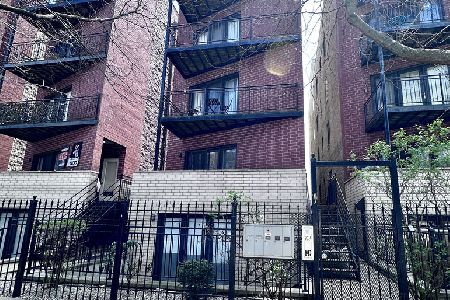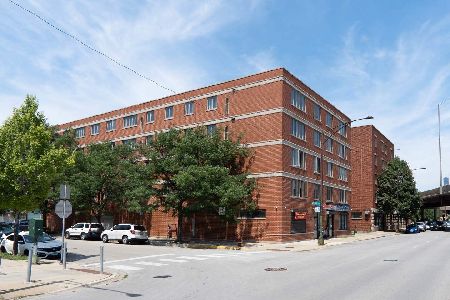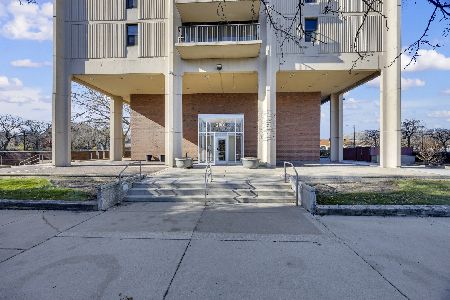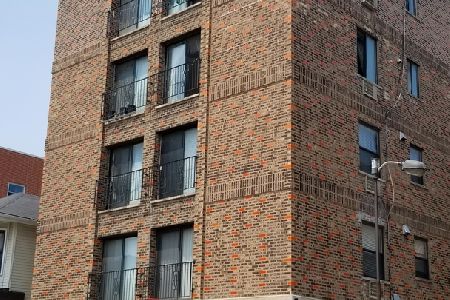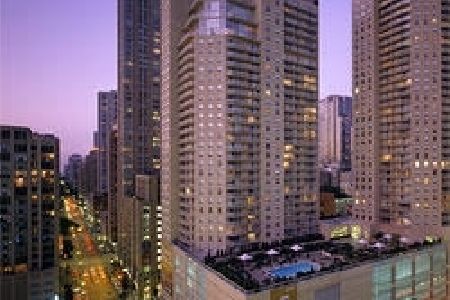722 17th Place, Lower West Side, Chicago, Illinois 60616
$634,500
|
Sold
|
|
| Status: | Closed |
| Sqft: | 2,650 |
| Cost/Sqft: | $245 |
| Beds: | 3 |
| Baths: | 3 |
| Year Built: | 2018 |
| Property Taxes: | $11,433 |
| Days On Market: | 1668 |
| Lot Size: | 0,00 |
Description
This highly customized, high-end better than new construction duplex lives like a single-family home. Boasting an extra wide floor plan, and at nearly 2,700 interior square feet, it's a true entertainer's paradise. The upper level offers a completely open floor plan, high ceilings, and giant windows so natural light is abundant. The over 350 sq ft private back deck feels like an extension of the indoor living space and is a true private outdoor sanctuary to be enjoyed across three seasons. It's fully wired for TV, has a ceiling fan, and privacy screens. Custom window treatments throughout. This kitchen is a chef's dream with upgraded appliances like a Miele 30" double convection oven, Sonoma 24" dual zone wine cellar, Bosch 30" five-burner gas cooktop, silent Bosch dishwasher, Zephyr hood, and built-in drawer microwave with hidden controls. The kitchen also features custom cabinetry and an extra-large Calacatta waterfall island. Radiant heated floors cover the entire lower level including all three bedrooms, an additional flexible family room/den, two full baths, and the washer/dryer room. All lower level windows feature custom black out window treatments. The extra-large primary suite includes an extra-large, custom designed walk-in closet that can house over 100 pairs of shoes, as well as an additional regular-sized closet. The spa-like master bath features a modern soaker tub under a decorative rock wall, an extra-large couple's shower with two fully separate shower systems, and a double-sink with additional cabinet space. This home is less than a five minute drive from Whole Foods, Mariano's, Target, and Jewel Osco. Less than 10 minutes from Rush, UIC, University of Chicago, and Northwestern and close to countless restaurants and bars. An assigned garage parking space is included. Located on a fully zoned, low traffic block.
Property Specifics
| Condos/Townhomes | |
| 4 | |
| — | |
| 2018 | |
| None | |
| — | |
| No | |
| — |
| Cook | |
| — | |
| 320 / Monthly | |
| Water,Insurance,Security,Exterior Maintenance,Lawn Care,Scavenger,Snow Removal | |
| Lake Michigan,Public | |
| Public Sewer | |
| 11123963 | |
| 17213010331001 |
Nearby Schools
| NAME: | DISTRICT: | DISTANCE: | |
|---|---|---|---|
|
Grade School
Walsh Elementary School |
299 | — | |
Property History
| DATE: | EVENT: | PRICE: | SOURCE: |
|---|---|---|---|
| 31 Oct, 2018 | Sold | $574,500 | MRED MLS |
| 8 Feb, 2018 | Under contract | $569,000 | MRED MLS |
| 7 Feb, 2018 | Listed for sale | $569,000 | MRED MLS |
| 1 Oct, 2021 | Sold | $634,500 | MRED MLS |
| 19 Jul, 2021 | Under contract | $649,900 | MRED MLS |
| 17 Jun, 2021 | Listed for sale | $649,900 | MRED MLS |
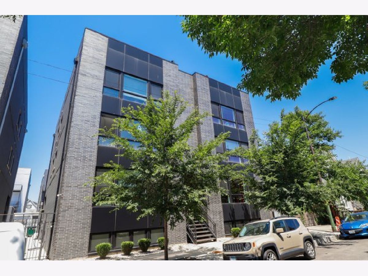
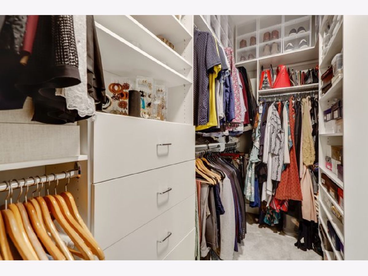
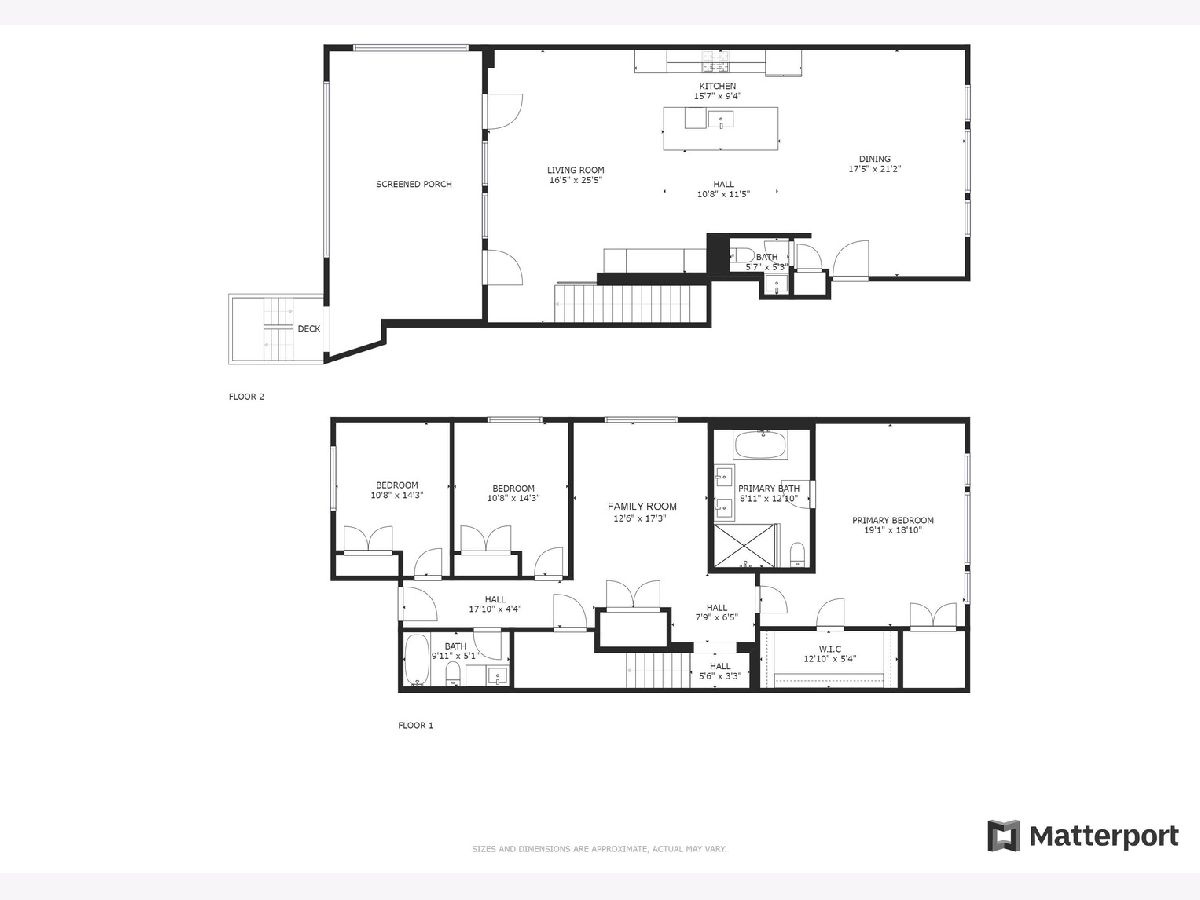
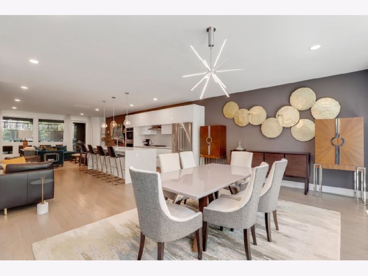
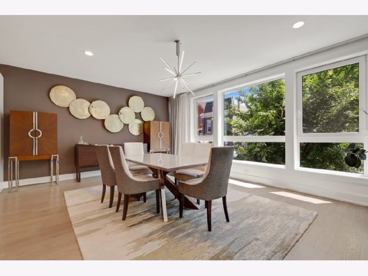
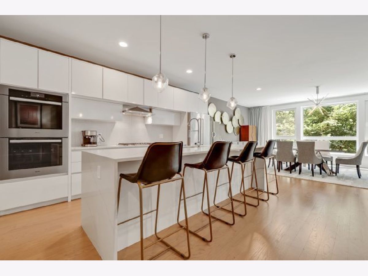
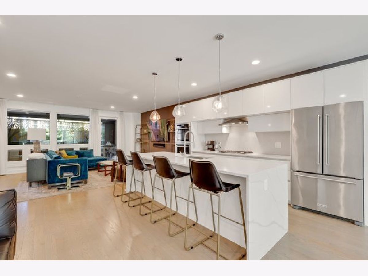
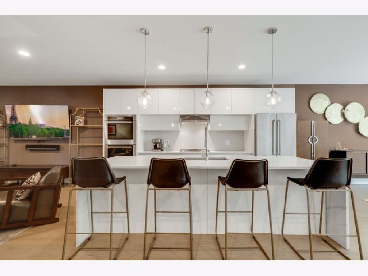
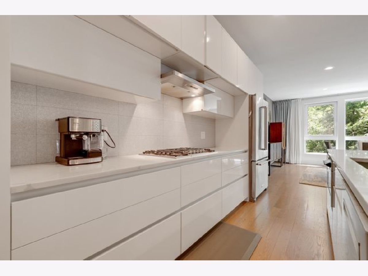
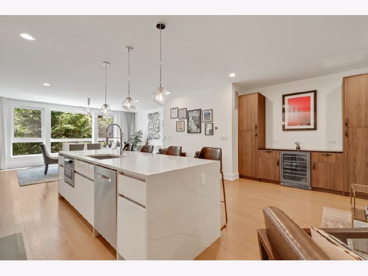
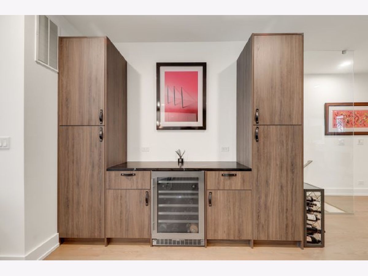
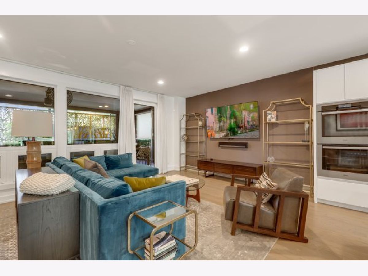
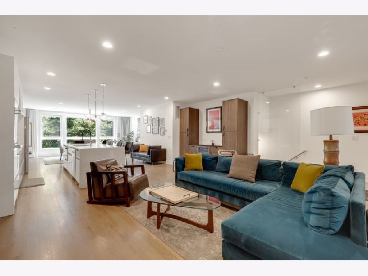
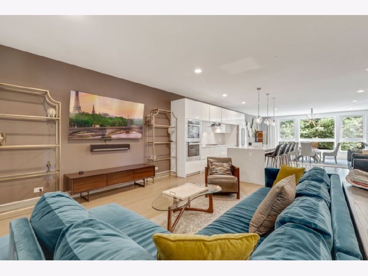
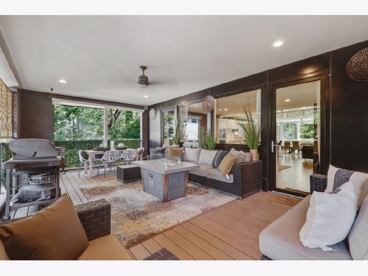
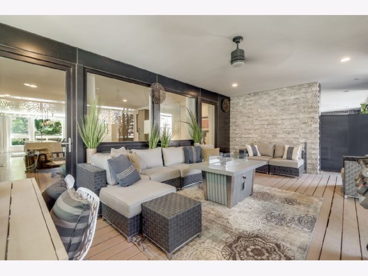
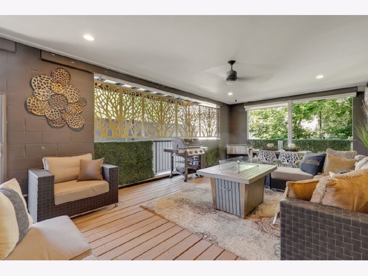
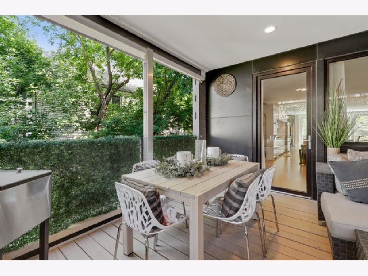
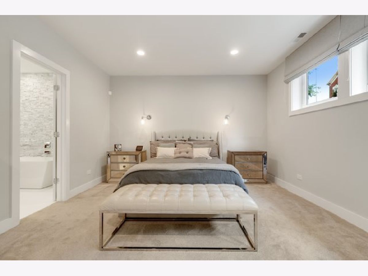
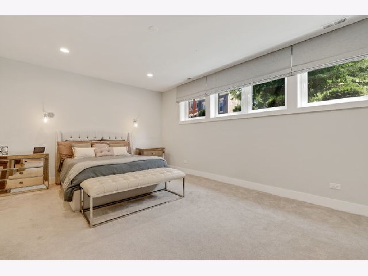
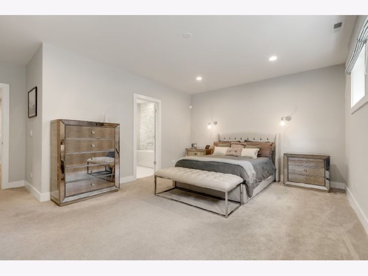
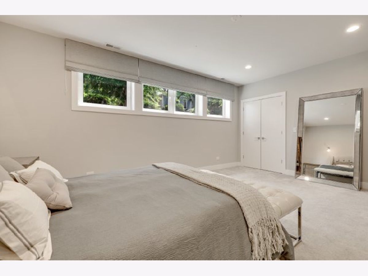
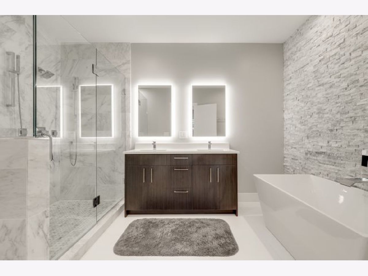
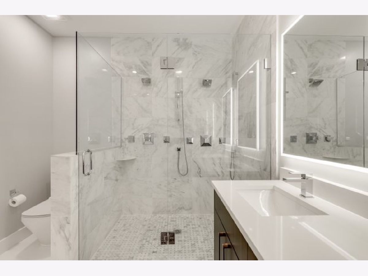
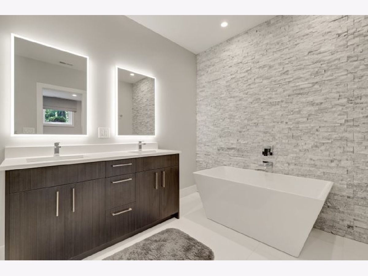
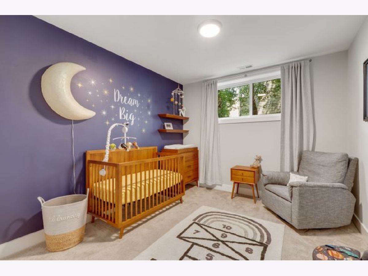
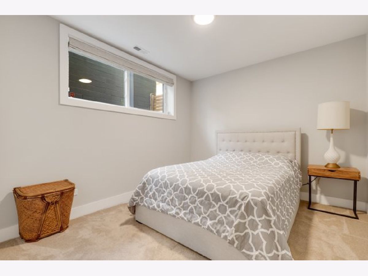
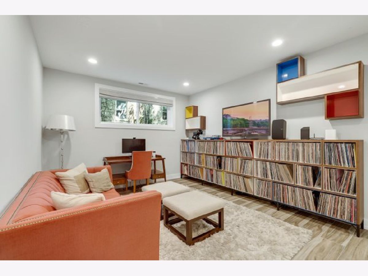
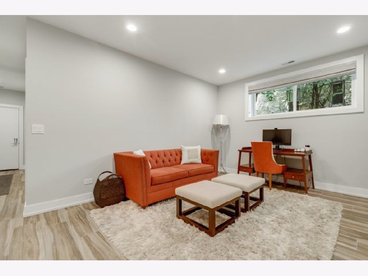
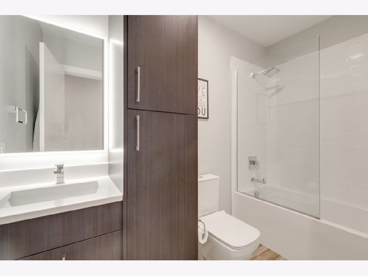
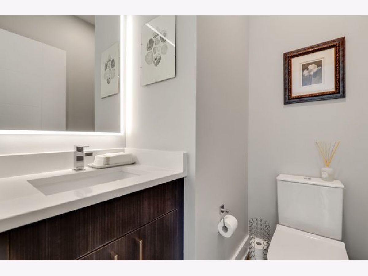
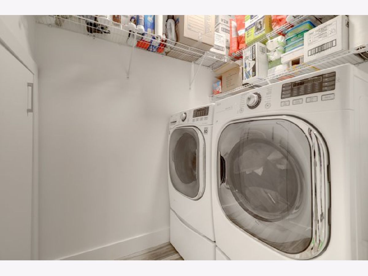
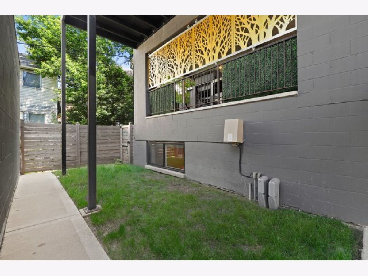
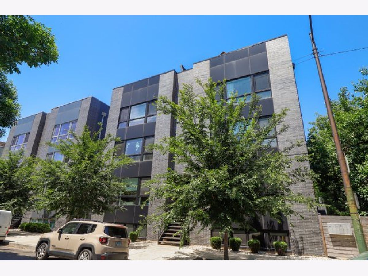
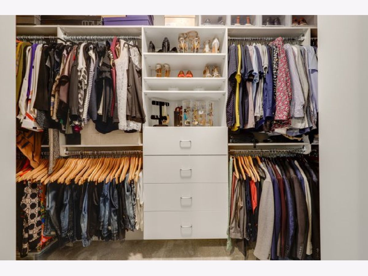
Room Specifics
Total Bedrooms: 3
Bedrooms Above Ground: 3
Bedrooms Below Ground: 0
Dimensions: —
Floor Type: Carpet
Dimensions: —
Floor Type: Carpet
Full Bathrooms: 3
Bathroom Amenities: Separate Shower,Double Sink,Double Shower,Soaking Tub
Bathroom in Basement: 0
Rooms: Enclosed Porch
Basement Description: None
Other Specifics
| 1 | |
| Concrete Perimeter | |
| Off Alley | |
| Screened Deck | |
| — | |
| COMMON | |
| — | |
| Full | |
| Bar-Dry, Hardwood Floors, Heated Floors, Laundry Hook-Up in Unit, Built-in Features, Walk-In Closet(s), Open Floorplan | |
| Double Oven, Microwave, Dishwasher, High End Refrigerator, Washer, Dryer, Disposal, Stainless Steel Appliance(s), Wine Refrigerator, Cooktop, Built-In Oven, Range Hood | |
| Not in DB | |
| — | |
| — | |
| — | |
| — |
Tax History
| Year | Property Taxes |
|---|---|
| 2018 | $2,528 |
| 2021 | $11,433 |
Contact Agent
Nearby Similar Homes
Nearby Sold Comparables
Contact Agent
Listing Provided By
Redfin Corporation

