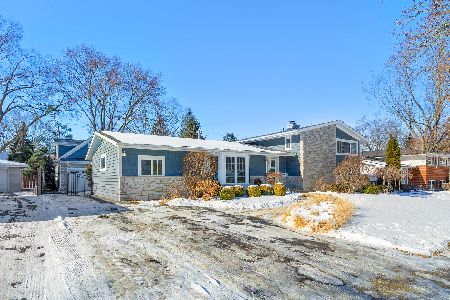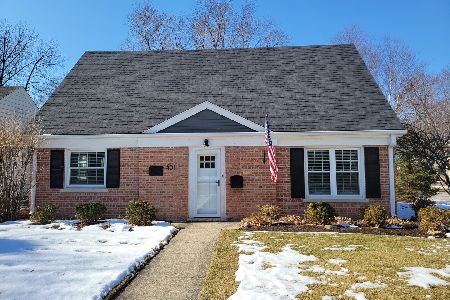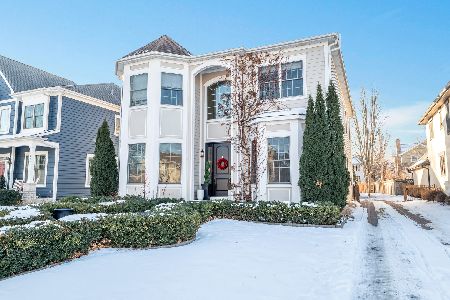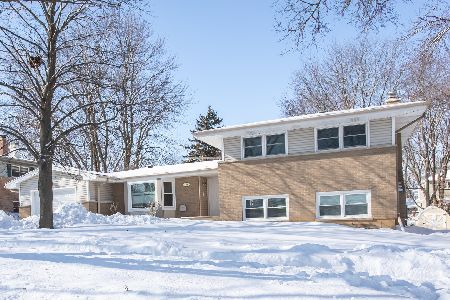722 Ardmore Terrace, Libertyville, Illinois 60048
$822,000
|
Sold
|
|
| Status: | Closed |
| Sqft: | 2,793 |
| Cost/Sqft: | $286 |
| Beds: | 5 |
| Baths: | 3 |
| Year Built: | 1970 |
| Property Taxes: | $12,023 |
| Days On Market: | 1022 |
| Lot Size: | 0,26 |
Description
Extensively remodeled five-bedroom craftsman-style home on a prime interior lot close to award-winning Copeland school. Stunning entryway with storage and coat closet. Kitchen with subzero, Miele appliances, quartzite countertops & built-in coffee machine. New hardwood flooring throughout the first and second levels. Custom built-in cabinets and closets using quarter sawn oak wood. All new light fixtures, crown moldings, and dimmable recessed lighting. Unique transitional mud room with shoe storage, clothing hooks, a convertible pet kennel, and pocket doors. New windows, siding, roofing, plumbing, upgraded electrical, insulation. New stonework on the chimney. Walk-in California Closet, custom storage, and drawers in Primary Bedroom. Custom finished garage with Pine Shiplap Board Finish and accessible overhead storage in garage. Don't miss the entire property to enjoy the front and back patio, landscaping & gathering areas. Just minutes from downtown Libertyville or Vernon Hills.
Property Specifics
| Single Family | |
| — | |
| — | |
| 1970 | |
| — | |
| — | |
| No | |
| 0.26 |
| Lake | |
| — | |
| — / Not Applicable | |
| — | |
| — | |
| — | |
| 11779633 | |
| 11214040130000 |
Nearby Schools
| NAME: | DISTRICT: | DISTANCE: | |
|---|---|---|---|
|
Grade School
Copeland Manor Elementary School |
70 | — | |
|
Middle School
Highland Middle School |
70 | Not in DB | |
|
High School
Libertyville High School |
128 | Not in DB | |
Property History
| DATE: | EVENT: | PRICE: | SOURCE: |
|---|---|---|---|
| 2 Jul, 2007 | Sold | $467,500 | MRED MLS |
| 29 May, 2007 | Under contract | $498,000 | MRED MLS |
| 30 Apr, 2007 | Listed for sale | $498,000 | MRED MLS |
| 6 Jun, 2023 | Sold | $822,000 | MRED MLS |
| 17 May, 2023 | Under contract | $800,000 | MRED MLS |
| 10 May, 2023 | Listed for sale | $800,000 | MRED MLS |
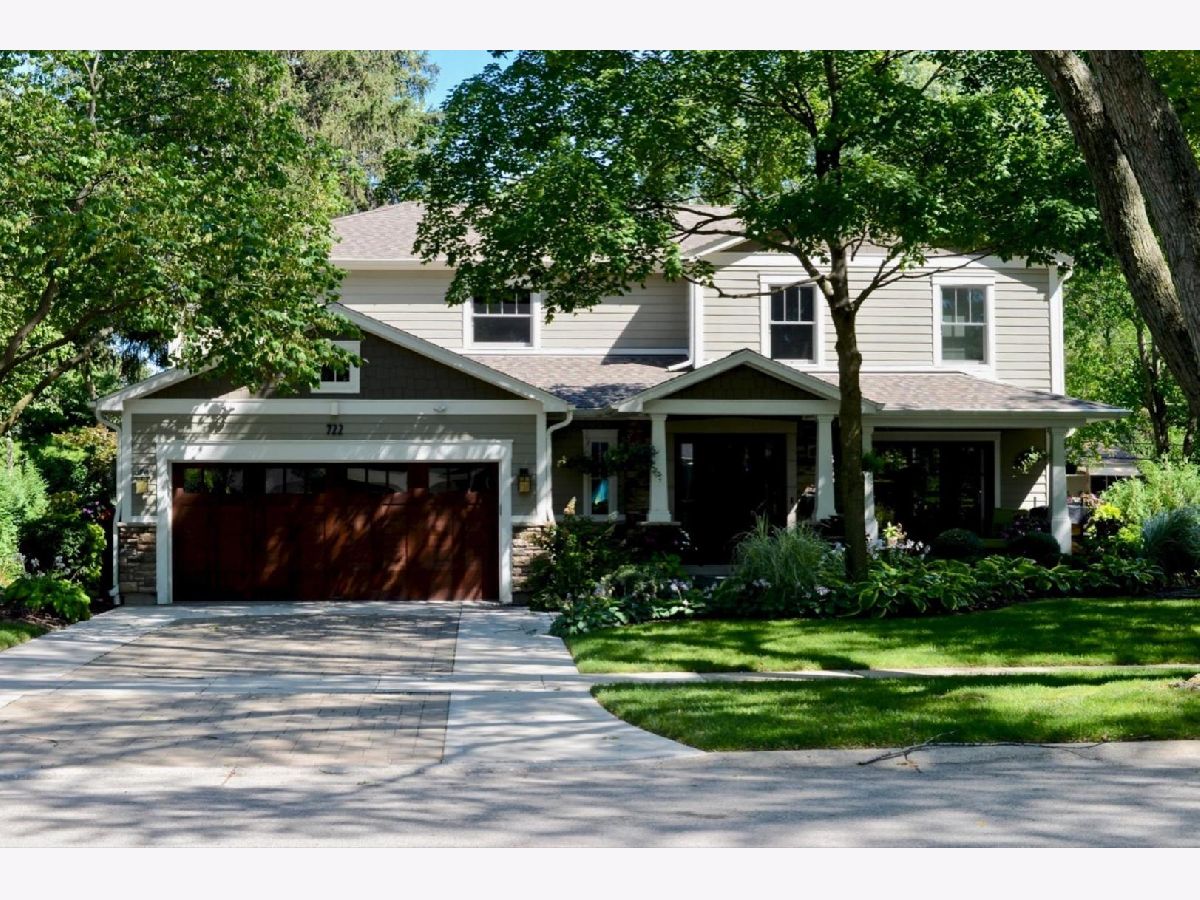








































































Room Specifics
Total Bedrooms: 5
Bedrooms Above Ground: 5
Bedrooms Below Ground: 0
Dimensions: —
Floor Type: —
Dimensions: —
Floor Type: —
Dimensions: —
Floor Type: —
Dimensions: —
Floor Type: —
Full Bathrooms: 3
Bathroom Amenities: Separate Shower,Double Sink,Soaking Tub
Bathroom in Basement: 0
Rooms: —
Basement Description: Unfinished,Crawl
Other Specifics
| 2 | |
| — | |
| Brick,Concrete | |
| — | |
| — | |
| 11530 | |
| — | |
| — | |
| — | |
| — | |
| Not in DB | |
| — | |
| — | |
| — | |
| — |
Tax History
| Year | Property Taxes |
|---|---|
| 2007 | $8,616 |
| 2023 | $12,023 |
Contact Agent
Nearby Similar Homes
Nearby Sold Comparables
Contact Agent
Listing Provided By
@properties Christie's International Real Estate

