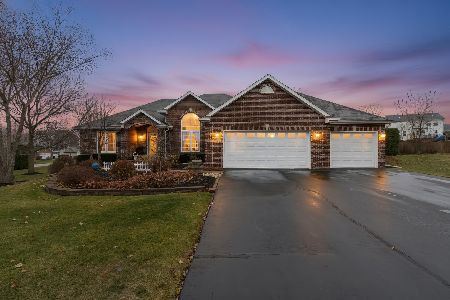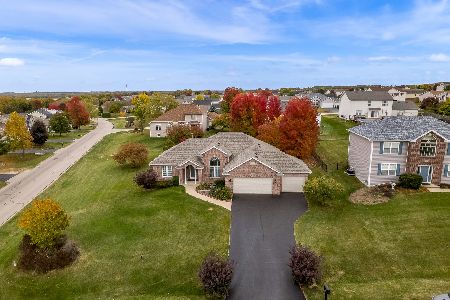722 Ashleigh Lane, Roscoe, Illinois 61073
$322,000
|
Sold
|
|
| Status: | Closed |
| Sqft: | 1,848 |
| Cost/Sqft: | $176 |
| Beds: | 3 |
| Baths: | 2 |
| Year Built: | 2015 |
| Property Taxes: | $7,271 |
| Days On Market: | 250 |
| Lot Size: | 0,00 |
Description
This move-in ready 3-bedroom, 2-bath home features an open concept floor plan with divided bedrooms for added privacy. The spacious master suite includes a full bathroom and walk-in closet. The kitchen has freshly painted cabinets, granite countertops, and new stainless steel appliances. A custom-built entertainment center adds a modern touch to the living room. Main floor laundry is ready for gas or electric hookups. Outside, you'll find fresh landscaping and a newly installed fence. The 3-car attached garage offers ample parking and storage with new drywall and insulation installed. The lower level includes two egress windows and some framed walls-just waiting for your personal touch. Home is being SOLD ASIS.
Property Specifics
| Single Family | |
| — | |
| — | |
| 2015 | |
| — | |
| — | |
| No | |
| — |
| Winnebago | |
| — | |
| — / Not Applicable | |
| — | |
| — | |
| — | |
| 12367483 | |
| 0806253001 |
Nearby Schools
| NAME: | DISTRICT: | DISTANCE: | |
|---|---|---|---|
|
High School
Hononegah High School |
207 | Not in DB | |
Property History
| DATE: | EVENT: | PRICE: | SOURCE: |
|---|---|---|---|
| 8 Aug, 2025 | Sold | $322,000 | MRED MLS |
| 5 Jul, 2025 | Under contract | $325,000 | MRED MLS |
| — | Last price change | $335,000 | MRED MLS |
| 16 May, 2025 | Listed for sale | $350,000 | MRED MLS |
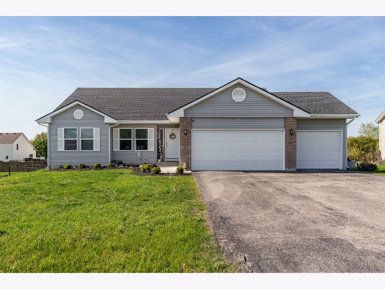
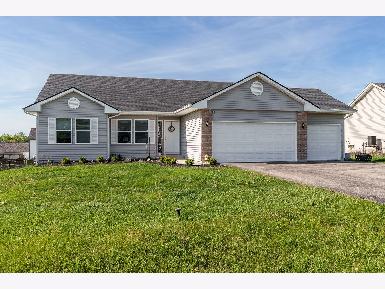
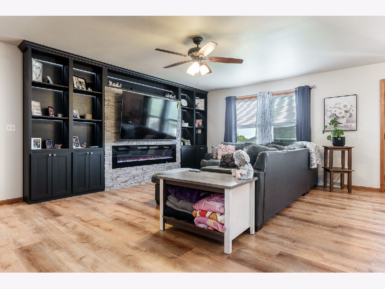
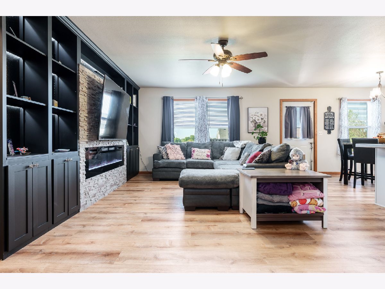
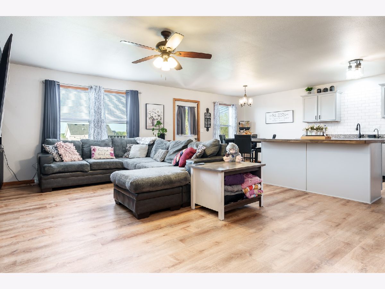
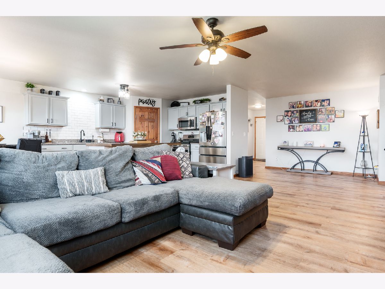
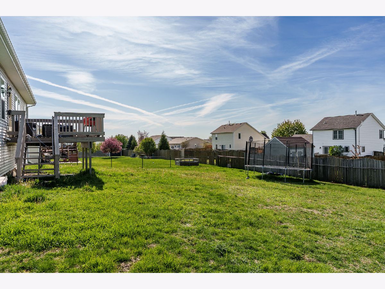
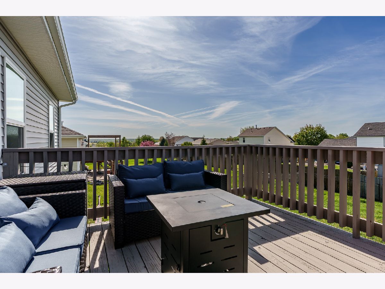
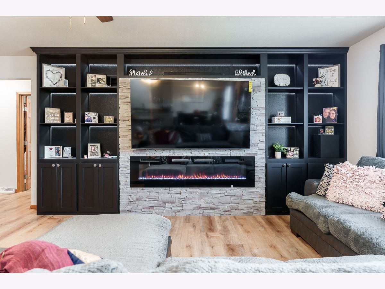
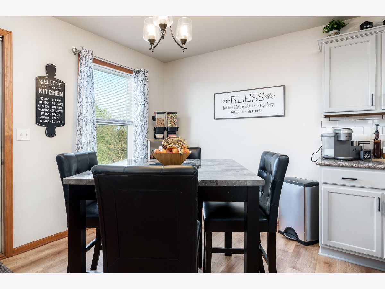
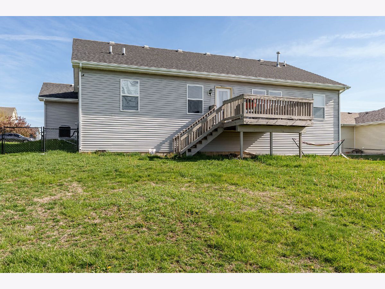
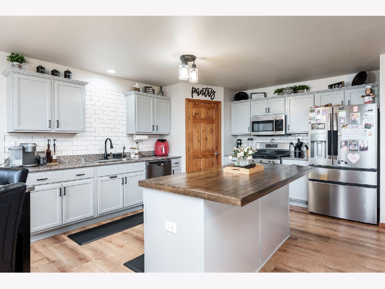
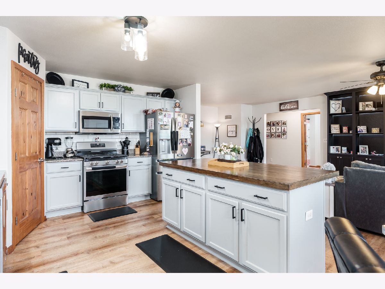
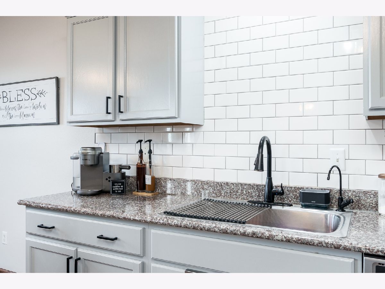
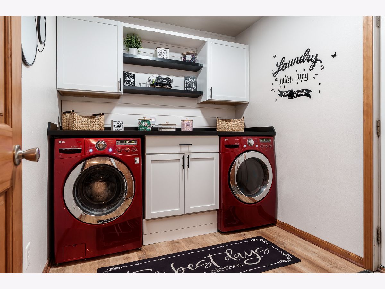
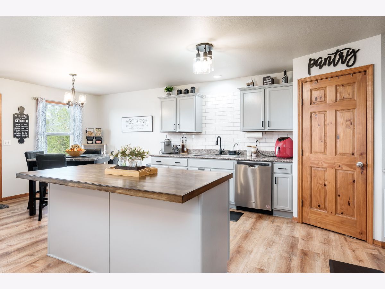
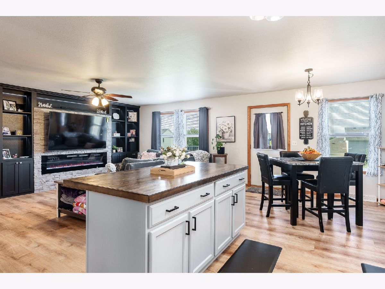
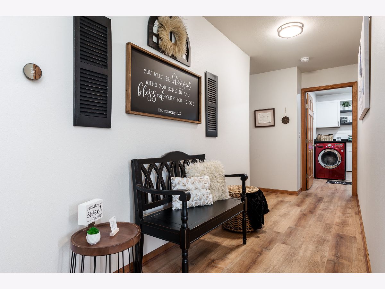
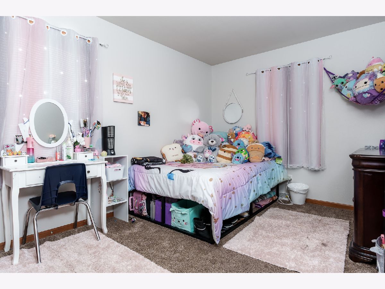
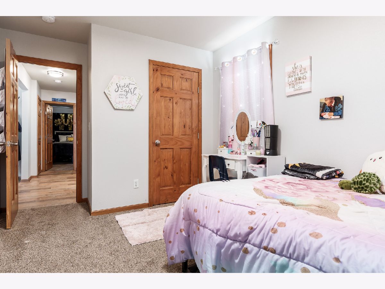
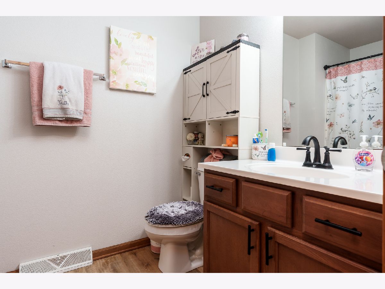
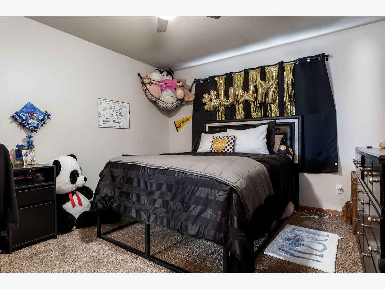
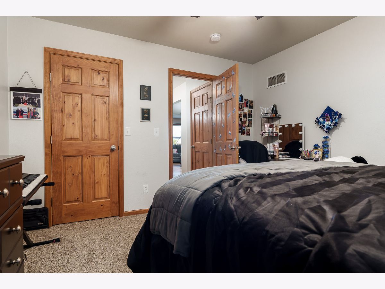
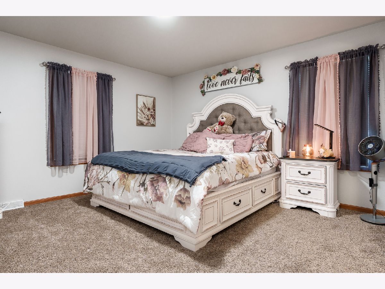
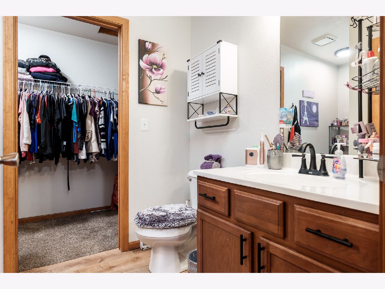
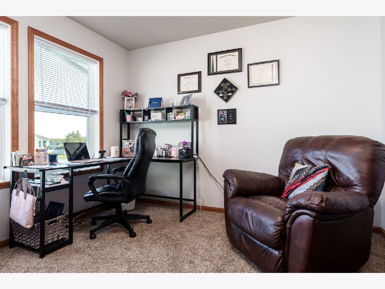
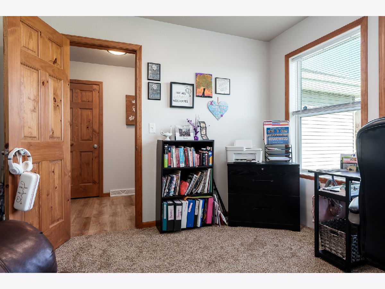
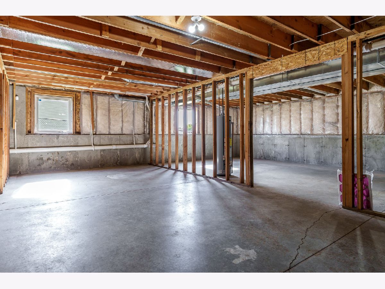
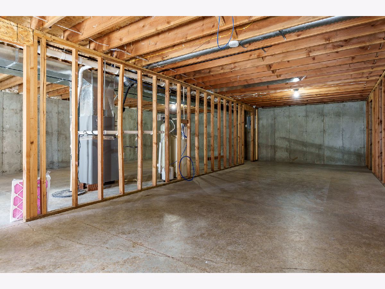
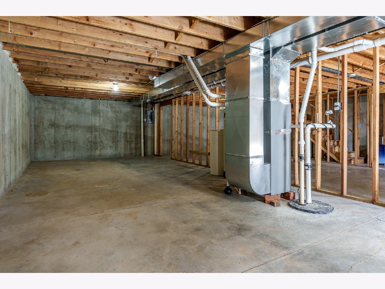
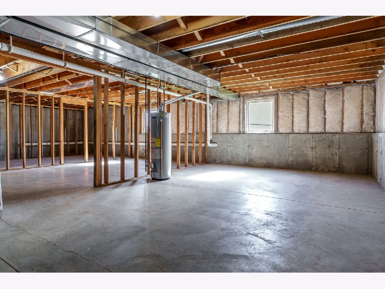
Room Specifics
Total Bedrooms: 3
Bedrooms Above Ground: 3
Bedrooms Below Ground: 0
Dimensions: —
Floor Type: —
Dimensions: —
Floor Type: —
Full Bathrooms: 2
Bathroom Amenities: —
Bathroom in Basement: 0
Rooms: —
Basement Description: —
Other Specifics
| 3 | |
| — | |
| — | |
| — | |
| — | |
| 90 X 90 X 150 X 150 | |
| — | |
| — | |
| — | |
| — | |
| Not in DB | |
| — | |
| — | |
| — | |
| — |
Tax History
| Year | Property Taxes |
|---|---|
| 2025 | $7,271 |
Contact Agent
Nearby Similar Homes
Nearby Sold Comparables
Contact Agent
Listing Provided By
Keller Williams Realty Signature

