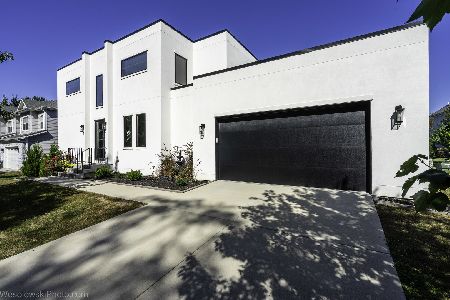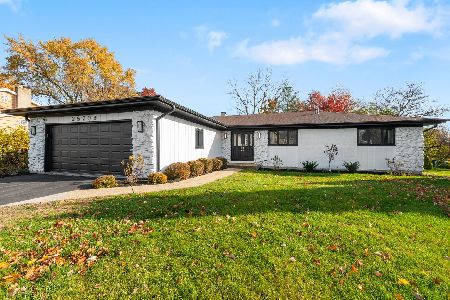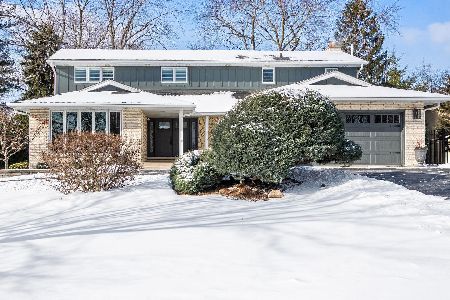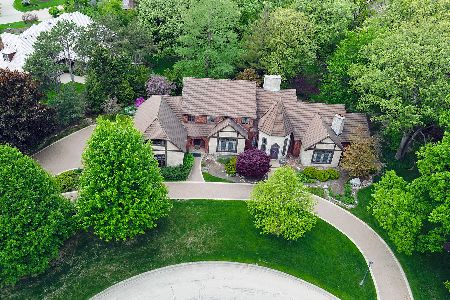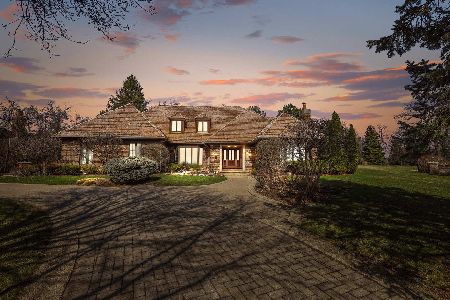722 Midwest Club Parkway, Oak Brook, Illinois 60523
$900,000
|
Sold
|
|
| Status: | Closed |
| Sqft: | 5,052 |
| Cost/Sqft: | $197 |
| Beds: | 5 |
| Baths: | 8 |
| Year Built: | 1984 |
| Property Taxes: | $22,815 |
| Days On Market: | 4231 |
| Lot Size: | 0,74 |
Description
One of the most beautiful home sites in Midwest Club. This 5000+ square foot residence was built to withstand the test of time. Meticulously maintained offering a spacious and open floor plan. Exceptional quality is found in the solid wood doors, trim, custom cabinetry and flooring. Set on professionally landscaped grounds, four car attached garage and walk out lower level.
Property Specifics
| Single Family | |
| — | |
| — | |
| 1984 | |
| Full,Walkout | |
| — | |
| Yes | |
| 0.74 |
| Du Page | |
| Midwest Club | |
| 1245 / Quarterly | |
| Insurance,Doorman,Clubhouse,Exercise Facilities,Pool | |
| Lake Michigan | |
| Public Sewer | |
| 08690127 | |
| 0633103027 |
Nearby Schools
| NAME: | DISTRICT: | DISTANCE: | |
|---|---|---|---|
|
Grade School
Belle Aire Elementary School |
58 | — | |
|
Middle School
Herrick Middle School |
58 | Not in DB | |
|
High School
North High School |
99 | Not in DB | |
Property History
| DATE: | EVENT: | PRICE: | SOURCE: |
|---|---|---|---|
| 4 Mar, 2016 | Sold | $900,000 | MRED MLS |
| 22 Jan, 2016 | Under contract | $995,000 | MRED MLS |
| — | Last price change | $1,185,000 | MRED MLS |
| 1 Aug, 2014 | Listed for sale | $1,600,000 | MRED MLS |
| 12 Dec, 2019 | Sold | $975,000 | MRED MLS |
| 13 Nov, 2019 | Under contract | $1,090,000 | MRED MLS |
| 7 Oct, 2019 | Listed for sale | $1,090,000 | MRED MLS |
Room Specifics
Total Bedrooms: 6
Bedrooms Above Ground: 5
Bedrooms Below Ground: 1
Dimensions: —
Floor Type: Carpet
Dimensions: —
Floor Type: Carpet
Dimensions: —
Floor Type: Carpet
Dimensions: —
Floor Type: —
Dimensions: —
Floor Type: —
Full Bathrooms: 8
Bathroom Amenities: Whirlpool,Separate Shower,Double Sink,Bidet
Bathroom in Basement: 1
Rooms: Bedroom 5,Bedroom 6,Breakfast Room,Den,Deck,Exercise Room,Foyer,Pantry,Recreation Room,Utility Room-Lower Level,Walk In Closet,Workshop,Other Room
Basement Description: Finished,Crawl,Cellar,Exterior Access
Other Specifics
| 4 | |
| Concrete Perimeter | |
| Concrete,Circular,Side Drive,Other | |
| Balcony, Deck, Patio, Storms/Screens | |
| Cul-De-Sac,Landscaped,Pond(s) | |
| 35X75X241X203X201 | |
| Pull Down Stair | |
| Full | |
| Vaulted/Cathedral Ceilings, Skylight(s), Bar-Wet, Hardwood Floors, Heated Floors, Second Floor Laundry | |
| Double Oven, Range, Microwave, Dishwasher, Refrigerator, Washer, Dryer, Disposal, Wine Refrigerator | |
| Not in DB | |
| Clubhouse, Pool, Tennis Courts, Street Lights | |
| — | |
| — | |
| Attached Fireplace Doors/Screen, Gas Log, Gas Starter |
Tax History
| Year | Property Taxes |
|---|---|
| 2016 | $22,815 |
| 2019 | $16,328 |
Contact Agent
Nearby Similar Homes
Nearby Sold Comparables
Contact Agent
Listing Provided By
Coldwell Banker Residential

